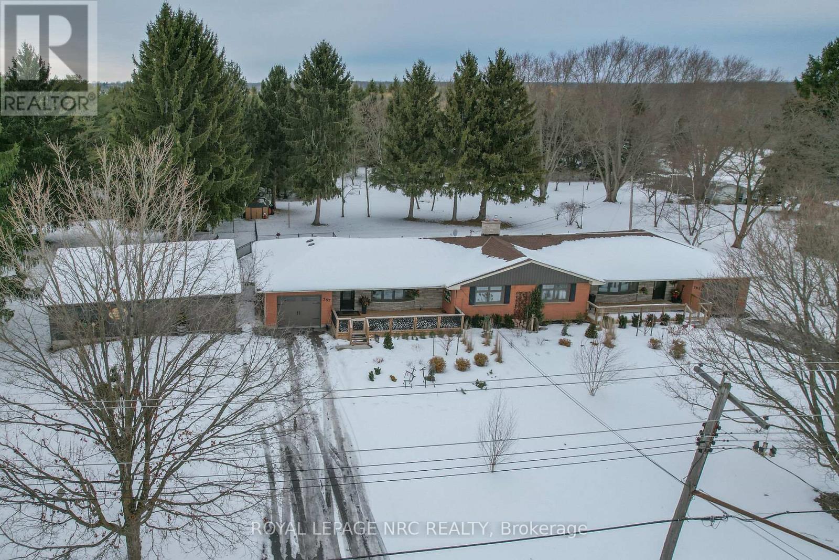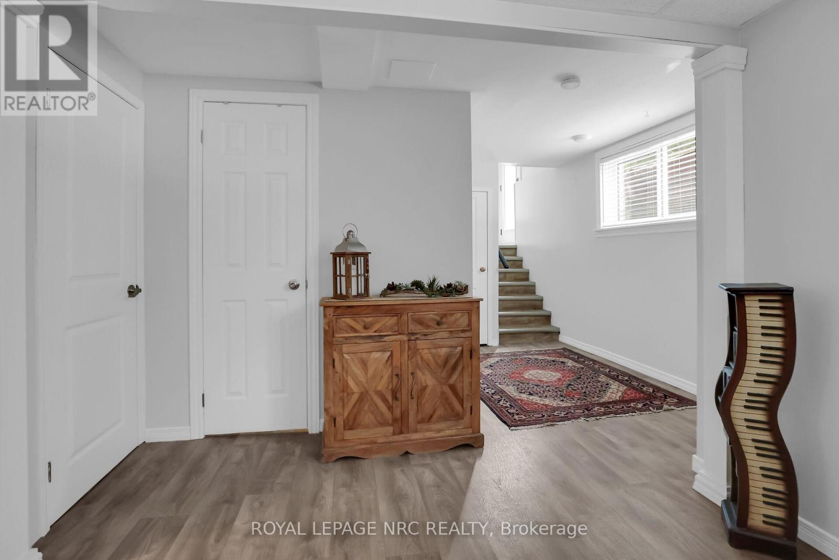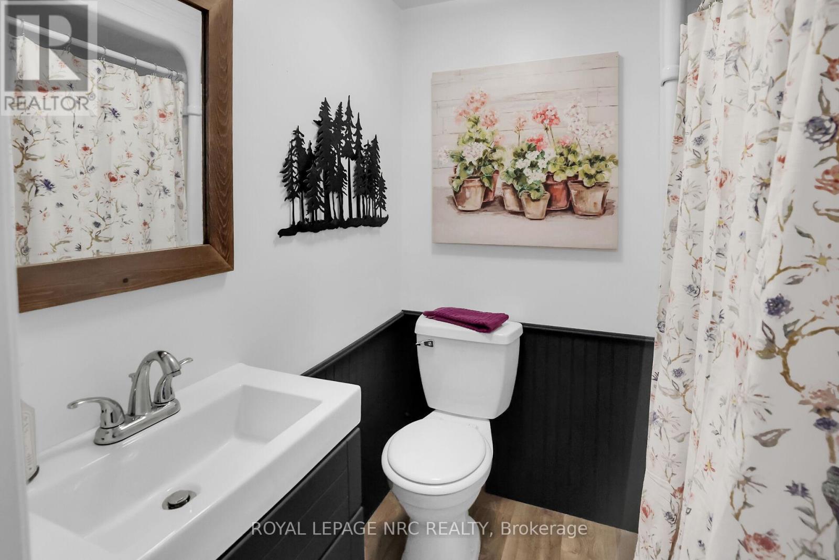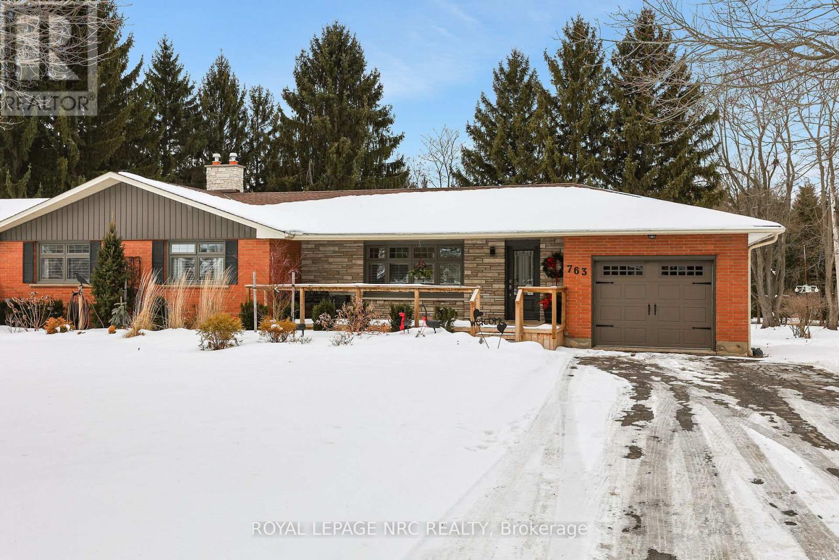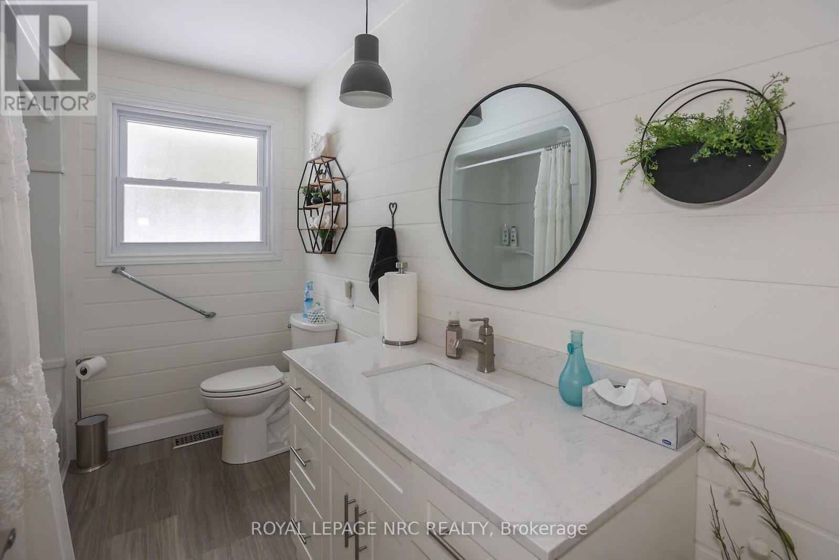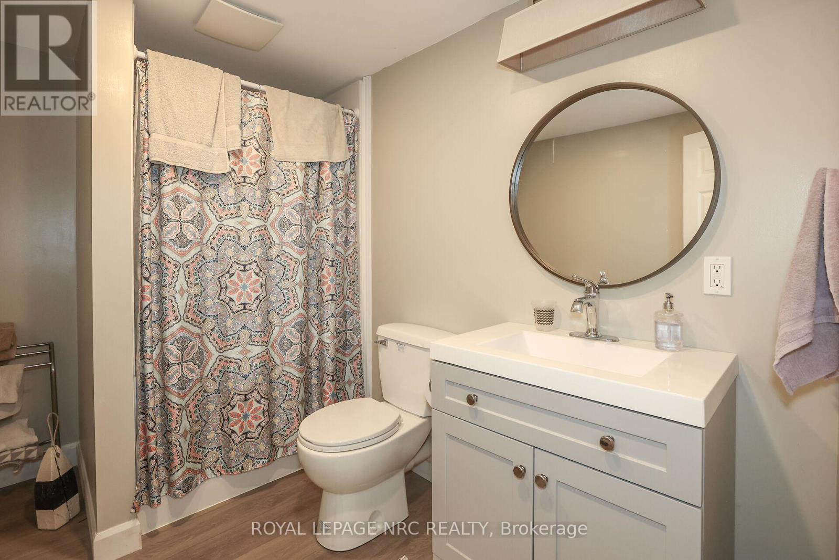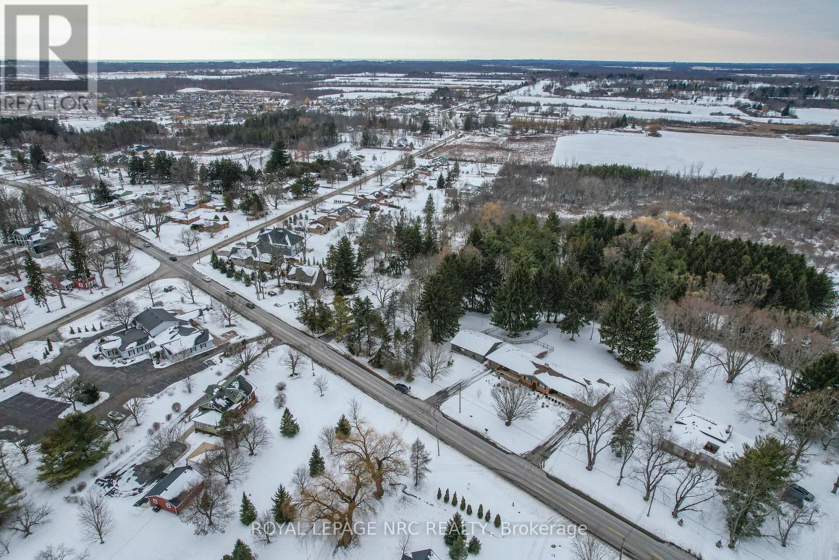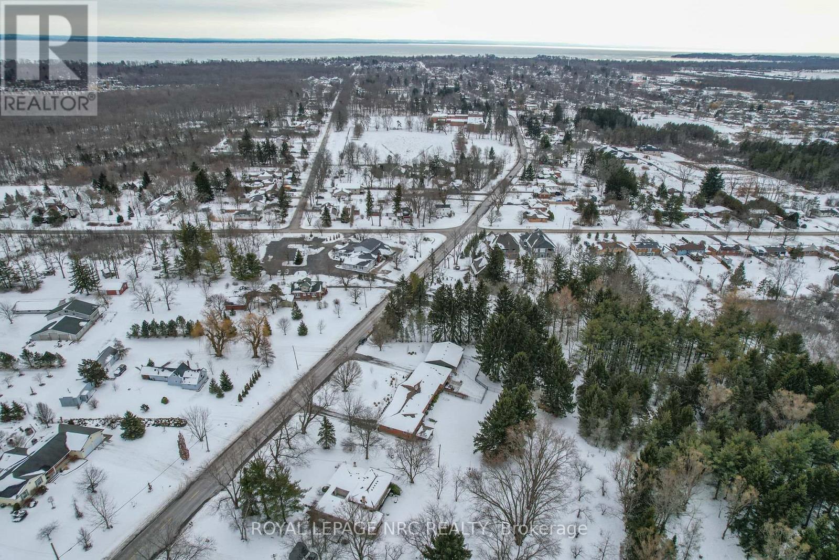5 Bedroom
4 Bathroom
Bungalow
Fireplace
Central Air Conditioning
Forced Air
Landscaped
$1,299,900
A truly unique property with the opportunity to combine multi-gen and country living!!! Welcome to 757 - 763 Ridge Road North where you will find an updated bungalow with mirrored layout providing space for two families. Each side complete with open concept kitchen & living room, two bedrooms, bath, laundry, and attached garages. Also, finished basements with an additional bedroom and bathroom. Forced air heat and AC. Situated in a central location just north of the historic town of Ridgeway. This property has exceptional outdoor space to enjoy. The south side with a hot tub & fenced area, and the north side with a patio & gazebo... both looking out to the scenic treed area, having no rear neighbours. How about a detached heated workshop furnished with tools!!! Thoughtfully designed... this space offers an additional garage as well as a covered patio out back. Also, there is a leaf gutter guard system with transferable warranty. A property with these features is hard to find. Be sure to book your showing asap. (id:56248)
Open House
This property has open houses!
Starts at:
2:00 pm
Ends at:
4:00 pm
Property Details
|
MLS® Number
|
X11955352 |
|
Property Type
|
Single Family |
|
Community Name
|
335 - Ridgeway |
|
Features
|
Irregular Lot Size, Lighting |
|
Parking Space Total
|
24 |
|
Structure
|
Deck |
Building
|
Bathroom Total
|
4 |
|
Bedrooms Above Ground
|
4 |
|
Bedrooms Below Ground
|
1 |
|
Bedrooms Total
|
5 |
|
Amenities
|
Fireplace(s) |
|
Appliances
|
Hot Tub, Water Heater |
|
Architectural Style
|
Bungalow |
|
Basement Development
|
Finished |
|
Basement Type
|
Full (finished) |
|
Construction Style Attachment
|
Detached |
|
Cooling Type
|
Central Air Conditioning |
|
Exterior Finish
|
Stone, Brick |
|
Fireplace Present
|
Yes |
|
Fireplace Total
|
2 |
|
Foundation Type
|
Concrete |
|
Heating Fuel
|
Natural Gas |
|
Heating Type
|
Forced Air |
|
Stories Total
|
1 |
|
Type
|
House |
|
Utility Water
|
Municipal Water |
Parking
Land
|
Acreage
|
No |
|
Landscape Features
|
Landscaped |
|
Sewer
|
Septic System |
|
Size Frontage
|
140 M |
|
Size Irregular
|
140 X 243 Acre |
|
Size Total Text
|
140 X 243 Acre|1/2 - 1.99 Acres |
|
Zoning Description
|
A1 |
Rooms
| Level |
Type |
Length |
Width |
Dimensions |
|
Basement |
Cold Room |
7.82 m |
1.14 m |
7.82 m x 1.14 m |
|
Basement |
Other |
4.7 m |
3 m |
4.7 m x 3 m |
|
Basement |
Office |
3.85 m |
2.94 m |
3.85 m x 2.94 m |
|
Basement |
Bathroom |
1.98 m |
1.6 m |
1.98 m x 1.6 m |
|
Basement |
Recreational, Games Room |
6.8 m |
5.6 m |
6.8 m x 5.6 m |
|
Basement |
Utility Room |
6 m |
2.74 m |
6 m x 2.74 m |
|
Main Level |
Living Room |
4.572 m |
3.88 m |
4.572 m x 3.88 m |
|
Main Level |
Kitchen |
6.24 m |
3.99 m |
6.24 m x 3.99 m |
|
Main Level |
Bedroom |
4.6 m |
4.04 m |
4.6 m x 4.04 m |
|
Main Level |
Bedroom 2 |
4.11 m |
2.9 m |
4.11 m x 2.9 m |
|
Main Level |
Bathroom |
3.048 m |
2 m |
3.048 m x 2 m |
|
Main Level |
Laundry Room |
3.048 m |
1.82 m |
3.048 m x 1.82 m |
Utilities
https://www.realtor.ca/real-estate/27875619/757-763-ridge-road-n-fort-erie-335-ridgeway-335-ridgeway



