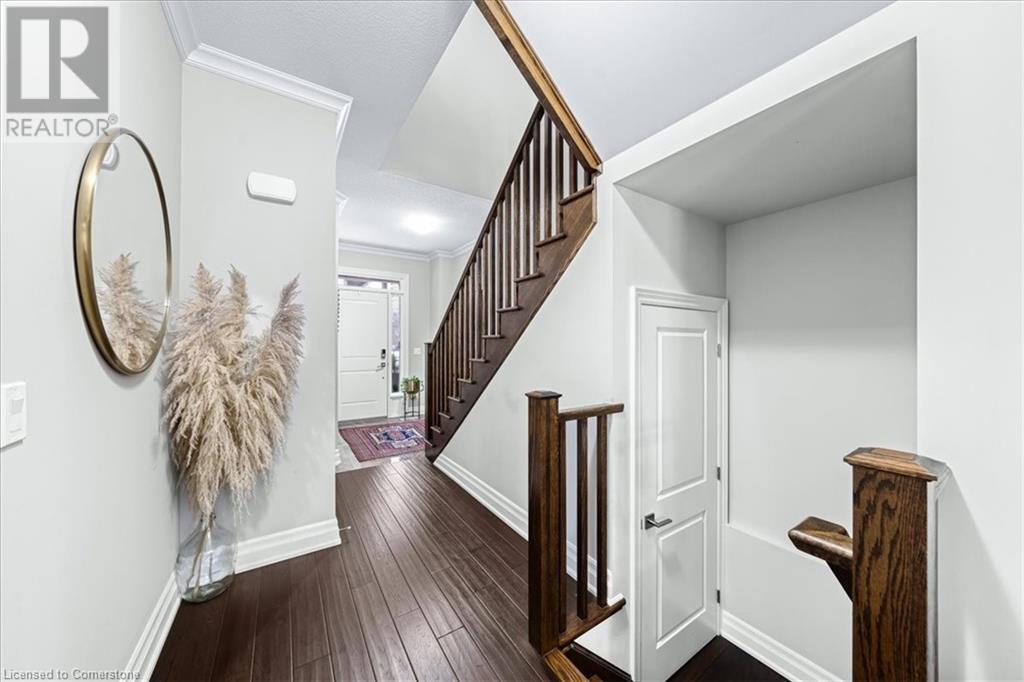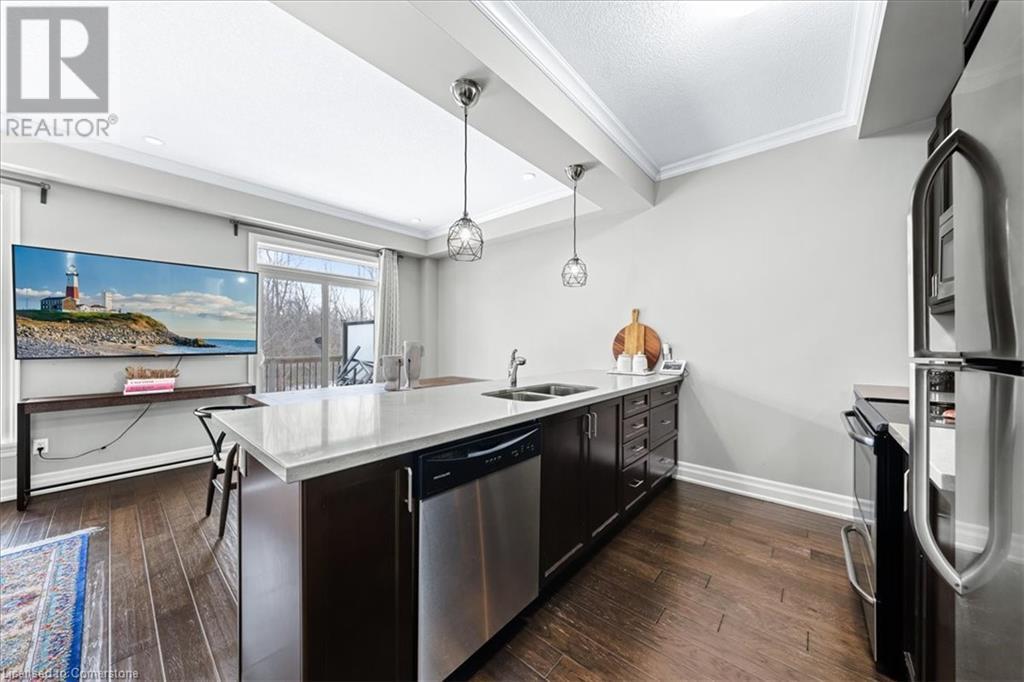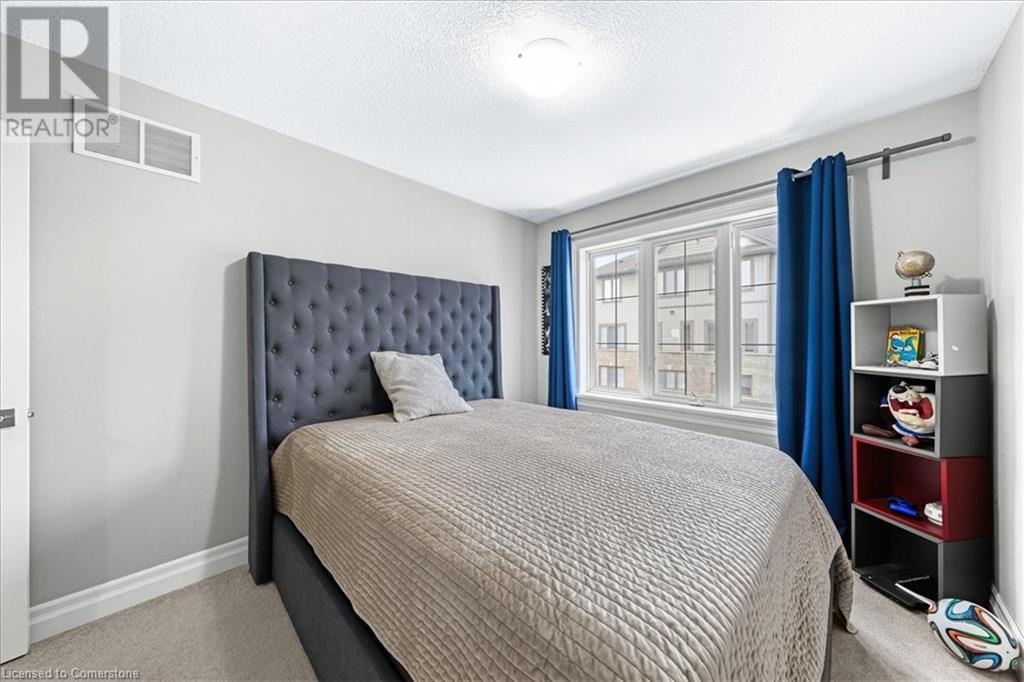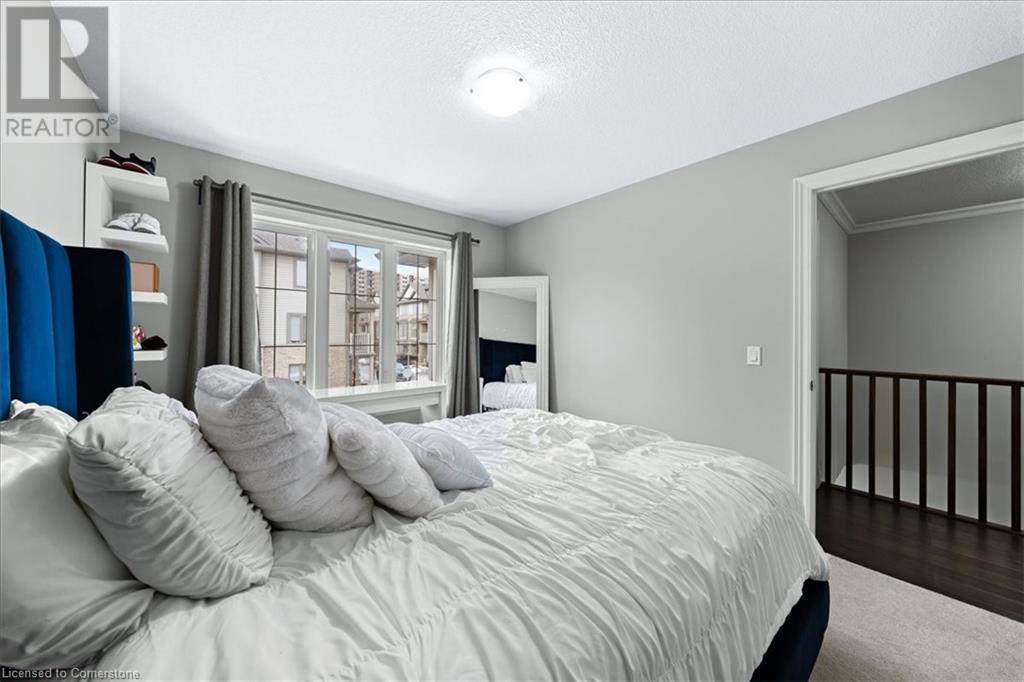3 Bedroom
3 Bathroom
1,500 ft2
2 Level
Central Air Conditioning
Forced Air
$875,000
Discover your dream home just steps from the lake! This stunning 3-bedroom, 2.5-bath townhouse combines comfort and modern elegance. From the moment you enter, the hand-scraped hardwood floors set a warm and inviting tone. The open-concept main floor is perfect for entertaining or relaxing, featuring a sleek kitchen with stone countertops and stainless steel appliances—a true chef's delight. Upstairs, the primary suite offers a private retreat with a spa-like ensuite and custom glass shower. Two additional spacious bedrooms share a beautifully designed bathroom with ample storage, ideal for family or guests. Enjoy the ultimate lifestyle with this home’s unbeatable location. Backing onto a public trail and greenspace leading to the beach, you’ll have easy access to parks, trails, and lakefront activities. Nearby amenities, dining, and recreational opportunities make this property even more desirable. A perfect blend of luxury and convenience, this townhouse is your chance to live your best life. Don’t miss out—make it yours today! (id:56248)
Property Details
|
MLS® Number
|
40690117 |
|
Property Type
|
Single Family |
|
Equipment Type
|
Water Heater |
|
Features
|
Paved Driveway |
|
Parking Space Total
|
2 |
|
Rental Equipment Type
|
Water Heater |
Building
|
Bathroom Total
|
3 |
|
Bedrooms Above Ground
|
3 |
|
Bedrooms Total
|
3 |
|
Appliances
|
Dishwasher |
|
Architectural Style
|
2 Level |
|
Basement Development
|
Unfinished |
|
Basement Type
|
Full (unfinished) |
|
Constructed Date
|
2016 |
|
Construction Style Attachment
|
Attached |
|
Cooling Type
|
Central Air Conditioning |
|
Exterior Finish
|
Brick, Stone, Vinyl Siding |
|
Foundation Type
|
Poured Concrete |
|
Half Bath Total
|
1 |
|
Heating Fuel
|
Natural Gas |
|
Heating Type
|
Forced Air |
|
Stories Total
|
2 |
|
Size Interior
|
1,500 Ft2 |
|
Type
|
Row / Townhouse |
|
Utility Water
|
Municipal Water |
Parking
Land
|
Access Type
|
Highway Nearby |
|
Acreage
|
No |
|
Sewer
|
Municipal Sewage System |
|
Size Depth
|
82 Ft |
|
Size Frontage
|
21 Ft |
|
Size Total Text
|
Under 1/2 Acre |
|
Zoning Description
|
R6 |
Rooms
| Level |
Type |
Length |
Width |
Dimensions |
|
Second Level |
4pc Bathroom |
|
|
10'1'' x 5'0'' |
|
Second Level |
Bedroom |
|
|
9'4'' x 10'8'' |
|
Second Level |
Bedroom |
|
|
10'7'' x 11'9'' |
|
Second Level |
3pc Bathroom |
|
|
10'1'' x 4'9'' |
|
Second Level |
Primary Bedroom |
|
|
15'4'' x 13'1'' |
|
Basement |
Exercise Room |
|
|
20'8'' x 39'1'' |
|
Main Level |
2pc Bathroom |
|
|
2'11'' x 6'8'' |
|
Main Level |
Eat In Kitchen |
|
|
10'7'' x 18'7'' |
|
Main Level |
Living Room |
|
|
9'4'' x 19'2'' |
https://www.realtor.ca/real-estate/27846859/75-southshore-crescent-stoney-creek













































