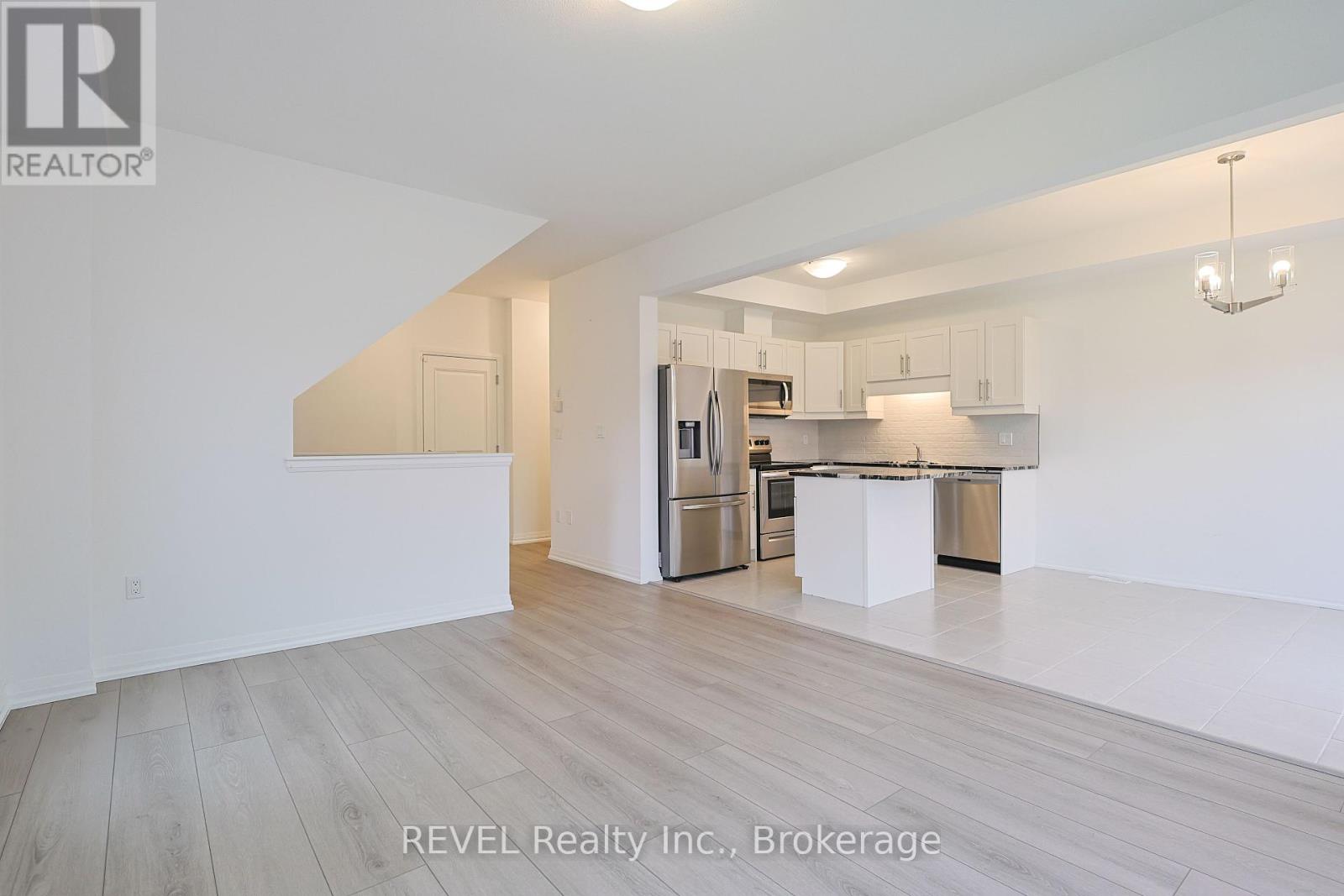7430 Jonathan Drive Niagara Falls, Ontario L2H 3T4
$729,900
Beautiful Freehold Townhouse Located in desirable Forestview Subdivision of Niagara falls.This Double car garage contemporary and sleek looking home is Sitting on a Premium Huge Corner lot. A well-designed interior complements its stylish exterior. The main floor features an open-concept layout with luxury vinyl floors. The living room seamlessly flows into the kitchen, a tasteful tiled backsplash, Granite countertops, and stainless steel appliances.The second level has 3 Bedrooms and spacious Loft area which can easily be converted into 4th bedroom or perfect for your Home Office. The primary bedroom is very spacious with a walk-in closet and a 4pc ensuite.Close to all the Amenities like Schools, Parks, trails, Major Grocery stores and QEW Hwy.It's a Must see! (id:56248)
Open House
This property has open houses!
2:00 pm
Ends at:4:00 pm
2:00 pm
Ends at:4:00 pm
Property Details
| MLS® Number | X10441383 |
| Property Type | Single Family |
| Community Name | 222 - Brown |
| Equipment Type | Water Heater |
| Features | Irregular Lot Size, Sump Pump |
| Parking Space Total | 4 |
| Rental Equipment Type | Water Heater |
Building
| Bathroom Total | 3 |
| Bedrooms Above Ground | 3 |
| Bedrooms Total | 3 |
| Appliances | Blinds, Dishwasher, Dryer, Refrigerator, Stove, Washer |
| Basement Development | Unfinished |
| Basement Type | Full (unfinished) |
| Construction Style Attachment | Attached |
| Cooling Type | Central Air Conditioning |
| Exterior Finish | Brick, Aluminum Siding |
| Foundation Type | Poured Concrete |
| Half Bath Total | 1 |
| Heating Fuel | Natural Gas |
| Heating Type | Forced Air |
| Stories Total | 2 |
| Size Interior | 1,500 - 2,000 Ft2 |
| Type | Row / Townhouse |
| Utility Water | Municipal Water |
Parking
| Attached Garage |
Land
| Acreage | No |
| Sewer | Sanitary Sewer |
| Size Depth | 97 Ft ,3 In |
| Size Frontage | 32 Ft ,4 In |
| Size Irregular | 32.4 X 97.3 Ft ; 97.31x 25.55x 23.59 X 89.5 X 42.00 X9.87 |
| Size Total Text | 32.4 X 97.3 Ft ; 97.31x 25.55x 23.59 X 89.5 X 42.00 X9.87|under 1/2 Acre |
| Zoning Description | R3 |
https://www.realtor.ca/real-estate/27675427/7430-jonathan-drive-niagara-falls-222-brown-222-brown





































