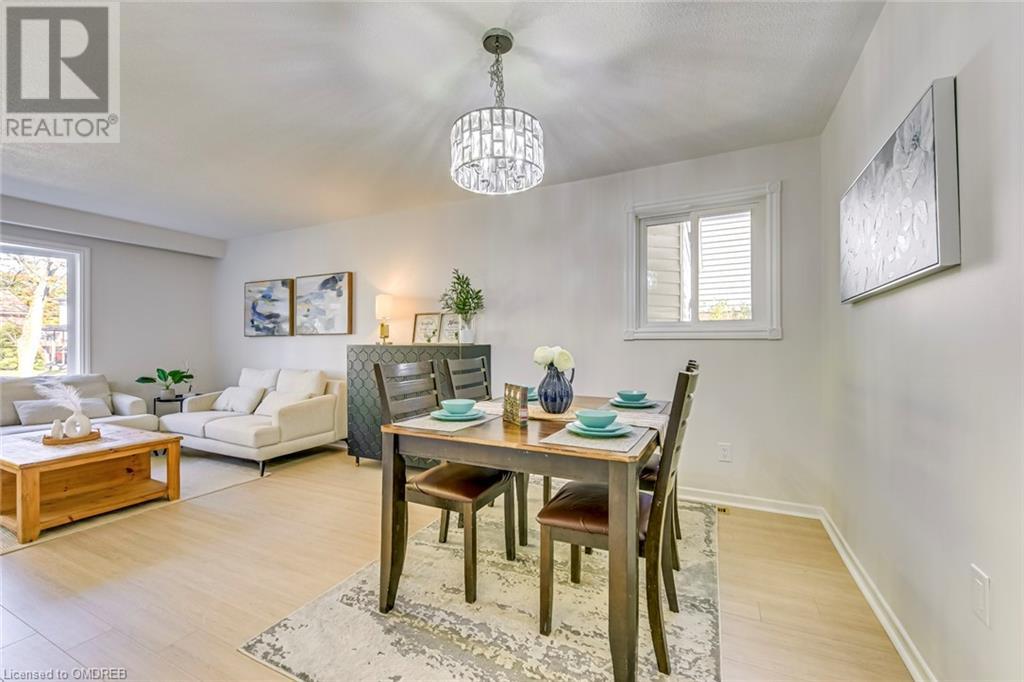4 Bedroom
2 Bathroom
1229 sqft
Bungalow
Central Air Conditioning
Forced Air
$899,000
Welcome to this charming detached bungalow in one of Burlington's sought-after southeast neighborhoods. Enjoy walking distance to local primary schools, parks, and amenities, with convenient transit access nearby. Sherwood Forest Park, just a street away, features soccer fields and is undergoing a revitalization to enhance its facilities. Nestled on a private, quiet street with no through traffic, this home boasts a spectacular oversized lot. The main floor showcases fresh paint and updated lighting throughout, creating a bright and inviting atmosphere. This property features a separate door to the basement, offering great potential for rental income. The spacious basement includes one bedroom and can easily be converted into two. Additionally, one storage room with custom counters can be easily renovated into a kitchen. Don't miss the opportunity to make this delightful home yours! (id:56248)
Property Details
|
MLS® Number
|
40669019 |
|
Property Type
|
Single Family |
|
AmenitiesNearBy
|
Park, Playground, Schools |
|
CommunityFeatures
|
Quiet Area, Community Centre |
|
EquipmentType
|
None, Water Heater |
|
Features
|
Southern Exposure, Ravine |
|
ParkingSpaceTotal
|
4 |
|
RentalEquipmentType
|
None, Water Heater |
Building
|
BathroomTotal
|
2 |
|
BedroomsAboveGround
|
3 |
|
BedroomsBelowGround
|
1 |
|
BedroomsTotal
|
4 |
|
Appliances
|
Dishwasher, Dryer, Refrigerator, Stove, Washer, Gas Stove(s), Garage Door Opener |
|
ArchitecturalStyle
|
Bungalow |
|
BasementDevelopment
|
Finished |
|
BasementType
|
Full (finished) |
|
ConstructedDate
|
1967 |
|
ConstructionStyleAttachment
|
Detached |
|
CoolingType
|
Central Air Conditioning |
|
ExteriorFinish
|
Brick |
|
FireProtection
|
Smoke Detectors |
|
HeatingFuel
|
Natural Gas |
|
HeatingType
|
Forced Air |
|
StoriesTotal
|
1 |
|
SizeInterior
|
1229 Sqft |
|
Type
|
House |
|
UtilityWater
|
Municipal Water |
Parking
Land
|
AccessType
|
Road Access |
|
Acreage
|
No |
|
LandAmenities
|
Park, Playground, Schools |
|
Sewer
|
Municipal Sewage System |
|
SizeDepth
|
110 Ft |
|
SizeFrontage
|
46 Ft |
|
SizeTotalText
|
1/2 - 1.99 Acres |
|
ZoningDescription
|
Residential |
Rooms
| Level |
Type |
Length |
Width |
Dimensions |
|
Basement |
Laundry Room |
|
|
Measurements not available |
|
Basement |
3pc Bathroom |
|
|
Measurements not available |
|
Basement |
Storage |
|
|
11'9'' x 9'0'' |
|
Basement |
Bedroom |
|
|
13'0'' x 12'0'' |
|
Basement |
Recreation Room |
|
|
24'0'' x 23'5'' |
|
Main Level |
4pc Bathroom |
|
|
Measurements not available |
|
Main Level |
Bedroom |
|
|
10'10'' x 10'0'' |
|
Main Level |
Bedroom |
|
|
11'4'' x 8'7'' |
|
Main Level |
Primary Bedroom |
|
|
12'2'' x 10'0'' |
|
Main Level |
Kitchen |
|
|
13'9'' x 9'10'' |
|
Main Level |
Dining Room |
|
|
10'5'' x 10'3'' |
|
Main Level |
Living Room |
|
|
18'0'' x 11'6'' |
https://www.realtor.ca/real-estate/27581171/743-mullin-way-burlington













































