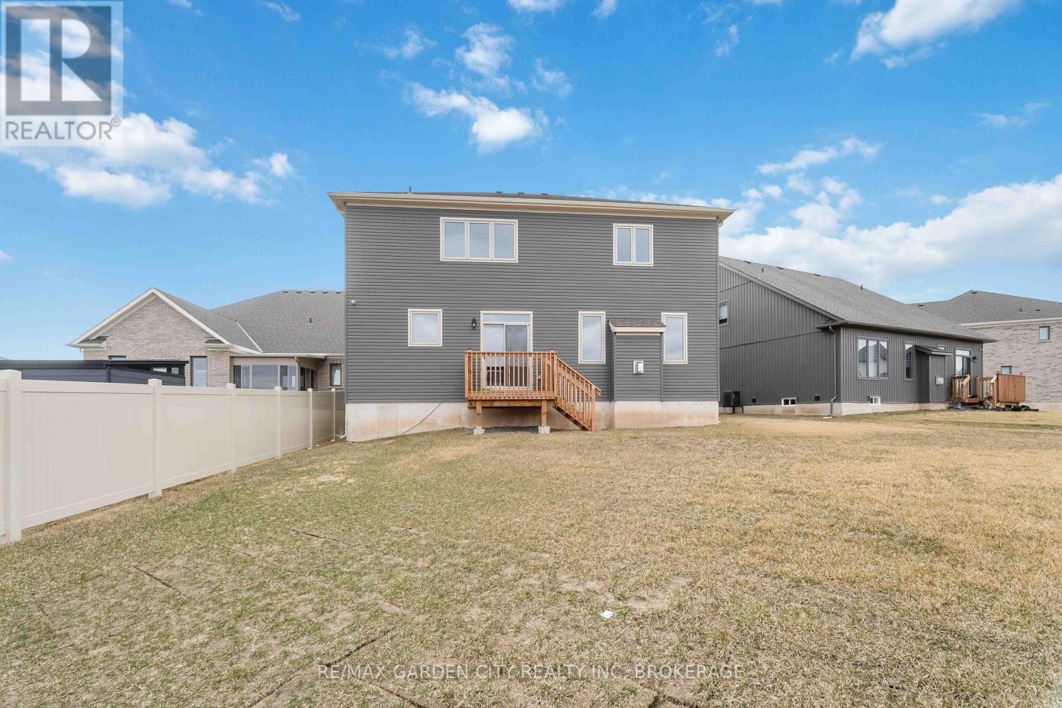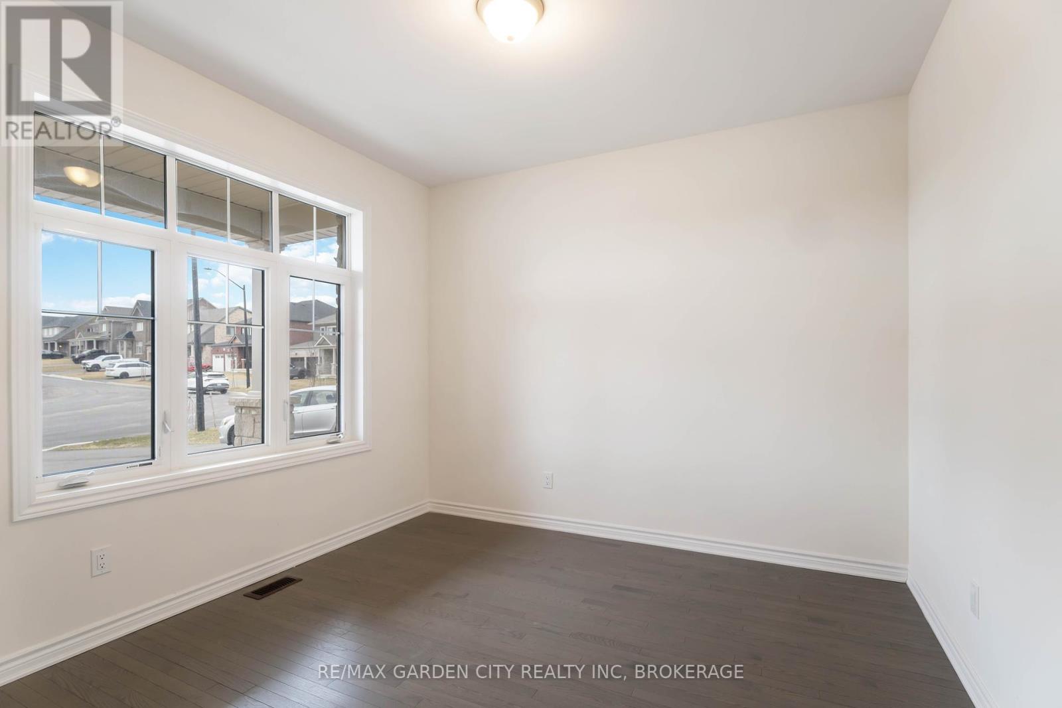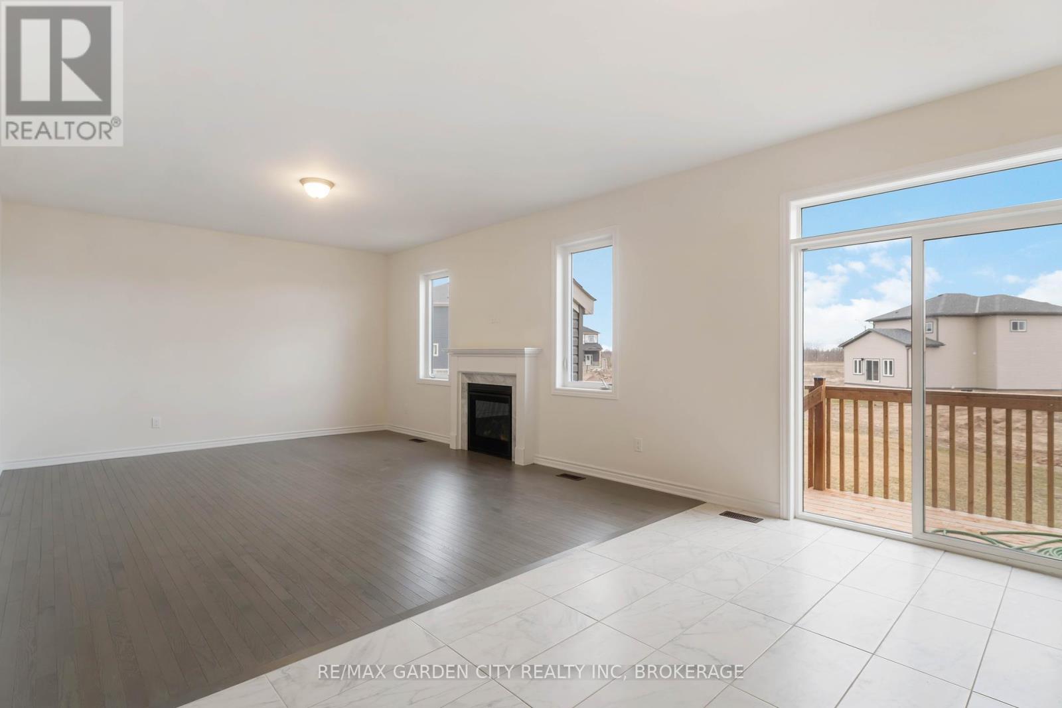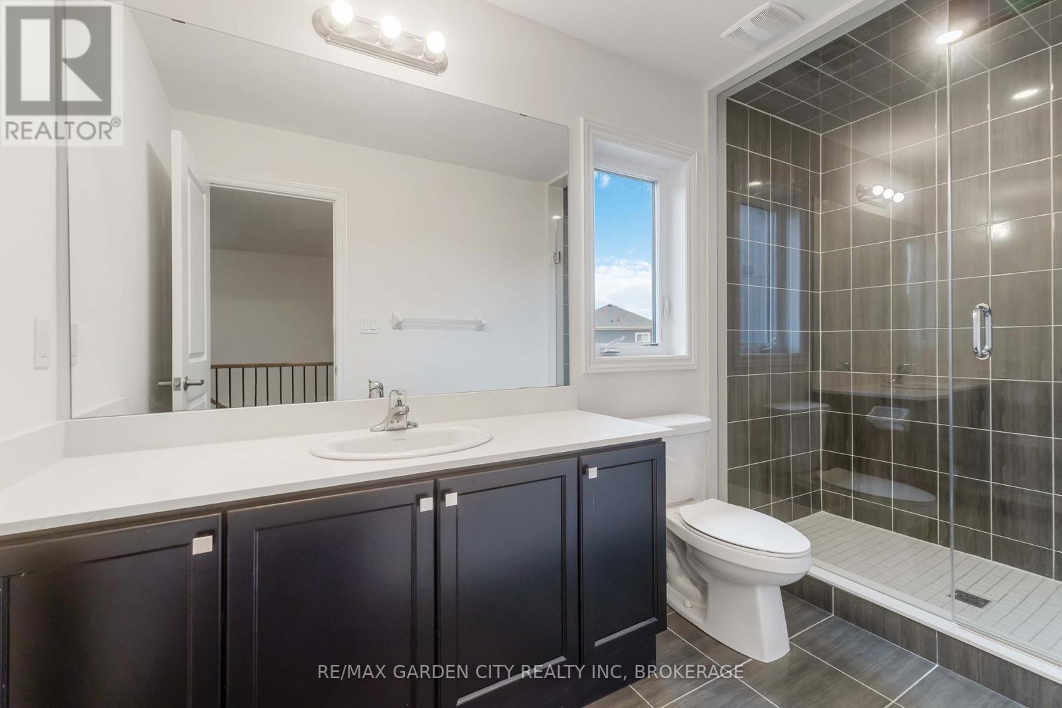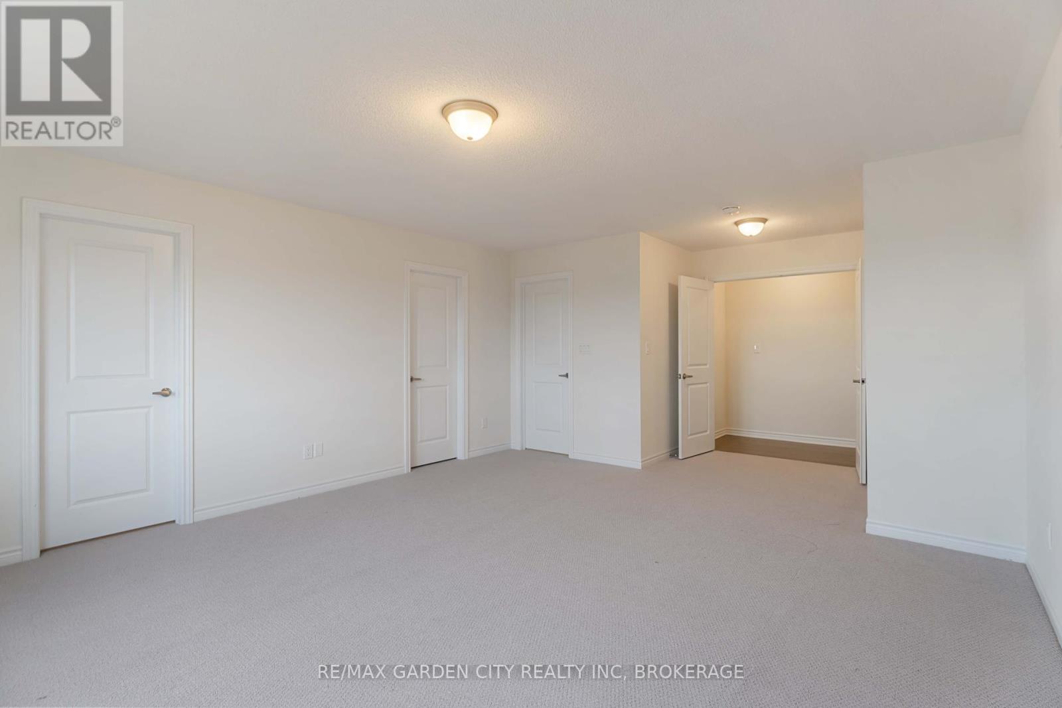5 Bedroom
3 Bathroom
2,500 - 3,000 ft2
Fireplace
Central Air Conditioning
Forced Air
$974,900
Brand new build in Orchards on the Canal subdivision situated on premium lot with no rear neighbours. From curb appeal to functionality, this one has it all ! This almost 3,000 sq ft natural 5 bedroom with upgrades is sure to please. Large master with en-suite bath and 4 additional spacious bedrooms on second level. Center Island in kitchen with patio doors to back yard. Open concept living room with fireplace. 9 foot ceilings. Ideally located just minutes to Lake Erie Beaches and all that the South Coast has to offer. (id:56248)
Property Details
|
MLS® Number
|
X12045680 |
|
Property Type
|
Single Family |
|
Community Name
|
877 - Main Street |
|
Parking Space Total
|
6 |
Building
|
Bathroom Total
|
3 |
|
Bedrooms Above Ground
|
5 |
|
Bedrooms Total
|
5 |
|
Age
|
0 To 5 Years |
|
Appliances
|
Dishwasher, Dryer, Stove, Washer, Refrigerator |
|
Basement Development
|
Unfinished |
|
Basement Type
|
Full (unfinished) |
|
Construction Style Attachment
|
Detached |
|
Cooling Type
|
Central Air Conditioning |
|
Exterior Finish
|
Brick |
|
Fireplace Present
|
Yes |
|
Fireplace Total
|
1 |
|
Foundation Type
|
Poured Concrete |
|
Half Bath Total
|
1 |
|
Heating Fuel
|
Natural Gas |
|
Heating Type
|
Forced Air |
|
Stories Total
|
2 |
|
Size Interior
|
2,500 - 3,000 Ft2 |
|
Type
|
House |
|
Utility Water
|
Municipal Water |
Parking
Land
|
Acreage
|
No |
|
Sewer
|
Sanitary Sewer |
|
Size Depth
|
167 Ft ,9 In |
|
Size Frontage
|
43 Ft ,10 In |
|
Size Irregular
|
43.9 X 167.8 Ft |
|
Size Total Text
|
43.9 X 167.8 Ft|under 1/2 Acre |
|
Zoning Description
|
R |
Rooms
| Level |
Type |
Length |
Width |
Dimensions |
|
Second Level |
Primary Bedroom |
4.42 m |
4.27 m |
4.42 m x 4.27 m |
|
Second Level |
Bedroom |
3.81 m |
4.34 m |
3.81 m x 4.34 m |
|
Second Level |
Bedroom |
4.75 m |
3.66 m |
4.75 m x 3.66 m |
|
Second Level |
Bedroom |
3.51 m |
3.3 m |
3.51 m x 3.3 m |
|
Second Level |
Bedroom |
3.51 m |
4.27 m |
3.51 m x 4.27 m |
|
Main Level |
Great Room |
5.18 m |
4.22 m |
5.18 m x 4.22 m |
|
Main Level |
Office |
3.05 m |
3.35 m |
3.05 m x 3.35 m |
|
Main Level |
Living Room |
3.35 m |
3.63 m |
3.35 m x 3.63 m |
|
Main Level |
Kitchen |
7.16 m |
4.27 m |
7.16 m x 4.27 m |
|
Main Level |
Dining Room |
3.35 m |
4.27 m |
3.35 m x 4.27 m |
https://www.realtor.ca/real-estate/28083101/74-oriole-crescent-port-colborne-877-main-street-877-main-street



