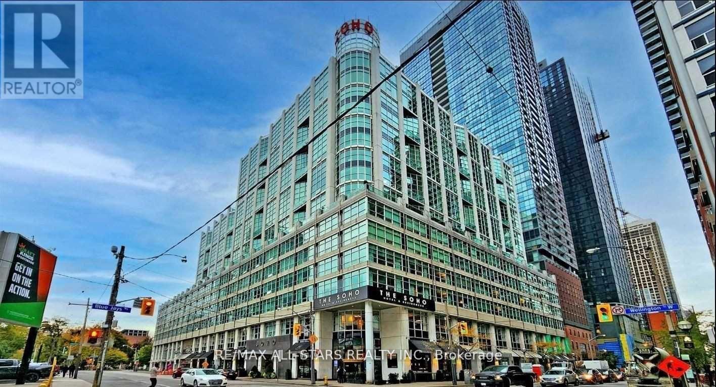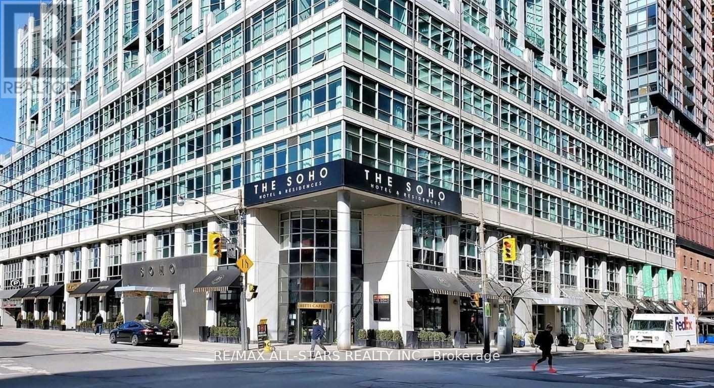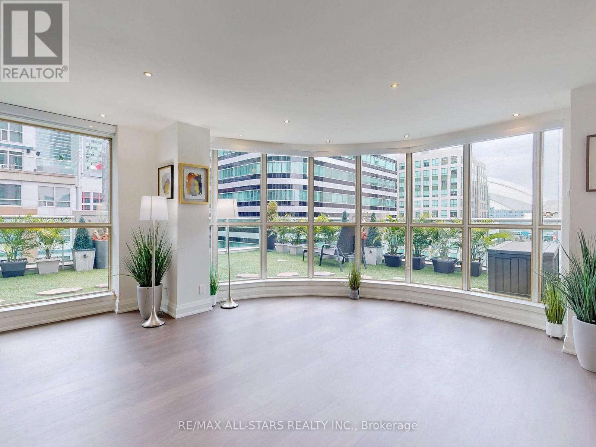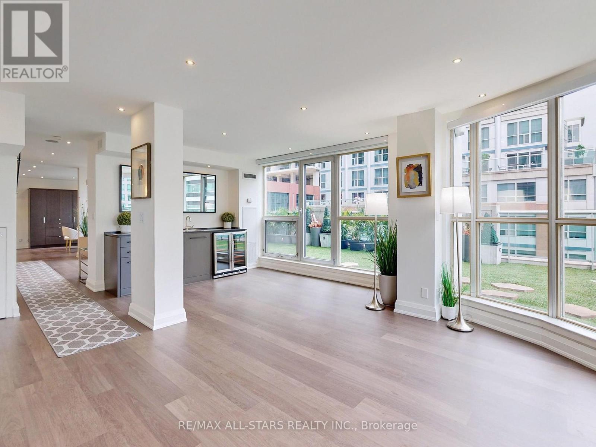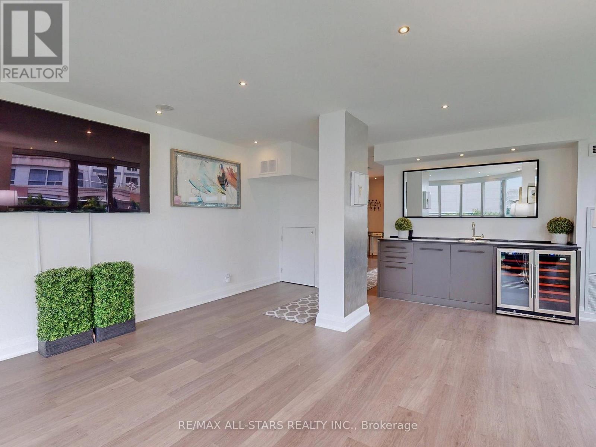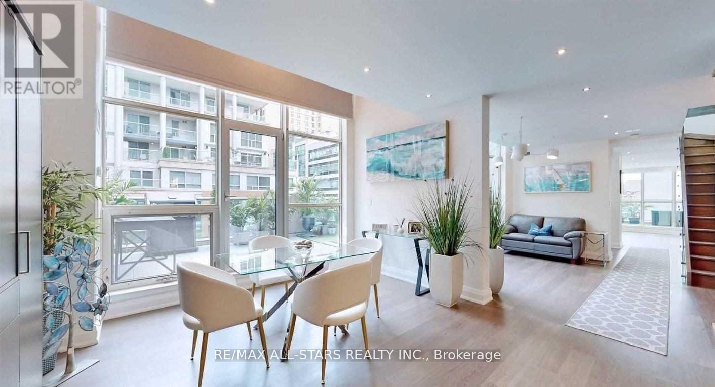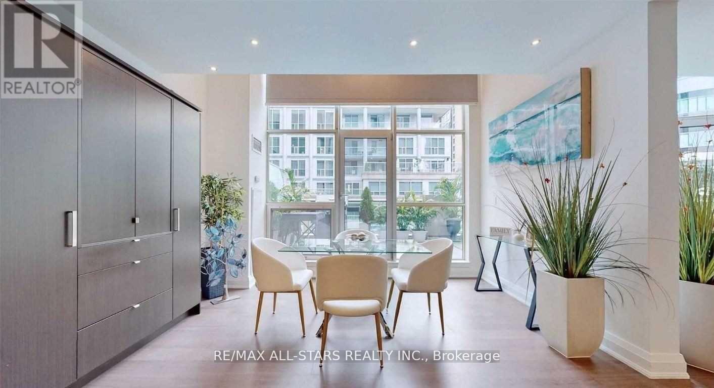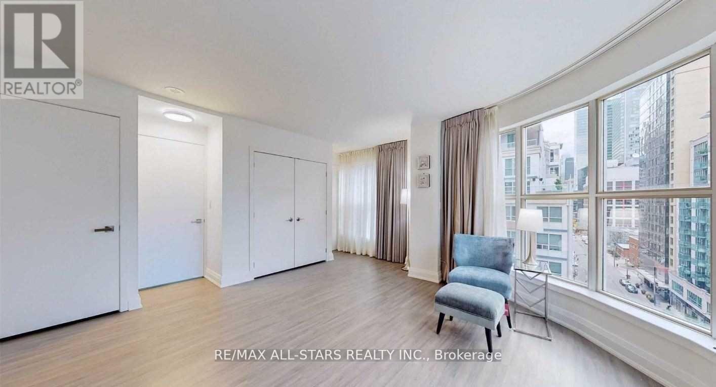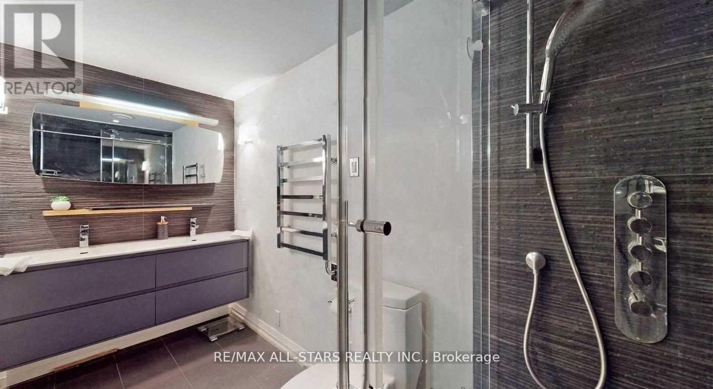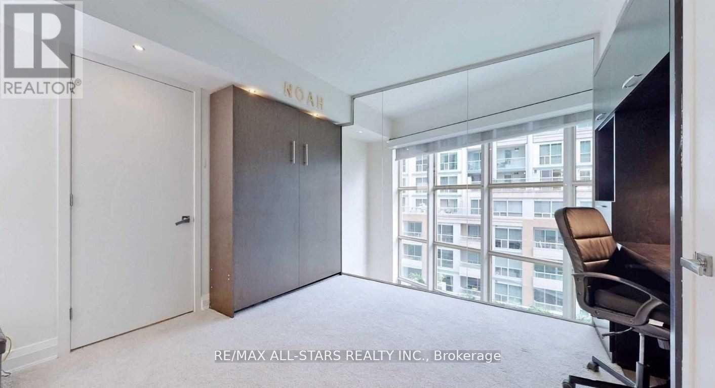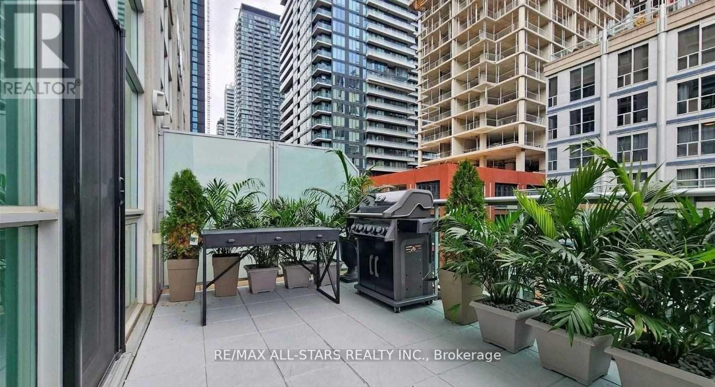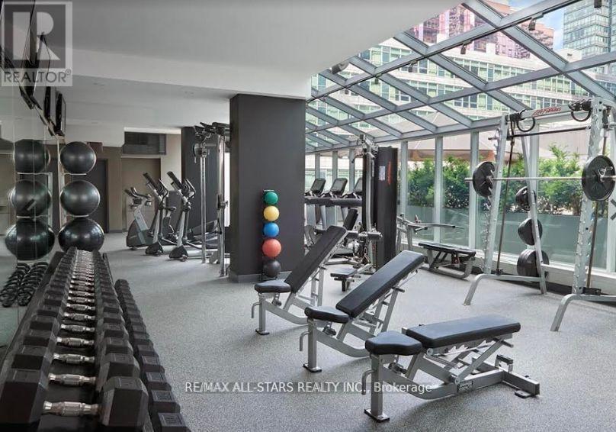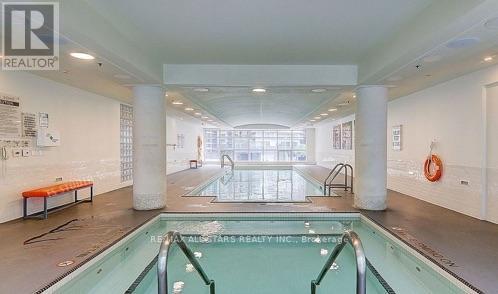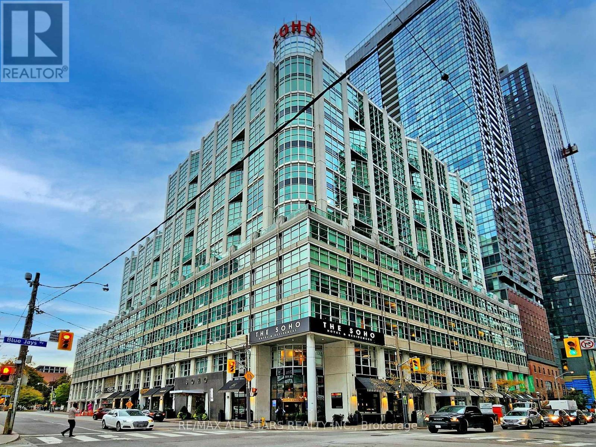711 & 712 - 36 Blue Jays Way Toronto, Ontario M5V 3T3
$2,450,000Maintenance, Water, Common Area Maintenance, Insurance, Parking
$2,600 Monthly
Maintenance, Water, Common Area Maintenance, Insurance, Parking
$2,600 MonthlySophisticated Urban Living at The Soho ResidencesSuite 711/712 36 Blue Jays Way | Over 2,400 SF + 1,000 SF Private TerraceWelcome to one of the largest and most distinguished suites in The Soho Residences, located in the heart of Torontos iconic Entertainment District. This rare two-level corner suite offers over 2,400 sq. ft. of impeccably designed living space, complemented by a stunning 1,000 sq. ft. wraparound terrace with panoramic views of the CN Tower, Rogers Centre, and downtown skyline.Suite Highlights:Three spacious bedrooms, each with its own private ensuiteideal for families or professionals seeking privacy and comfortA luxurious primary retreat featuring a walk-in closet, spa-like bath with a Victoria + Albert limestone soaking tub, and premium fossil wood finishesSelba-designed chefs kitchen with high-end appliances, custom bar, wine fridge, and integrated storageperfect for entertainingDouble-height ceilings and expansive floor-to-ceiling windows fill the space with natural light and showcase the citys most iconic viewsOutdoor Living at Its Finest:Massive 1,000 sq. ft. wraparound terracean urban oasis for dining, lounging, or hosting under the city lightsExclusive Building Amenities:Indoor swimming pool and saunaFully equipped fitness centreBusiness lounge and conference facilitiesDirect access to Moretti Café & Restaurant on siteUnbeatable Downtown Location:Just steps to top restaurants, theatres, shopping, TIFF Lightbox, Rogers Centre, and Union Stationwith unmatched access to Torontos best lifestyle and transit options. (id:56248)
Open House
This property has open houses!
3:00 pm
Ends at:5:00 pm
3:00 pm
Ends at:5:00 pm
Property Details
| MLS® Number | C11943707 |
| Property Type | Single Family |
| Community Name | Waterfront Communities C1 |
| Amenities Near By | Beach, Public Transit, Schools |
| Community Features | Pet Restrictions |
| Features | In Suite Laundry |
| Parking Space Total | 2 |
| Pool Type | Indoor Pool |
Building
| Bathroom Total | 4 |
| Bedrooms Above Ground | 3 |
| Bedrooms Below Ground | 1 |
| Bedrooms Total | 4 |
| Amenities | Exercise Centre, Party Room, Sauna |
| Appliances | Range, Water Purifier, Blinds, Dryer, Freezer, Microwave, Oven, Stove, Washer, Wine Fridge, Refrigerator |
| Ceiling Type | Suspended Ceiling |
| Cooling Type | Central Air Conditioning |
| Exterior Finish | Concrete |
| Fire Protection | Controlled Entry |
| Flooring Type | Laminate |
| Half Bath Total | 1 |
| Heating Type | Forced Air |
| Size Interior | 2,500 - 2,749 Ft2 |
| Type | Apartment |
Parking
| Underground | |
| Garage |
Land
| Acreage | No |
| Land Amenities | Beach, Public Transit, Schools |
| Zoning Description | Single Family Home |
Rooms
| Level | Type | Length | Width | Dimensions |
|---|---|---|---|---|
| Second Level | Primary Bedroom | 4.09 m | 4.09 m | 4.09 m x 4.09 m |
| Second Level | Bedroom 2 | 3.71 m | 3.91 m | 3.71 m x 3.91 m |
| Second Level | Bedroom 3 | 4.98 m | 5.33 m | 4.98 m x 5.33 m |
| Main Level | Living Room | 5.03 m | 6.91 m | 5.03 m x 6.91 m |
| Main Level | Dining Room | 4.14 m | 4.7 m | 4.14 m x 4.7 m |
| Main Level | Sitting Room | 2.39 m | 3.99 m | 2.39 m x 3.99 m |
| Main Level | Kitchen | 6.53 m | 3.99 m | 6.53 m x 3.99 m |

