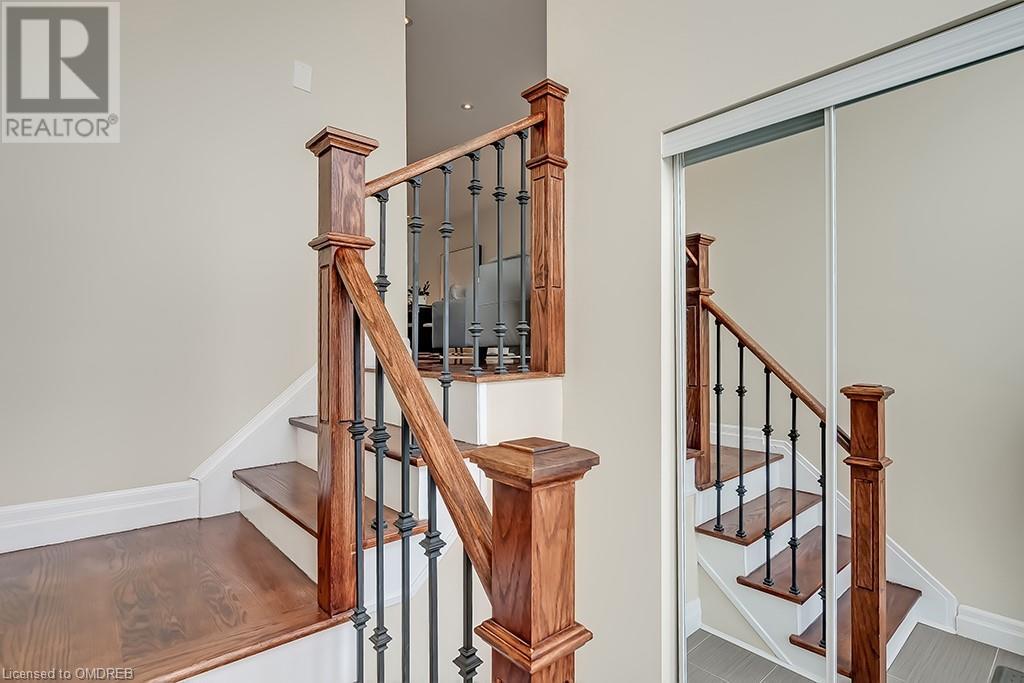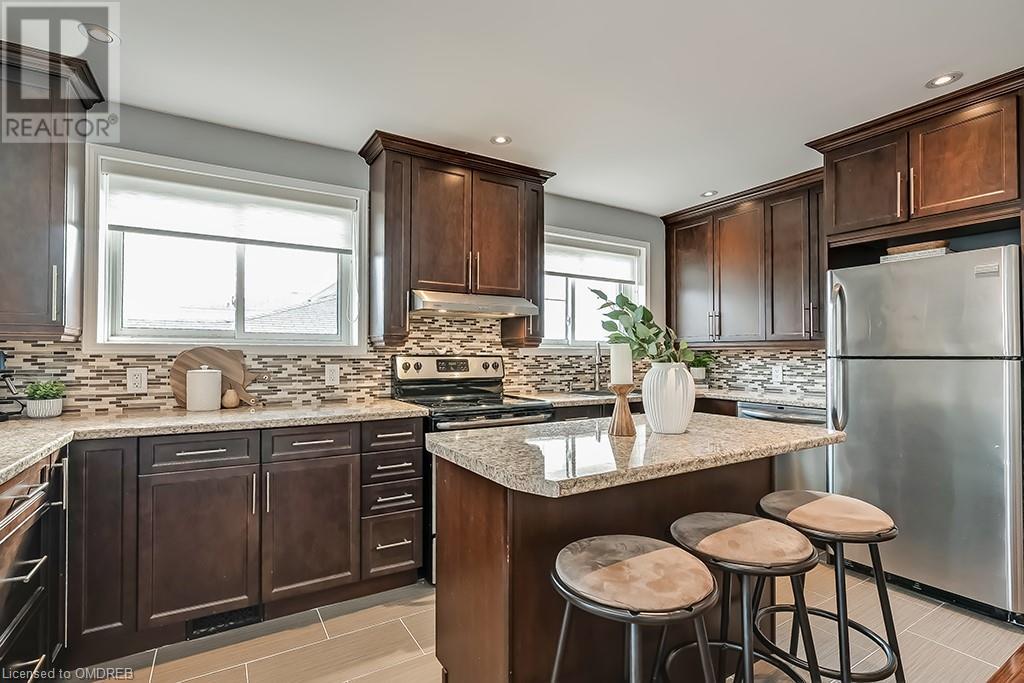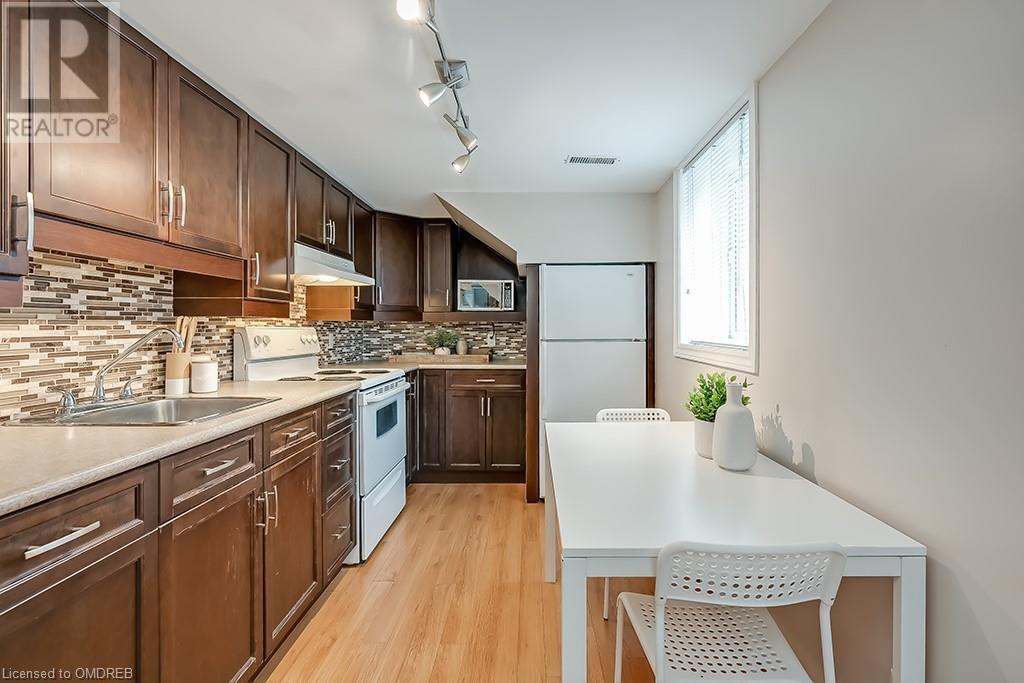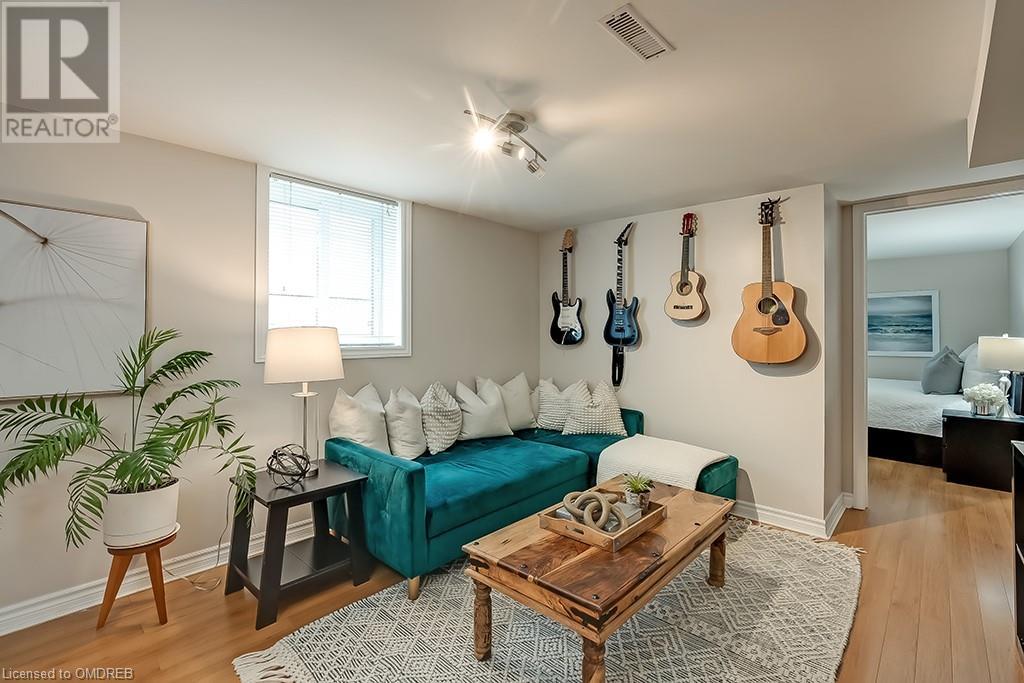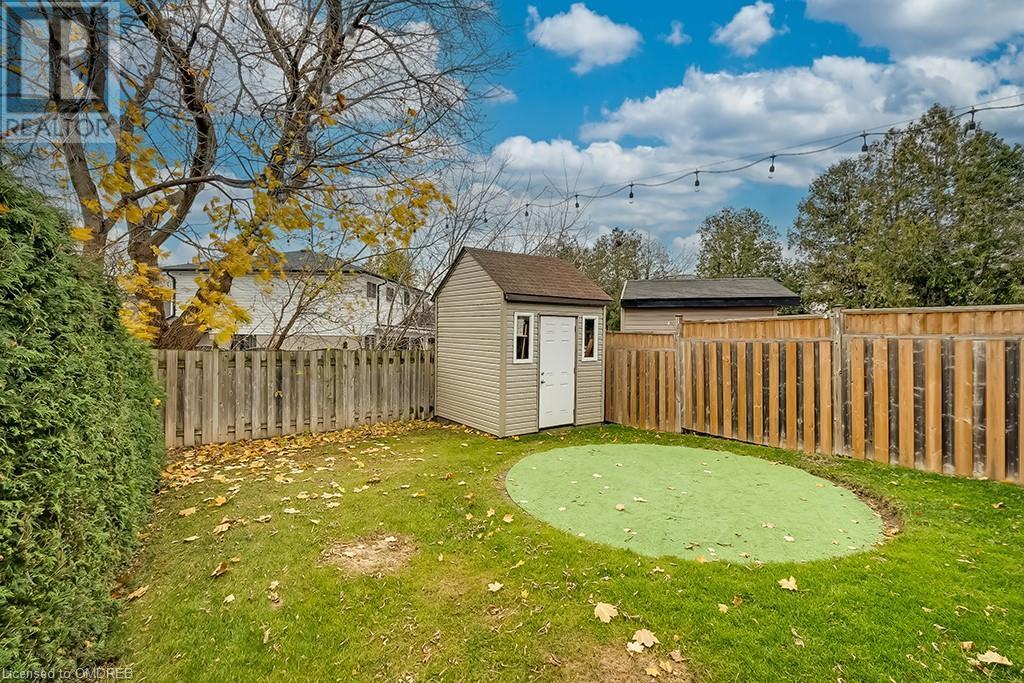709 Abana Road Mississauga, Ontario L5A 1H6
$949,900
Stunning Semi-Detached Raised Bungalow nestled in Coveted Cooksville Neighborhood. This meticulously Updated home offers versatile living spaces, making it ideal for families, multi-generation living, or savvy investors seeking rental income. The main level boasts a bright and airy layout showcasing the Updated Kitchen with Ample Cabinetry, Granite Countertops, Tile Backsplash, Centre Island and Stainless Steel Appliances. The Open Concept living and dining areas are perfect for family gatherings, with sliding door access to the covered balcony flooding the space with natural light. Three Generously Sized Bedrooms ensure space and comfort while the 5pc bath impresses with Marble Counters, Double Undermount Sinks & Refined Finishes. A Separate Entrance leads to lower level offering a fully equipped in-law/nanny suite or potential rental apartment featuring modified enlarged windows, full eat-in kitchen, cozy living room, two sizeable bedrooms, 4 pc main bath & laundry. Step outside to the private fully fenced backyard perfect for entertaining, gardening, or simply unwinding. Single car garage (updated w spotlights + B/I cabinetry) & driveway parking for 4 cars. Located close to schools, parks, shopping, trails and major highways. This property combines modern living with unbeatable convenience. Don’t miss the exceptional opportunity to call this place home or secure it as a smart investment opportunity. (id:56248)
Open House
This property has open houses!
2:00 pm
Ends at:4:00 pm
2:00 am
Ends at:4:00 pm
Property Details
| MLS® Number | 40679099 |
| Property Type | Single Family |
| Neigbourhood | Lakeview |
| AmenitiesNearBy | Park, Playground, Public Transit, Schools, Shopping |
| CommunityFeatures | Quiet Area, Community Centre |
| Features | Paved Driveway, Automatic Garage Door Opener, In-law Suite |
| ParkingSpaceTotal | 5 |
| Structure | Shed |
Building
| BathroomTotal | 2 |
| BedroomsAboveGround | 3 |
| BedroomsBelowGround | 2 |
| BedroomsTotal | 5 |
| ArchitecturalStyle | Raised Bungalow |
| BasementDevelopment | Finished |
| BasementType | Full (finished) |
| ConstructedDate | 1969 |
| ConstructionStyleAttachment | Semi-detached |
| CoolingType | Central Air Conditioning |
| ExteriorFinish | Brick |
| FoundationType | Poured Concrete |
| HeatingFuel | Natural Gas |
| HeatingType | Forced Air |
| StoriesTotal | 1 |
| SizeInterior | 1178 Sqft |
| Type | House |
| UtilityWater | Municipal Water |
Parking
| Attached Garage |
Land
| AccessType | Highway Access, Highway Nearby |
| Acreage | No |
| FenceType | Fence |
| LandAmenities | Park, Playground, Public Transit, Schools, Shopping |
| Sewer | Municipal Sewage System |
| SizeDepth | 125 Ft |
| SizeFrontage | 26 Ft |
| SizeTotalText | Under 1/2 Acre |
| ZoningDescription | Rm1 |
Rooms
| Level | Type | Length | Width | Dimensions |
|---|---|---|---|---|
| Lower Level | Bedroom | 16'1'' x 7'3'' | ||
| Lower Level | Bedroom | 10'9'' x 10'9'' | ||
| Lower Level | Family Room | 15'5'' x 11'3'' | ||
| Lower Level | 4pc Bathroom | 9'9'' x 7'1'' | ||
| Lower Level | Kitchen | 15'10'' x 7'8'' | ||
| Main Level | 5pc Bathroom | 10'6'' x 4'11'' | ||
| Main Level | Bedroom | 10'7'' x 10'0'' | ||
| Main Level | Bedroom | 12'0'' x 8'4'' | ||
| Main Level | Primary Bedroom | 15'10'' x 9'10'' | ||
| Main Level | Kitchen | 15'7'' x 7'11'' | ||
| Main Level | Living Room/dining Room | 26'7'' x 10'10'' |
https://www.realtor.ca/real-estate/27672357/709-abana-road-mississauga



