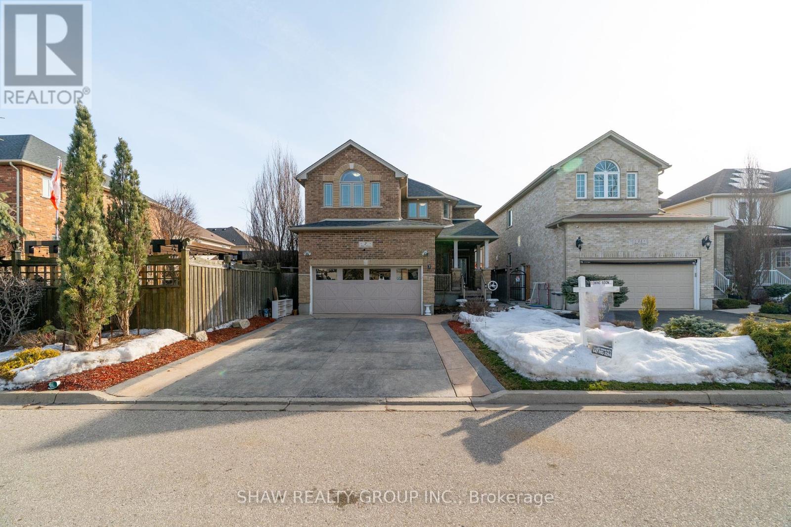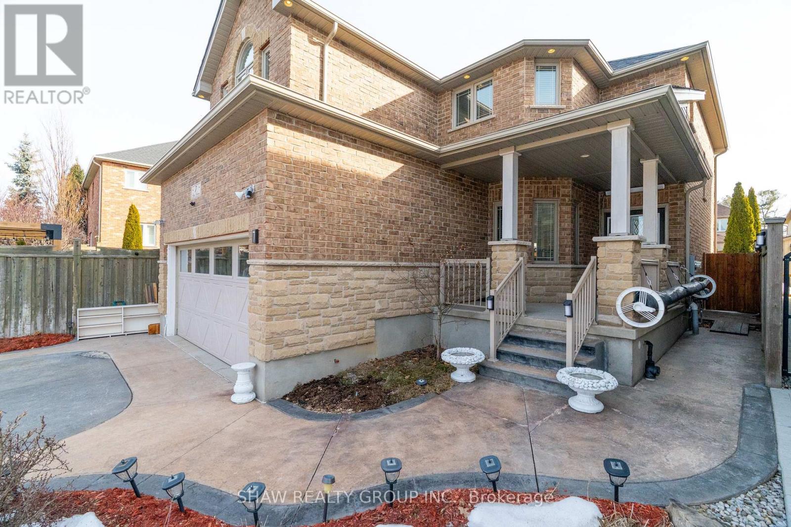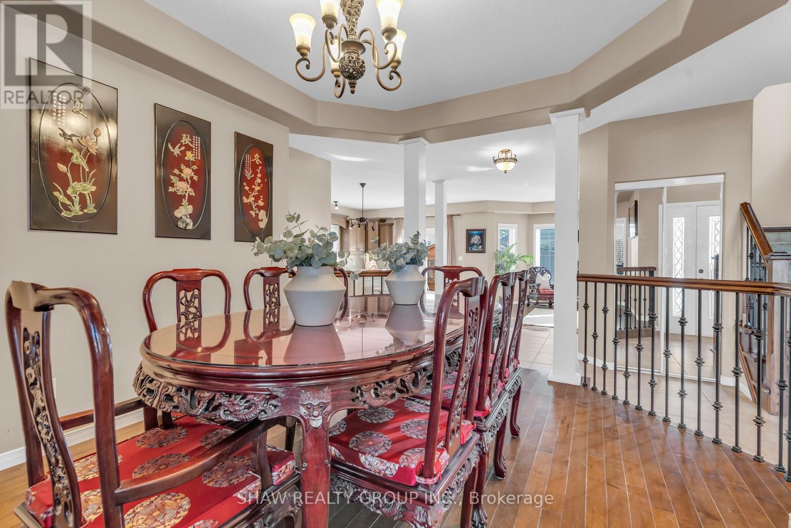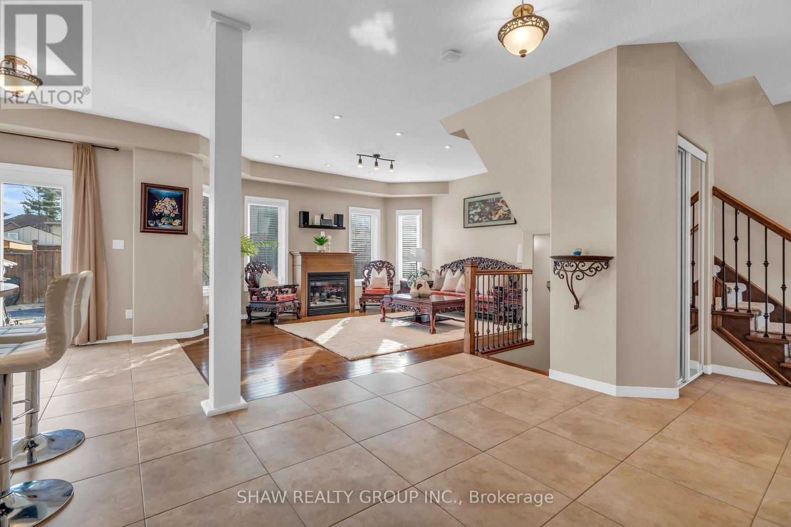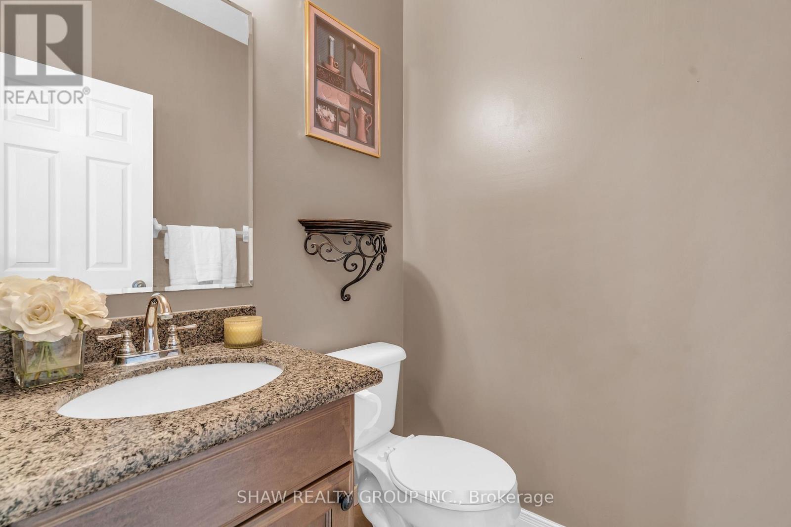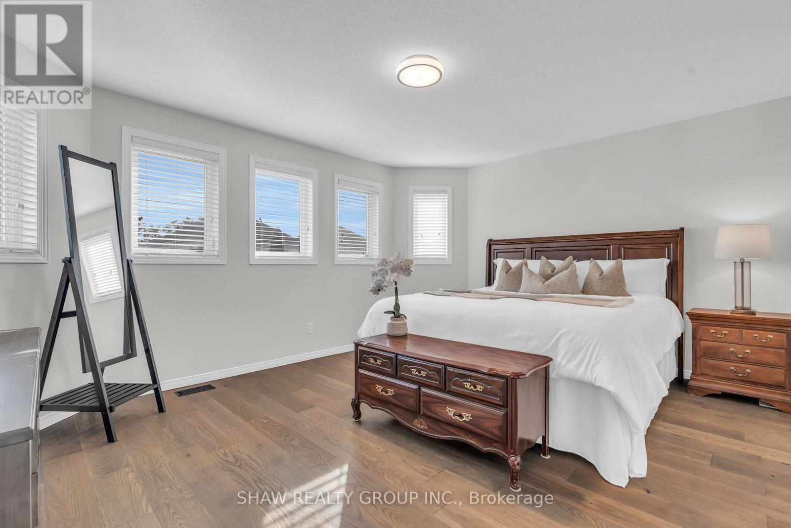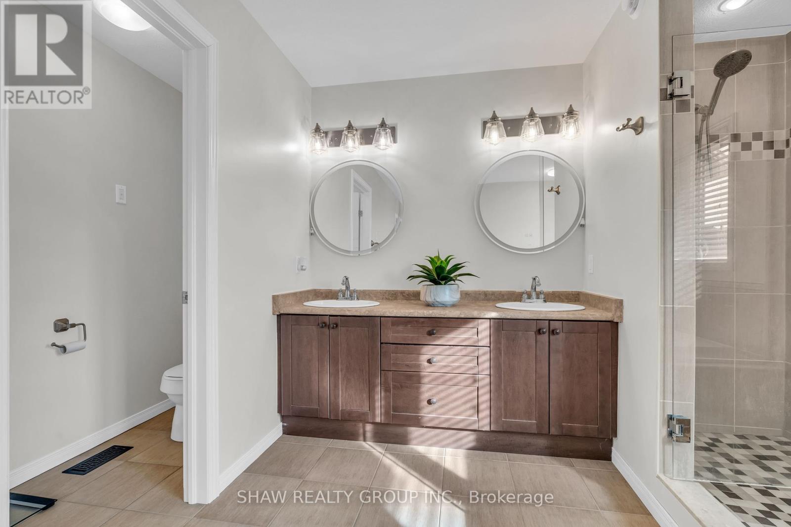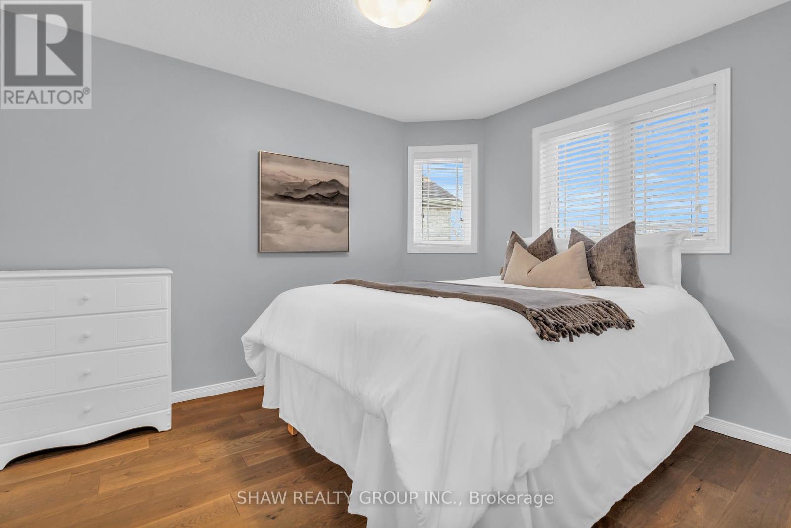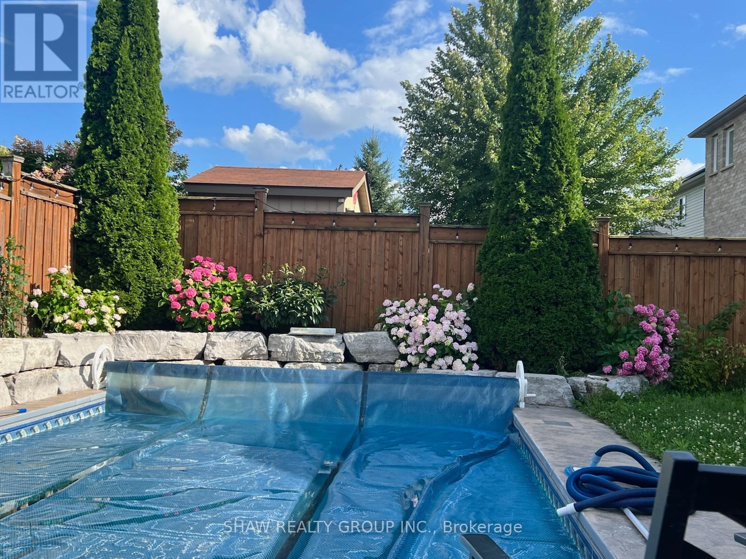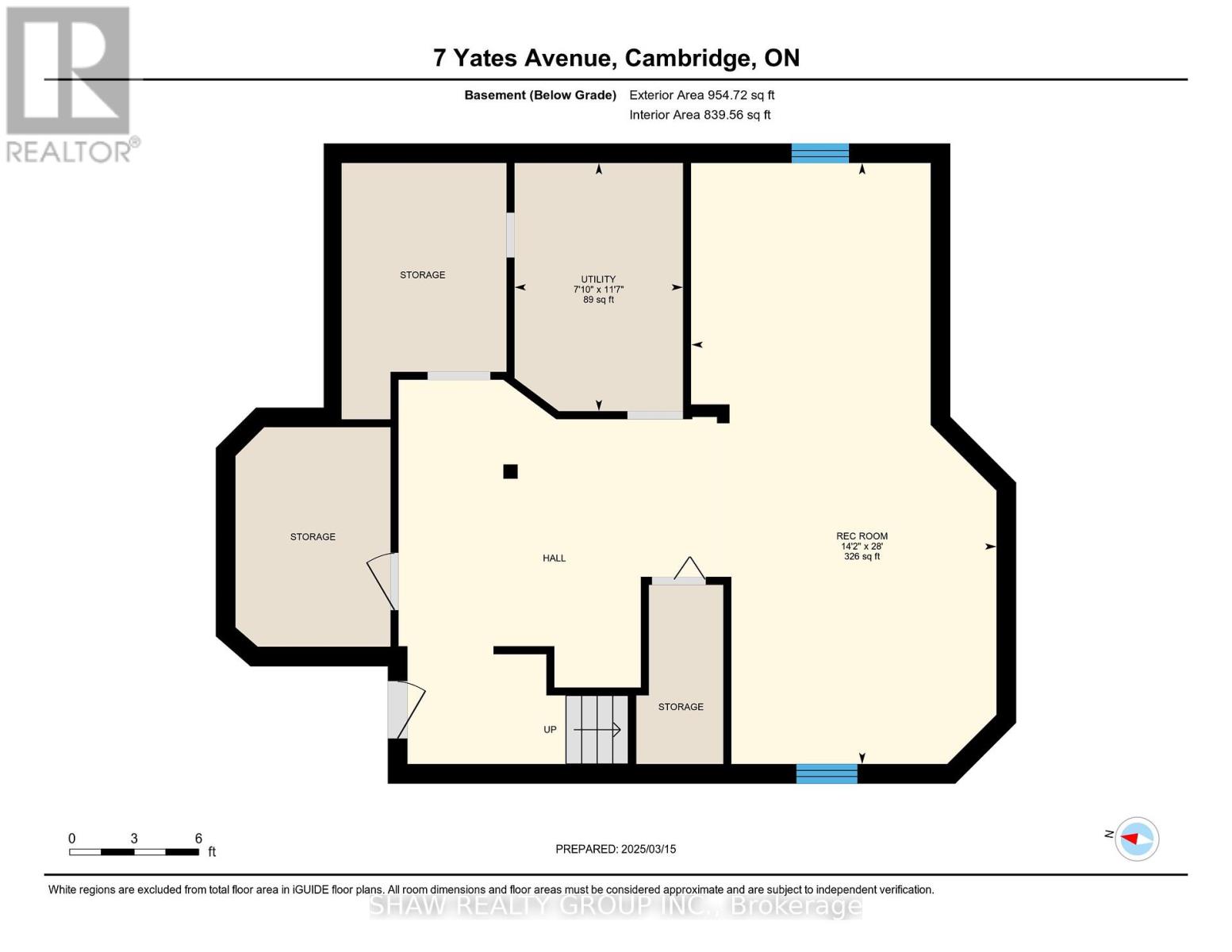4 Bedroom
3 Bathroom
Fireplace
Central Air Conditioning
Forced Air
$1,120,000
Nestled on a quiet street in a family-friendly neighborhood, this stunning 4-bedroom, 2.5-bath is filled with upgrades and timeless charm. Meticulously maintained, this property offers both luxury and comfort. The top 5 features of this home include: 1.SPACIOUS INTERIOR An open-concept main floor with hardwood and tile flooring, a cozy gas fireplace, and an inviting covered front porch set the stage for comfortable living. With parking for six (four spots on the stunning stamped concrete driveway plus a two-car garage), this home is perfect for hosting guests or for a large growing family. 2.GOURMET KITCHEN Stainless steel appliances, endless granite countertops, a large island, and abundant cabinetry make this a dream for any home chef 3.LUXURY PRIMARY SUITE Retreat upstairs to a large primary bedroom featuring a spa-like ensuite with an oversized glass walk-in shower, double sinks and a corner soaker jacuzzi tub. 4. FINISHED BASEMENT An open-concept layout offers extra living space, with potential for expansion. The basement has a bathroom rough-in as well as a large cold room and ample storage. 5. PRIVATE BACKYARD OASIS Enjoy a heated saltwater pool with a tranquil waterfall, ample space for dining, entertaining, and relaxing in your own slice of paradise! The pool was installed in 2011 with the safety cover installed in 2018. (id:56248)
Open House
This property has open houses!
Starts at:
2:00 pm
Ends at:
4:00 pm
Property Details
|
MLS® Number
|
X12023224 |
|
Property Type
|
Single Family |
|
Parking Space Total
|
6 |
Building
|
Bathroom Total
|
3 |
|
Bedrooms Above Ground
|
4 |
|
Bedrooms Total
|
4 |
|
Amenities
|
Fireplace(s) |
|
Appliances
|
Central Vacuum, Dishwasher, Dryer, Garage Door Opener, Microwave, Stove, Washer, Refrigerator |
|
Basement Development
|
Finished |
|
Basement Type
|
N/a (finished) |
|
Construction Style Attachment
|
Detached |
|
Cooling Type
|
Central Air Conditioning |
|
Exterior Finish
|
Brick |
|
Fireplace Present
|
Yes |
|
Foundation Type
|
Poured Concrete |
|
Half Bath Total
|
1 |
|
Heating Fuel
|
Natural Gas |
|
Heating Type
|
Forced Air |
|
Stories Total
|
2 |
|
Type
|
House |
|
Utility Water
|
Municipal Water |
Parking
Land
|
Acreage
|
No |
|
Sewer
|
Sanitary Sewer |
|
Size Depth
|
116 Ft ,2 In |
|
Size Frontage
|
38 Ft ,3 In |
|
Size Irregular
|
38.25 X 116.17 Ft |
|
Size Total Text
|
38.25 X 116.17 Ft |
Rooms
| Level |
Type |
Length |
Width |
Dimensions |
|
Second Level |
Primary Bedroom |
5 m |
3.91 m |
5 m x 3.91 m |
|
Second Level |
Bathroom |
2.77 m |
1.7 m |
2.77 m x 1.7 m |
|
Second Level |
Bathroom |
3.63 m |
3.99 m |
3.63 m x 3.99 m |
|
Second Level |
Bedroom |
2.79 m |
3.78 m |
2.79 m x 3.78 m |
|
Second Level |
Bedroom |
3.91 m |
3.86 m |
3.91 m x 3.86 m |
|
Second Level |
Bedroom |
3.02 m |
3.45 m |
3.02 m x 3.45 m |
|
Main Level |
Bathroom |
1.5 m |
1.42 m |
1.5 m x 1.42 m |
|
Main Level |
Dining Room |
3.45 m |
4.14 m |
3.45 m x 4.14 m |
|
Main Level |
Kitchen |
3.61 m |
5.92 m |
3.61 m x 5.92 m |
|
Main Level |
Laundry Room |
1.93 m |
2.49 m |
1.93 m x 2.49 m |
|
Main Level |
Living Room |
5.05 m |
3.96 m |
5.05 m x 3.96 m |
https://www.realtor.ca/real-estate/28033470/7-yates-avenue-cambridge

