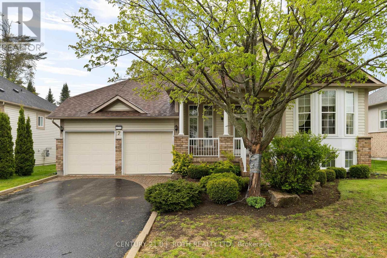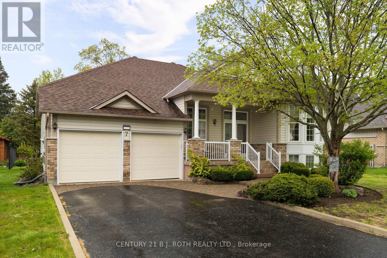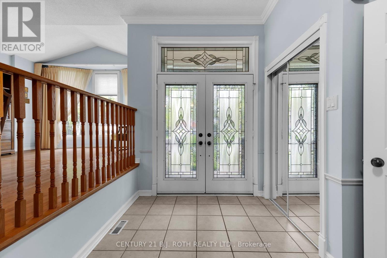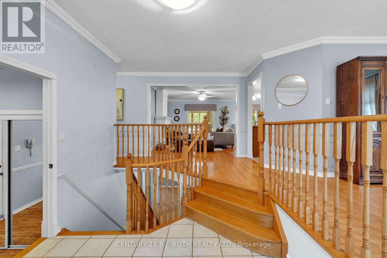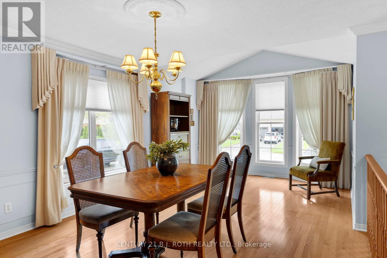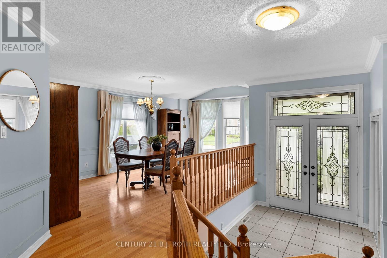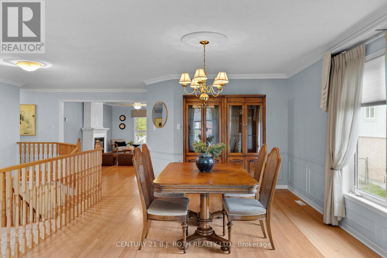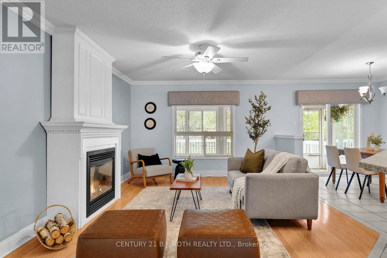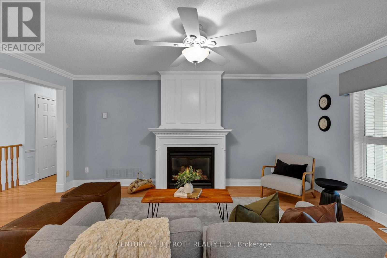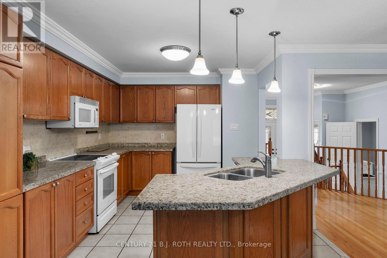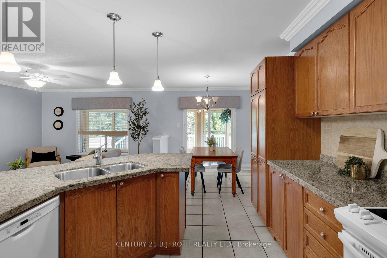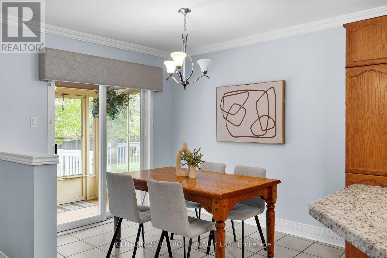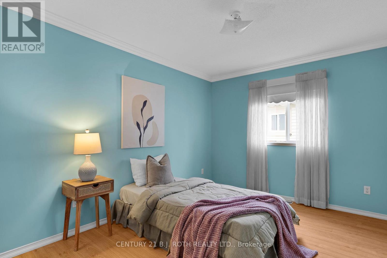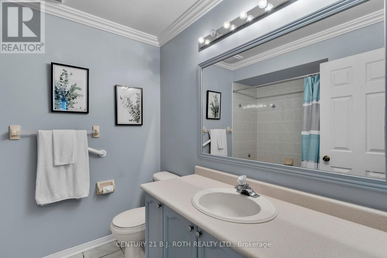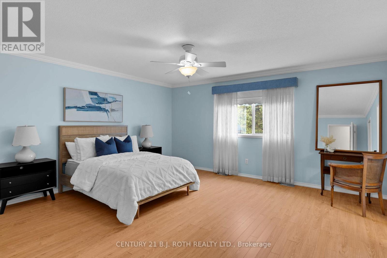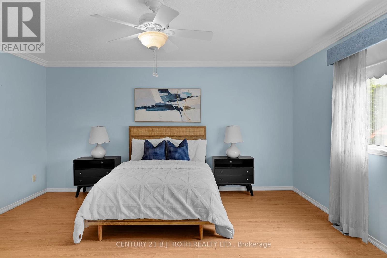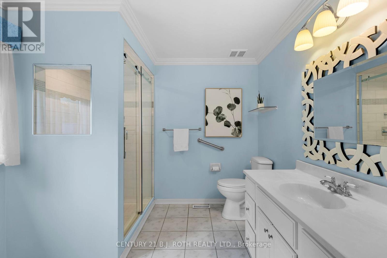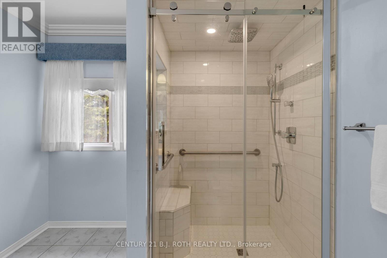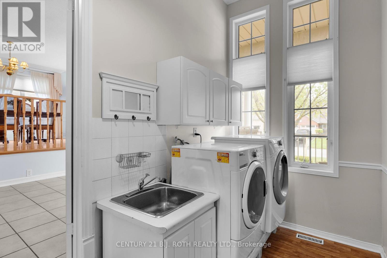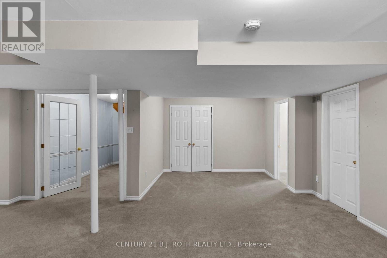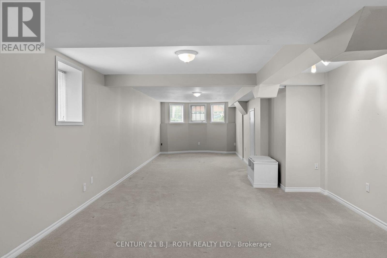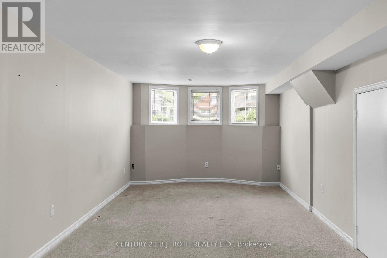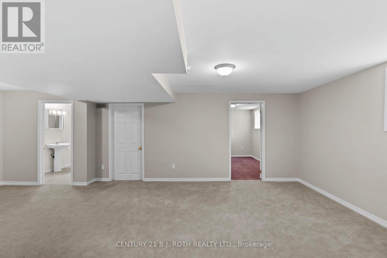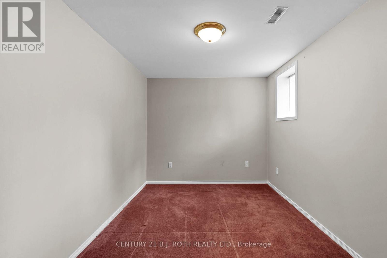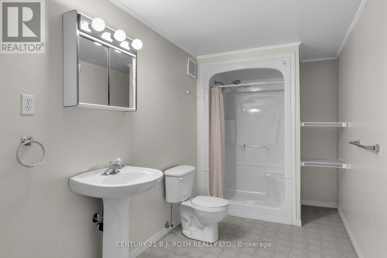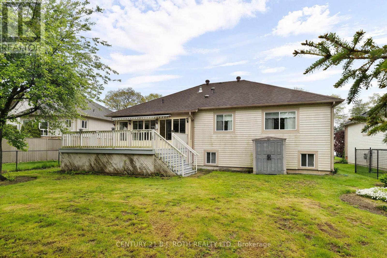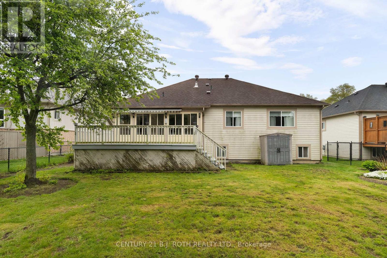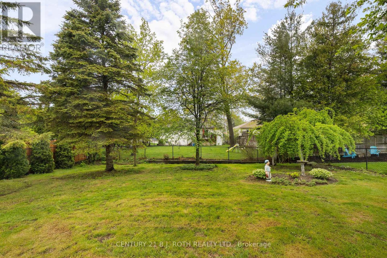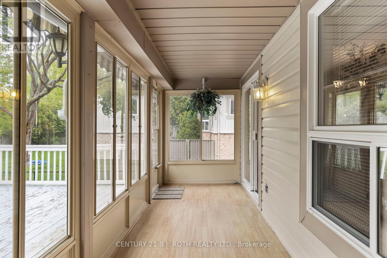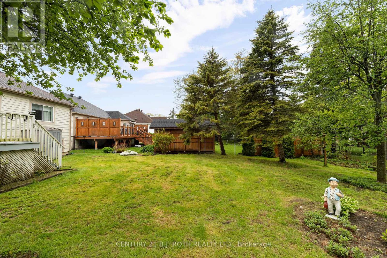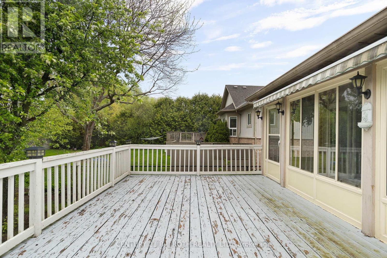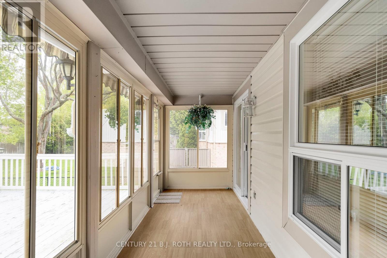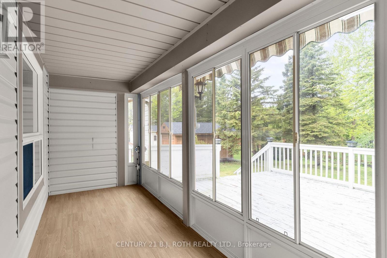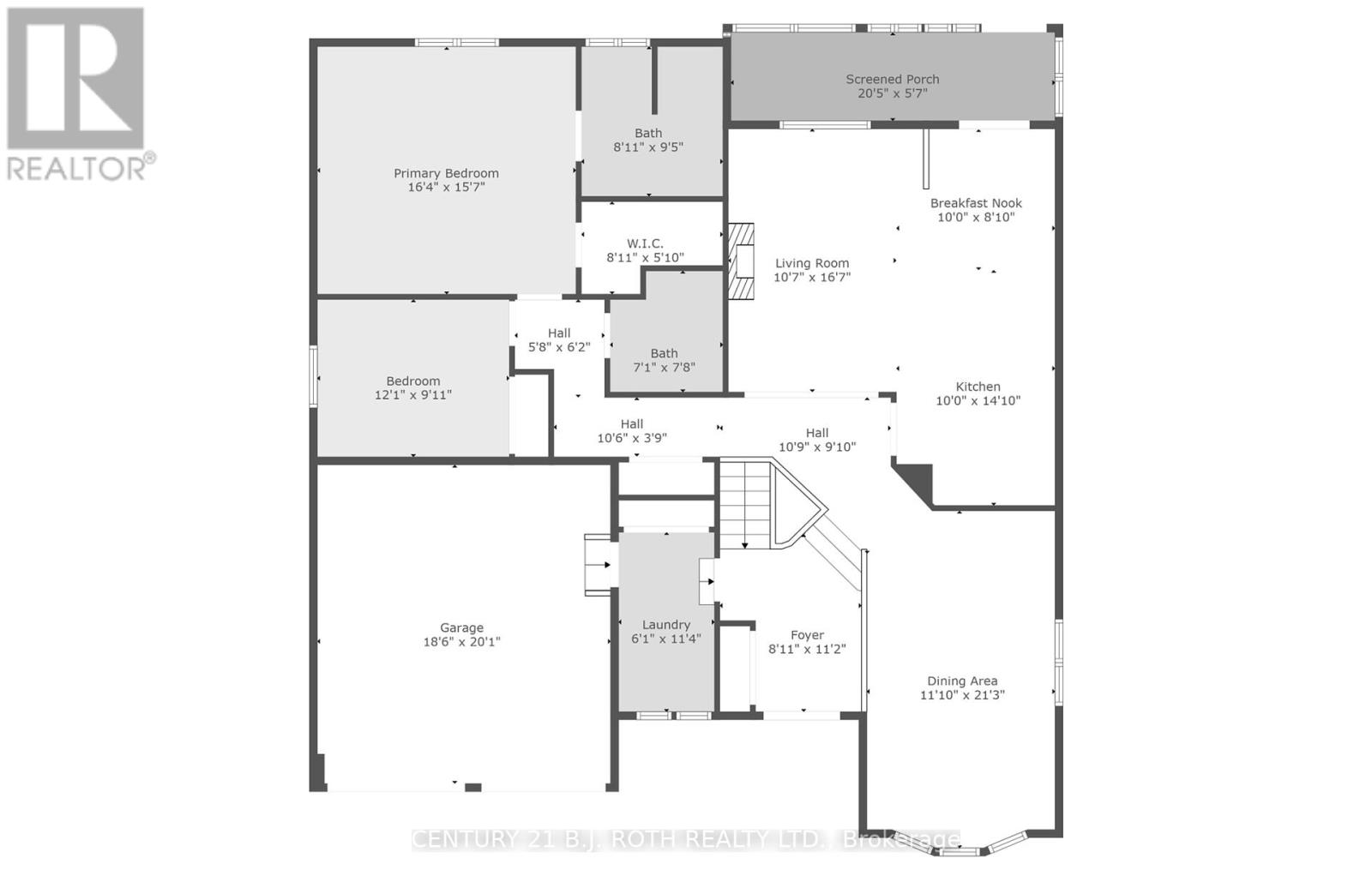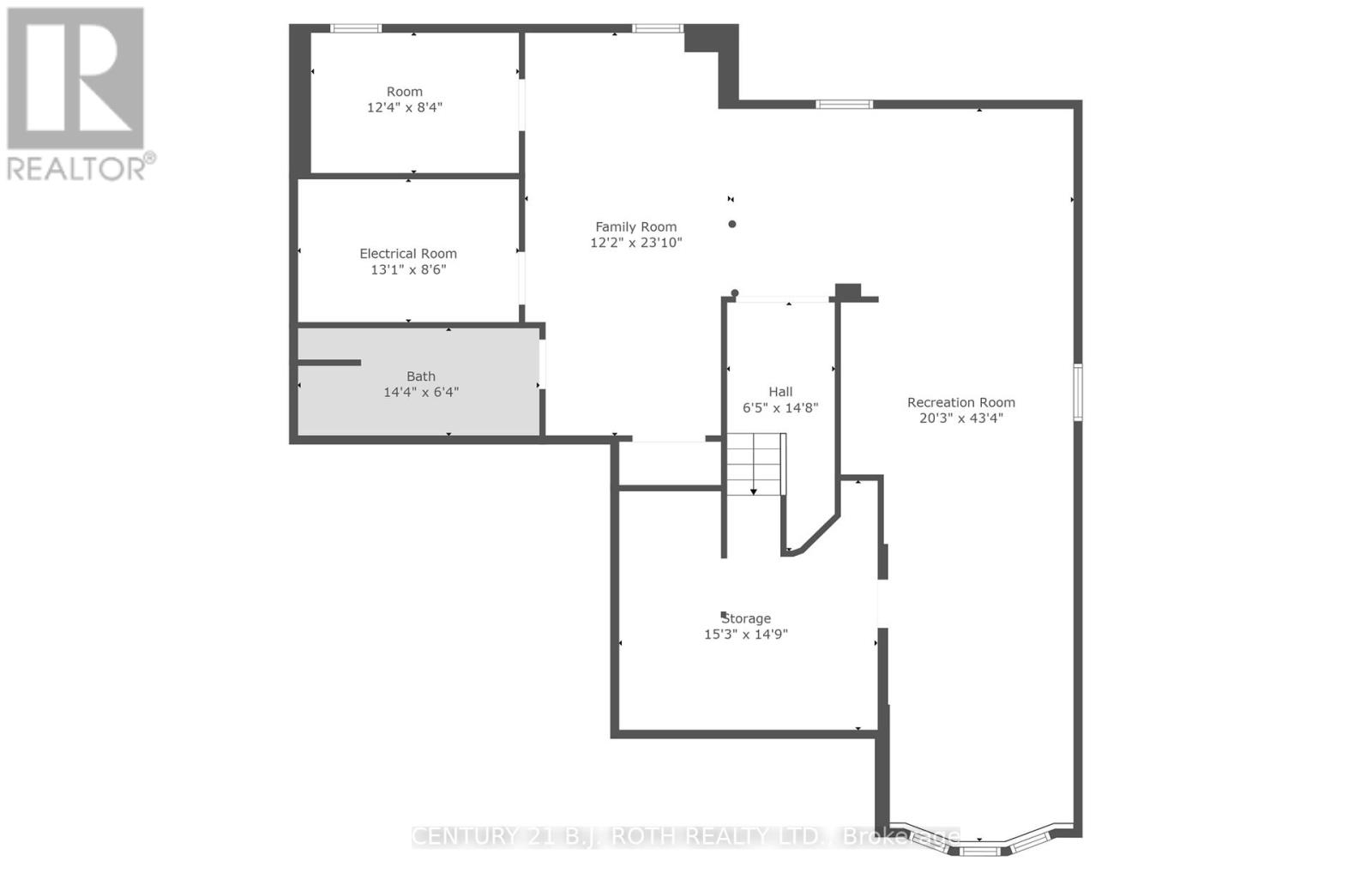3 Bedroom
3 Bathroom
1,500 - 2,000 ft2
Bungalow
Fireplace
Central Air Conditioning
Forced Air
Lawn Sprinkler
$799,900
Nestled in one of Wasaga Beach's most sought-after neighbourhoods, this beautiful bungalow offers the perfect blend of nature, community, and comfort. Just moments from the beach and surrounded by mature trees and friendly neighbours, this home provides a serene lifestyle without compromising on convenience. Step inside to an inviting open-concept main floor featuring a spacious living room with a cozy Napoleon gas fireplace perfect for relaxing or entertaining. A bright three-season sunroom overlooks the large, fully fenced backyard, offering a peaceful retreat for morning coffee or evening gatherings. The main floor also includes a generous foyer, convenient mudroom with garage access, and main floor laundry. The upper level boasts two large bedrooms, including a serene primary suite complete with a walk-in closet and a private 4-piece ensuite your personal sanctuary. Downstairs, you'll find a fully finished basement with a third bedroom and an additional full bathroom, providing ample space for guests, hobbies, or family living. Whether you're looking for a move-in ready bungalow near the beach or a peaceful place to call home, 7 Trailwood Place checks every box. (id:56248)
Open House
This property has open houses!
Starts at:
2:00 pm
Ends at:
4:00 pm
Property Details
|
MLS® Number
|
S12175013 |
|
Property Type
|
Single Family |
|
Community Name
|
Wasaga Beach |
|
Amenities Near By
|
Park, Beach |
|
Parking Space Total
|
6 |
Building
|
Bathroom Total
|
3 |
|
Bedrooms Above Ground
|
2 |
|
Bedrooms Below Ground
|
1 |
|
Bedrooms Total
|
3 |
|
Age
|
31 To 50 Years |
|
Appliances
|
Water Heater, Dishwasher, Dryer, Microwave, Stove, Washer, Refrigerator |
|
Architectural Style
|
Bungalow |
|
Basement Development
|
Finished |
|
Basement Type
|
Full (finished) |
|
Construction Style Attachment
|
Detached |
|
Cooling Type
|
Central Air Conditioning |
|
Exterior Finish
|
Brick, Vinyl Siding |
|
Fireplace Present
|
Yes |
|
Fireplace Total
|
1 |
|
Foundation Type
|
Poured Concrete |
|
Heating Fuel
|
Natural Gas |
|
Heating Type
|
Forced Air |
|
Stories Total
|
1 |
|
Size Interior
|
1,500 - 2,000 Ft2 |
|
Type
|
House |
|
Utility Water
|
Municipal Water |
Parking
Land
|
Acreage
|
No |
|
Land Amenities
|
Park, Beach |
|
Landscape Features
|
Lawn Sprinkler |
|
Sewer
|
Sanitary Sewer |
|
Size Depth
|
154 Ft |
|
Size Frontage
|
64 Ft |
|
Size Irregular
|
64 X 154 Ft |
|
Size Total Text
|
64 X 154 Ft |
Rooms
| Level |
Type |
Length |
Width |
Dimensions |
|
Basement |
Recreational, Games Room |
6.18 m |
13.22 m |
6.18 m x 13.22 m |
|
Basement |
Family Room |
12.2 m |
7.04 m |
12.2 m x 7.04 m |
|
Basement |
Bedroom |
3.77 m |
2.56 m |
3.77 m x 2.56 m |
|
Main Level |
Living Room |
3.26 m |
5.09 m |
3.26 m x 5.09 m |
|
Main Level |
Kitchen |
3.04 m |
4.29 m |
3.04 m x 4.29 m |
|
Main Level |
Eating Area |
3.04 m |
2.46 m |
3.04 m x 2.46 m |
|
Main Level |
Primary Bedroom |
4.99 m |
4.78 m |
4.99 m x 4.78 m |
|
Main Level |
Bedroom |
3.68 m |
2.77 m |
3.68 m x 2.77 m |
|
Main Level |
Laundry Room |
1.85 m |
3.47 m |
1.85 m x 3.47 m |
https://www.realtor.ca/real-estate/28370767/7-trailwood-place-wasaga-beach-wasaga-beach

