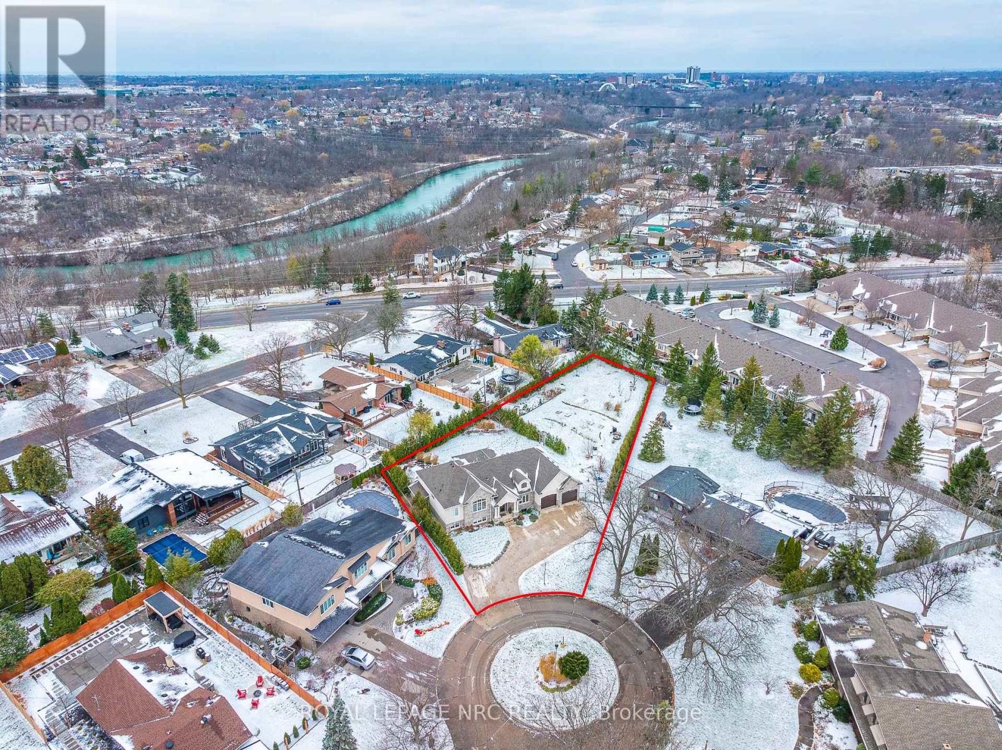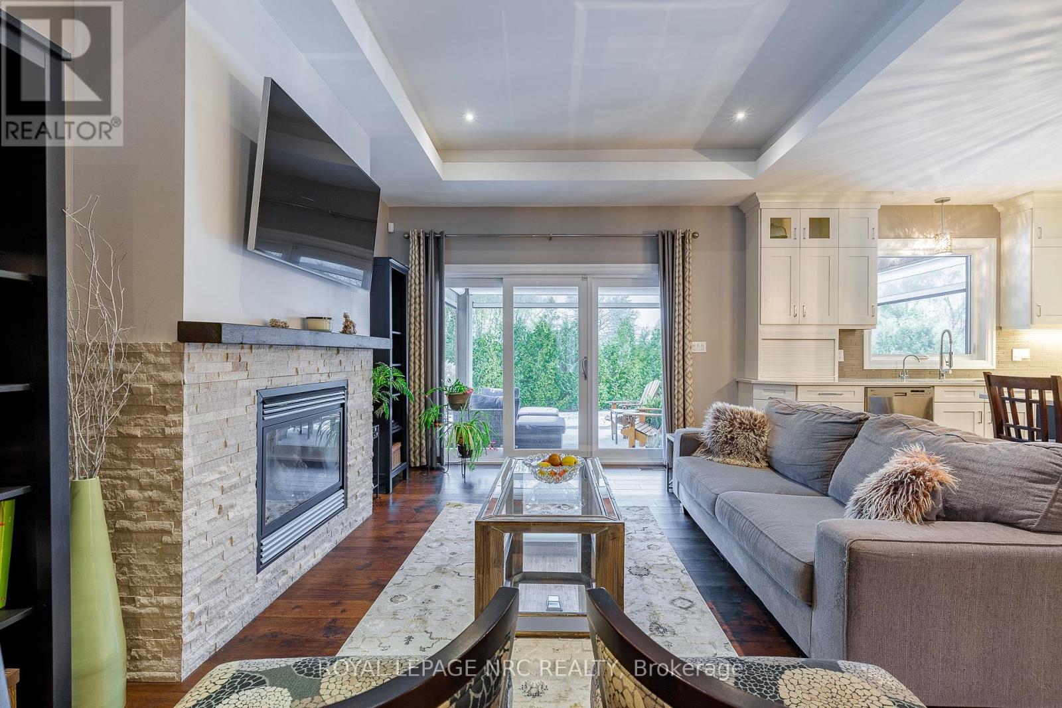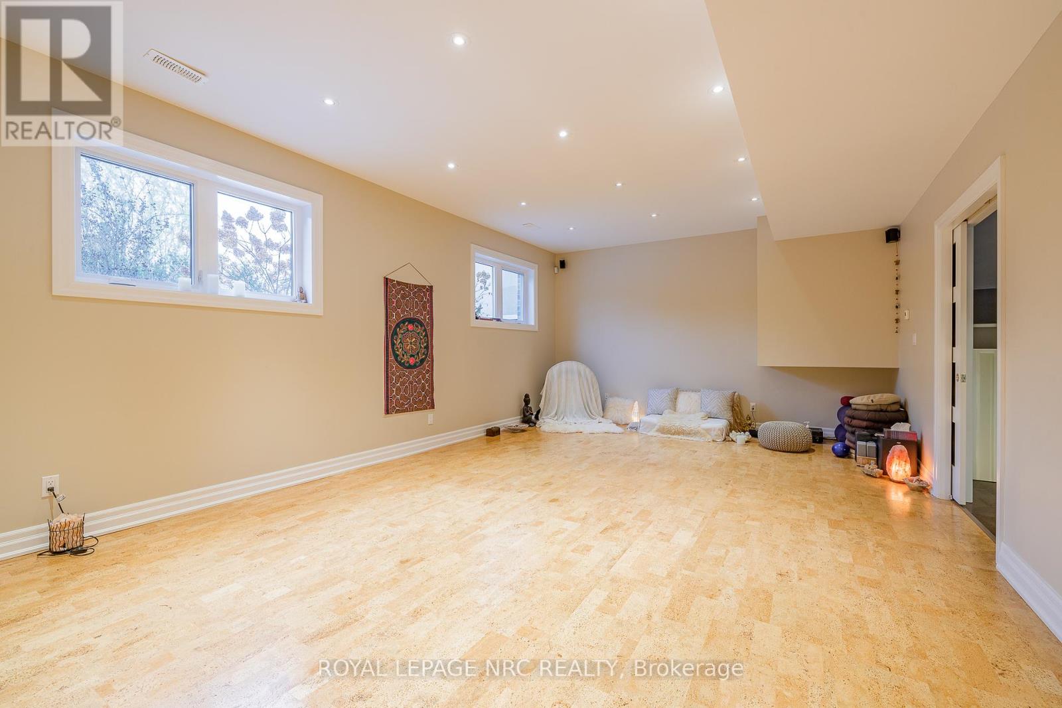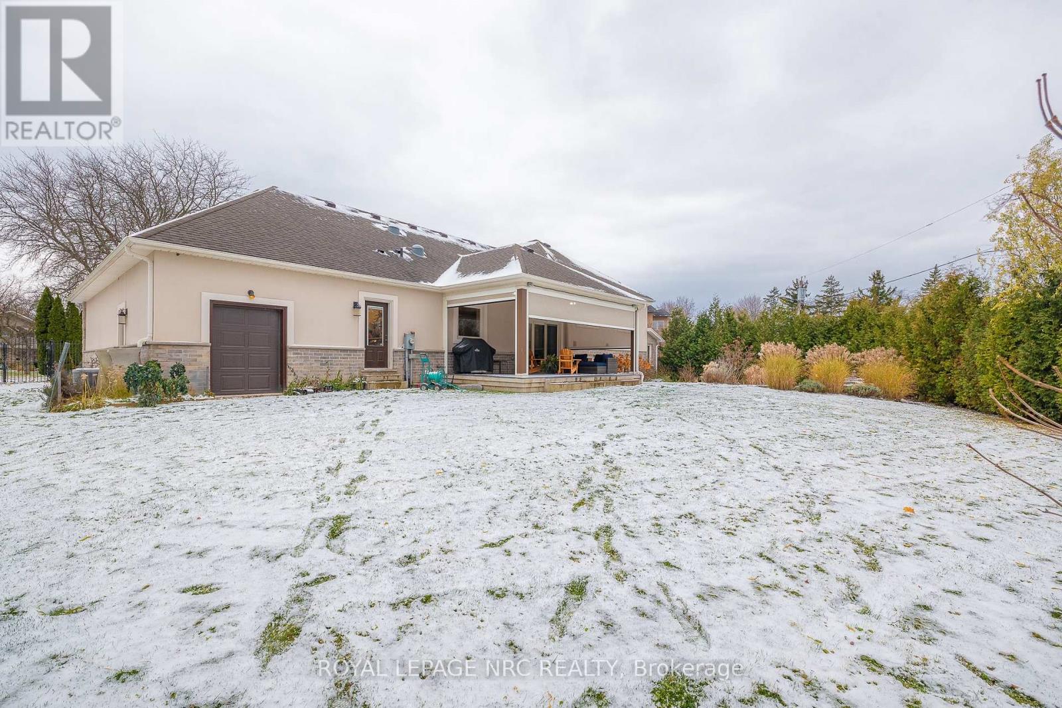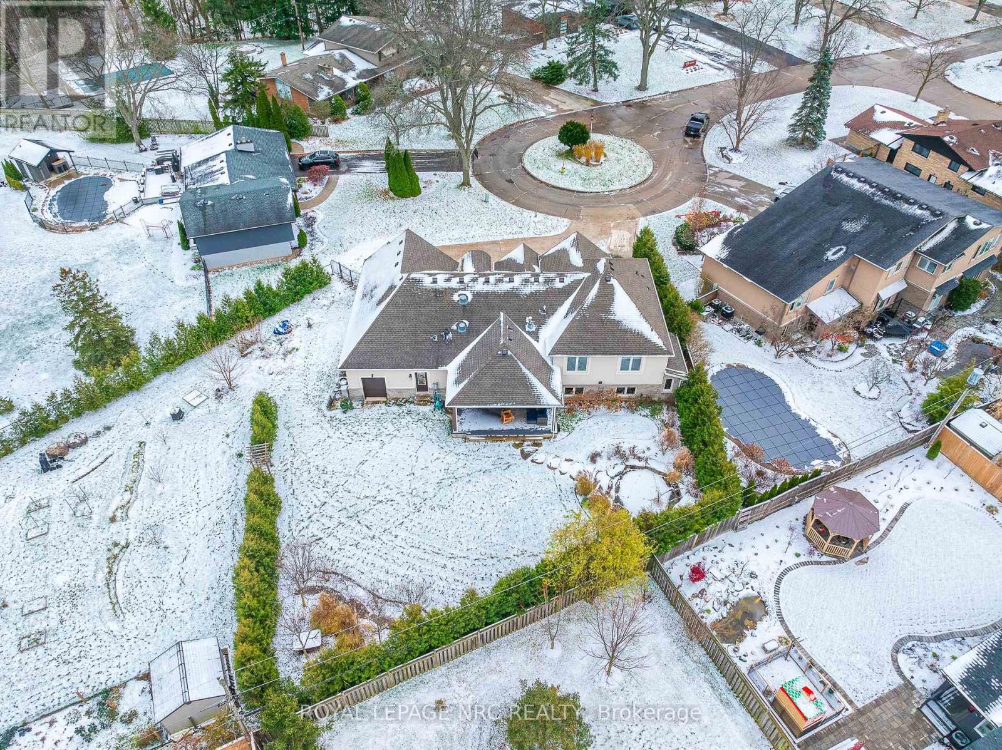5 Bedroom
4 Bathroom
1999.983 - 2499.9795 sqft
Fireplace
Central Air Conditioning
Forced Air
$1,749,000
A stunning custom-built side-split home from 2016, situated on a sprawling 0.6-acre lot in a mature and highly desirable neighborhood. This property boasts a large concrete driveway, a double garage, and an additional roll-out garage with backyard access. The covered porch, equipped with automatic screens and awnings, is perfect for relaxing or entertaining on summer nights while enjoying the serene sounds of the waterfall feature.A portion of the yard is home to over 15 unique fruit trees, a large organic vegetable garden, and a berry patch, all of which can be watered using a 1,300-gallon underground water tank that collects rainwater from the rooftop.Inside, the home features 4+1 bedrooms and 3.5 bathrooms, including a luxurious primary suite with an ensuite and a spacious walk-in closet. The main level offers an office that can double as a bedroom. With two separate entrances, the layout provides excellent potential for in-law suites, rentals, or a business opportunity. The basement is roughed in for a kitchen and bathroom (including electrical and ventilation), allowing for endless customization options. The nine-foot ceilings on three of the four levels create a bright, spacious, and airy ambiance.This fully insulated home (including all walls and ceilings) was built with no expense spared. It features 5/8-inch drywall throughout for added durability and soundproofing, 3/4-inch hickory wood and cork flooring, maple kitchen and bathroom cabinets, and elegant quartz countertops.The lower levels include in-floor heating across four zones, ensuring year-round comfort and efficiency. The home also features a state-of-the-art air filtration system with plasma and HEPA filters, a heat exchanger, and a humidifier. Additionally, the water is filtered for the entire house, and an alkaline water dispenser is conveniently available in the kitchen.This home combines luxury, practicality, and sustainability, making it a perfect choice for modern living. (id:56248)
Property Details
|
MLS® Number
|
X11883058 |
|
Property Type
|
Single Family |
|
Community Name
|
461 - Glendale/Glenridge |
|
AmenitiesNearBy
|
Public Transit, Place Of Worship |
|
CommunityFeatures
|
School Bus |
|
Features
|
Wooded Area, Ravine, Carpet Free |
|
ParkingSpaceTotal
|
9 |
Building
|
BathroomTotal
|
4 |
|
BedroomsAboveGround
|
4 |
|
BedroomsBelowGround
|
1 |
|
BedroomsTotal
|
5 |
|
Amenities
|
Fireplace(s) |
|
Appliances
|
Garage Door Opener Remote(s), Water Purifier, Water Softener, Central Vacuum |
|
BasementDevelopment
|
Partially Finished |
|
BasementFeatures
|
Walk-up |
|
BasementType
|
N/a (partially Finished) |
|
ConstructionStatus
|
Insulation Upgraded |
|
ConstructionStyleAttachment
|
Detached |
|
ConstructionStyleSplitLevel
|
Sidesplit |
|
CoolingType
|
Central Air Conditioning |
|
ExteriorFinish
|
Stucco, Stone |
|
FireplacePresent
|
Yes |
|
FireplaceTotal
|
1 |
|
FoundationType
|
Poured Concrete |
|
HalfBathTotal
|
1 |
|
HeatingFuel
|
Natural Gas |
|
HeatingType
|
Forced Air |
|
SizeInterior
|
1999.983 - 2499.9795 Sqft |
|
Type
|
House |
|
UtilityWater
|
Municipal Water |
Parking
Land
|
Acreage
|
No |
|
LandAmenities
|
Public Transit, Place Of Worship |
|
Sewer
|
Sanitary Sewer |
|
SizeDepth
|
236 Ft |
|
SizeFrontage
|
60 Ft |
|
SizeIrregular
|
60 X 236 Ft |
|
SizeTotalText
|
60 X 236 Ft|1/2 - 1.99 Acres |
|
SurfaceWater
|
River/stream |
|
ZoningDescription
|
Res |
Rooms
| Level |
Type |
Length |
Width |
Dimensions |
|
Second Level |
Bedroom |
4.14 m |
4.29 m |
4.14 m x 4.29 m |
|
Second Level |
Bedroom 2 |
4.3 m |
3.7 m |
4.3 m x 3.7 m |
|
Second Level |
Bedroom 3 |
3 m |
4 m |
3 m x 4 m |
|
Basement |
Bedroom 5 |
5.4 m |
4.6 m |
5.4 m x 4.6 m |
|
Lower Level |
Family Room |
4.2 m |
4.4 m |
4.2 m x 4.4 m |
|
Lower Level |
Recreational, Games Room |
7.3 m |
4.5 m |
7.3 m x 4.5 m |
|
Lower Level |
Bedroom 4 |
3.04 m |
3.06 m |
3.04 m x 3.06 m |
|
Main Level |
Kitchen |
3.6 m |
3.9 m |
3.6 m x 3.9 m |
|
Main Level |
Living Room |
3.6 m |
4 m |
3.6 m x 4 m |
|
Main Level |
Dining Room |
3.3 m |
4 m |
3.3 m x 4 m |
|
Main Level |
Foyer |
3 m |
3 m |
3 m x 3 m |
|
Main Level |
Office |
4.1 m |
3.04 m |
4.1 m x 3.04 m |
https://www.realtor.ca/real-estate/27716372/7-parklane-crescent-st-catharines-461-glendaleglenridge-461-glendaleglenridge



