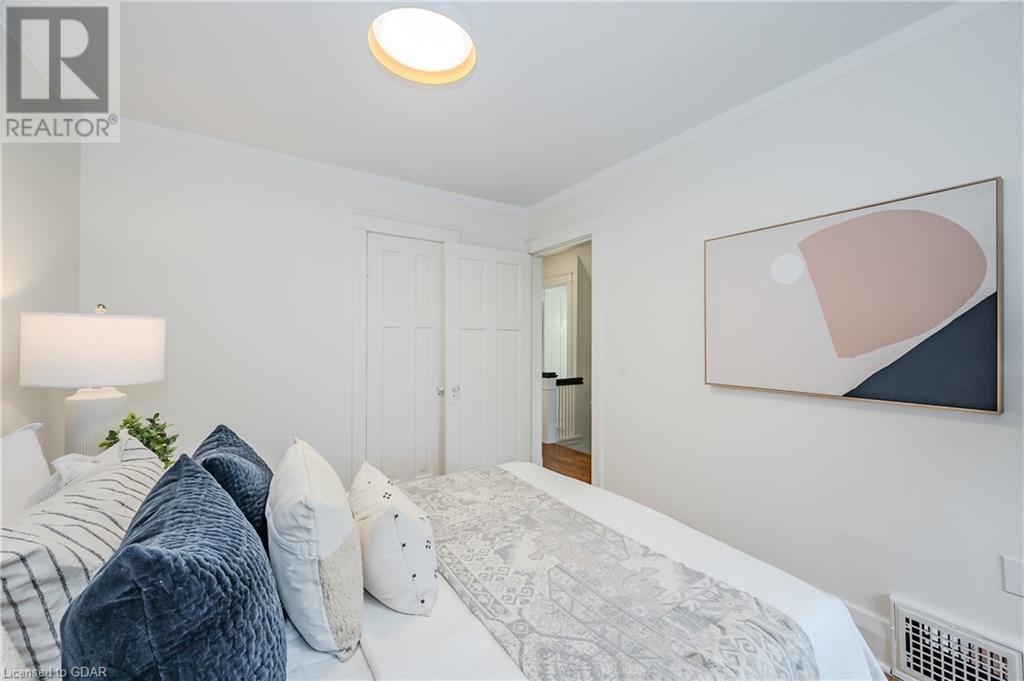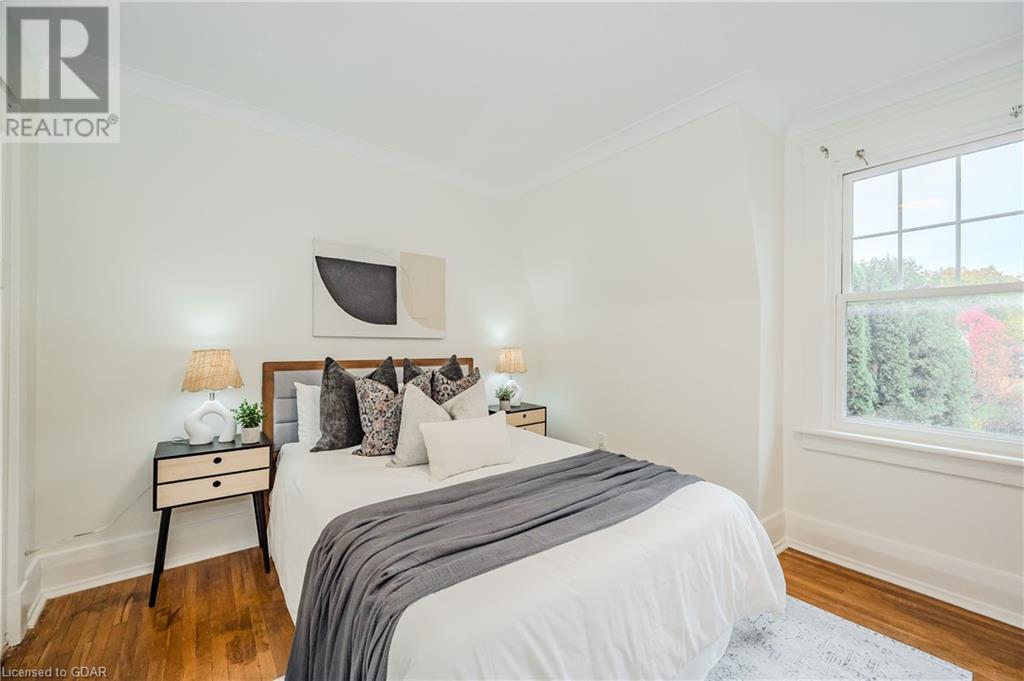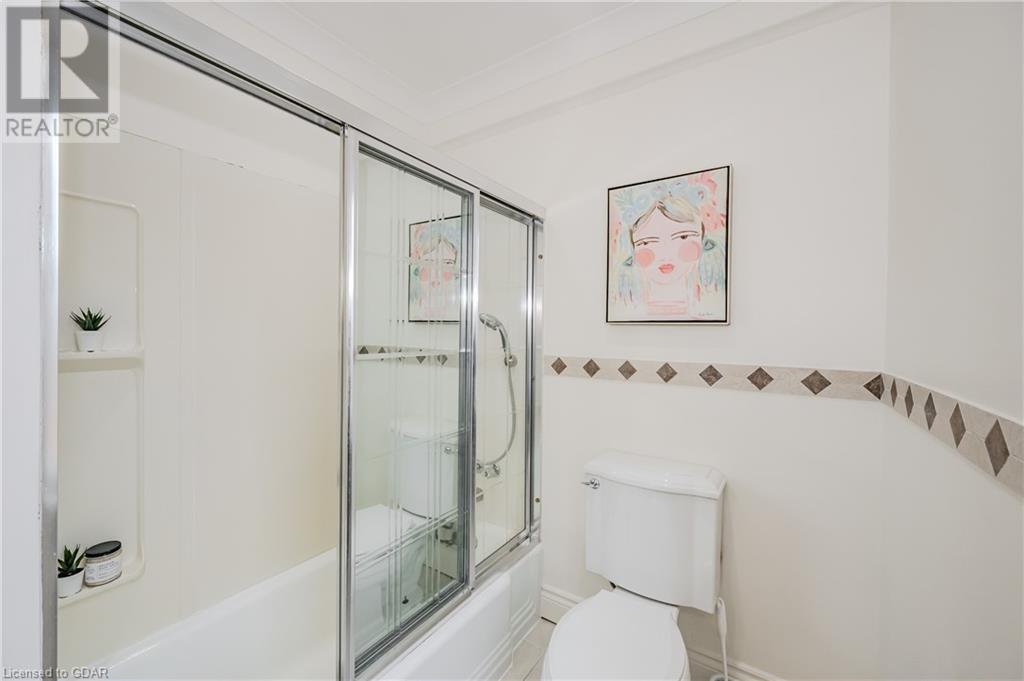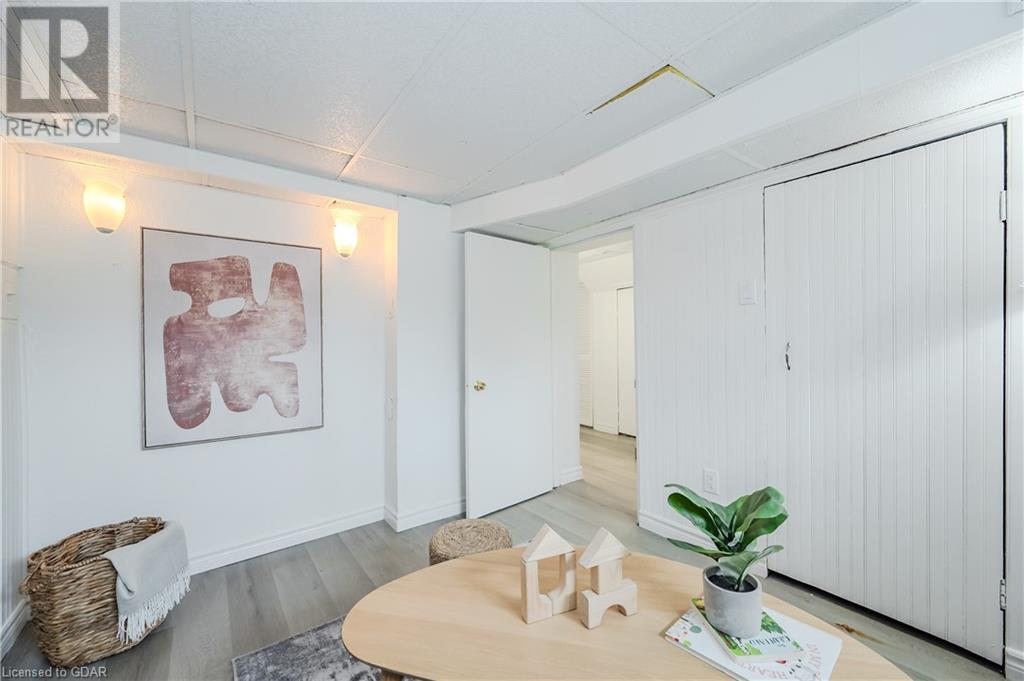4 Bedroom
2 Bathroom
1747 sqft
2 Level
Central Air Conditioning
$735,000
Welcome to 7 Meadowview Ave in the lovely neighbourhood of The Junction, Downtown Guelph. This functional semi has been freshly painted along with updated electrical and new light fixtures throughout. This home offers three good sized bedrooms, 2 bathrooms, a full basement and a private, large backyard. Upon entering this home, one feels the character and charm as well as the pride of ownership. The living room is at the front of the home and offers views through the front window and the dining room offers views to the backyard. There is a cozy fireplace. The kitchen has everything one needs with a smart use of the space and there is a sunroom off the kitchen leading to the backyard. Upstairs there are three bedrooms, each with their own closet and they share a four-piece bathroom. The basement is fully finished and has a two-piece bathroom and two rooms; one could make a great bedroom or home office and other could be used as an additional living space. If you are looking for a home in a fabulous neighbourhood that is close to so much, be sure to book your showing of this lovely home. (id:56248)
Open House
This property has open houses!
Starts at:
11:00 am
Ends at:
1:00 pm
Property Details
|
MLS® Number
|
40671006 |
|
Property Type
|
Single Family |
|
Neigbourhood
|
The Junction |
|
AmenitiesNearBy
|
Hospital, Park, Public Transit |
|
EquipmentType
|
Water Heater |
|
Features
|
Conservation/green Belt |
|
ParkingSpaceTotal
|
3 |
|
RentalEquipmentType
|
Water Heater |
Building
|
BathroomTotal
|
2 |
|
BedroomsAboveGround
|
3 |
|
BedroomsBelowGround
|
1 |
|
BedroomsTotal
|
4 |
|
Appliances
|
Dryer, Refrigerator, Water Softener, Washer, Gas Stove(s), Hood Fan |
|
ArchitecturalStyle
|
2 Level |
|
BasementDevelopment
|
Finished |
|
BasementType
|
Full (finished) |
|
ConstructionStyleAttachment
|
Semi-detached |
|
CoolingType
|
Central Air Conditioning |
|
ExteriorFinish
|
Brick |
|
HalfBathTotal
|
1 |
|
HeatingFuel
|
Natural Gas |
|
StoriesTotal
|
2 |
|
SizeInterior
|
1747 Sqft |
|
Type
|
House |
|
UtilityWater
|
Municipal Water |
Parking
Land
|
AccessType
|
Highway Access, Highway Nearby |
|
Acreage
|
No |
|
LandAmenities
|
Hospital, Park, Public Transit |
|
Sewer
|
Municipal Sewage System |
|
SizeFrontage
|
32 Ft |
|
SizeTotalText
|
Under 1/2 Acre |
|
ZoningDescription
|
R1b |
Rooms
| Level |
Type |
Length |
Width |
Dimensions |
|
Second Level |
4pc Bathroom |
|
|
8'2'' x 6'1'' |
|
Second Level |
Primary Bedroom |
|
|
10'10'' x 14'3'' |
|
Second Level |
Bedroom |
|
|
12'3'' x 9'5'' |
|
Second Level |
Bedroom |
|
|
9'0'' x 11'0'' |
|
Basement |
Utility Room |
|
|
8'5'' x 4'3'' |
|
Basement |
2pc Bathroom |
|
|
4'11'' x 5'1'' |
|
Basement |
Den |
|
|
7'10'' x 4'8'' |
|
Basement |
Recreation Room |
|
|
14'8'' x 20'9'' |
|
Basement |
Bedroom |
|
|
11'4'' x 10'0'' |
|
Main Level |
Sunroom |
|
|
8'7'' x 11'4'' |
|
Main Level |
Kitchen |
|
|
12'6'' x 9'5'' |
|
Main Level |
Dining Room |
|
|
8'2'' x 10'9'' |
|
Main Level |
Living Room |
|
|
16'2'' x 10'9'' |
https://www.realtor.ca/real-estate/27602814/7-meadowview-avenue-guelph


















































