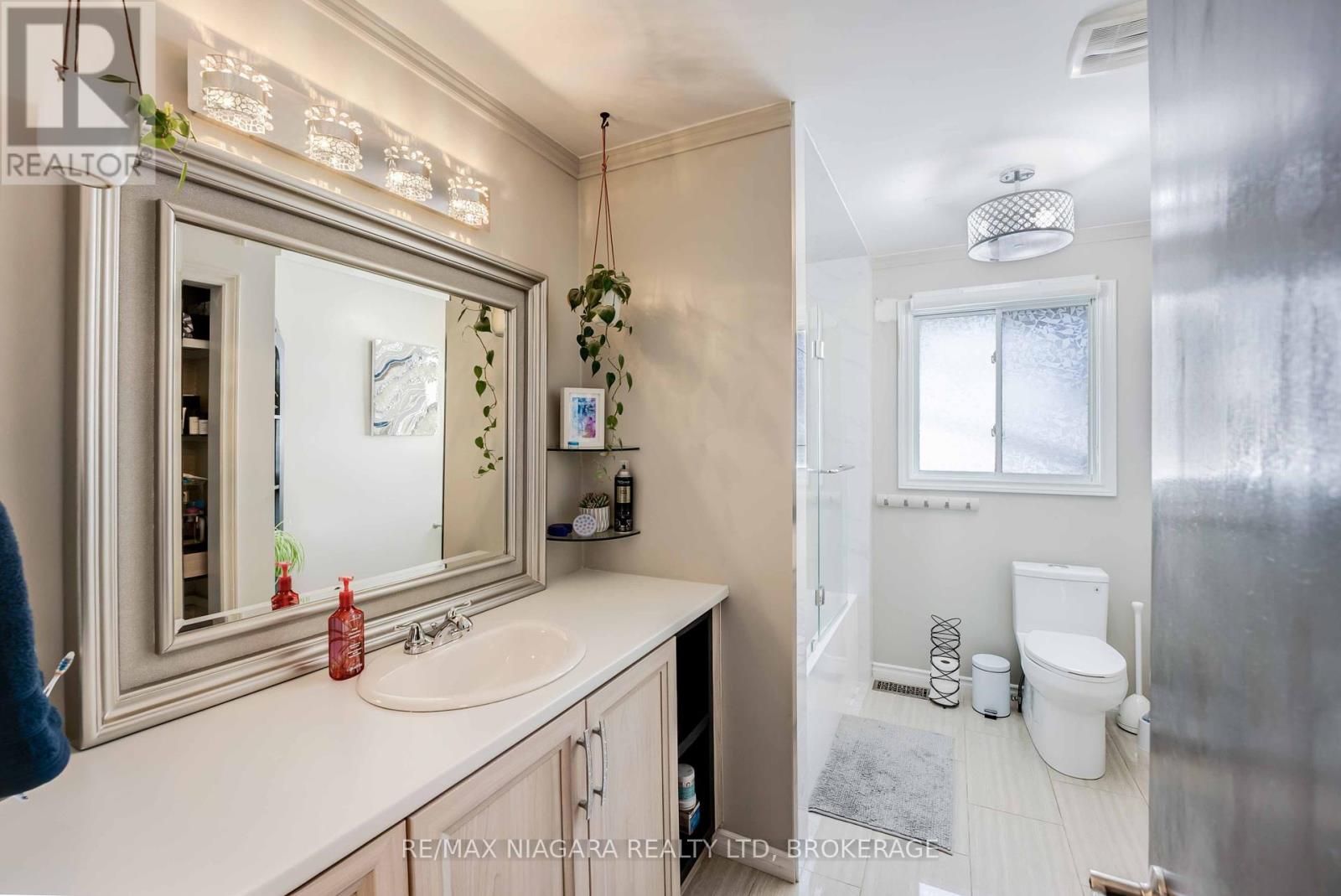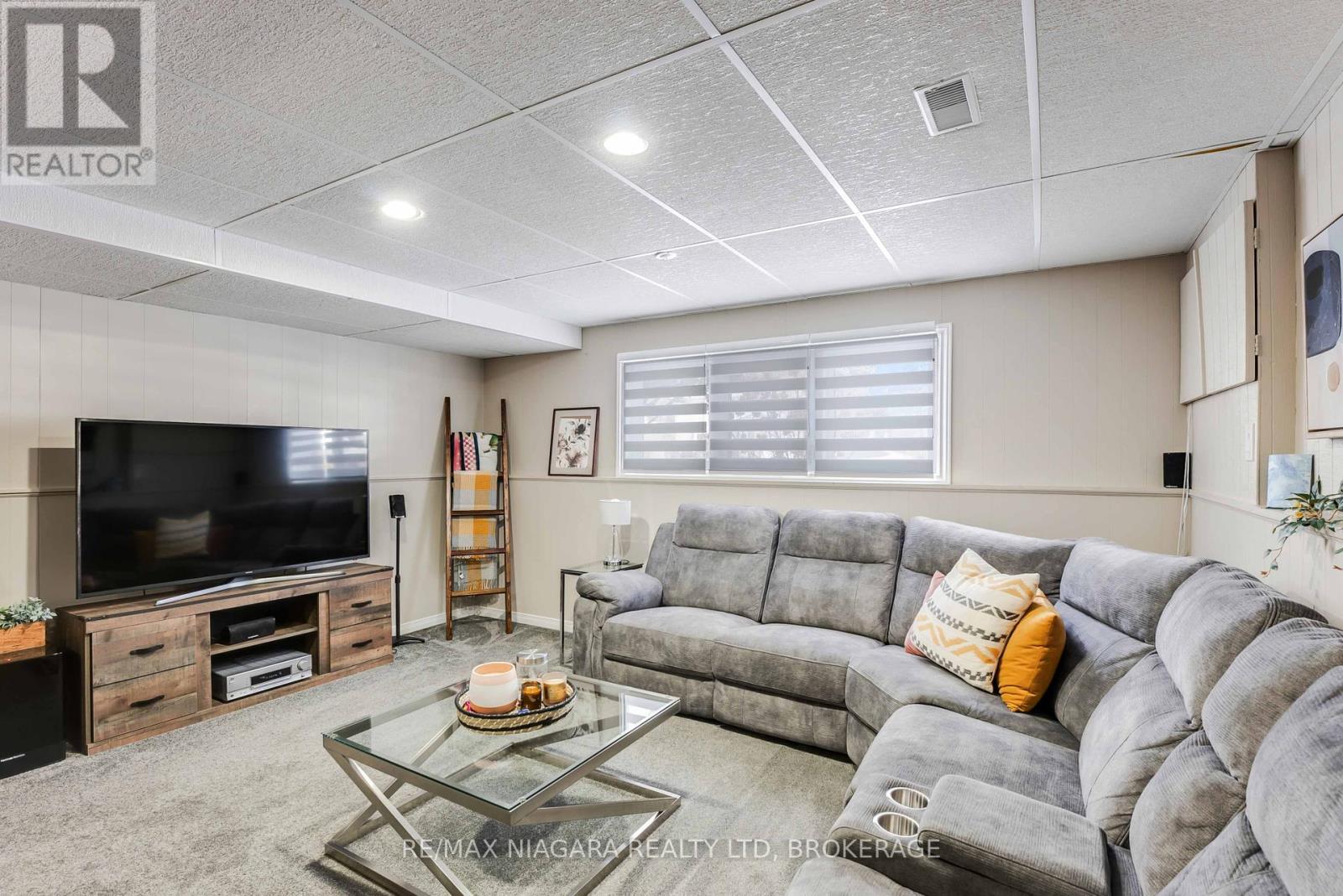7 Brookbank Crescent Pelham, Ontario L0S 1E1
$799,900
Nestled in one of Fonthill's most sought-after neighbourhoods, this stunning raised bungalow offers an ideal blend of style, comfort, and space. Perfect for families and entertainers alike, this home boasts a thoughtfully designed layout and beautiful features throughout. Step inside to discover an inviting main floor with a bright, open-concept living space adorned with gleaming hardwood floors. The spacious kitchen offers ample cupboard and counter space, an island for casual dining, full size dining room and convenient access to a two-tiered side deck perfect for summer BBQs and relaxing with friends.The main floor includes three generously sized bedrooms and a full bath, providing comfortable living space for the whole family.The lower level is a versatile haven, featuring a large recreation room currently doubling as a billiards room, a cozy game area, a convenient 2-piece bathroom, an additional 4th bedroom adds extra flexibility for guests or family and an office that can easily transform into a 5th bedroom. Step outside to your private, fully fenced backyard oasis, beautifully landscaped and ready for outdoor enjoyment.Situated just minutes from picturesque parks and Fonthill's charming downtown, you'll love the nearby trendy cafes, restaurants, and boutique shops that add to this vibrant community's appeal. Dont miss your chance to own this incredible home. Schedule your viewing today and imagine your future in this beautiful property! (id:56248)
Open House
This property has open houses!
2:00 pm
Ends at:4:00 pm
2:00 pm
Ends at:4:00 pm
Property Details
| MLS® Number | X11946024 |
| Property Type | Single Family |
| Community Name | 662 - Fonthill |
| Equipment Type | Water Heater |
| Parking Space Total | 7 |
| Rental Equipment Type | Water Heater |
Building
| Bathroom Total | 2 |
| Bedrooms Above Ground | 3 |
| Bedrooms Below Ground | 2 |
| Bedrooms Total | 5 |
| Appliances | Central Vacuum, Garage Door Opener Remote(s), Dishwasher, Dryer, Refrigerator, Stove, Washer |
| Architectural Style | Raised Bungalow |
| Basement Development | Finished |
| Basement Type | Full (finished) |
| Construction Style Attachment | Detached |
| Cooling Type | Central Air Conditioning |
| Exterior Finish | Brick Facing, Vinyl Siding |
| Foundation Type | Poured Concrete |
| Half Bath Total | 1 |
| Heating Fuel | Natural Gas |
| Heating Type | Forced Air |
| Stories Total | 1 |
| Type | House |
| Utility Water | Municipal Water |
Parking
| Attached Garage |
Land
| Acreage | No |
| Sewer | Sanitary Sewer |
| Size Depth | 120 Ft ,3 In |
| Size Frontage | 50 Ft ,1 In |
| Size Irregular | 50.13 X 120.28 Ft |
| Size Total Text | 50.13 X 120.28 Ft |
Rooms
| Level | Type | Length | Width | Dimensions |
|---|---|---|---|---|
| Lower Level | Bedroom 4 | 2.77 m | 2.77 m | 2.77 m x 2.77 m |
| Lower Level | Games Room | 3.08 m | 3.05 m | 3.08 m x 3.05 m |
| Lower Level | Recreational, Games Room | 4.59 m | 7.04 m | 4.59 m x 7.04 m |
| Lower Level | Bathroom | 0.92 m | 2.16 m | 0.92 m x 2.16 m |
| Lower Level | Office | 3.66 m | 3.68 m | 3.66 m x 3.68 m |
| Main Level | Living Room | 3.98 m | 4.88 m | 3.98 m x 4.88 m |
| Main Level | Kitchen | 3.38 m | 3.68 m | 3.38 m x 3.68 m |
| Main Level | Dining Room | 3.05 m | 3.08 m | 3.05 m x 3.08 m |
| Main Level | Bathroom | 3.08 m | 1.83 m | 3.08 m x 1.83 m |
| Main Level | Primary Bedroom | 3.08 m | 4 m | 3.08 m x 4 m |
| Main Level | Bedroom 2 | 3.66 m | 2.78 m | 3.66 m x 2.78 m |
| Main Level | Bedroom 3 | 2.46 m | 2.76 m | 2.46 m x 2.76 m |
https://www.realtor.ca/real-estate/27855240/7-brookbank-crescent-pelham-662-fonthill-662-fonthill











































