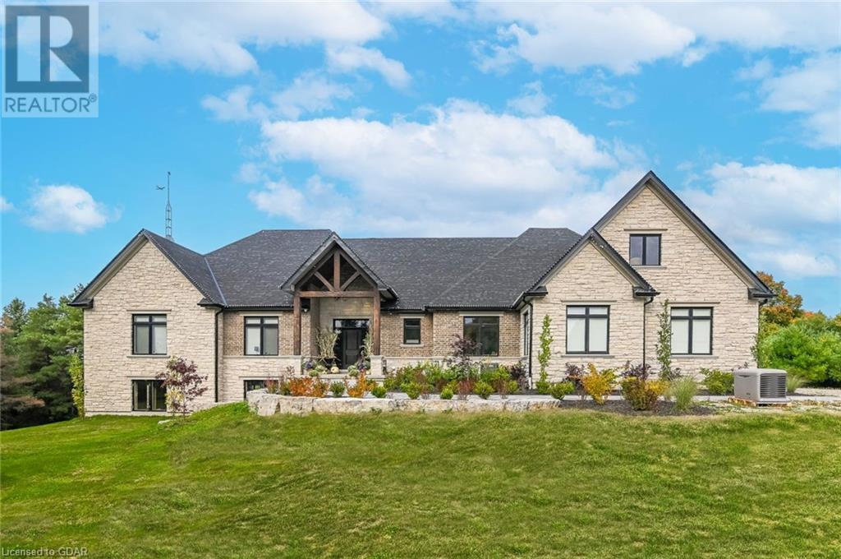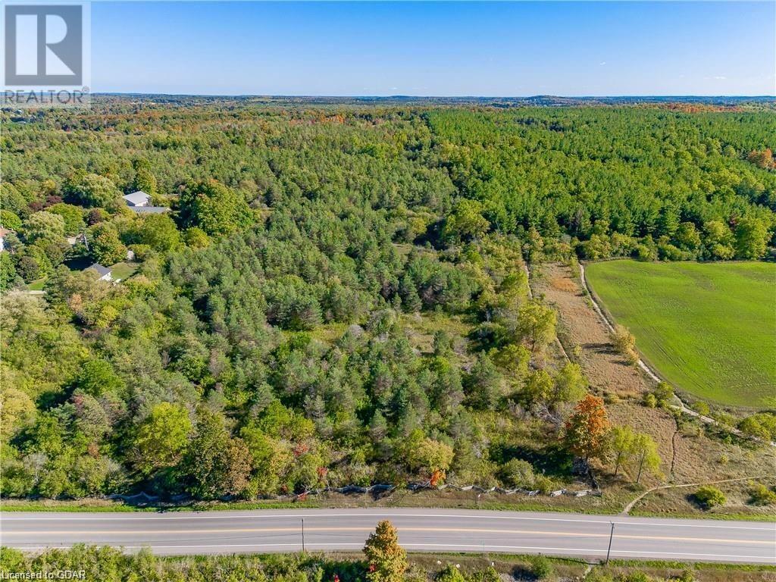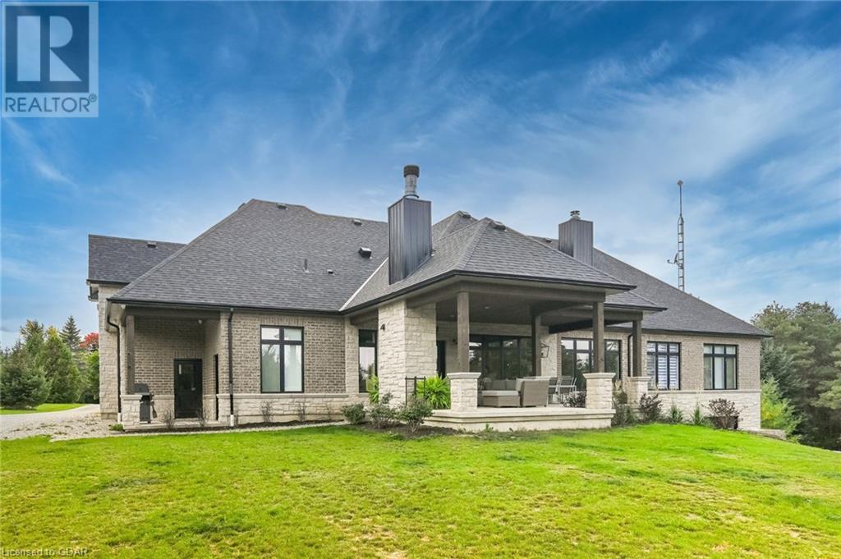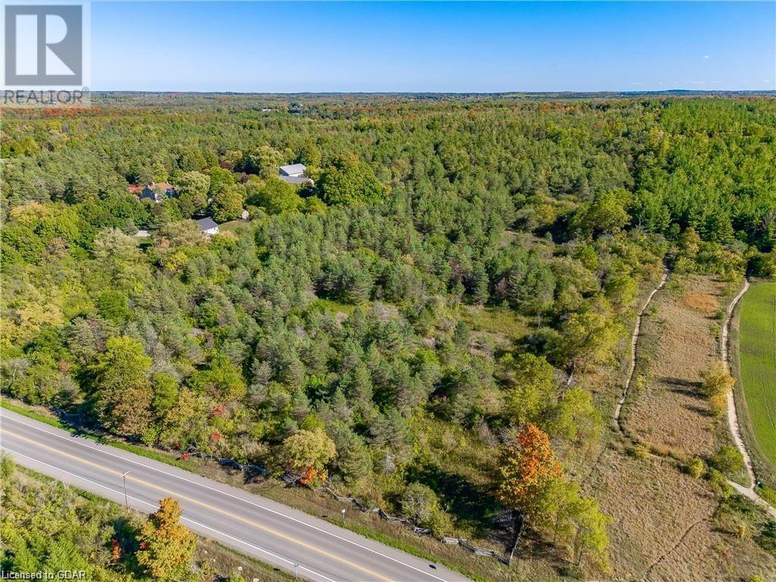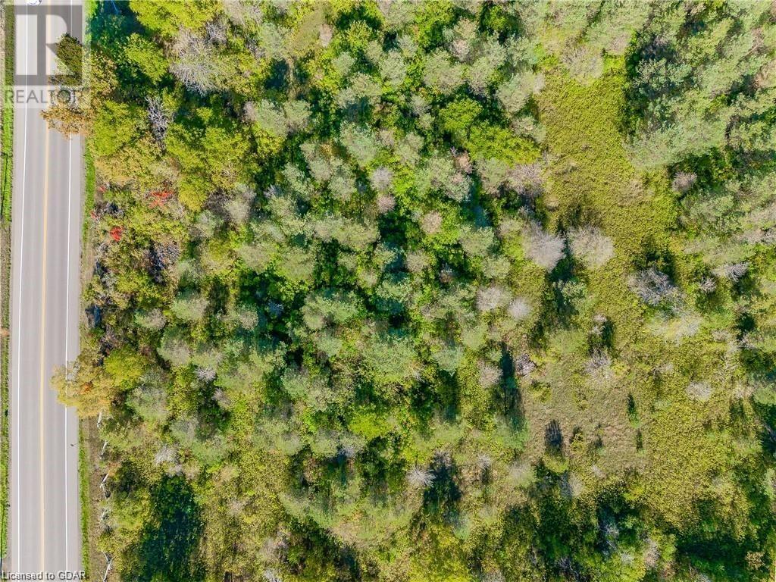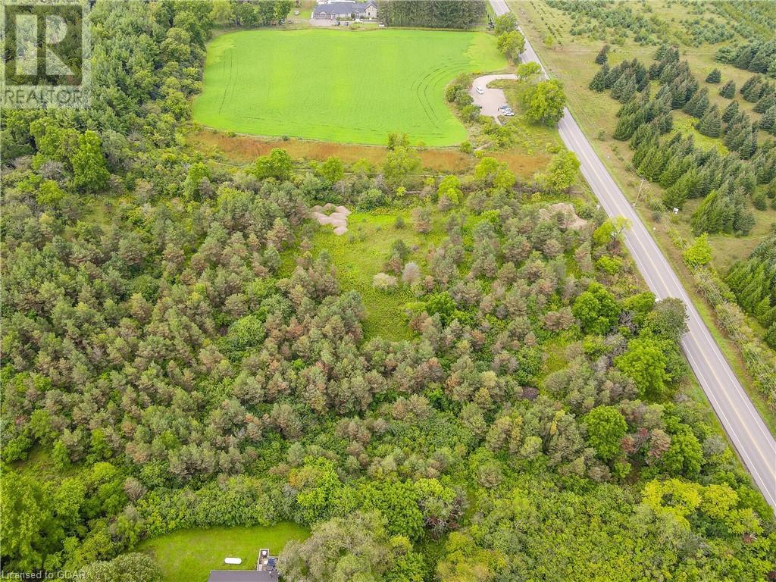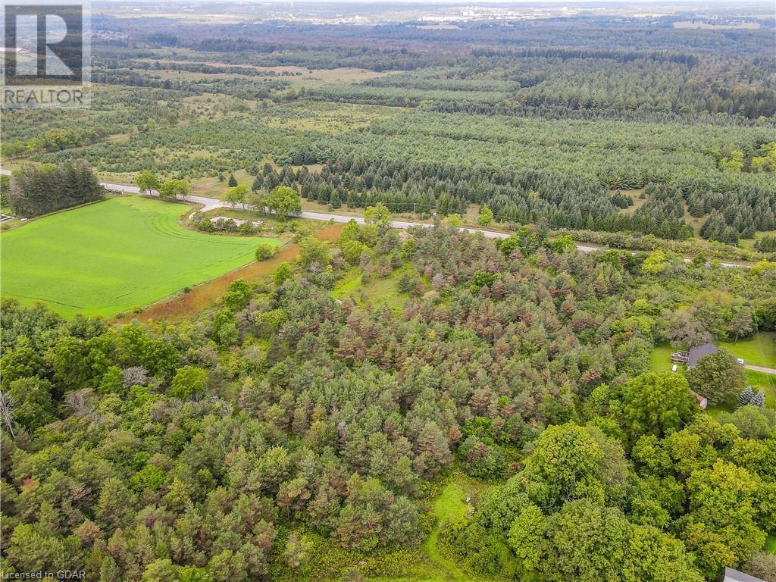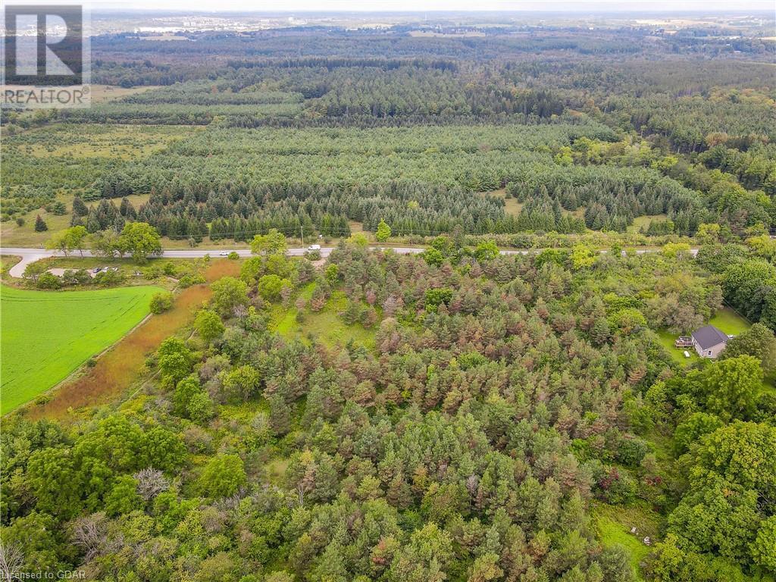3 Bedroom
3 Bathroom
2400 sqft
Bungalow
Central Air Conditioning
Forced Air
Acreage
$2,999,000
Stunning 3-bdrm custom build W/high-end finishes & impressive features! Situated on beautiful 2-acre property that is less than 5-min drive to all amenities Guelph offers. Stick W/proposed plan or customize design with the Builder to create your dream home accommodating your needs & desires! Built by Bellamy Custom Homes known for attention to detail, high-quality construction & outstanding customer service. As you approach the 3-car garage, stone exterior, rustic timber beams & front porch greets you. Impressive great room W/vaulted ceilings, floor-to-ceiling gas fireplace & expansive windows. Open to gorgeous eat-in kitchen W/quartz counters, custom cabinetry & high-end S/S appliances. Sprawling 12 X 4 ft island is ideal for casual dining & entertaining! Dining area offers plenty of space for large table & wet bar with B/I bar fridge & sink. There is a pantry & garden door leading to covered porch W/vaulted ceilings, timber beams & glass railing providing unobstructed views of backyard. The wood-burning fireplace creates a warm & inviting atmosphere. Spectacular primary suite W/large windows overlooking the backyard & his/her W/I closets. Spa-like ensuite W/free-standing soaker tub W/scenic views, expansive vanity W/dbl sinks & W/I glass shower. 2 other main-floor bdrms with W/I closets & huge windows. Main bath offers oversized vanity W/dbl sinks & dbl glass shower. There is an office W/sep entrance from garage & the covered porch. Perfect set-up for someone who owns their own business & wants separation & privacy for clients. Completing this level is 2pc bath, laundry & mud room. Plenty of space in unfinished bsmt to add multiple bdrms & bathrooms while still having a large rec room. Enjoy best of both worlds–peace & quiet of the country & convenience of city living. With all amenities Guelph has to offer just a short drive away, you’ll never sacrifice convenience for privacy. 10-min to 401 allowing you to commute to Milton in 20-min & Mississauga in 30-min (id:56248)
Property Details
|
MLS® Number
|
40483942 |
|
Property Type
|
Single Family |
|
CommunityFeatures
|
Quiet Area |
|
EquipmentType
|
Water Heater |
|
Features
|
Paved Driveway, Country Residential |
|
ParkingSpaceTotal
|
9 |
|
RentalEquipmentType
|
Water Heater |
Building
|
BathroomTotal
|
3 |
|
BedroomsAboveGround
|
3 |
|
BedroomsTotal
|
3 |
|
Appliances
|
Dishwasher, Dryer, Refrigerator, Stove, Washer |
|
ArchitecturalStyle
|
Bungalow |
|
BasementDevelopment
|
Unfinished |
|
BasementType
|
Full (unfinished) |
|
ConstructionStyleAttachment
|
Detached |
|
CoolingType
|
Central Air Conditioning |
|
ExteriorFinish
|
Brick, Stone |
|
FoundationType
|
Poured Concrete |
|
HalfBathTotal
|
1 |
|
HeatingFuel
|
Propane |
|
HeatingType
|
Forced Air |
|
StoriesTotal
|
1 |
|
SizeInterior
|
2400 Sqft |
|
Type
|
House |
|
UtilityWater
|
Drilled Well |
Parking
Land
|
Acreage
|
Yes |
|
SizeDepth
|
443 Ft |
|
SizeFrontage
|
197 Ft |
|
SizeIrregular
|
2 |
|
SizeTotal
|
2 Ac|2 - 4.99 Acres |
|
SizeTotalText
|
2 Ac|2 - 4.99 Acres |
|
ZoningDescription
|
Agr |
Rooms
| Level |
Type |
Length |
Width |
Dimensions |
|
Main Level |
Office |
|
|
10'10'' x 9'0'' |
|
Main Level |
4pc Bathroom |
|
|
Measurements not available |
|
Main Level |
Bedroom |
|
|
15'5'' x 12'0'' |
|
Main Level |
2pc Bathroom |
|
|
Measurements not available |
|
Main Level |
Full Bathroom |
|
|
Measurements not available |
|
Main Level |
Primary Bedroom |
|
|
16'0'' x 14'6'' |
|
Main Level |
Bedroom |
|
|
14'5'' x 14'4'' |
|
Main Level |
Kitchen |
|
|
20'7'' x 12'0'' |
|
Main Level |
Great Room |
|
|
27'11'' x 12'0'' |
https://www.realtor.ca/real-estate/26056467/693-arkell-road-puslinch

