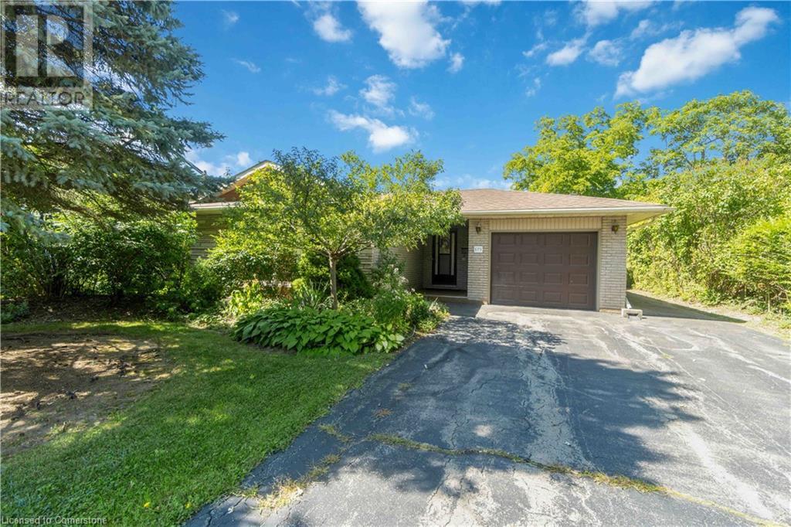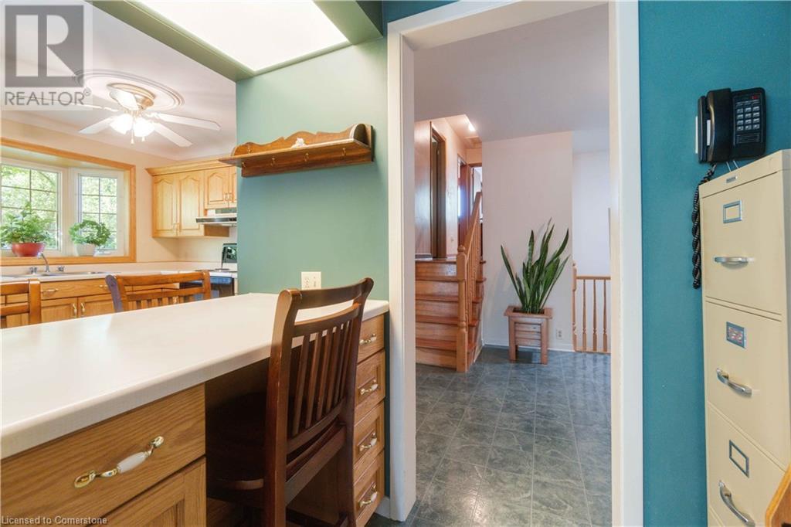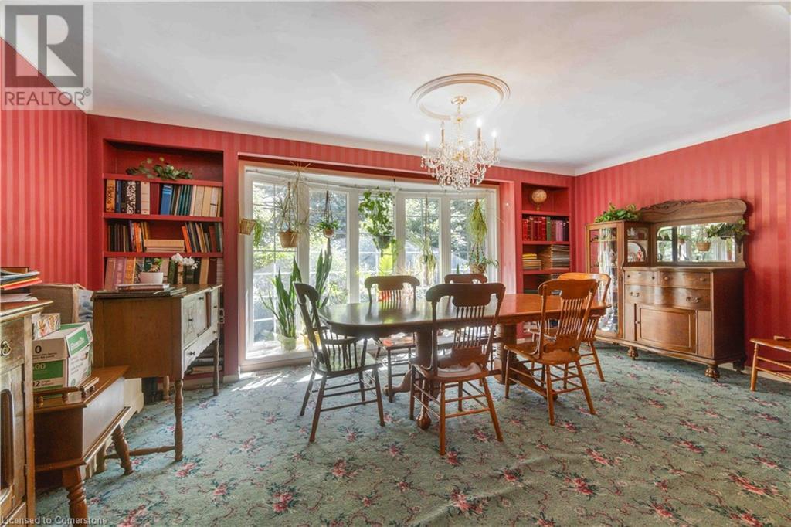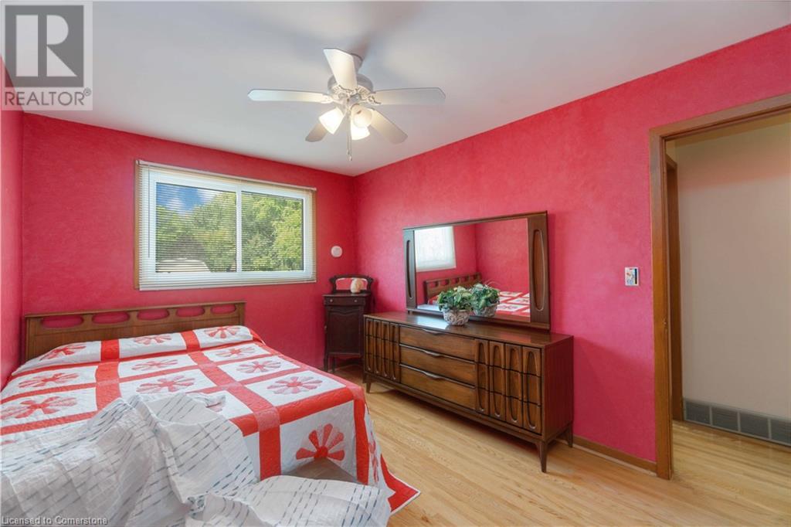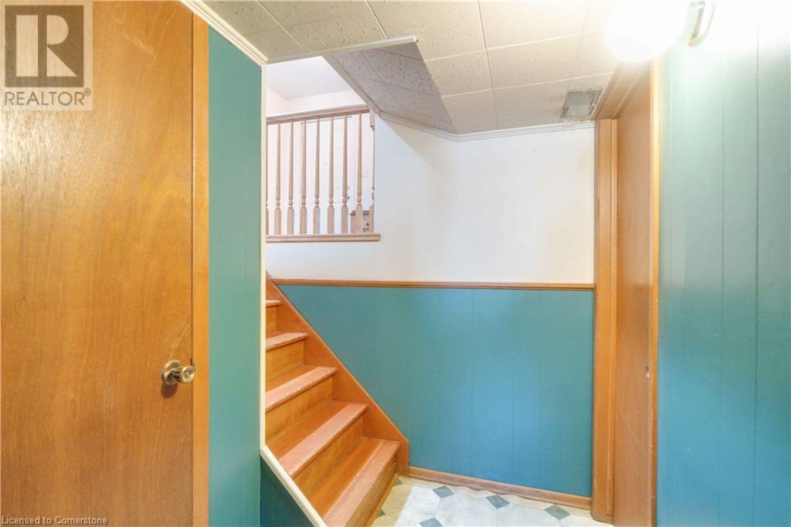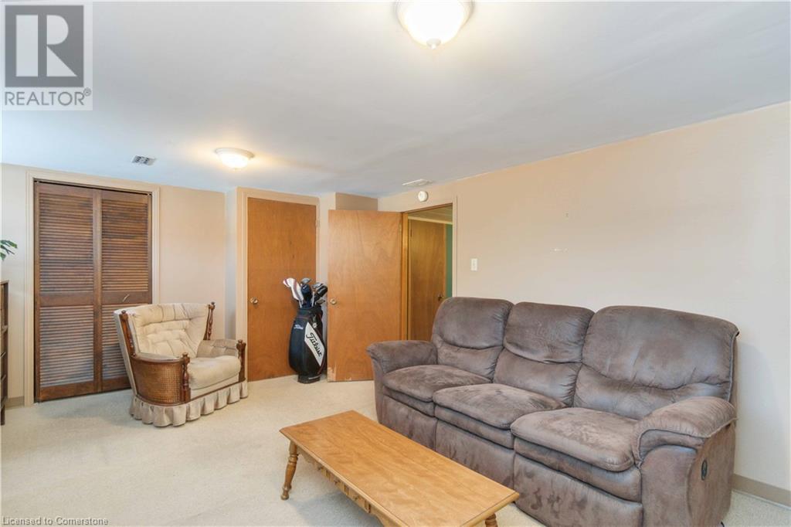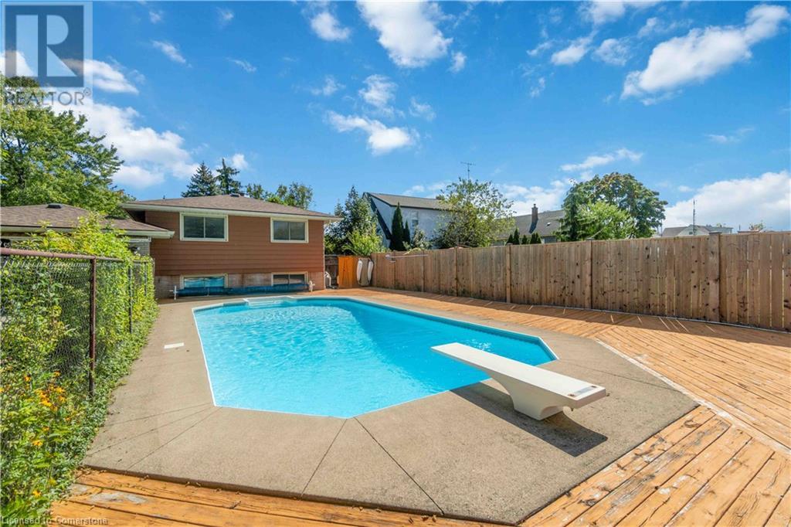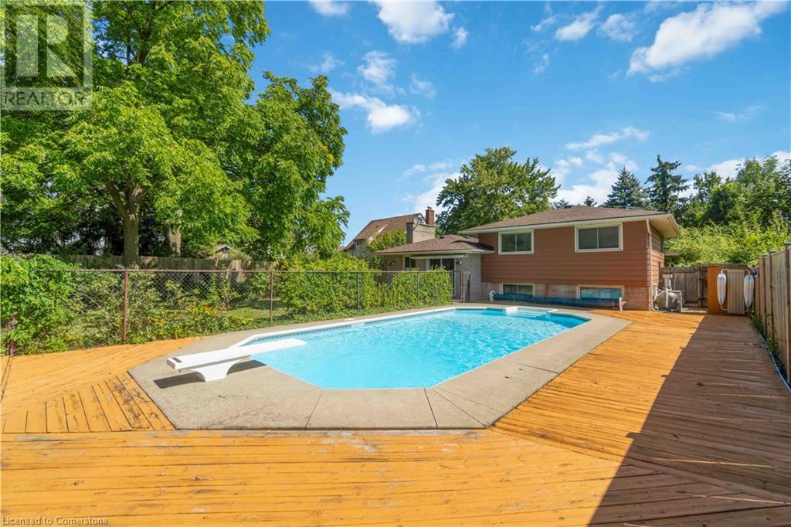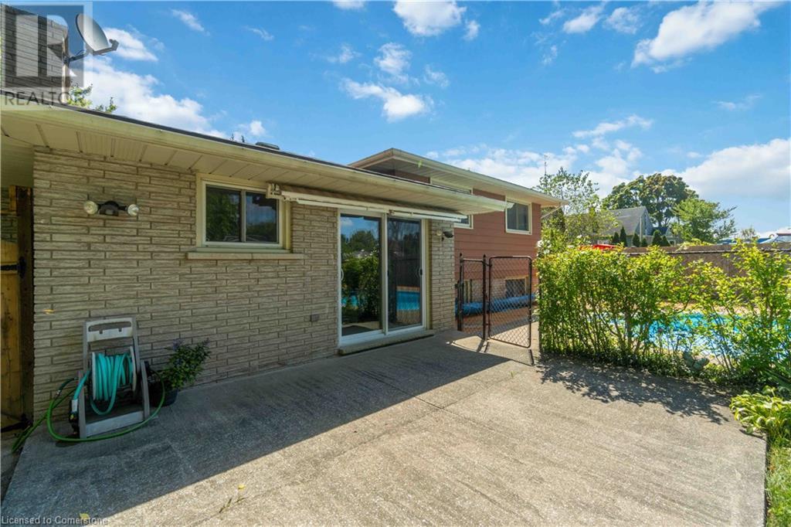3 Bedroom
2 Bathroom
1374 sqft
Inground Pool
Forced Air
$899,900
Nestled within the heart of the city lies a true sanctuary, a 4-level back-split embraced by a lush park-like setting. This hidden gem has a sprawling 375' backyard oasis with an in-ground pool, inviting you to indulge in relaxation. The large foyer sets the stage for the vast living spaces, including a well-appointed oak kitchen and a sunlit dining room. Discover a cozy office nook, a large fireplace, and access to the expansive backyard, perfect for entertaining or quiet moments of reflection. The upper level has three bedrooms and a 4 piece bath, while the lower level offers a family room, laundry facilities a 3 piece bath and plenty of storage space. Step outside to discover a backyard retreat complete with a fenced pool, pool house, and a covered patio for shaded relaxation. Ideally located near amenities and zoned High Density for future potential, this residence promises a lifetime of memories. (id:56248)
Property Details
|
MLS® Number
|
XH4205124 |
|
Property Type
|
Single Family |
|
AmenitiesNearBy
|
Public Transit |
|
EquipmentType
|
Water Heater |
|
Features
|
Paved Driveway |
|
ParkingSpaceTotal
|
8 |
|
PoolType
|
Inground Pool |
|
RentalEquipmentType
|
Water Heater |
Building
|
BathroomTotal
|
2 |
|
BedroomsAboveGround
|
3 |
|
BedroomsTotal
|
3 |
|
BasementDevelopment
|
Finished |
|
BasementType
|
Full (finished) |
|
ConstructedDate
|
1969 |
|
ConstructionStyleAttachment
|
Detached |
|
ExteriorFinish
|
Aluminum Siding, Brick, Vinyl Siding |
|
FoundationType
|
Block |
|
HeatingFuel
|
Natural Gas |
|
HeatingType
|
Forced Air |
|
SizeInterior
|
1374 Sqft |
|
Type
|
House |
|
UtilityWater
|
Municipal Water |
Parking
Land
|
Acreage
|
No |
|
LandAmenities
|
Public Transit |
|
Sewer
|
Municipal Sewage System |
|
SizeDepth
|
375 Ft |
|
SizeFrontage
|
60 Ft |
|
SizeTotalText
|
1/2 - 1.99 Acres |
|
ZoningDescription
|
Rh |
Rooms
| Level |
Type |
Length |
Width |
Dimensions |
|
Second Level |
4pc Bathroom |
|
|
' x ' |
|
Second Level |
Bedroom |
|
|
8'10'' x 9'7'' |
|
Second Level |
Bedroom |
|
|
9'7'' x 12'2'' |
|
Second Level |
Primary Bedroom |
|
|
13'1'' x 9'7'' |
|
Lower Level |
Storage |
|
|
9'11'' x 6'7'' |
|
Lower Level |
Storage |
|
|
9'8'' x 6'7'' |
|
Lower Level |
Storage |
|
|
19'3'' x 9'8'' |
|
Lower Level |
Recreation Room |
|
|
12'7'' x 18'10'' |
|
Lower Level |
Laundry Room |
|
|
10'11'' x 11'6'' |
|
Lower Level |
3pc Bathroom |
|
|
' x ' |
|
Main Level |
Living Room |
|
|
21'7'' x 15'4'' |
|
Main Level |
Dining Room |
|
|
11'7'' x 18'6'' |
|
Main Level |
Kitchen |
|
|
11'9'' x 8'6'' |
|
Main Level |
Foyer |
|
|
12'9'' x 14'11'' |
https://www.realtor.ca/real-estate/27426603/679-niagara-street-n-welland

