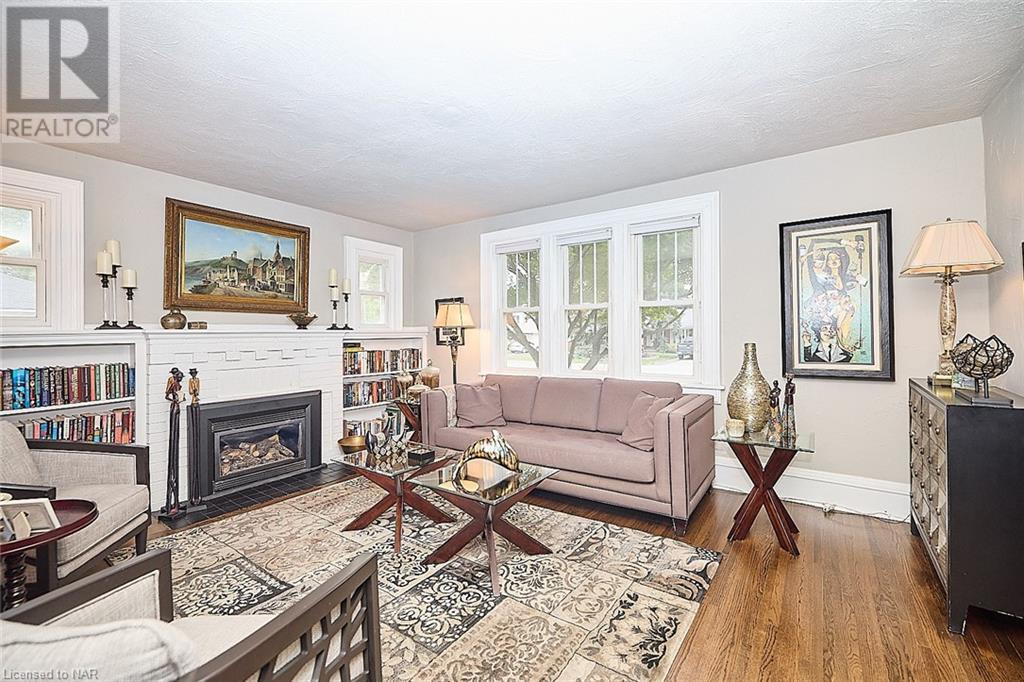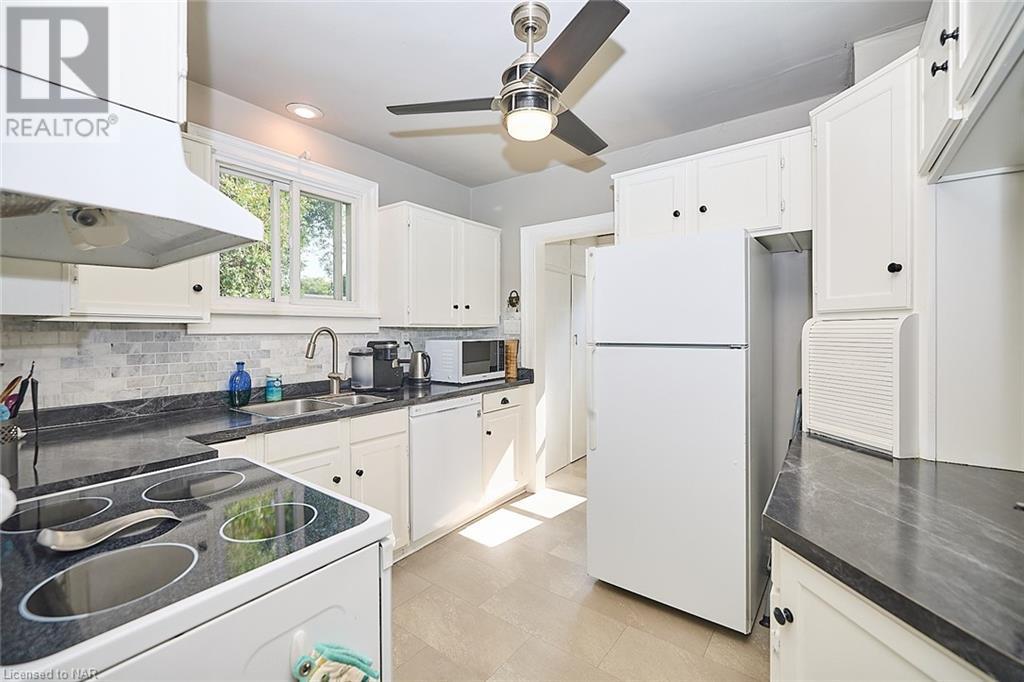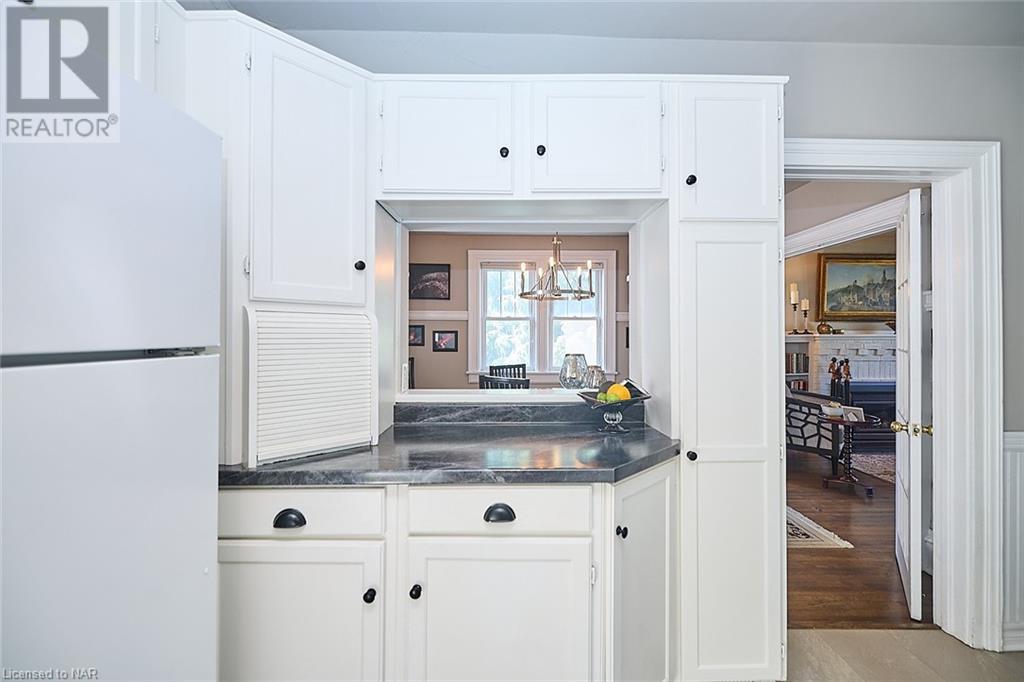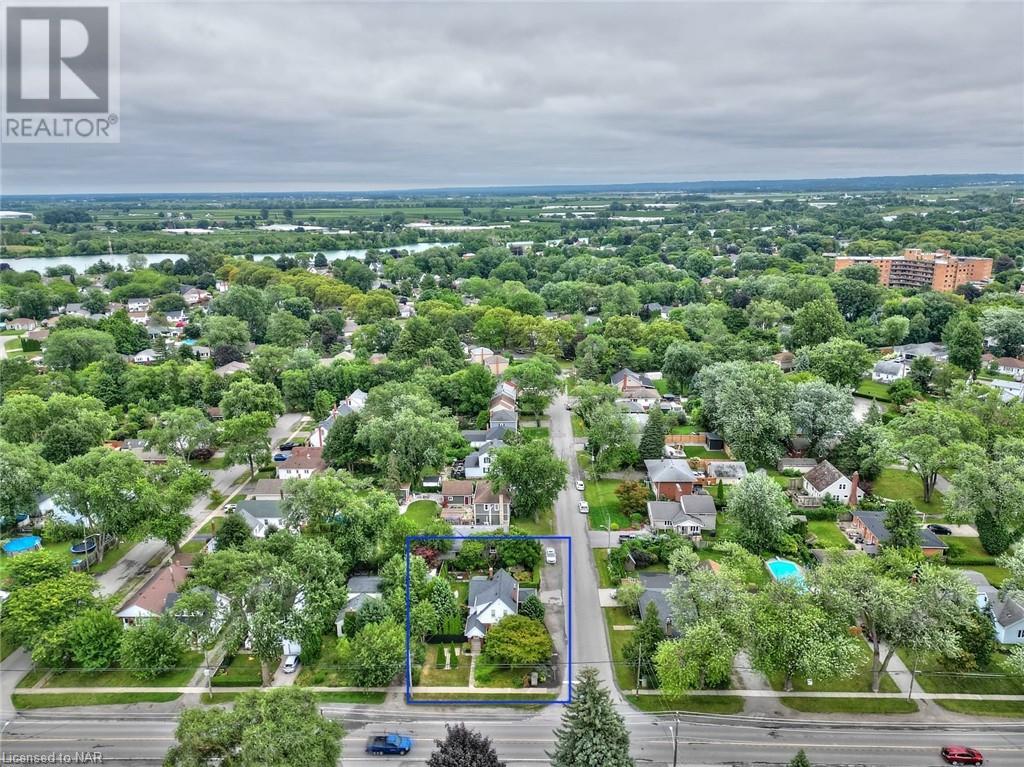3 Bedroom
1 Bathroom
1340 sqft
2 Level
Fireplace
Central Air Conditioning
Forced Air
$649,900
Welcome to this beautifully maintained home, located in the highly desirable North End of St.Catharines. The main floor features a spacious living room with a cozy gas fireplace perfect for relaxing, a formal dining room and beautifully refinished original hardwood floors. Upstairs you will find 3 bedrooms and 4 piece bathroom. The backyard is a true oasis, beautifully landscaped with a patio and gazebo ready for you to enjoy. Additionally, there is 24 feet of space on the north side of the home, providing potential to build an addition to the home. The driveway is located off Beamer Ave for easy access. The location is unbeatable with close proximity to the QEW, making commuting a breeze, while just a short drive to the scenic towns of Niagara-On-The-Lake and Port Dalhousie. For outdoor enthusiasts, the home is only a few streets away from numerous walking trails, including the Welland canal. Close to schools, daycares and parks perfect for families. Don’t miss this opportunity to own this charming home in a prime location. (id:56248)
Open House
This property has open houses!
Starts at:
2:00 pm
Ends at:
4:00 pm
Property Details
|
MLS® Number
|
40672270 |
|
Property Type
|
Single Family |
|
Neigbourhood
|
Port Weller |
|
AmenitiesNearBy
|
Beach, Park, Playground, Public Transit, Schools |
|
CommunicationType
|
High Speed Internet |
|
CommunityFeatures
|
Quiet Area, School Bus |
|
EquipmentType
|
Water Heater |
|
Features
|
Gazebo |
|
ParkingSpaceTotal
|
4 |
|
RentalEquipmentType
|
Water Heater |
Building
|
BathroomTotal
|
1 |
|
BedroomsAboveGround
|
3 |
|
BedroomsTotal
|
3 |
|
Appliances
|
Dishwasher, Dryer, Refrigerator, Stove, Water Meter, Washer |
|
ArchitecturalStyle
|
2 Level |
|
BasementDevelopment
|
Unfinished |
|
BasementType
|
Full (unfinished) |
|
ConstructedDate
|
1935 |
|
ConstructionStyleAttachment
|
Detached |
|
CoolingType
|
Central Air Conditioning |
|
ExteriorFinish
|
Brick, Metal |
|
FireplacePresent
|
Yes |
|
FireplaceTotal
|
1 |
|
Fixture
|
Ceiling Fans |
|
FoundationType
|
Poured Concrete |
|
HeatingType
|
Forced Air |
|
StoriesTotal
|
2 |
|
SizeInterior
|
1340 Sqft |
|
Type
|
House |
|
UtilityWater
|
Municipal Water |
Parking
Land
|
AccessType
|
Road Access, Highway Access |
|
Acreage
|
No |
|
FenceType
|
Fence |
|
LandAmenities
|
Beach, Park, Playground, Public Transit, Schools |
|
Sewer
|
Municipal Sewage System |
|
SizeDepth
|
110 Ft |
|
SizeFrontage
|
60 Ft |
|
SizeTotalText
|
Under 1/2 Acre |
|
ZoningDescription
|
R1 |
Rooms
| Level |
Type |
Length |
Width |
Dimensions |
|
Second Level |
Primary Bedroom |
|
|
12'9'' x 12'6'' |
|
Second Level |
Bedroom |
|
|
13'6'' x 11'0'' |
|
Second Level |
Bedroom |
|
|
11'9'' x 11'1'' |
|
Second Level |
4pc Bathroom |
|
|
Measurements not available |
|
Main Level |
Living Room |
|
|
22'6'' x 13'2'' |
|
Main Level |
Dining Room |
|
|
12'9'' x 11'11'' |
|
Main Level |
Kitchen |
|
|
9'8'' x 9'3'' |
Utilities
|
Cable
|
Available |
|
Electricity
|
Available |
|
Natural Gas
|
Available |
|
Telephone
|
Available |
https://www.realtor.ca/real-estate/27605630/676-niagara-street-st-catharines

























