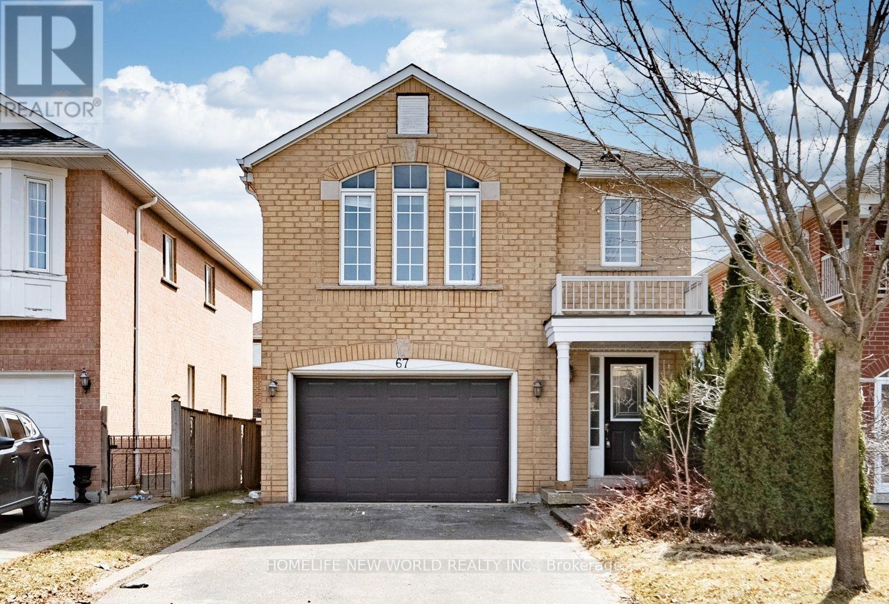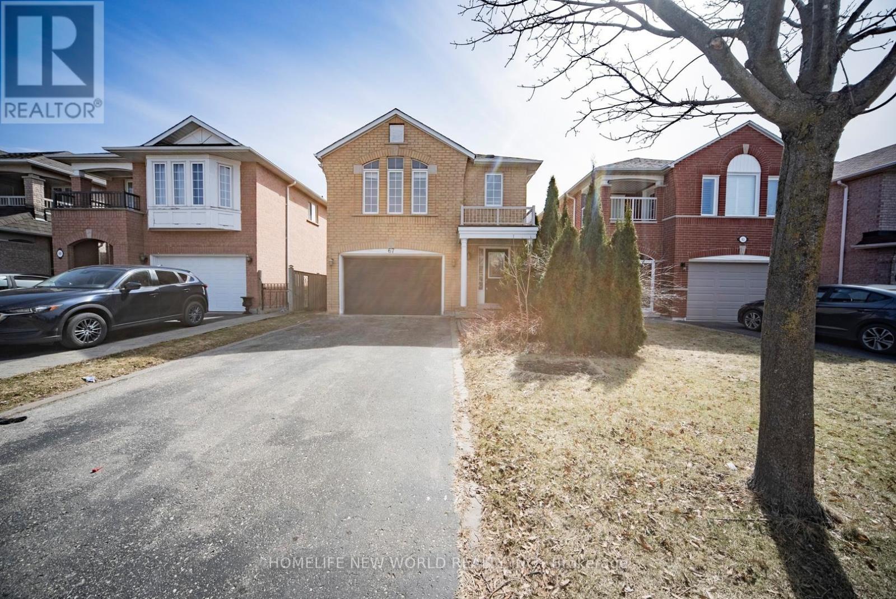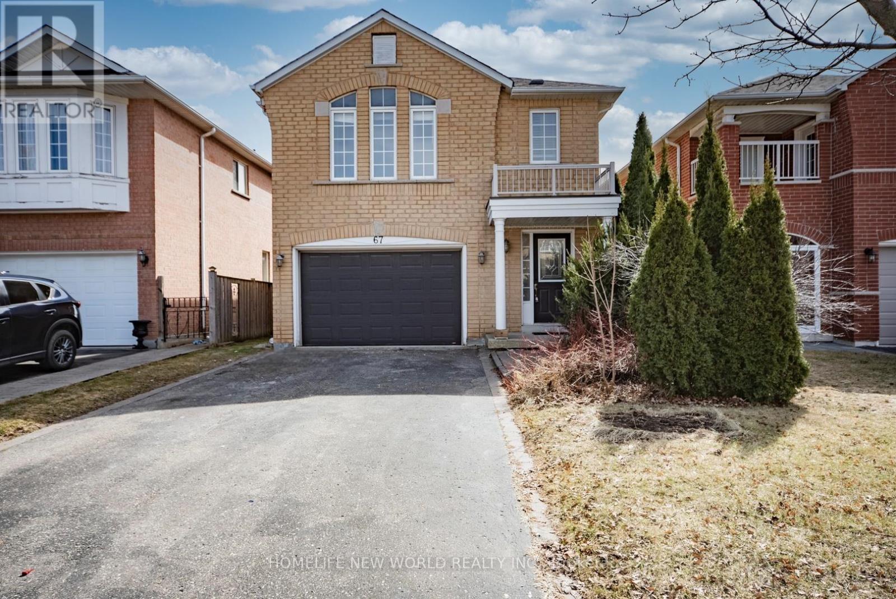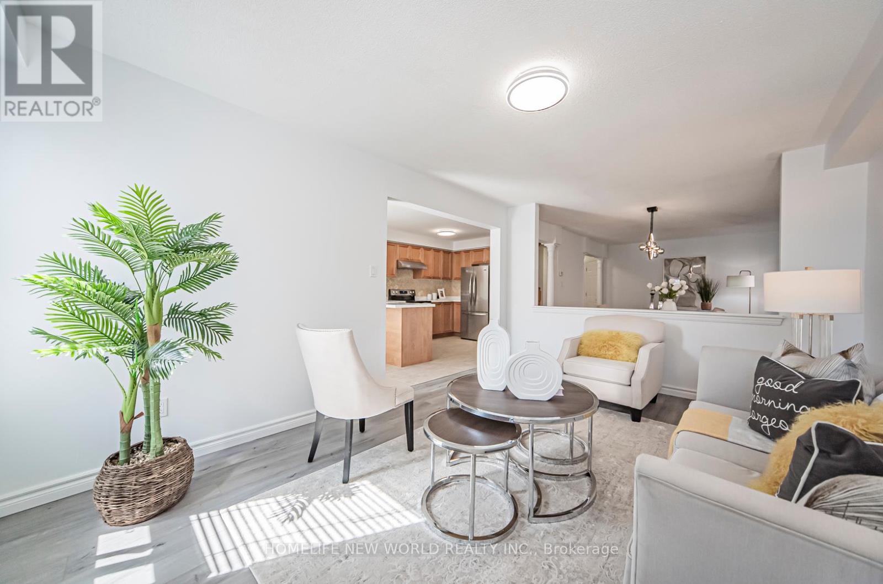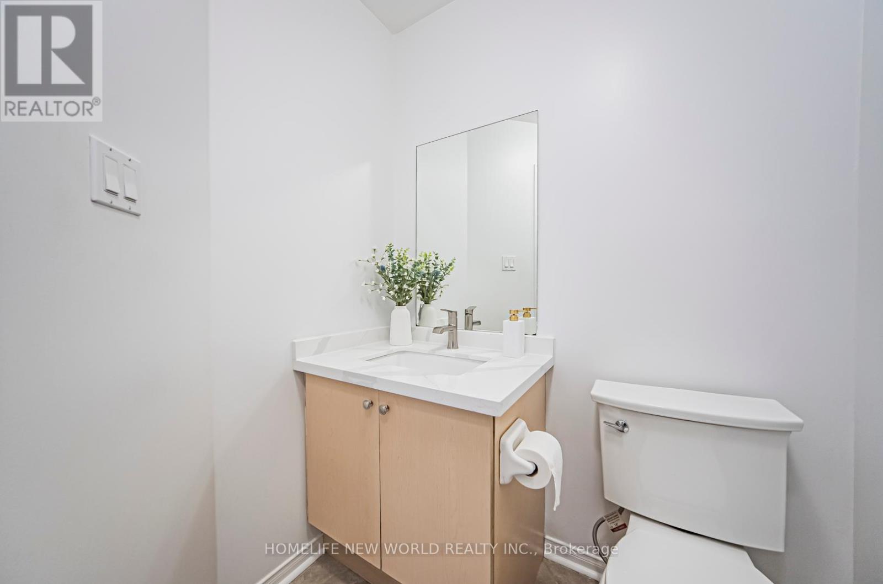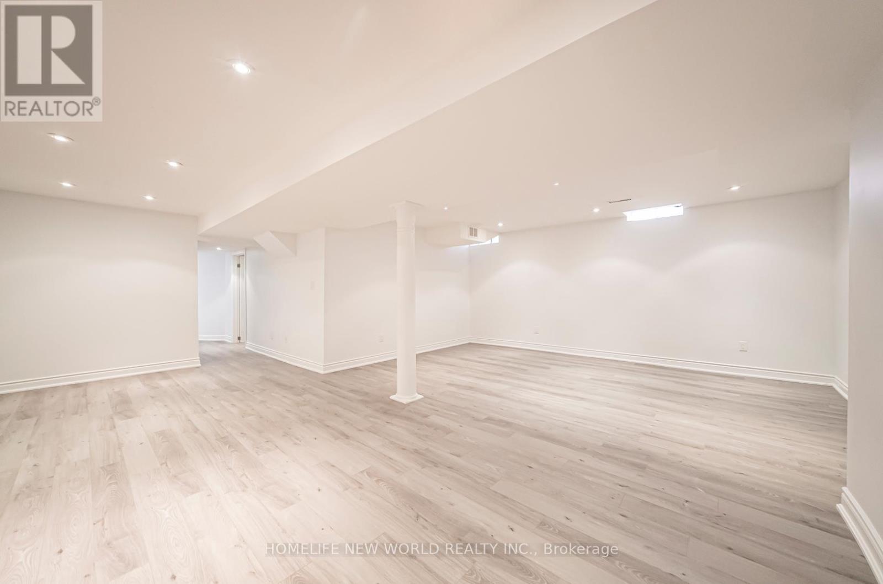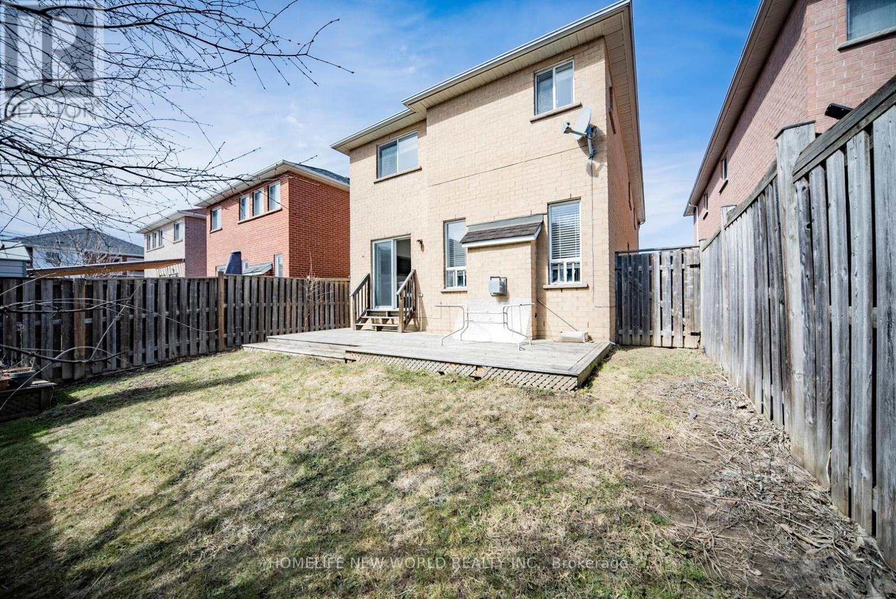4 Bedroom
4 Bathroom
2,000 - 2,500 ft2
Fireplace
Central Air Conditioning
Forced Air
$1,299,000
New! New! New! Move-In Ready! Welcome to this stunning 4-bedroom, 4-bathroom detached home in the highly desirable Maple community! $$$ spent on recent upgrades (2025), including New flooring on main & basement (Flooring on 2nd floor 2021), brand-new Furnace, stove, fridge, washer & dryer, light fixtures, countertops, sinks, Faucets, 2nd bathtub, all most all Toilets, and fresh paint throughout! Open-concept layout with spacious rooms, a cozy family room with gas fireplace, and a beautifully upgraded kitchen. Access From Garage Into Home & extended driveway. Centre Vacuum, Fenced backyard with deck-perfect for entertaining! Prime location near top-rated schools, shopping, transit, HWY 400, GO Station, Wonderland and Vaughan Mills Mall. Steps To Princeton Gate Park. Quiet Cres & more! A must-see! (id:56248)
Property Details
|
MLS® Number
|
N12036591 |
|
Property Type
|
Single Family |
|
Neigbourhood
|
Maple |
|
Community Name
|
Maple |
|
Amenities Near By
|
Park, Place Of Worship, Schools |
|
Community Features
|
Community Centre |
|
Parking Space Total
|
5 |
Building
|
Bathroom Total
|
4 |
|
Bedrooms Above Ground
|
4 |
|
Bedrooms Total
|
4 |
|
Age
|
16 To 30 Years |
|
Appliances
|
Central Vacuum, Blinds, Dryer, Hood Fan, Stove, Washer, Refrigerator |
|
Basement Development
|
Finished |
|
Basement Type
|
N/a (finished) |
|
Construction Style Attachment
|
Detached |
|
Cooling Type
|
Central Air Conditioning |
|
Exterior Finish
|
Brick |
|
Fireplace Present
|
Yes |
|
Flooring Type
|
Laminate, Parquet, Ceramic, Hardwood |
|
Foundation Type
|
Block |
|
Half Bath Total
|
2 |
|
Heating Fuel
|
Natural Gas |
|
Heating Type
|
Forced Air |
|
Stories Total
|
2 |
|
Size Interior
|
2,000 - 2,500 Ft2 |
|
Type
|
House |
|
Utility Water
|
Municipal Water |
Parking
Land
|
Acreage
|
No |
|
Fence Type
|
Fenced Yard |
|
Land Amenities
|
Park, Place Of Worship, Schools |
|
Sewer
|
Sanitary Sewer |
|
Size Depth
|
98 Ft ,10 In |
|
Size Frontage
|
32 Ft ,9 In |
|
Size Irregular
|
32.8 X 98.9 Ft |
|
Size Total Text
|
32.8 X 98.9 Ft |
Rooms
| Level |
Type |
Length |
Width |
Dimensions |
|
Second Level |
Primary Bedroom |
6.75 m |
4.12 m |
6.75 m x 4.12 m |
|
Second Level |
Bedroom 2 |
3.42 m |
3.03 m |
3.42 m x 3.03 m |
|
Second Level |
Bedroom 3 |
3.04 m |
3.03 m |
3.04 m x 3.03 m |
|
Second Level |
Bedroom 4 |
3.38 m |
4.13 m |
3.38 m x 4.13 m |
|
Second Level |
Laundry Room |
2.47 m |
1.81 m |
2.47 m x 1.81 m |
|
Basement |
Recreational, Games Room |
6.37 m |
6.65 m |
6.37 m x 6.65 m |
|
Main Level |
Living Room |
4.79 m |
3.37 m |
4.79 m x 3.37 m |
|
Main Level |
Dining Room |
5.05 m |
5.37 m |
5.05 m x 5.37 m |
|
Main Level |
Kitchen |
6.73 m |
3.03 m |
6.73 m x 3.03 m |
|
Main Level |
Eating Area |
6.73 m |
3.03 m |
6.73 m x 3.03 m |
Utilities
|
Electricity
|
Installed |
|
Sewer
|
Installed |
https://www.realtor.ca/real-estate/28062888/67-monteith-crescent-vaughan-maple-maple

