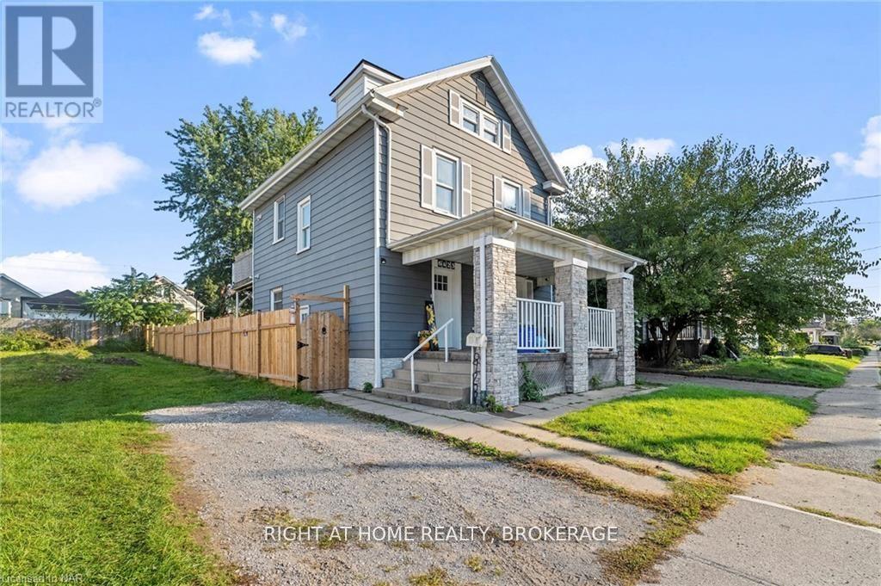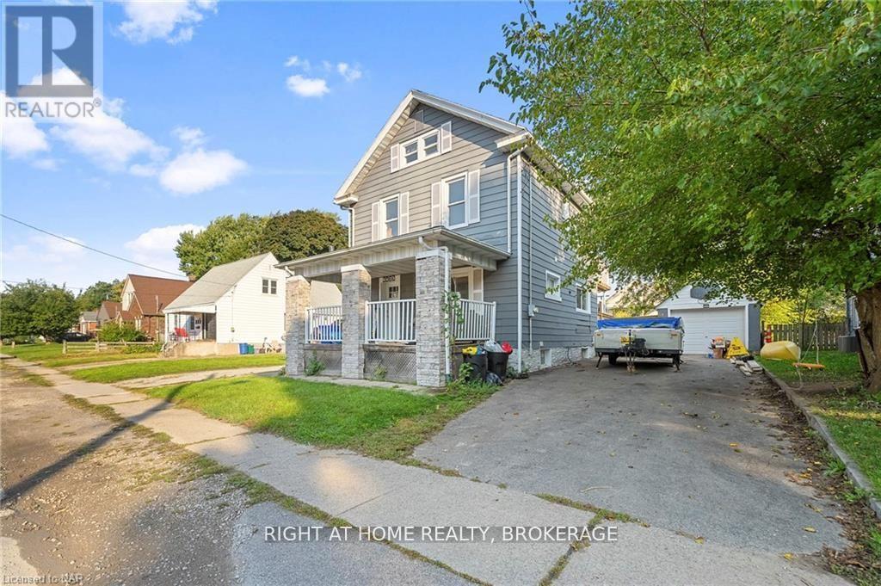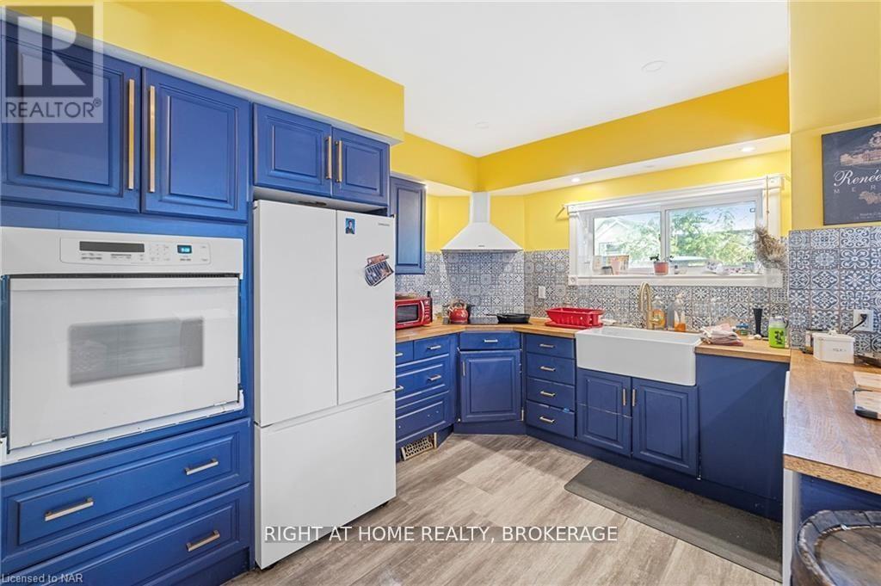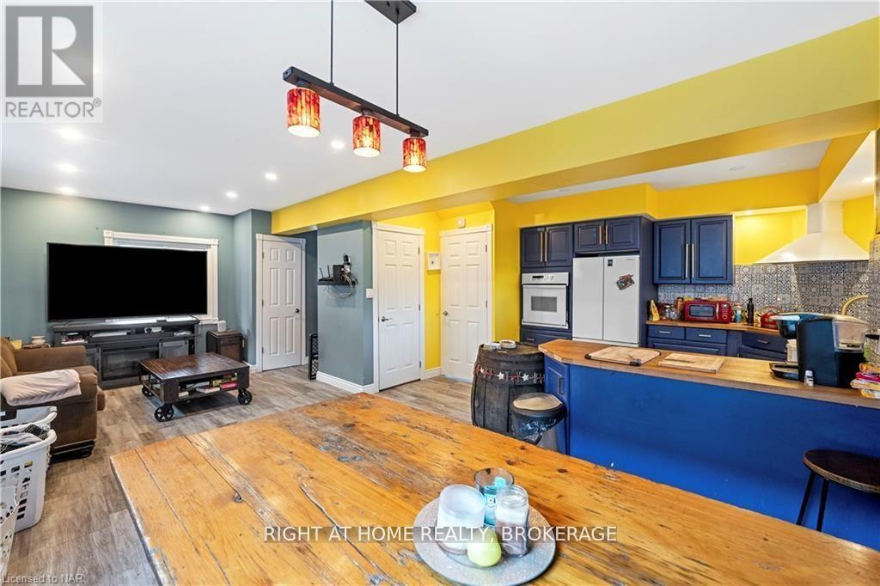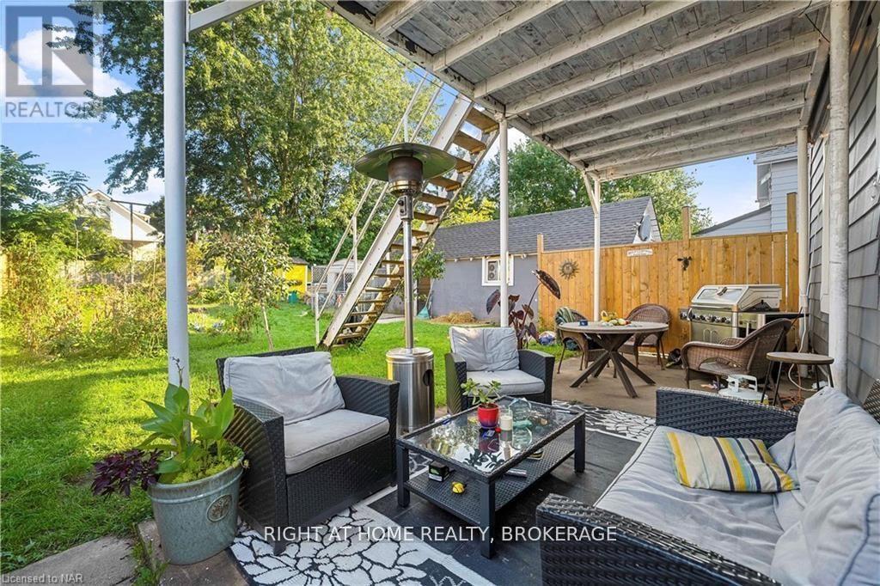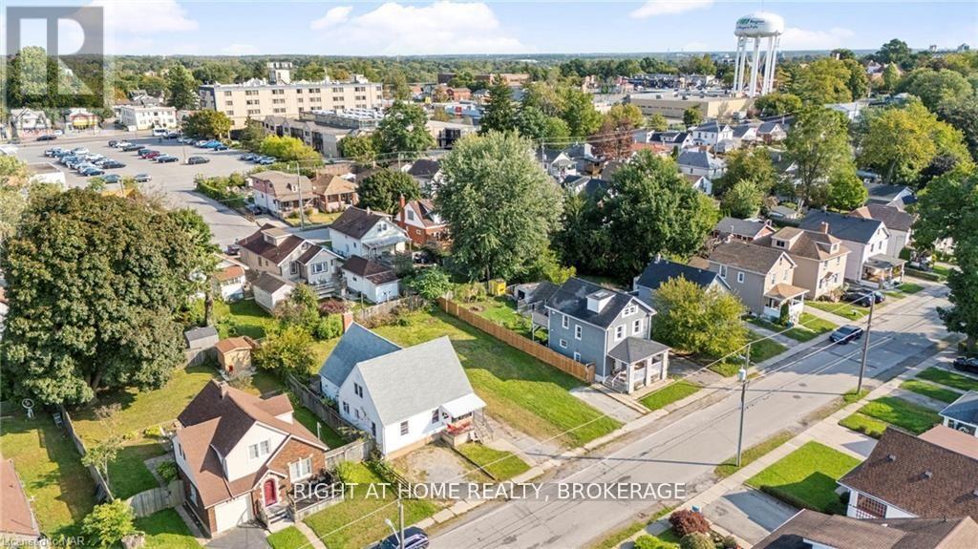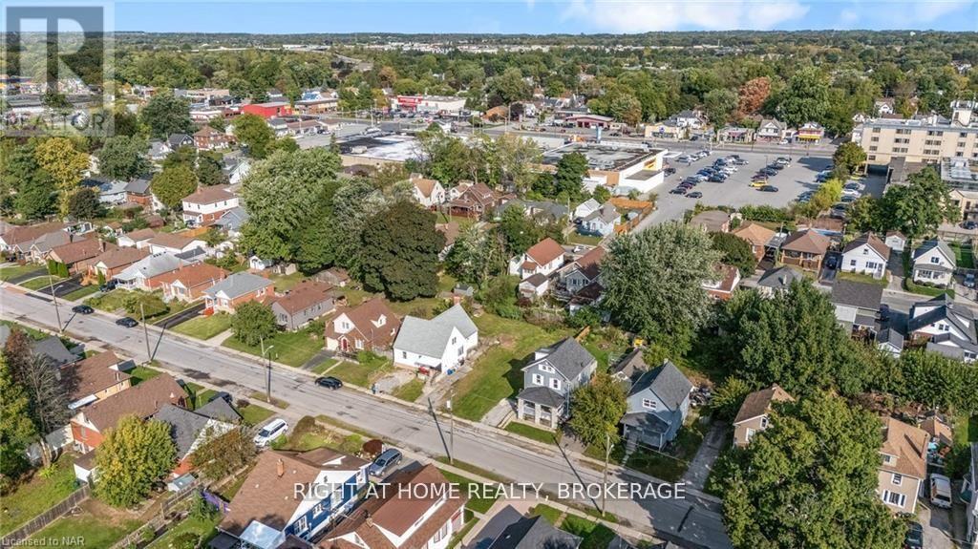3 Bedroom
3 Bathroom
Central Air Conditioning
Forced Air
$574,999
Welcome to this beautiful 2.5-storey home in the heart of Niagara Falls! This 3+1 bedroom, 2.5 bathroom home sits on a large 46 x 110 lot and offers 1,450 sq. ft. of comfortable living space. The master retreat includes an en-suite, backyard views, and access to a 22' x 11' deck. The third floor features a finished loft with its own en-suite, reached by a unique spiral staircase. The main floor is bright and open, with a spacious kitchen, farm sink, butcher block countertops, and a cozy dinette with pantry. Other highlights include a large garage, double driveway, and a basement with high ceilings and a separate entrance. This beautiful home along with the adjacent Lot 95 and 6437 Barker St, is available as a package deal for just $1, 249,999-offering you more space and value in one incredible opportunity. Book your tour today and see all this home has to offer! (id:56248)
Property Details
|
MLS® Number
|
X11974010 |
|
Property Type
|
Single Family |
|
Community Name
|
216 - Dorchester |
|
Parking Space Total
|
6 |
Building
|
Bathroom Total
|
3 |
|
Bedrooms Above Ground
|
3 |
|
Bedrooms Total
|
3 |
|
Appliances
|
Water Heater |
|
Basement Development
|
Unfinished |
|
Basement Features
|
Separate Entrance |
|
Basement Type
|
N/a (unfinished) |
|
Construction Style Attachment
|
Detached |
|
Cooling Type
|
Central Air Conditioning |
|
Exterior Finish
|
Stone, Vinyl Siding |
|
Foundation Type
|
Block |
|
Half Bath Total
|
1 |
|
Heating Fuel
|
Natural Gas |
|
Heating Type
|
Forced Air |
|
Stories Total
|
3 |
|
Type
|
House |
|
Utility Water
|
Municipal Water |
Parking
Land
|
Acreage
|
No |
|
Sewer
|
Sanitary Sewer |
|
Size Depth
|
110 Ft |
|
Size Frontage
|
65 Ft |
|
Size Irregular
|
65.07 X 110 Ft |
|
Size Total Text
|
65.07 X 110 Ft|under 1/2 Acre |
|
Zoning Description
|
R1e |
Rooms
| Level |
Type |
Length |
Width |
Dimensions |
|
Second Level |
Bathroom |
2 m |
2 m |
2 m x 2 m |
|
Second Level |
Bedroom |
3.83 m |
2.89 m |
3.83 m x 2.89 m |
|
Second Level |
Bedroom |
2.33 m |
1.85 m |
2.33 m x 1.85 m |
|
Second Level |
Primary Bedroom |
3.73 m |
3.12 m |
3.73 m x 3.12 m |
|
Third Level |
Loft |
4.14 m |
3.65 m |
4.14 m x 3.65 m |
|
Third Level |
Bathroom |
2 m |
2 m |
2 m x 2 m |
|
Main Level |
Dining Room |
3.6 m |
2.89 m |
3.6 m x 2.89 m |
|
Main Level |
Bathroom |
2 m |
2 m |
2 m x 2 m |
|
Main Level |
Kitchen |
4.41 m |
3.35 m |
4.41 m x 3.35 m |
|
Main Level |
Living Room |
4.06 m |
3.3 m |
4.06 m x 3.3 m |
https://www.realtor.ca/real-estate/27918507/6423-barker-street-niagara-falls-216-dorchester-216-dorchester


