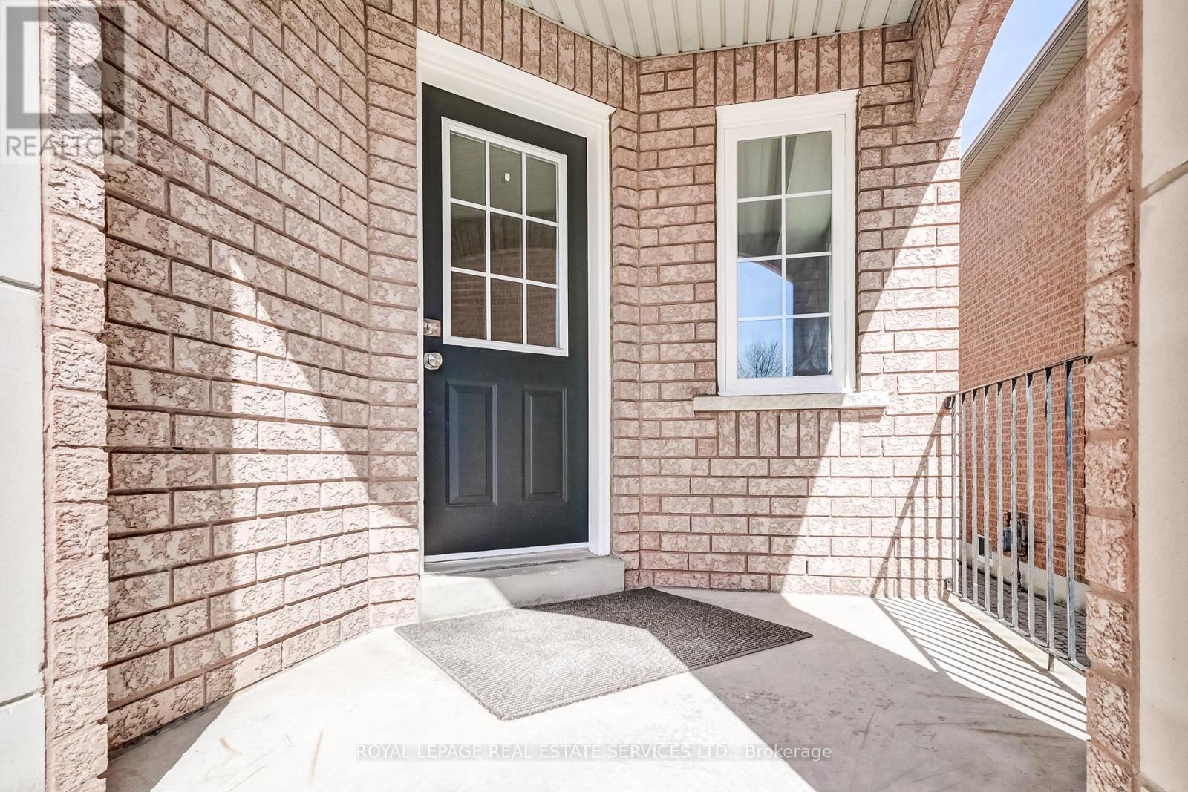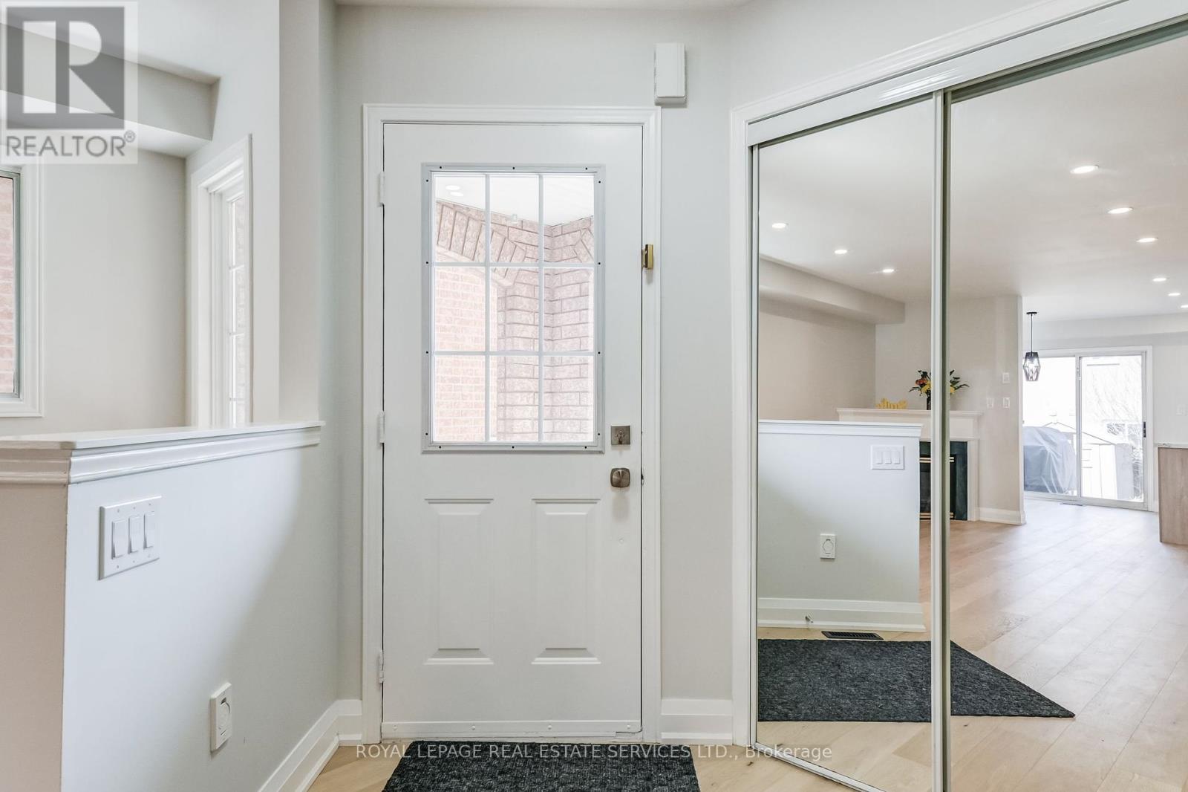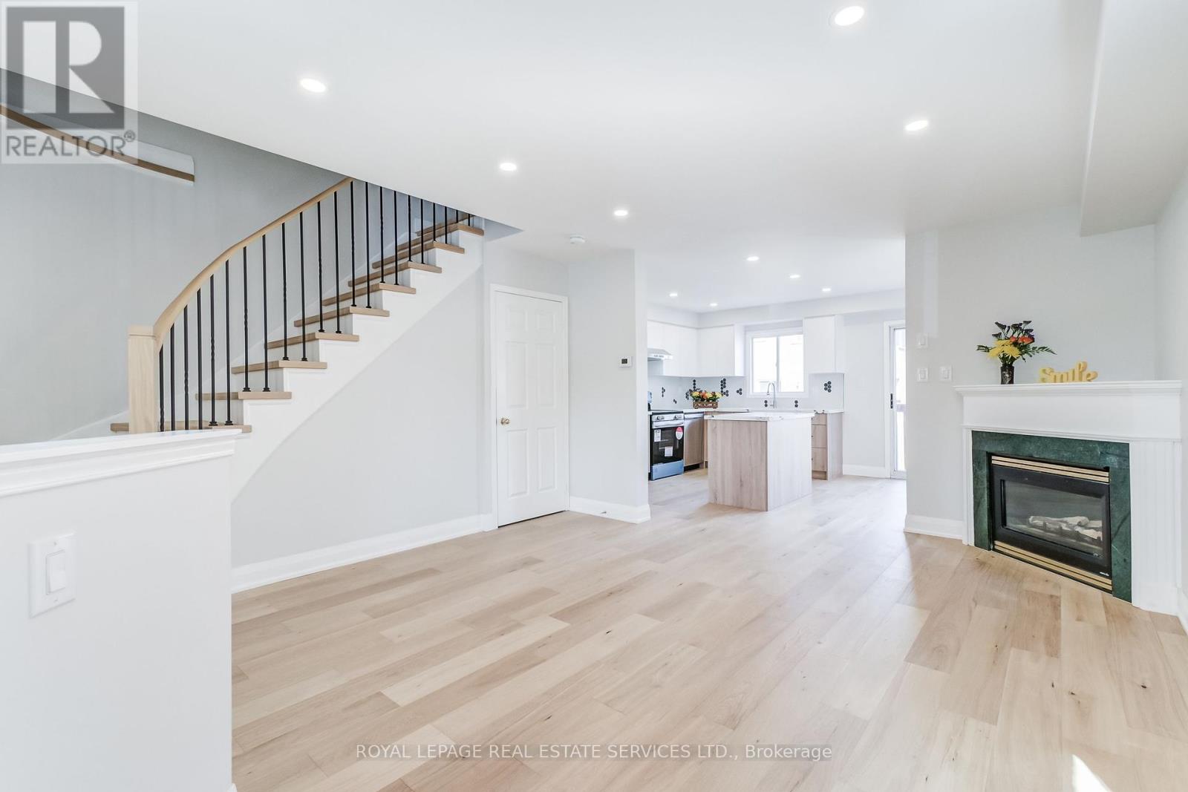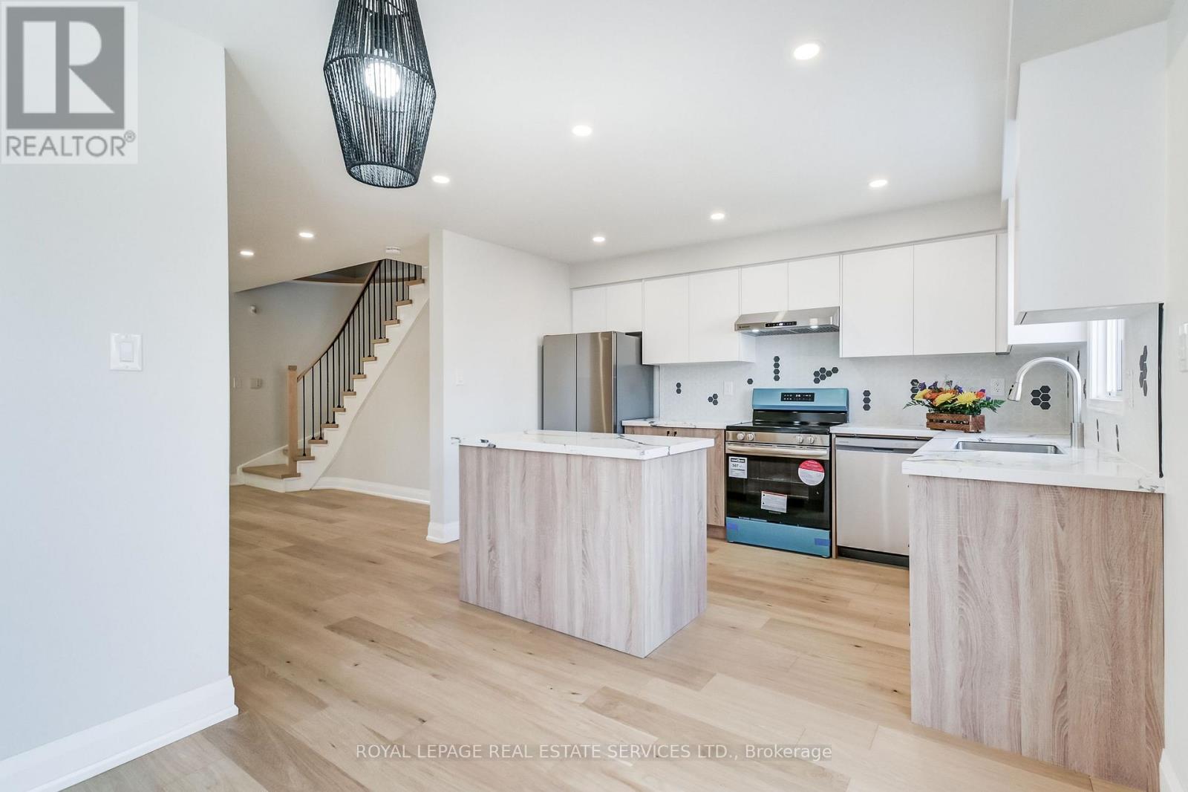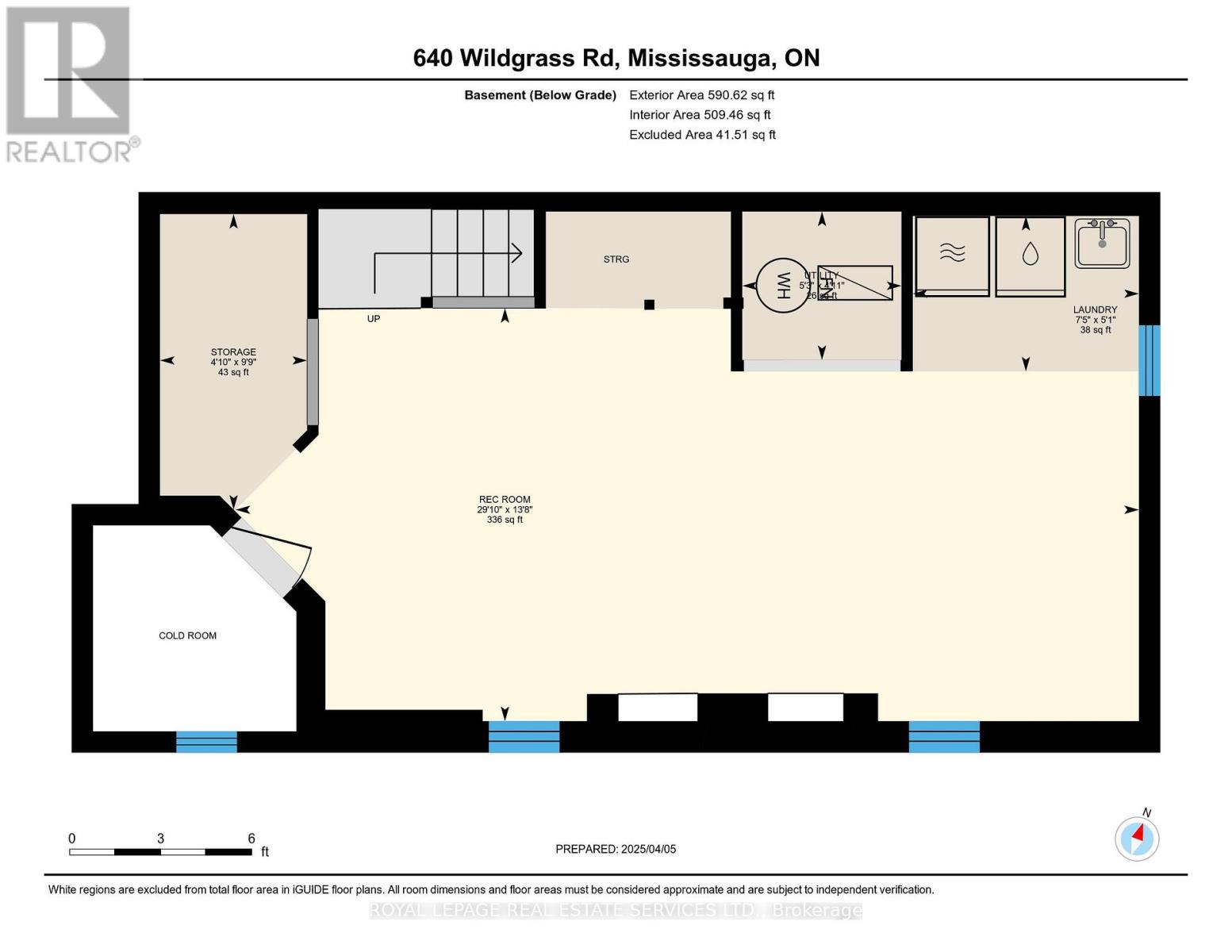3 Bedroom
3 Bathroom
1,100 - 1,500 ft2
Fireplace
Central Air Conditioning
Forced Air
$1,149,000
Tastefully Renovated from Top to Bottom Semi-Detached Home in the Heart of Mississauga. Being called back to work from the Office? Commuting to downtown? Cooksville Go is just minutes away!! Move-in ready this turnkey dream home comes with Brand new flooring throughout!! Freshly Painted. Brand New Appliances! Step inside to discover a bright, open-concept layout with quality finishes throughout. Formal living and Dining offer a contemporary sitting space, separating the Kitchen and breakfast room for casual dining. The sleek, upgraded kitchen features Brand New Quartz countertops, Brand new stainless-steel appliances !! Backsplash & custom, soft close cabinetry perfect for cooking and entertaining. Gather around Family and Friends to make memories! The living and dining areas offer a stylish, yet cozy atmosphere with hardwood flooring, pot lights, and tons of natural light. Spiral staircase with wrought iron spindles! Perfect for a modern look. Upstairs, unwind in the generous primary suite with ensuite and His & Hers Closets! Second and Third bedroom are perfectly situated with closets and windows. Perfect to be used as Bedrooms or Home Office. Family Bath comes with a bathtub to help you wind down after a long day. The finished basement offers flexible space for a home office, gym, or Rec room. Private fenced backyard with two tiered deck is ideal for summer BBQs and family fun. Steps to major transit routes, including GO and MiWay. Walking distance to Home Depot, Superstore, Pharmacy and minutes to Square One, Celebration Square, parks, schools, Hwy 403/ QEW! This beautifully renovated semi-detached gem is nestled in one of Mississaugas most desirable neighbourhoods, just minutes from transit, top-rated schools, shopping, dining, and entertainment. Enjoy the extra wide Private Driveway & secure Garage. (id:56248)
Open House
This property has open houses!
Starts at:
2:00 pm
Ends at:
4:00 pm
Property Details
|
MLS® Number
|
W12067786 |
|
Property Type
|
Single Family |
|
Neigbourhood
|
Cooksville |
|
Community Name
|
Cooksville |
|
Amenities Near By
|
Hospital, Park, Public Transit, Schools |
|
Community Features
|
School Bus |
|
Features
|
Carpet Free |
|
Parking Space Total
|
3 |
Building
|
Bathroom Total
|
3 |
|
Bedrooms Above Ground
|
3 |
|
Bedrooms Total
|
3 |
|
Appliances
|
Central Vacuum, Dishwasher, Dryer, Stove, Washer, Refrigerator |
|
Basement Development
|
Finished |
|
Basement Type
|
Full (finished) |
|
Construction Style Attachment
|
Semi-detached |
|
Cooling Type
|
Central Air Conditioning |
|
Exterior Finish
|
Brick |
|
Fireplace Present
|
Yes |
|
Flooring Type
|
Hardwood, Tile |
|
Foundation Type
|
Concrete |
|
Half Bath Total
|
1 |
|
Heating Fuel
|
Natural Gas |
|
Heating Type
|
Forced Air |
|
Stories Total
|
2 |
|
Size Interior
|
1,100 - 1,500 Ft2 |
|
Type
|
House |
|
Utility Water
|
Municipal Water |
Parking
Land
|
Acreage
|
No |
|
Land Amenities
|
Hospital, Park, Public Transit, Schools |
|
Sewer
|
Sanitary Sewer |
|
Size Depth
|
109 Ft ,10 In |
|
Size Frontage
|
22 Ft ,3 In |
|
Size Irregular
|
22.3 X 109.9 Ft |
|
Size Total Text
|
22.3 X 109.9 Ft |
Rooms
| Level |
Type |
Length |
Width |
Dimensions |
|
Second Level |
Bathroom |
|
|
Measurements not available |
|
Second Level |
Primary Bedroom |
4.46 m |
3.99 m |
4.46 m x 3.99 m |
|
Second Level |
Bathroom |
|
|
Measurements not available |
|
Second Level |
Bedroom 2 |
2.45 m |
3.79 m |
2.45 m x 3.79 m |
|
Second Level |
Bedroom 3 |
2.97 m |
5.19 m |
2.97 m x 5.19 m |
|
Basement |
Recreational, Games Room |
4.15 m |
9.08 m |
4.15 m x 9.08 m |
|
Main Level |
Foyer |
|
|
Measurements not available |
|
Main Level |
Living Room |
4.19 m |
5.56 m |
4.19 m x 5.56 m |
|
Main Level |
Dining Room |
4.19 m |
5.56 m |
4.19 m x 5.56 m |
|
Main Level |
Kitchen |
2.6 m |
3.94 m |
2.6 m x 3.94 m |
|
Main Level |
Eating Area |
2.6 m |
2.78 m |
2.6 m x 2.78 m |
https://www.realtor.ca/real-estate/28133502/640-wildgrass-road-mississauga-cooksville-cooksville


