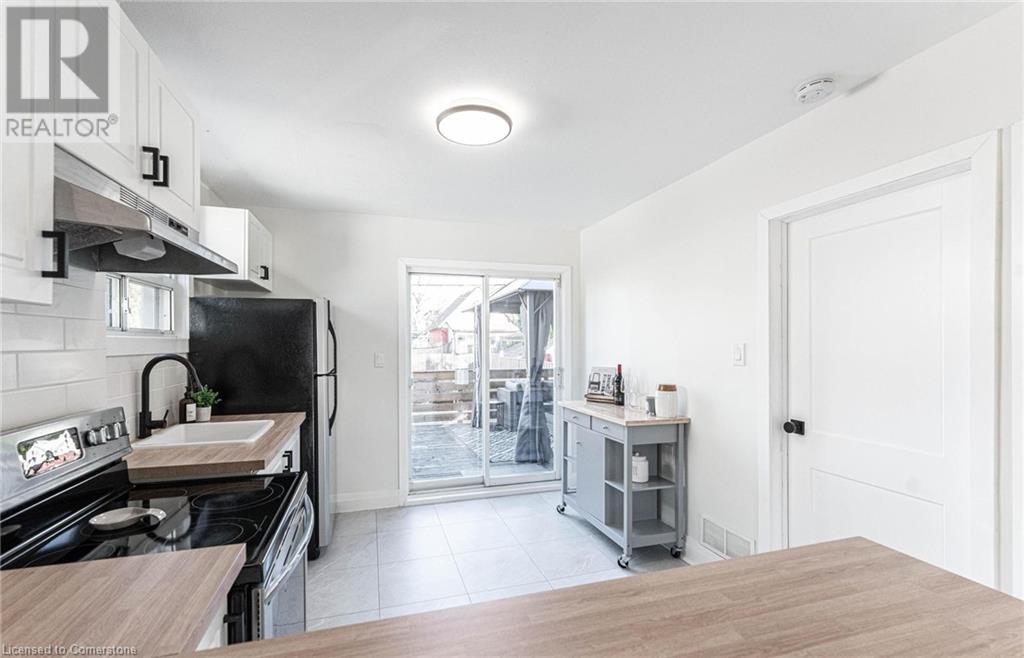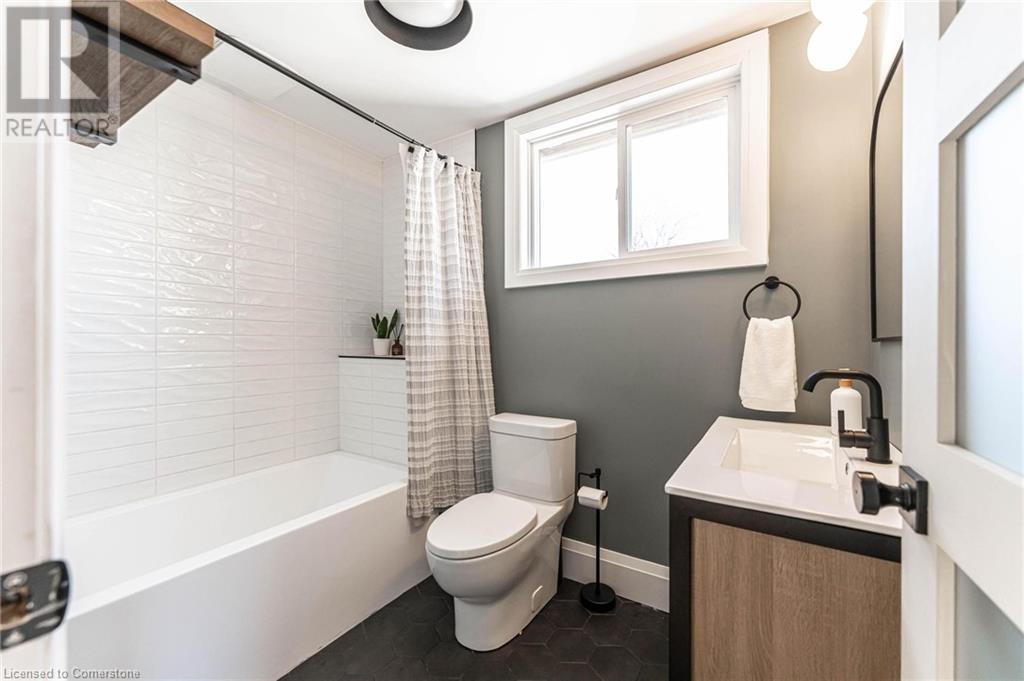3 Bedroom
1 Bathroom
950 ft2
Central Air Conditioning
Forced Air
$584,999
Charming Brick Home in the heart of HOMESIDE This 1.5-story solid brick home in the sought-after Homeside neighbourhood offers 3 bedrooms and 1 beautifully renovated bathroom. This home combines open concept main floor living with classic character with modern touches. Step inside to discover an updated kitchen, featuring stylish finishes and a walkout to a spacious updated deck, perfect for entertaining or enjoying your morning coffee. The private, fully fenced backyard ( 2023) provides ample space for relaxation, gardening, or family gatherings. A single-wide driveway adds convenience, leading to your own backyard oasis. Situated close to power shopping centres, walking distance to schools, and transit, this home is in an unbeatable location with all amenities just minutes away. Whether you're a first-time buyer, downsizing, or looking for a charming place to call home, this property is a must-see! (id:56248)
Property Details
|
MLS® Number
|
40711887 |
|
Property Type
|
Single Family |
|
Neigbourhood
|
Normanhurst |
|
Amenities Near By
|
Hospital, Park, Place Of Worship, Public Transit, Schools, Shopping |
|
Community Features
|
School Bus |
|
Equipment Type
|
Furnace |
|
Features
|
Paved Driveway, Sump Pump |
|
Parking Space Total
|
2 |
|
Rental Equipment Type
|
Furnace |
Building
|
Bathroom Total
|
1 |
|
Bedrooms Above Ground
|
3 |
|
Bedrooms Total
|
3 |
|
Appliances
|
Dishwasher, Dryer, Refrigerator, Stove, Water Meter, Washer |
|
Basement Development
|
Unfinished |
|
Basement Type
|
Full (unfinished) |
|
Constructed Date
|
1930 |
|
Construction Style Attachment
|
Detached |
|
Cooling Type
|
Central Air Conditioning |
|
Exterior Finish
|
Brick |
|
Heating Type
|
Forced Air |
|
Stories Total
|
2 |
|
Size Interior
|
950 Ft2 |
|
Type
|
House |
|
Utility Water
|
Municipal Water |
Land
|
Access Type
|
Highway Access |
|
Acreage
|
No |
|
Land Amenities
|
Hospital, Park, Place Of Worship, Public Transit, Schools, Shopping |
|
Sewer
|
Municipal Sewage System |
|
Size Depth
|
92 Ft |
|
Size Frontage
|
30 Ft |
|
Size Total Text
|
Under 1/2 Acre |
|
Zoning Description
|
R1 |
Rooms
| Level |
Type |
Length |
Width |
Dimensions |
|
Second Level |
4pc Bathroom |
|
|
6' x 8' |
|
Second Level |
Bedroom |
|
|
10'6'' x 11'5'' |
|
Second Level |
Primary Bedroom |
|
|
11'6'' x 12'0'' |
|
Main Level |
Dining Room |
|
|
10'0'' x 12'0'' |
|
Main Level |
Living Room |
|
|
10'6'' x 12'6'' |
|
Main Level |
Kitchen |
|
|
12'6'' x 10'0'' |
|
Main Level |
Bedroom |
|
|
10'0'' x 10'0'' |
https://www.realtor.ca/real-estate/28094761/64-barons-avenue-n-hamilton


































