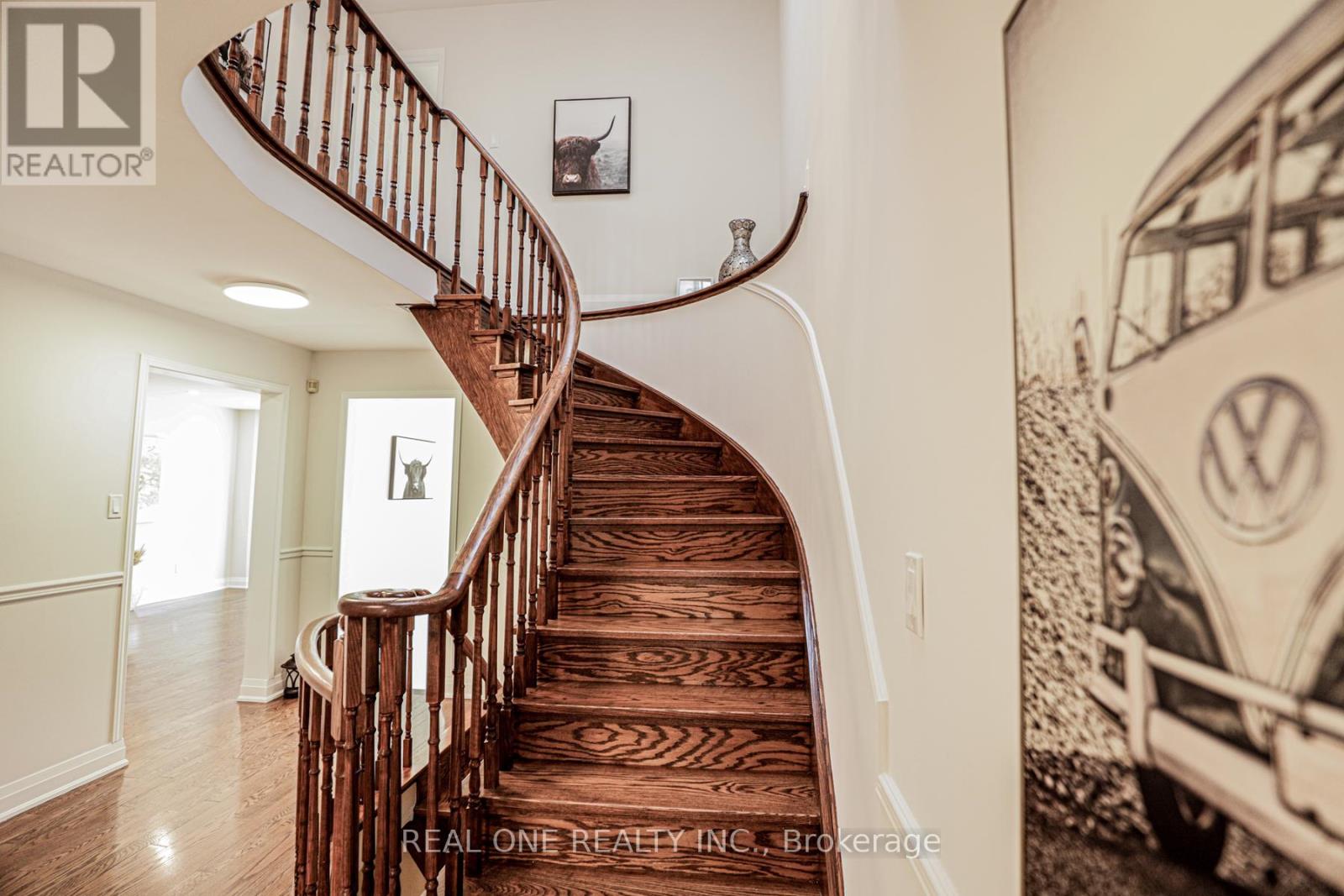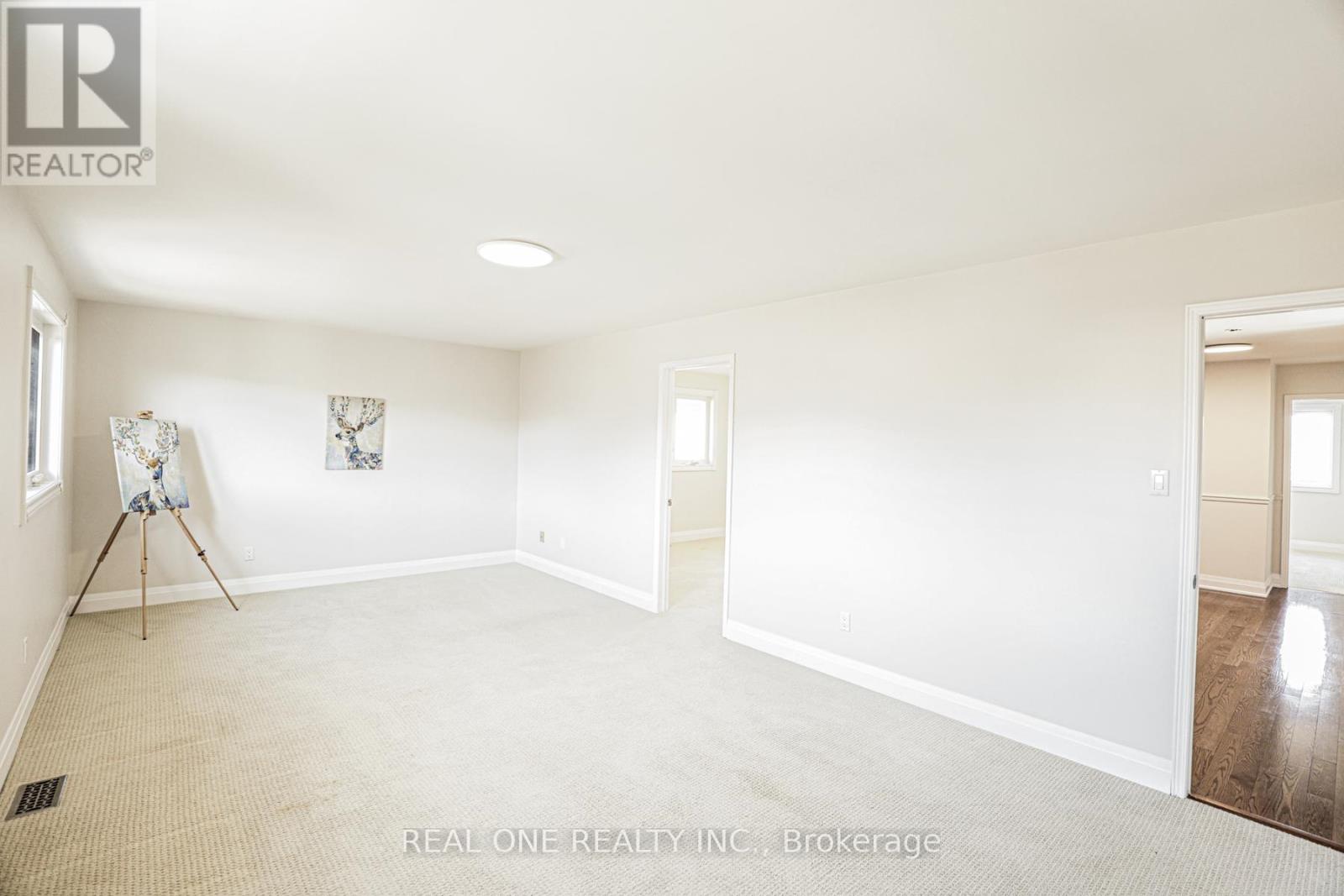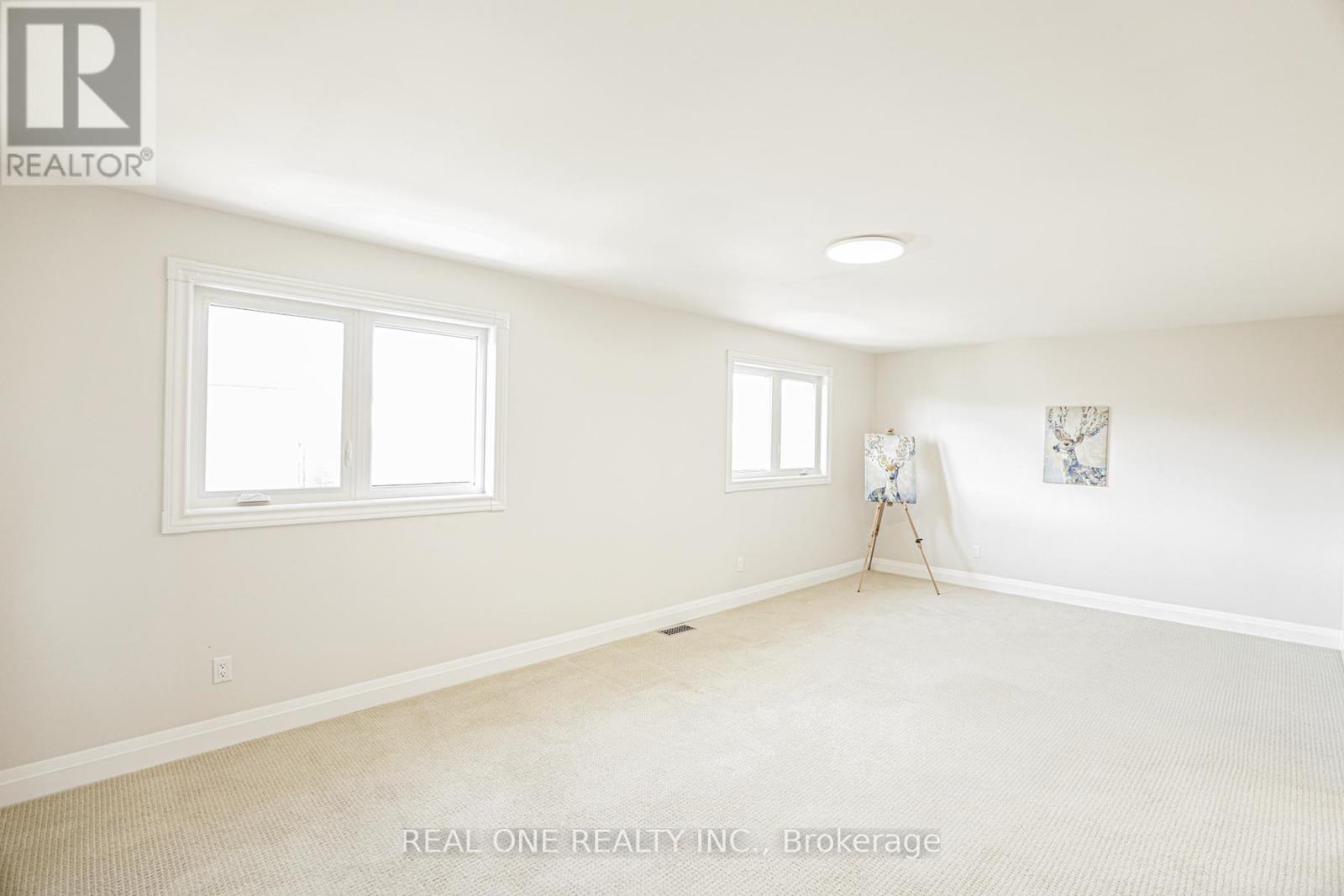5 Bedroom
4 Bathroom
3,000 - 3,500 ft2
Fireplace
Central Air Conditioning
Forced Air
$1,799,900
Absolutely Stunning! Step into this exquisite home, where countless upgrades await. A brand-new gourmet kitchen, complemented by state-of-the-art appliances, sets the stage for modern living. Enjoy enhanced comfort and energy efficiency with newly installed Vinyl Pro windowsfeaturing a sleek casement design, triple-pane glass, Low-E coating, and argon gas filling.This home shines with newly renovated washrooms, fresh designer paint, a stylish new range and hood, and thoughtfully placed pot lights and LED ceiling fixtures that create a warm, contemporary ambiance.Spanning approximately 3,184 sq. ft. above grade, plus a spacious basement, this detached two-story haven offers five bedrooms and four washrooms. Elegance is on full display with gleaming hardwood flooring on the main level and a grand spiral oak staircase that makes a lasting impression.Prime Location: Just minutes from Highways 403, 407, and 401, with Square One Shopping Centre a short drive away. Enjoy easy access to top-tier restaurants, parks, and grocery storeseverything you need right at your doorstep! (id:56248)
Open House
This property has open houses!
Starts at:
2:00 pm
Ends at:
4:00 pm
Property Details
|
MLS® Number
|
W9374876 |
|
Property Type
|
Single Family |
|
Neigbourhood
|
Hurontario |
|
Community Name
|
Hurontario |
|
Parking Space Total
|
5 |
Building
|
Bathroom Total
|
4 |
|
Bedrooms Above Ground
|
5 |
|
Bedrooms Total
|
5 |
|
Appliances
|
Dishwasher, Dryer, Range, Washer, Refrigerator |
|
Basement Development
|
Finished |
|
Basement Type
|
N/a (finished) |
|
Construction Style Attachment
|
Detached |
|
Cooling Type
|
Central Air Conditioning |
|
Exterior Finish
|
Brick |
|
Fireplace Present
|
Yes |
|
Flooring Type
|
Hardwood, Carpeted |
|
Foundation Type
|
Concrete |
|
Half Bath Total
|
1 |
|
Heating Fuel
|
Natural Gas |
|
Heating Type
|
Forced Air |
|
Stories Total
|
2 |
|
Size Interior
|
3,000 - 3,500 Ft2 |
|
Type
|
House |
|
Utility Water
|
Municipal Water |
Parking
Land
|
Acreage
|
No |
|
Sewer
|
Sanitary Sewer |
|
Size Depth
|
109 Ft |
|
Size Frontage
|
45 Ft |
|
Size Irregular
|
45 X 109 Ft |
|
Size Total Text
|
45 X 109 Ft |
Rooms
| Level |
Type |
Length |
Width |
Dimensions |
|
Second Level |
Primary Bedroom |
7 m |
3.76 m |
7 m x 3.76 m |
|
Second Level |
Bedroom 2 |
5.79 m |
3.45 m |
5.79 m x 3.45 m |
|
Second Level |
Bedroom 3 |
3.75 m |
3.45 m |
3.75 m x 3.45 m |
|
Second Level |
Bedroom 4 |
5.08 m |
3.65 m |
5.08 m x 3.65 m |
|
Main Level |
Living Room |
5.89 m |
3.45 m |
5.89 m x 3.45 m |
|
Main Level |
Dining Room |
4.57 m |
3.45 m |
4.57 m x 3.45 m |
|
Main Level |
Kitchen |
7 m |
3.76 m |
7 m x 3.76 m |
|
Main Level |
Family Room |
5.74 m |
3.65 m |
5.74 m x 3.65 m |
|
Main Level |
Den |
3.65 m |
2.95 m |
3.65 m x 2.95 m |
https://www.realtor.ca/real-estate/27484715/621-winterton-way-mississauga-hurontario-hurontario










































