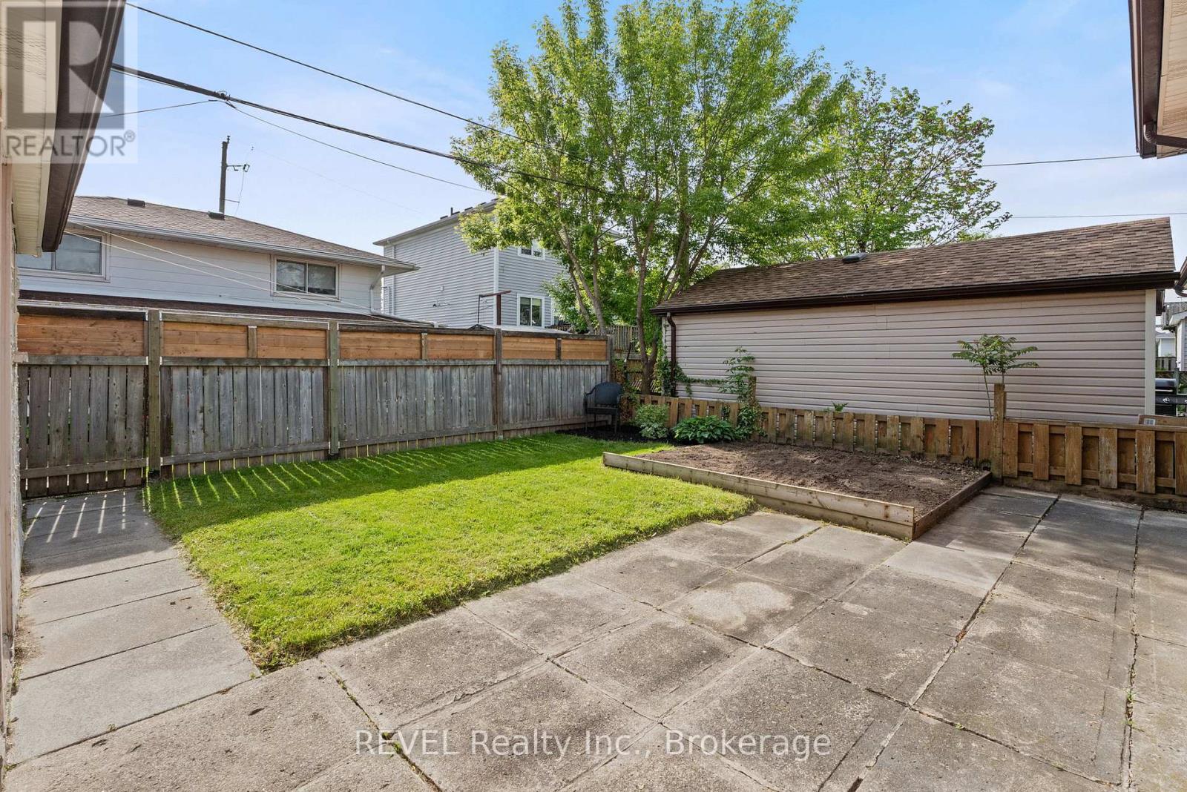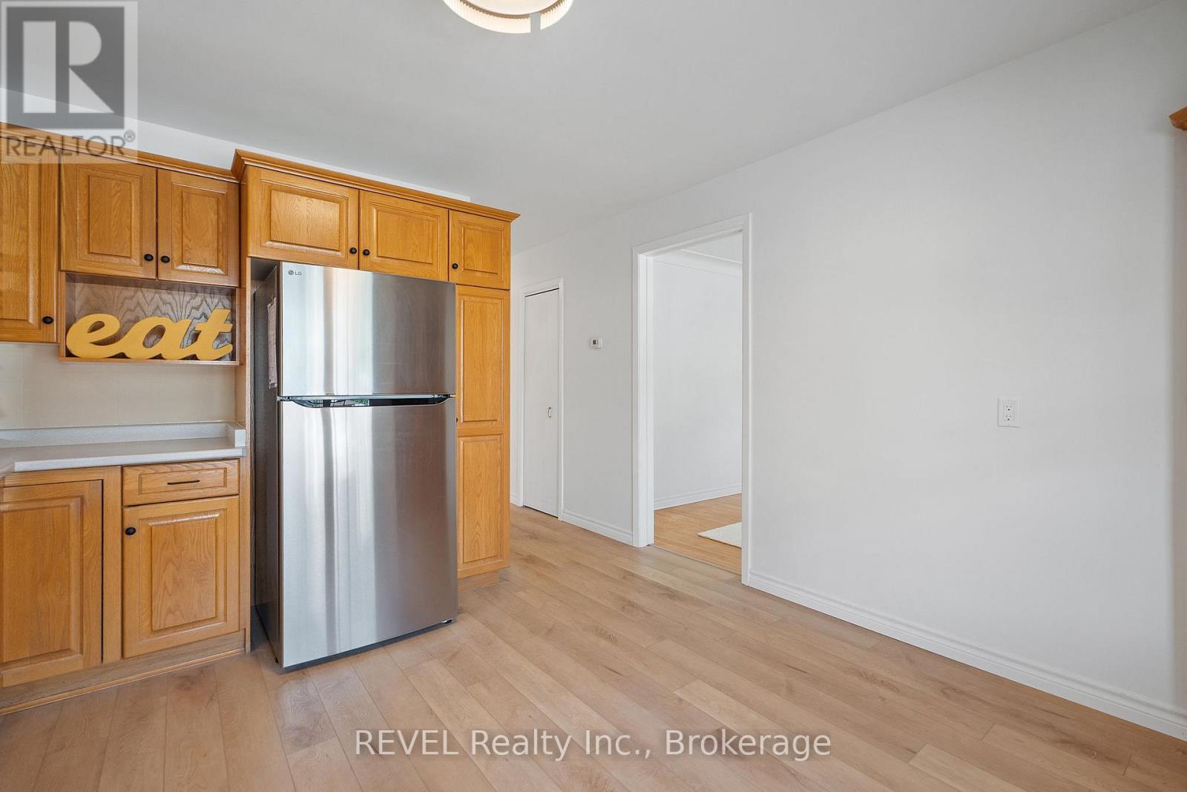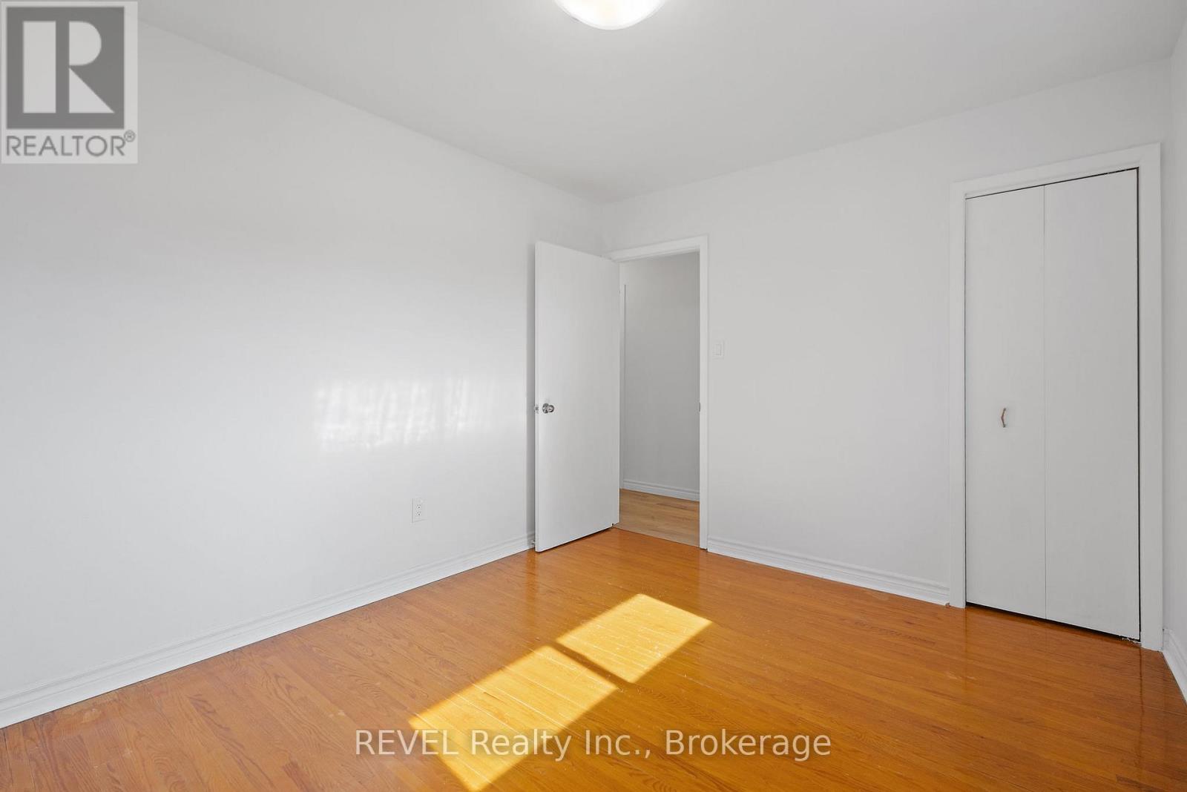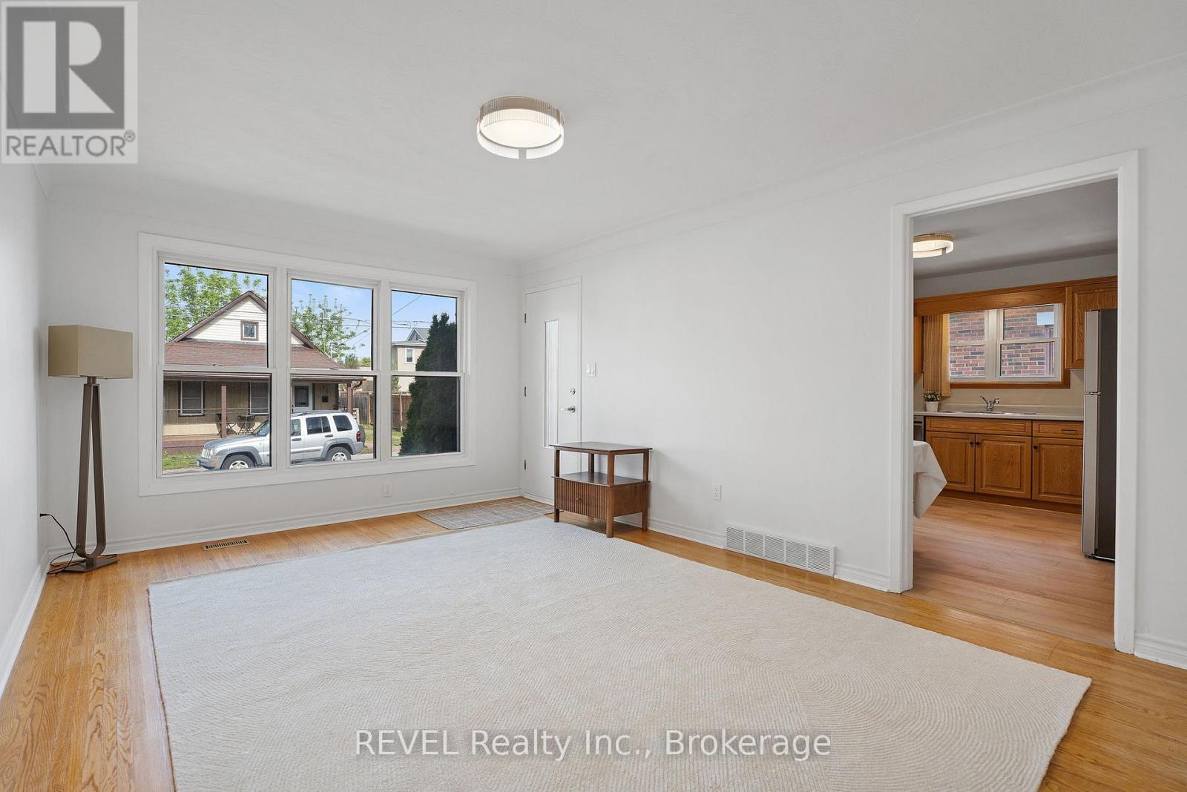3 Bedroom
1 Bathroom
700 - 1,100 ft2
Bungalow
Central Air Conditioning
Forced Air
$549,000
This charming brick bungalow is in the perfect location! It's close to the QEW, schools, shopping and just steps to St. Josephs Bakery so you can be the first in line for a loaf of fresh baked sourdough bread! This 3 bedroom, 1 bathroom home features original hardwood floors, oak cabinets, detached garage, concrete patio, and vegetable garden. Not to mention it has had a tons of updates in 2025 such as, new bathroom, plumbing, electrical/electrical panel, flooring, paint throughout, stainless steel kitchen appliances, lighting, etc. In addition, there is possible income potential from a second unit or in-law in the lower level. In fact there is a separate entrance and rough-ins already in place. This gem is perfect for a retiree, first time home buyer, investor, or... for someone that really loves bread! (id:56248)
Open House
This property has open houses!
Starts at:
2:00 pm
Ends at:
4:00 pm
Property Details
|
MLS® Number
|
X12183538 |
|
Property Type
|
Single Family |
|
Community Name
|
445 - Facer |
|
Equipment Type
|
Water Heater |
|
Parking Space Total
|
4 |
|
Rental Equipment Type
|
Water Heater |
Building
|
Bathroom Total
|
1 |
|
Bedrooms Above Ground
|
3 |
|
Bedrooms Total
|
3 |
|
Appliances
|
Water Heater, Water Meter, Dishwasher, Stove, Refrigerator |
|
Architectural Style
|
Bungalow |
|
Basement Features
|
Separate Entrance |
|
Basement Type
|
N/a |
|
Construction Style Attachment
|
Detached |
|
Cooling Type
|
Central Air Conditioning |
|
Exterior Finish
|
Brick |
|
Foundation Type
|
Block |
|
Heating Fuel
|
Natural Gas |
|
Heating Type
|
Forced Air |
|
Stories Total
|
1 |
|
Size Interior
|
700 - 1,100 Ft2 |
|
Type
|
House |
|
Utility Water
|
Municipal Water |
Parking
Land
|
Acreage
|
No |
|
Sewer
|
Sanitary Sewer |
|
Size Depth
|
80 Ft ,2 In |
|
Size Frontage
|
40 Ft ,1 In |
|
Size Irregular
|
40.1 X 80.2 Ft |
|
Size Total Text
|
40.1 X 80.2 Ft |
|
Zoning Description
|
R2 |
Rooms
| Level |
Type |
Length |
Width |
Dimensions |
|
Main Level |
Living Room |
5.47 m |
3.57 m |
5.47 m x 3.57 m |
|
Main Level |
Kitchen |
3.86 m |
3.71 m |
3.86 m x 3.71 m |
|
Main Level |
Bedroom |
3.57 m |
3.03 m |
3.57 m x 3.03 m |
|
Main Level |
Bedroom 2 |
3.57 m |
3.04 m |
3.57 m x 3.04 m |
|
Main Level |
Bedroom 3 |
2.93 m |
2.74 m |
2.93 m x 2.74 m |
|
Main Level |
Bathroom |
2.58 m |
1.56 m |
2.58 m x 1.56 m |
https://www.realtor.ca/real-estate/28389489/62-st-george-street-st-catharines-facer-445-facer









































