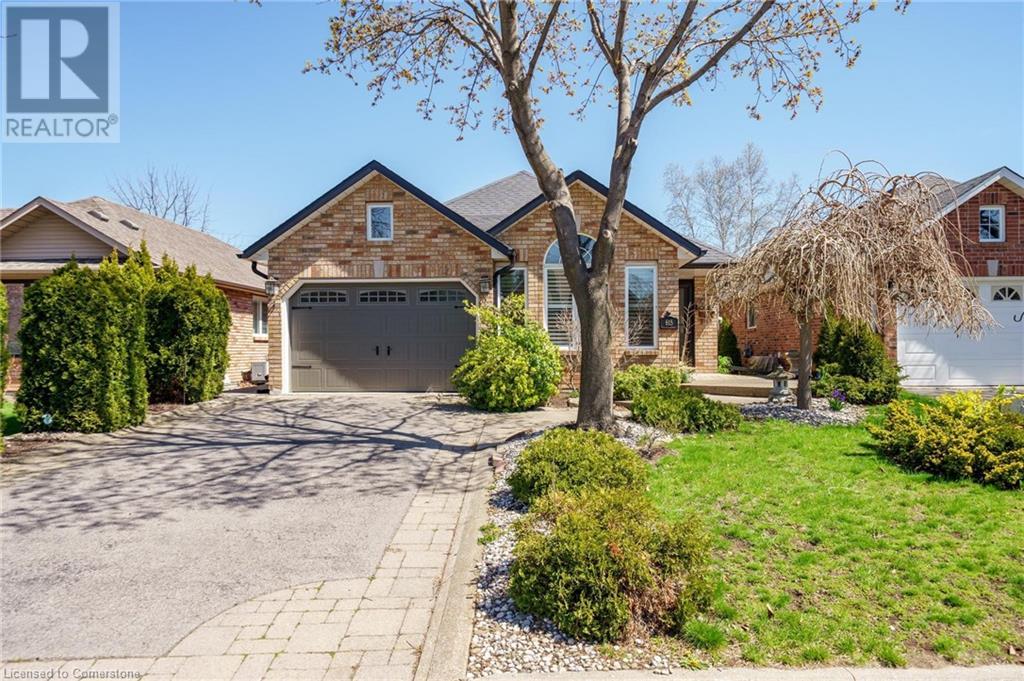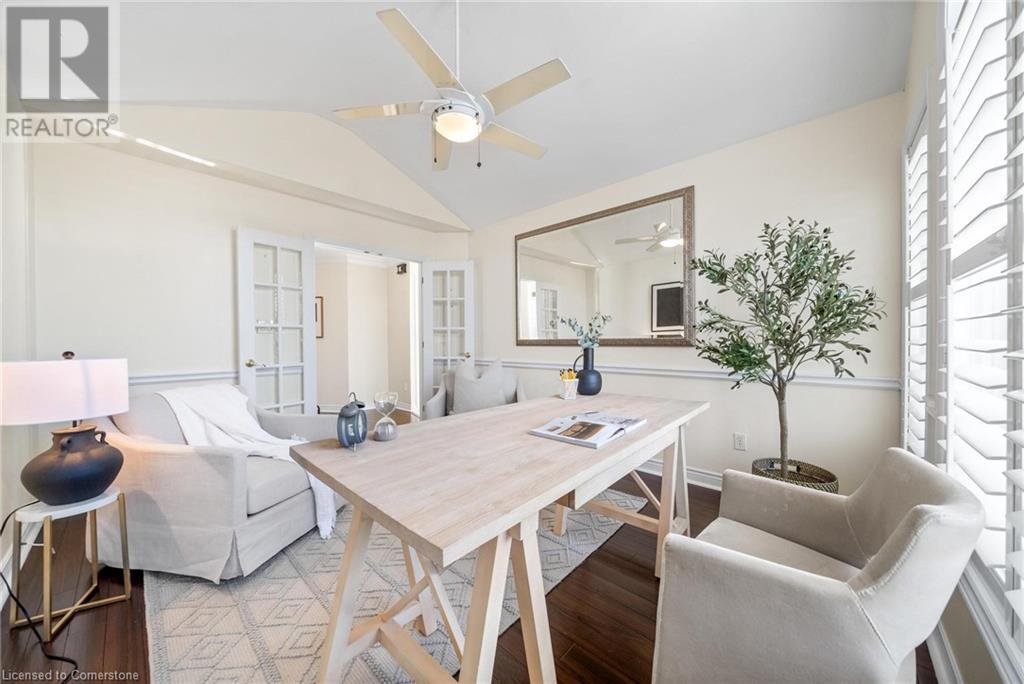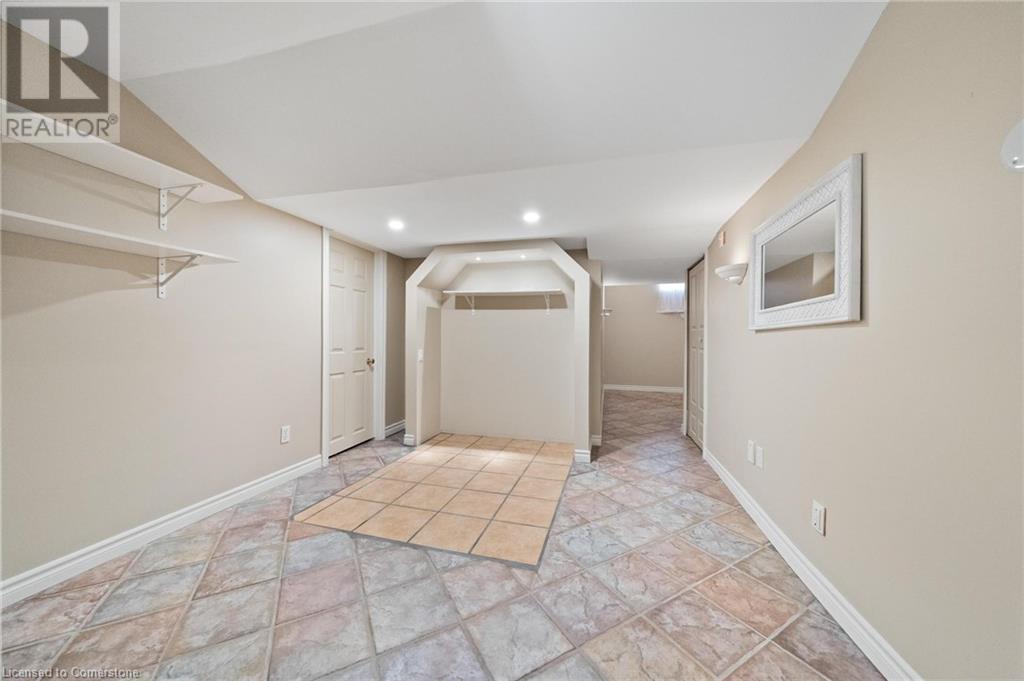3 Bedroom
3 Bathroom
1,259 ft2
Bungalow
Fireplace
Central Air Conditioning
Forced Air
Landscaped
$1,199,999
Welcome to this beautifully updated bungalow in the heart of South Burlington! Offering over 2,000 sq ft of bright and airy living space across both levels, this home perfectly blends style and functionality. The main floor features a spacious den/or dining room with vaulted ceilings, a stunning updated kitchen with quartz countertops and stainless steel appliances, and a large living room with a cozy gas fireplace. Sliding door leading you out to a private patio complete with an automatic awning and concrete pad — perfect for outdoor entertaining. You'll find two generous bedrooms on the main level, including a primary suite with a 3-piece ensuite bathroom. A second bedroom and a stylish 5-piece bathroom complete the main floor, along with the convenience of main level laundry. The finished basement offers even more living space, featuring a large rec room with a second gas fireplace, an additional bedroom, a 3-piece bathroom, and plenty of storage. Located within walking distance to restaurants, coffee shops, the hospital, Spencer Smith Park waterfront, and Mapleview Mall, with easy access to the 403. (id:56248)
Open House
This property has open houses!
Starts at:
2:00 pm
Ends at:
4:00 pm
Property Details
|
MLS® Number
|
40702618 |
|
Property Type
|
Single Family |
|
Neigbourhood
|
Maple |
|
Amenities Near By
|
Beach, Golf Nearby, Hospital, Park, Place Of Worship, Public Transit, Schools |
|
Community Features
|
Quiet Area |
|
Equipment Type
|
Water Heater |
|
Features
|
Sump Pump, Private Yard |
|
Parking Space Total
|
3 |
|
Rental Equipment Type
|
Water Heater |
Building
|
Bathroom Total
|
3 |
|
Bedrooms Above Ground
|
2 |
|
Bedrooms Below Ground
|
1 |
|
Bedrooms Total
|
3 |
|
Appliances
|
Dishwasher, Dryer, Microwave, Refrigerator, Stove, Water Meter, Washer, Microwave Built-in, Window Coverings |
|
Architectural Style
|
Bungalow |
|
Basement Development
|
Finished |
|
Basement Type
|
Full (finished) |
|
Constructed Date
|
1996 |
|
Construction Style Attachment
|
Detached |
|
Cooling Type
|
Central Air Conditioning |
|
Exterior Finish
|
Brick |
|
Fireplace Present
|
Yes |
|
Fireplace Total
|
2 |
|
Heating Fuel
|
Natural Gas |
|
Heating Type
|
Forced Air |
|
Stories Total
|
1 |
|
Size Interior
|
1,259 Ft2 |
|
Type
|
House |
|
Utility Water
|
Municipal Water |
Parking
Land
|
Access Type
|
Highway Access, Highway Nearby |
|
Acreage
|
No |
|
Land Amenities
|
Beach, Golf Nearby, Hospital, Park, Place Of Worship, Public Transit, Schools |
|
Landscape Features
|
Landscaped |
|
Sewer
|
Municipal Sewage System |
|
Size Depth
|
100 Ft |
|
Size Frontage
|
41 Ft |
|
Size Total Text
|
Under 1/2 Acre |
|
Zoning Description
|
R3.4 |
Rooms
| Level |
Type |
Length |
Width |
Dimensions |
|
Basement |
Utility Room |
|
|
10'0'' x 10'5'' |
|
Basement |
Storage |
|
|
Measurements not available |
|
Basement |
3pc Bathroom |
|
|
Measurements not available |
|
Basement |
Bedroom |
|
|
8'2'' x 9'3'' |
|
Basement |
Recreation Room |
|
|
Measurements not available |
|
Main Level |
Living Room |
|
|
11'7'' x 17'3'' |
|
Main Level |
Kitchen |
|
|
13'1'' x 8'5'' |
|
Main Level |
Laundry Room |
|
|
Measurements not available |
|
Main Level |
Full Bathroom |
|
|
Measurements not available |
|
Main Level |
Primary Bedroom |
|
|
11'7'' x 15'11'' |
|
Main Level |
Bedroom |
|
|
10'11'' x 11'0'' |
|
Main Level |
5pc Bathroom |
|
|
Measurements not available |
|
Main Level |
Dining Room |
|
|
13'0'' x 10'9'' |
|
Main Level |
Foyer |
|
|
Measurements not available |
https://www.realtor.ca/real-estate/28231514/615-young-avenue-burlington





















































