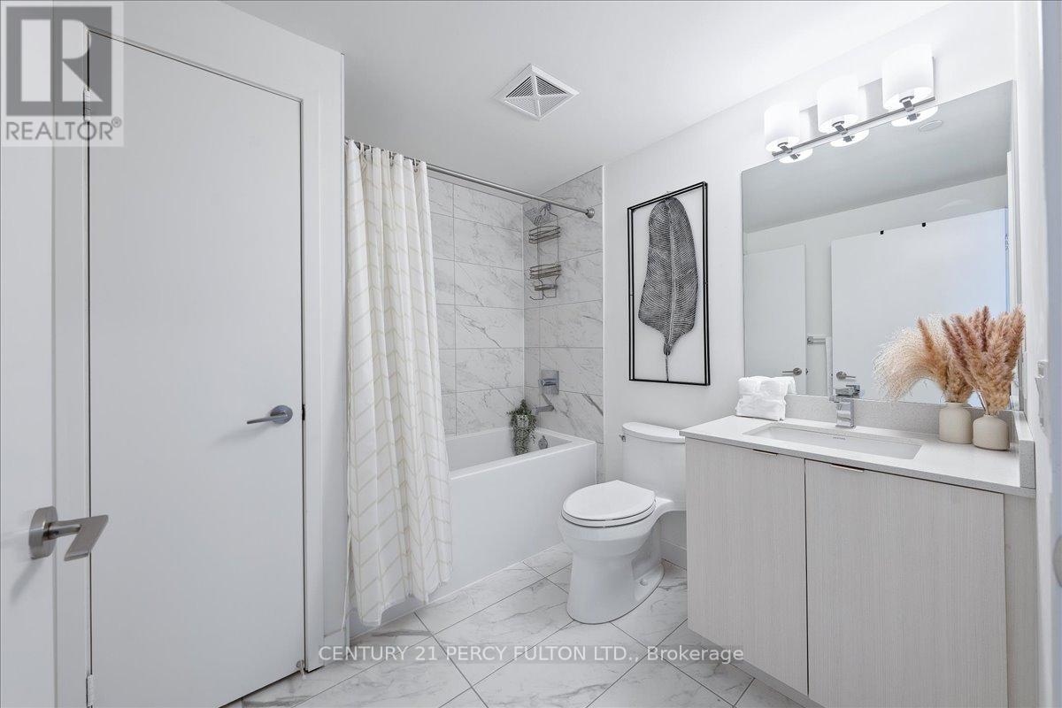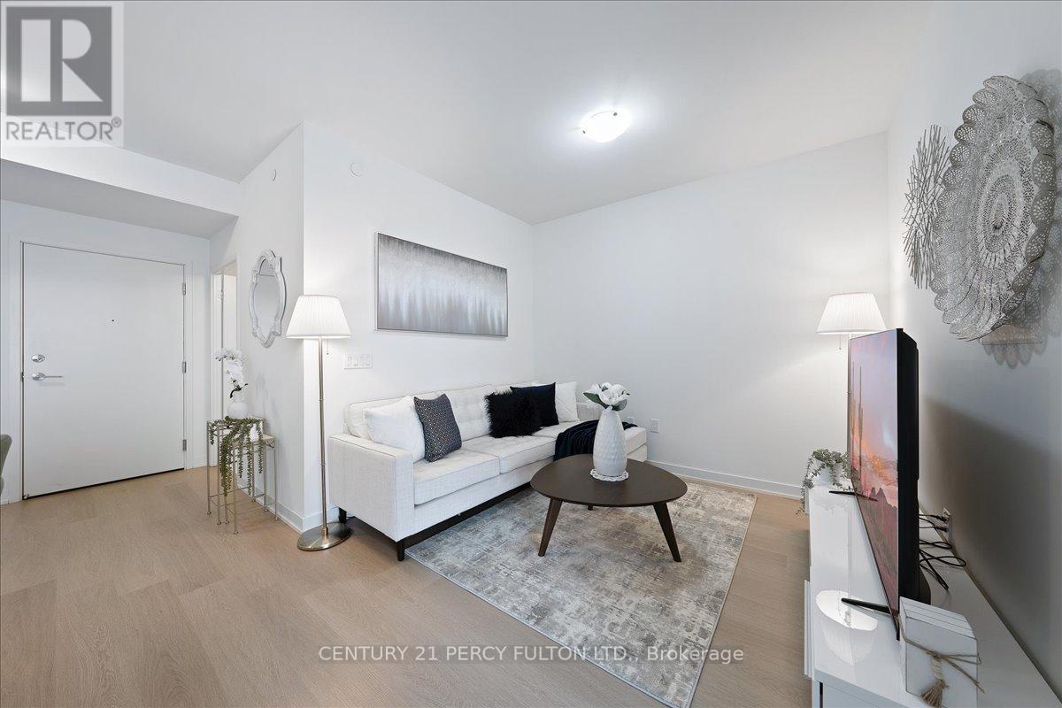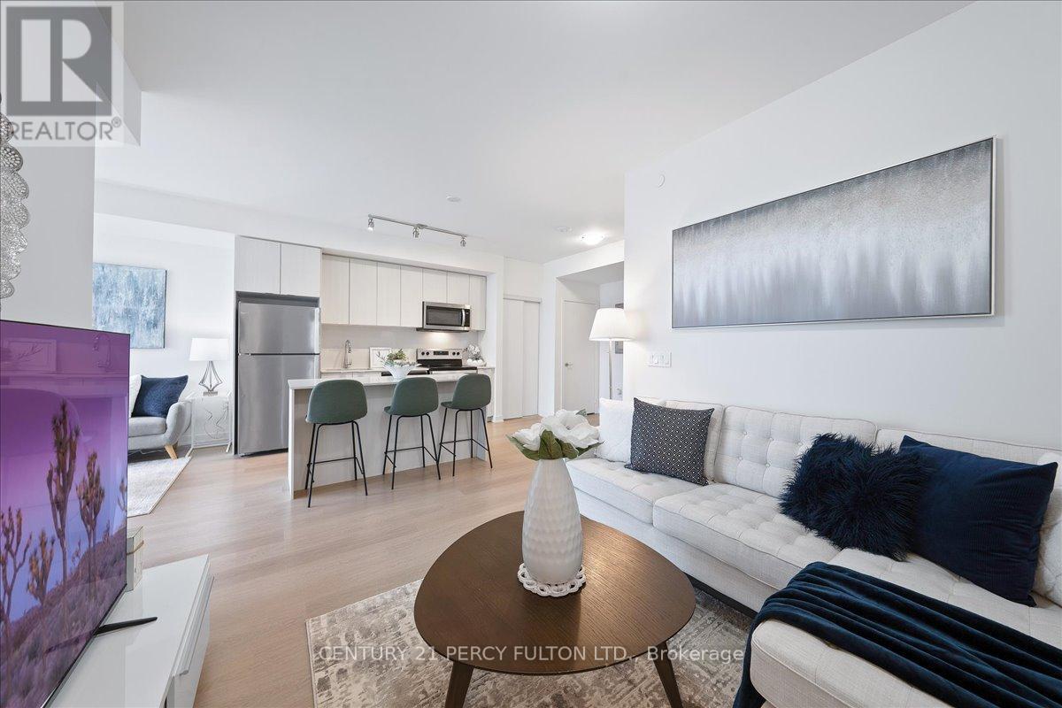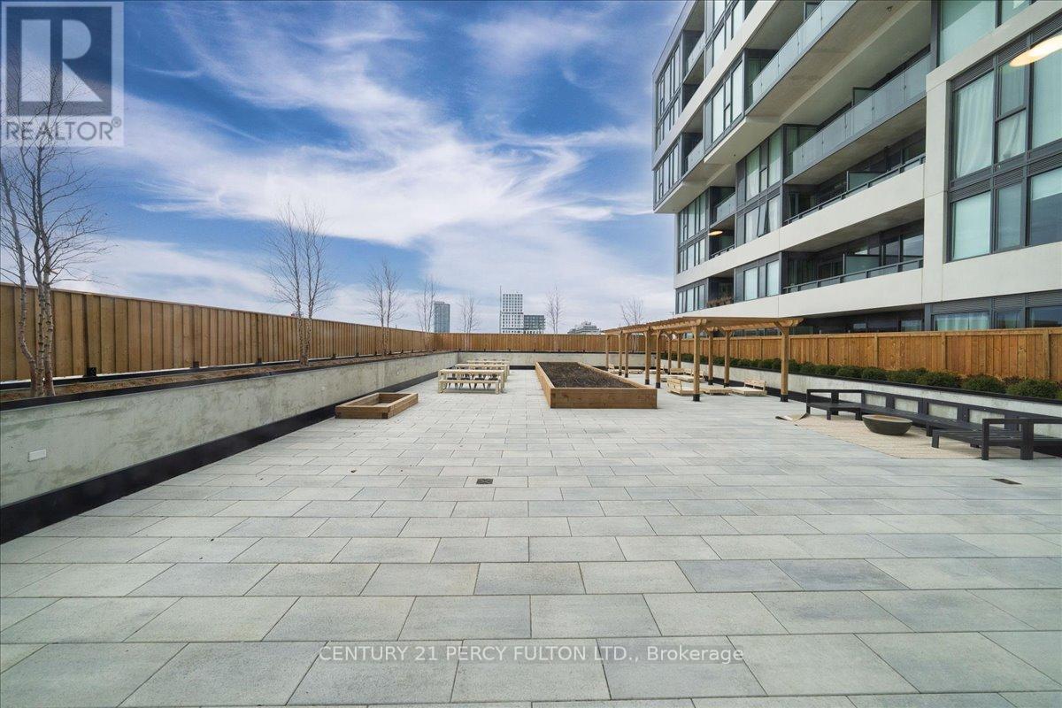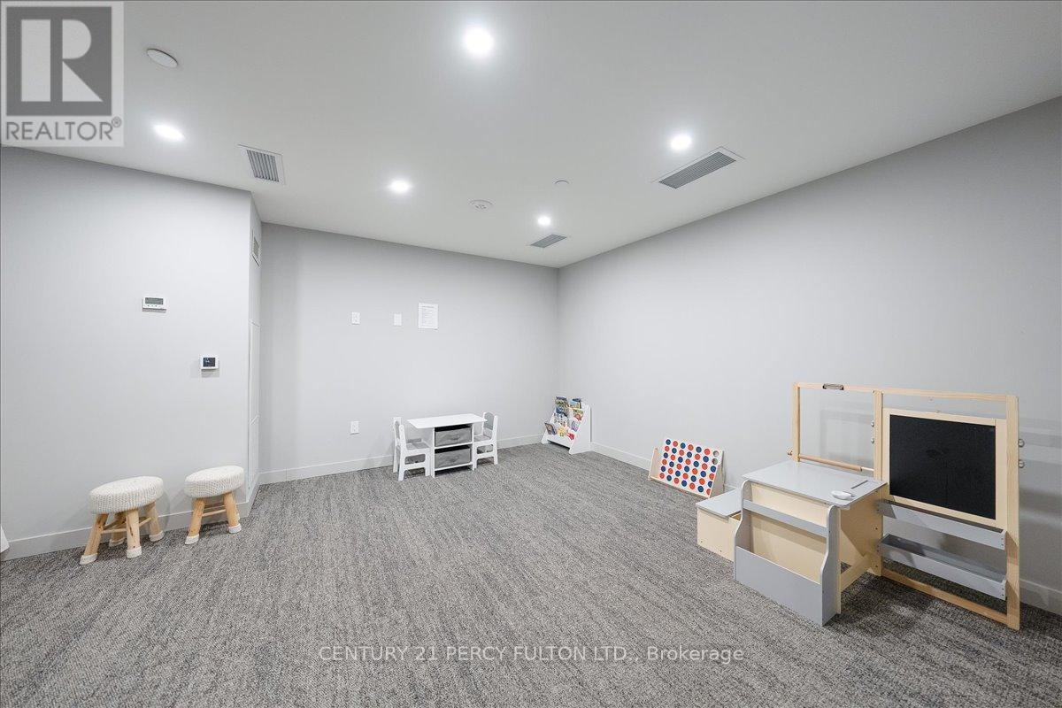2 Bedroom
1 Bathroom
600 - 699 ft2
Central Air Conditioning
Forced Air
$559,000Maintenance, Heat, Water
$530.42 Monthly
THIS UNIT HAS IT ALL - Prime Location, Modern, Spacious & upgraded! Comes With a Huge 'Flex' den for office/second bedroom/additional living space. Boasting Floor to Ceiling Windows w/ lots of natural light and modern finishes. The open-concept kitchen features upgraded backsplash, full size appliances and a 3 seat island, making it ideal for entertaining. 9ft Smooth Ceilings. Sophisticated bathroom w/ upgraded tiles and interior closet. South Facing Balcony w/ Unobstructed views of Lake Ontario in the distance. You'll find unparalleled convenience with easy access to transit, Hwy 427, Gardiner Expy, and multitude of local restaurants, cafes, parks, and entertainment options right at your doorstep. Sherway Gardens, Costco, and other essential shops are just minutes away. Amenities Include Lounge with Designer Kitchen, Private Dining Room, Children's Play Area, Full Size Gym, Outdoor Cabanas, BBQ & Outdoor Dining Areas & Lounge. (id:56248)
Property Details
|
MLS® Number
|
W12060469 |
|
Property Type
|
Single Family |
|
Neigbourhood
|
The Queensway |
|
Community Name
|
Stonegate-Queensway |
|
Community Features
|
Pet Restrictions |
|
Features
|
Balcony, In Suite Laundry |
|
Parking Space Total
|
1 |
Building
|
Bathroom Total
|
1 |
|
Bedrooms Above Ground
|
1 |
|
Bedrooms Below Ground
|
1 |
|
Bedrooms Total
|
2 |
|
Age
|
New Building |
|
Amenities
|
Security/concierge, Exercise Centre, Party Room, Visitor Parking, Storage - Locker |
|
Appliances
|
Dishwasher, Dryer, Microwave, Stove, Washer, Window Coverings |
|
Cooling Type
|
Central Air Conditioning |
|
Exterior Finish
|
Concrete |
|
Flooring Type
|
Vinyl |
|
Heating Fuel
|
Electric |
|
Heating Type
|
Forced Air |
|
Size Interior
|
600 - 699 Ft2 |
|
Type
|
Apartment |
Parking
Land
Rooms
| Level |
Type |
Length |
Width |
Dimensions |
|
Main Level |
Kitchen |
8.17 m |
3.5 m |
8.17 m x 3.5 m |
|
Main Level |
Living Room |
8.17 m |
3.5 m |
8.17 m x 3.5 m |
|
Main Level |
Bedroom |
3.35 m |
2.87 m |
3.35 m x 2.87 m |
|
Main Level |
Den |
3.26 m |
2.53 m |
3.26 m x 2.53 m |
https://www.realtor.ca/real-estate/28117256/611-859-the-queensway-toronto-stonegate-queensway-stonegate-queensway










