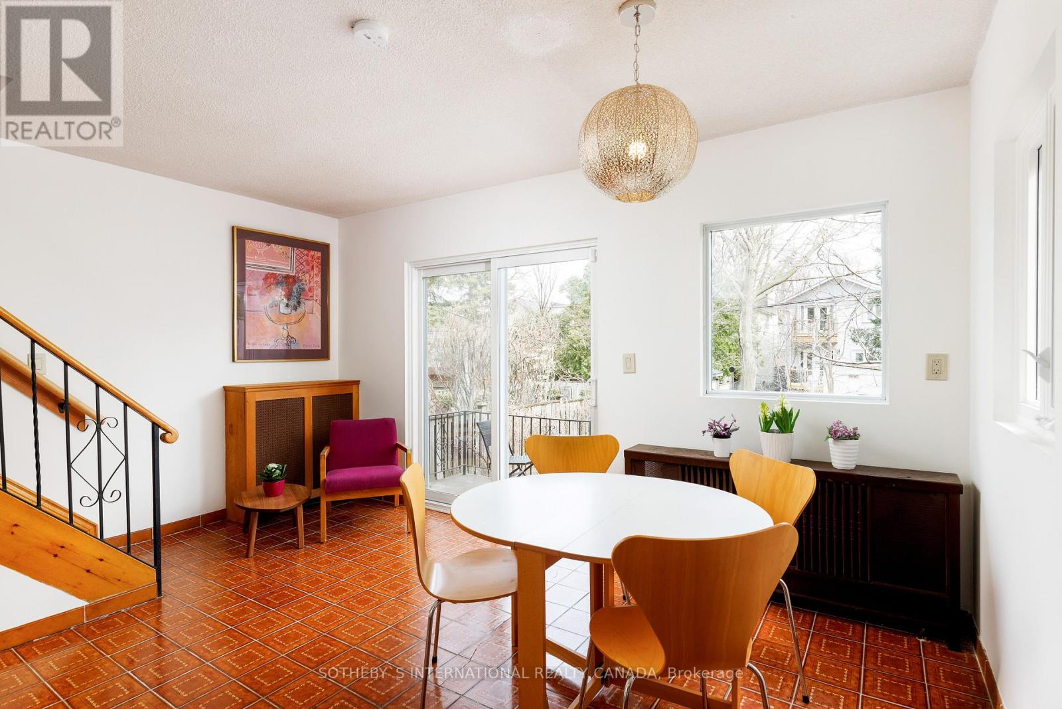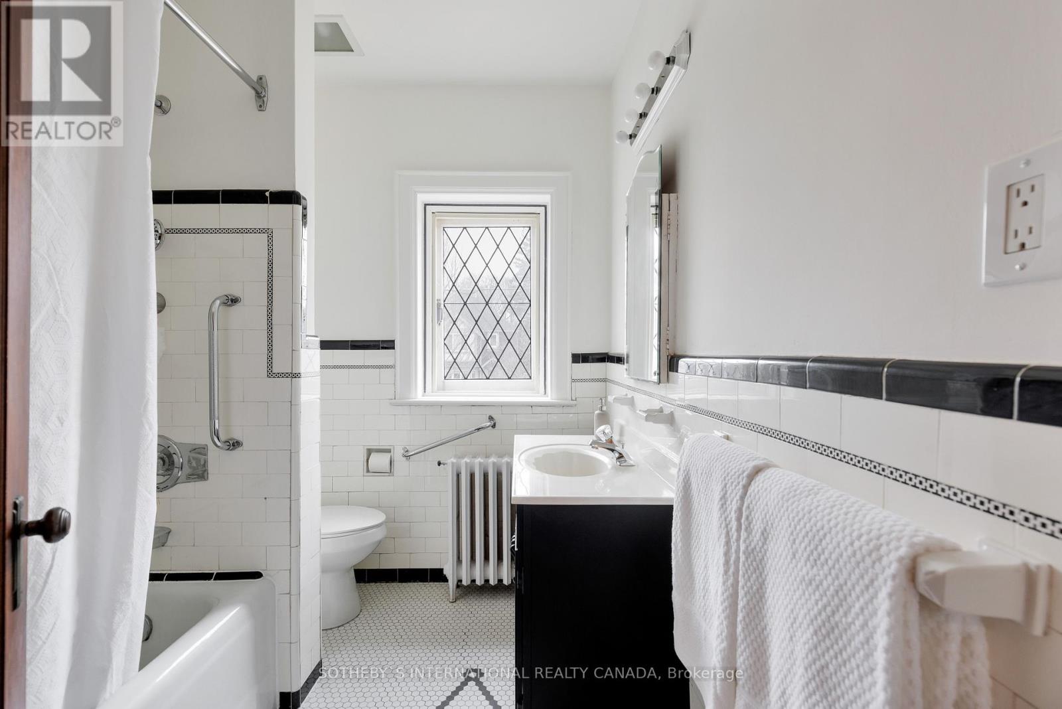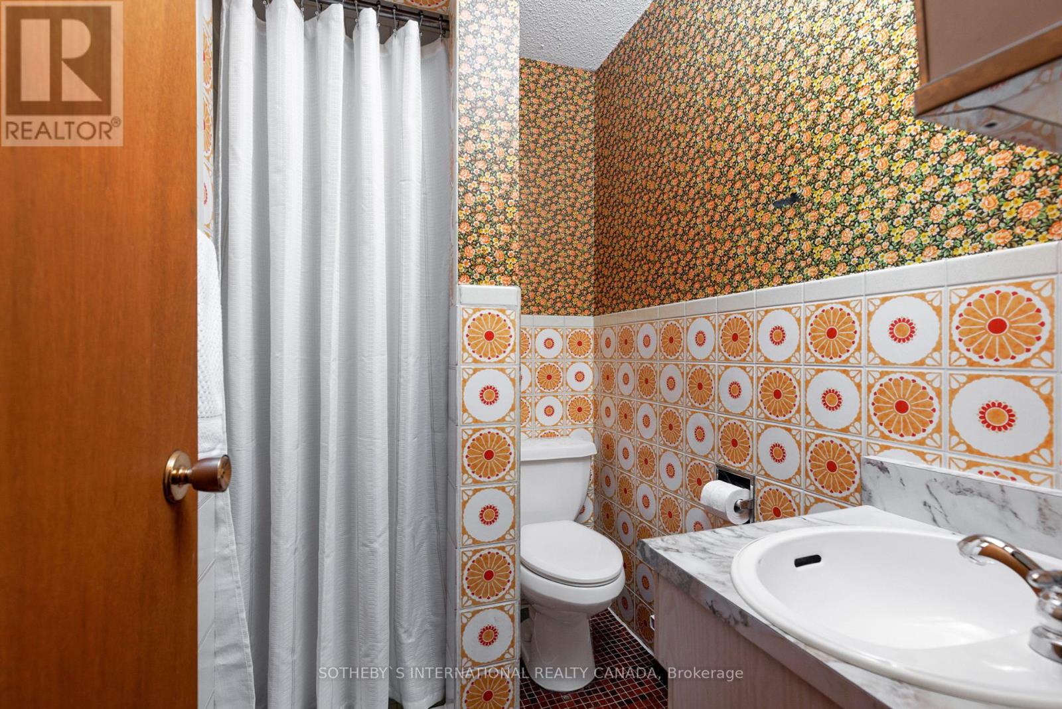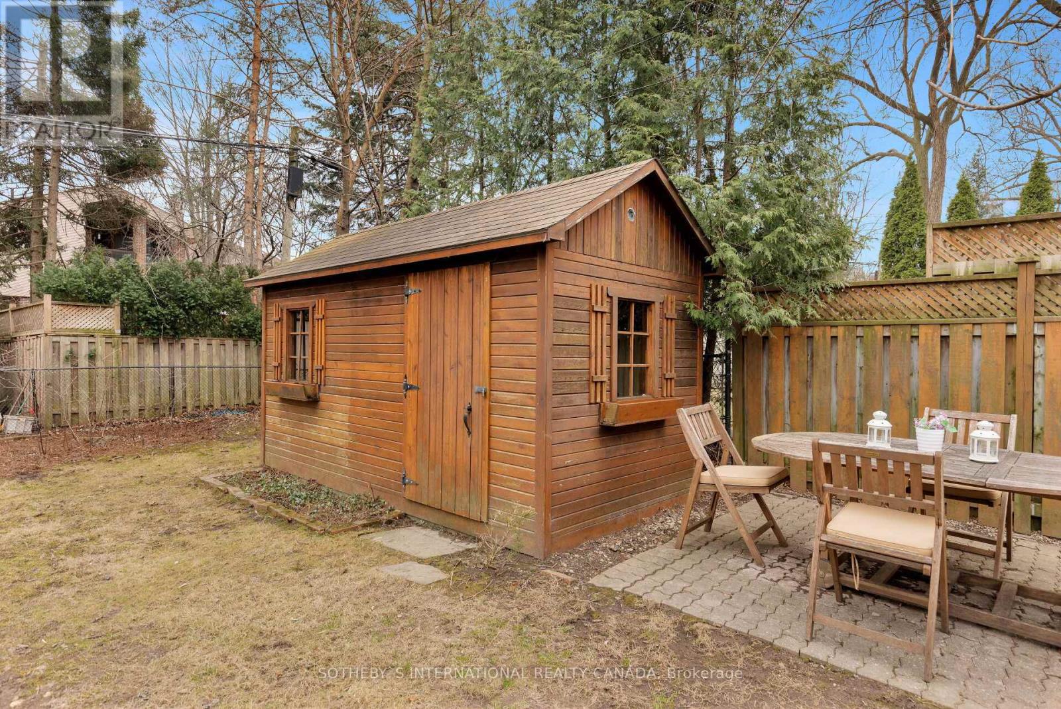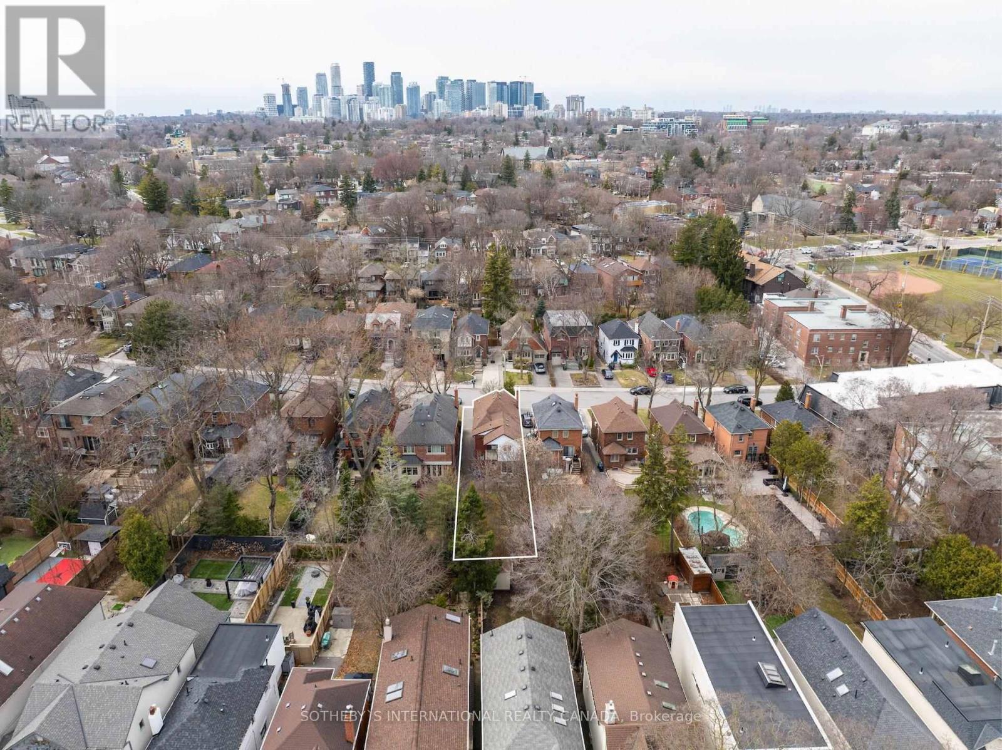4 Bedroom
3 Bathroom
1,500 - 2,000 ft2
Fireplace
Hot Water Radiator Heat
$1,890,000
Live on Leaside's coveted Rumsey Road in one of Toronto's best family-friendly neighbourhoods. Unique, ace-arched front door with stone surround greets to warm and welcoming finishes including: original inlaid and strip hardwood floors, gleaming wood wainscoting /trim, beautifully crafted leaded doors, windows, sunlit stained glass accent windows, and a grand gas fireplace. Separate dining room and galley kitchen flow into the 2-storey addition for casual eat/lounge space with walk out to porch and pool-size back yard. King-Sized primary bedroom plus 3 additional rooms upstairs add flexible sleep and work space. A full-sized unfinished basement with a separate entrance, laundry, cold room, and rough-in 2-pc can be converted into extra living space. Don't miss this opportunity to make this great property your future dream home. Walk to Bayview boutiques, grocers, restaurants, top-ranking schools, parks, Leaside athletic arena with pool, hockey rinks, curling. Only a short drive to Laird big box retail stores. Easy access to Bayview extension / DVP and only minutes to Bloor / Yonge and downtown core. (id:56248)
Open House
This property has open houses!
Starts at:
2:00 pm
Ends at:
4:00 pm
Property Details
|
MLS® Number
|
C12075944 |
|
Property Type
|
Single Family |
|
Neigbourhood
|
East York |
|
Community Name
|
Leaside |
|
Amenities Near By
|
Park, Public Transit, Schools |
|
Community Features
|
Community Centre |
|
Features
|
Ravine, Carpet Free |
|
Parking Space Total
|
3 |
|
Structure
|
Shed |
Building
|
Bathroom Total
|
3 |
|
Bedrooms Above Ground
|
4 |
|
Bedrooms Total
|
4 |
|
Age
|
51 To 99 Years |
|
Appliances
|
All, Dishwasher, Dryer, Stove, Water Heater, Washer, Two Refrigerators |
|
Basement Features
|
Separate Entrance |
|
Basement Type
|
Full |
|
Construction Style Attachment
|
Detached |
|
Exterior Finish
|
Brick |
|
Fireplace Present
|
Yes |
|
Fireplace Total
|
1 |
|
Foundation Type
|
Block |
|
Half Bath Total
|
1 |
|
Heating Fuel
|
Natural Gas |
|
Heating Type
|
Hot Water Radiator Heat |
|
Stories Total
|
2 |
|
Size Interior
|
1,500 - 2,000 Ft2 |
|
Type
|
House |
|
Utility Water
|
Municipal Water |
Parking
Land
|
Acreage
|
No |
|
Land Amenities
|
Park, Public Transit, Schools |
|
Sewer
|
Sanitary Sewer |
|
Size Depth
|
135 Ft |
|
Size Frontage
|
30 Ft |
|
Size Irregular
|
30 X 135 Ft |
|
Size Total Text
|
30 X 135 Ft |
Rooms
| Level |
Type |
Length |
Width |
Dimensions |
|
Second Level |
Family Room |
3.34 m |
4.42 m |
3.34 m x 4.42 m |
|
Second Level |
Bedroom |
3.76 m |
4.36 m |
3.76 m x 4.36 m |
|
Second Level |
Bedroom 2 |
3.62 m |
3 m |
3.62 m x 3 m |
|
Second Level |
Bedroom 3 |
4.13 m |
2.74 m |
4.13 m x 2.74 m |
|
Second Level |
Bedroom 4 |
3.24 m |
2.88 m |
3.24 m x 2.88 m |
|
Main Level |
Foyer |
2.11 m |
1.79 m |
2.11 m x 1.79 m |
|
Main Level |
Living Room |
3.6 m |
5.74 m |
3.6 m x 5.74 m |
|
Main Level |
Dining Room |
3.44 m |
3.54 m |
3.44 m x 3.54 m |
|
Main Level |
Kitchen |
2.38 m |
4.92 m |
2.38 m x 4.92 m |
https://www.realtor.ca/real-estate/28151928/61-rumsey-road-toronto-leaside-leaside









