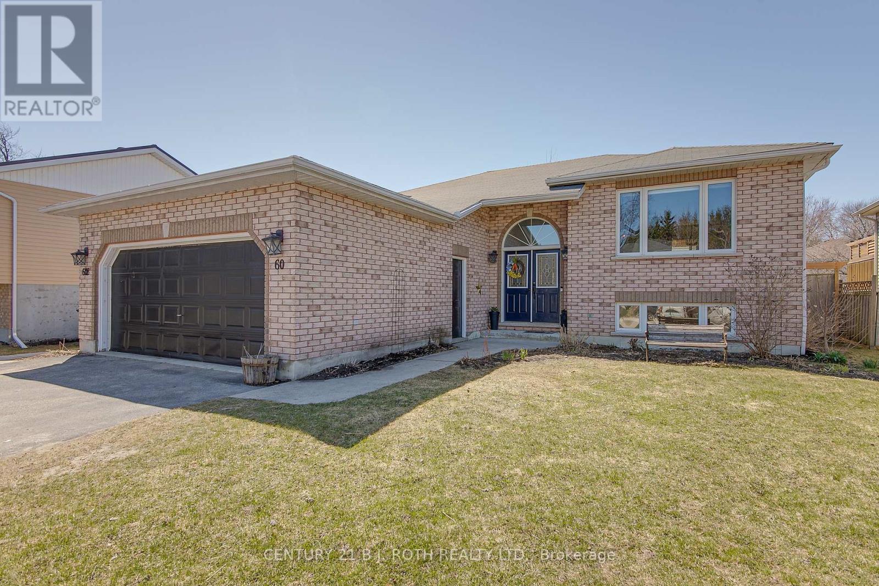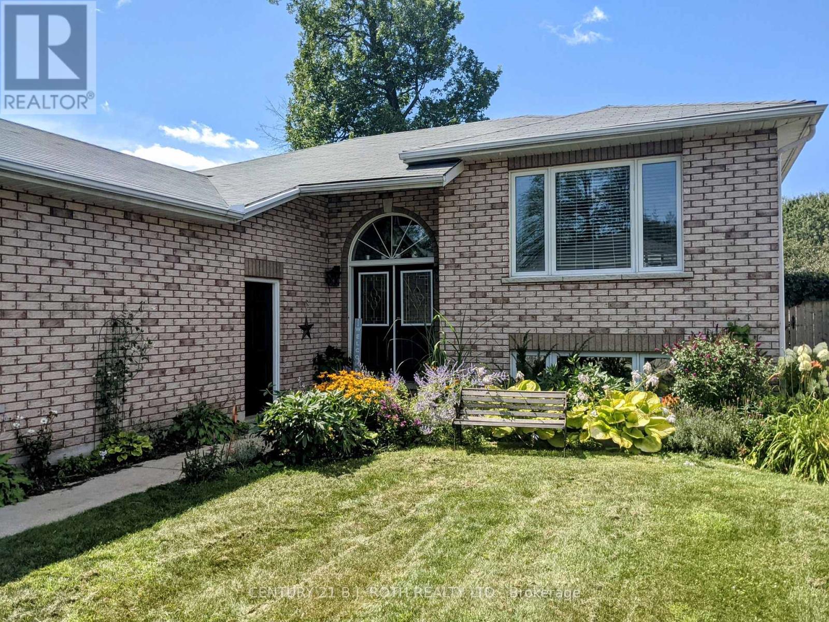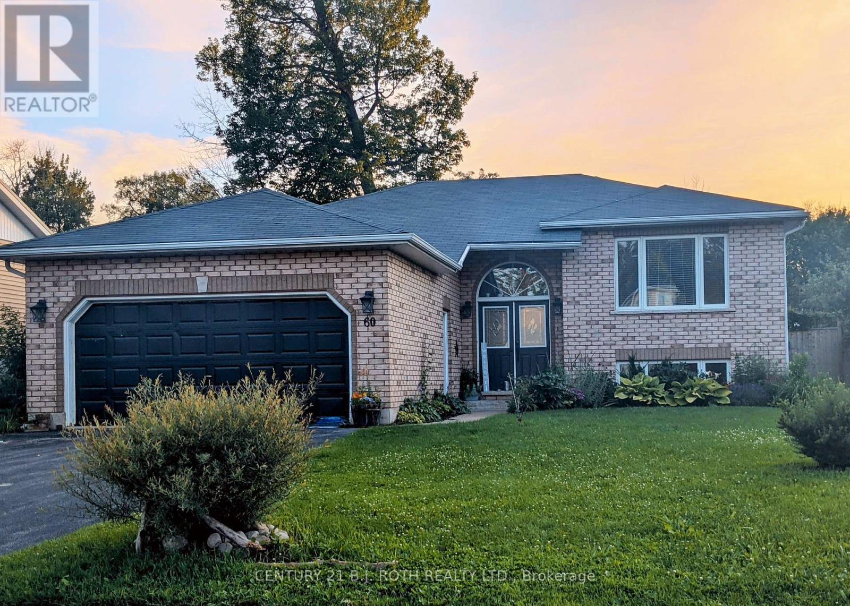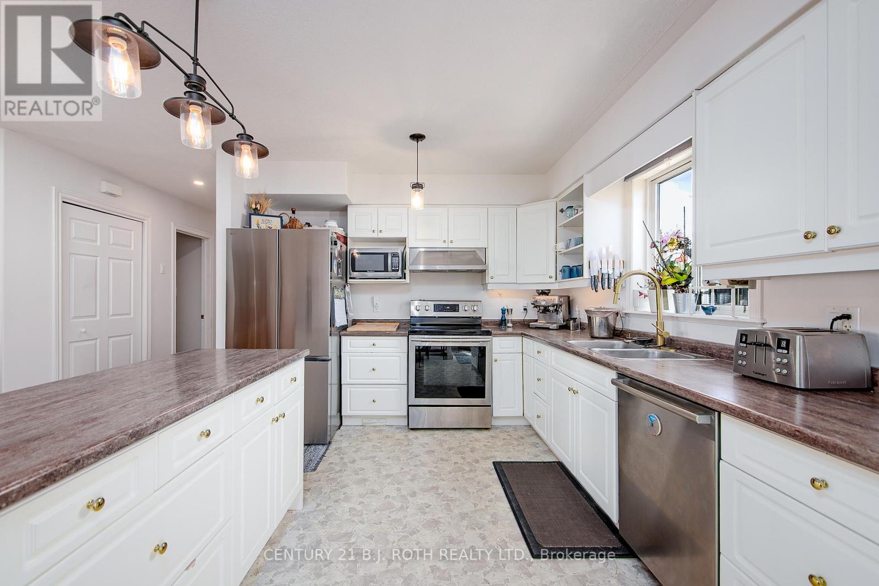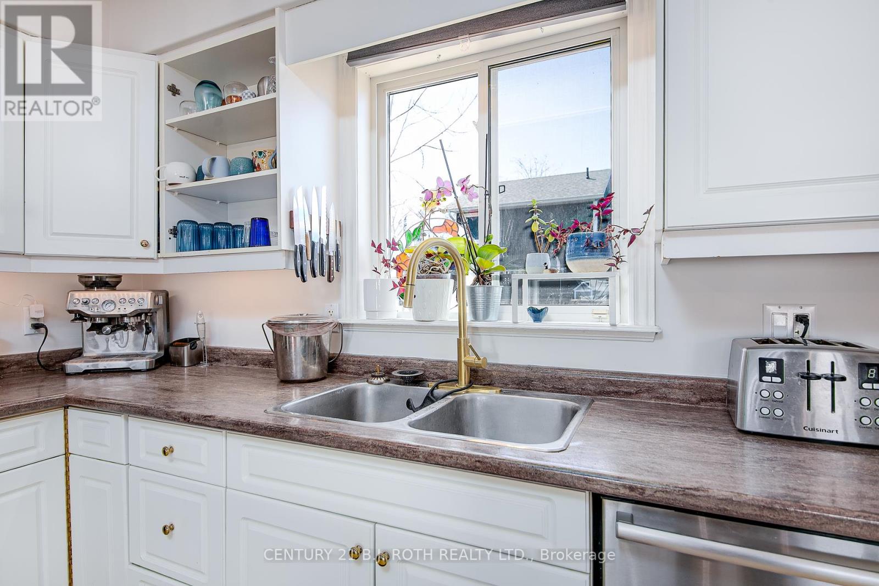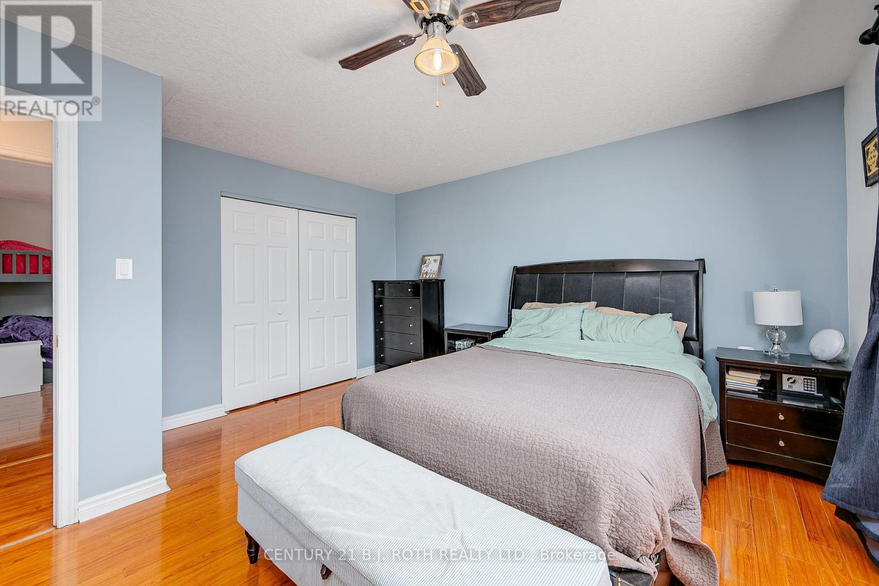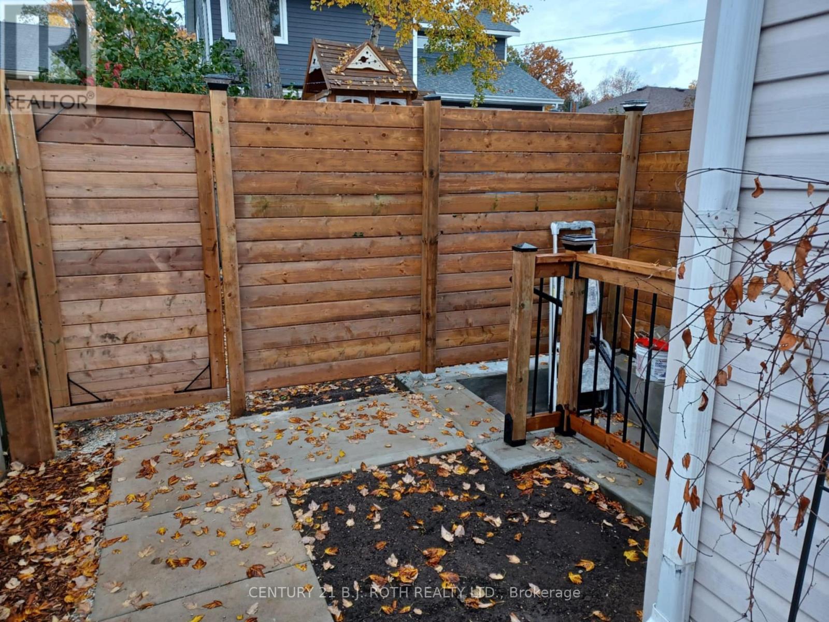5 Bedroom
3 Bathroom
1,100 - 1,500 ft2
Raised Bungalow
Fireplace
Central Air Conditioning
Forced Air
$779,000
Welcome to this spacious and versatile 2 + 3 bedroom, 3 1/2 bathroom home just minutes to the world's longest fresh water beach. This home offers the perfect blend of comfort, style, and functionality. Featuring a well-appointed legal bachelor suite (2023) with private entrance-ideal for rental income, guests, or multi-generational living.Step into a bright and inviting living room complete with modern electric blinds (2023), perfect for effortless light control and privacy. The main home boasts a thoughtful layout with two bedrooms upstairs with the primary boasting a private deck and three additional bedrooms down, offering plenty of space for the whole family. Enjoy peace of mind with major updates already done, including a new roof and A/C system (2020).This home is move-in ready and full of potential. Whether you're looking for a family home with room to grow or an investment opportunity, this property has it all! (id:56248)
Open House
This property has open houses!
Starts at:
12:00 pm
Ends at:
2:00 pm
Property Details
|
MLS® Number
|
S12093112 |
|
Property Type
|
Single Family |
|
Community Name
|
Wasaga Beach |
|
Equipment Type
|
None |
|
Features
|
Sump Pump |
|
Parking Space Total
|
6 |
|
Rental Equipment Type
|
None |
|
Structure
|
Deck |
Building
|
Bathroom Total
|
3 |
|
Bedrooms Above Ground
|
2 |
|
Bedrooms Below Ground
|
3 |
|
Bedrooms Total
|
5 |
|
Amenities
|
Fireplace(s) |
|
Appliances
|
Central Vacuum, Water Heater, Dishwasher, Dryer, Stove, Washer, Window Coverings, Refrigerator |
|
Architectural Style
|
Raised Bungalow |
|
Basement Development
|
Finished |
|
Basement Type
|
Full (finished) |
|
Construction Style Attachment
|
Detached |
|
Cooling Type
|
Central Air Conditioning |
|
Exterior Finish
|
Brick Facing, Vinyl Siding |
|
Fireplace Present
|
Yes |
|
Fireplace Total
|
1 |
|
Foundation Type
|
Concrete |
|
Half Bath Total
|
1 |
|
Heating Fuel
|
Natural Gas |
|
Heating Type
|
Forced Air |
|
Stories Total
|
1 |
|
Size Interior
|
1,100 - 1,500 Ft2 |
|
Type
|
House |
|
Utility Water
|
Municipal Water |
Parking
Land
|
Acreage
|
No |
|
Sewer
|
Sanitary Sewer |
|
Size Depth
|
103 Ft ,7 In |
|
Size Frontage
|
55 Ft ,9 In |
|
Size Irregular
|
55.8 X 103.6 Ft |
|
Size Total Text
|
55.8 X 103.6 Ft |
|
Zoning Description
|
R1 |
Rooms
| Level |
Type |
Length |
Width |
Dimensions |
|
Basement |
Kitchen |
3.76 m |
3.68 m |
3.76 m x 3.68 m |
|
Basement |
Living Room |
5.33 m |
2 m |
5.33 m x 2 m |
|
Basement |
Bathroom |
2.67 m |
1.22 m |
2.67 m x 1.22 m |
|
Basement |
Bedroom 3 |
4.71 m |
3.44 m |
4.71 m x 3.44 m |
|
Basement |
Bedroom 4 |
4.6 m |
3.23 m |
4.6 m x 3.23 m |
|
Basement |
Bedroom 5 |
3.14 m |
2.47 m |
3.14 m x 2.47 m |
|
Basement |
Bathroom |
1.84 m |
1.58 m |
1.84 m x 1.58 m |
|
Main Level |
Living Room |
5.86 m |
4.62 m |
5.86 m x 4.62 m |
|
Main Level |
Kitchen |
6.24 m |
3.43 m |
6.24 m x 3.43 m |
|
Main Level |
Primary Bedroom |
4.38 m |
4.37 m |
4.38 m x 4.37 m |
|
Main Level |
Bathroom |
2.48 m |
1.55 m |
2.48 m x 1.55 m |
|
Main Level |
Bedroom 2 |
4.24 m |
3.94 m |
4.24 m x 3.94 m |
|
Main Level |
Bathroom |
6.94 m |
1.59 m |
6.94 m x 1.59 m |
https://www.realtor.ca/real-estate/28191484/60-riverdale-drive-wasaga-beach-wasaga-beach


