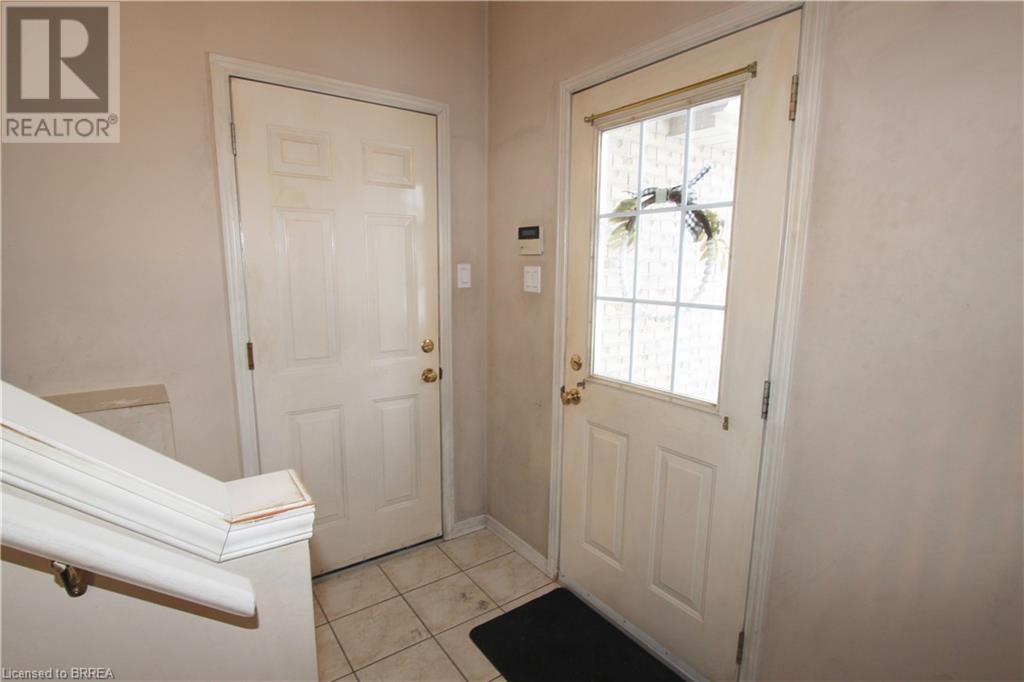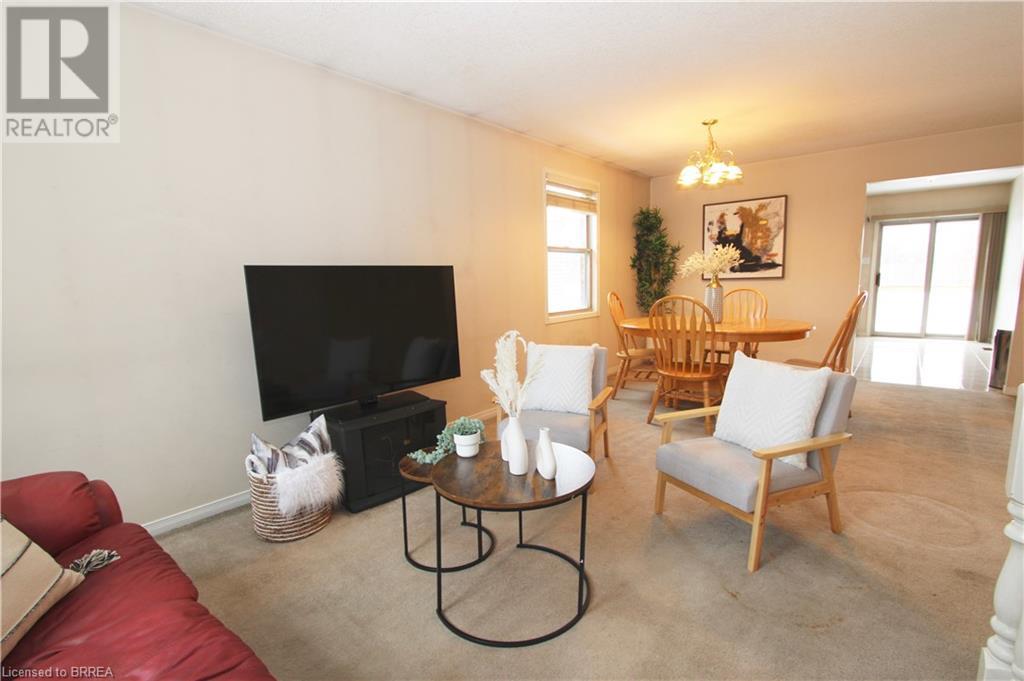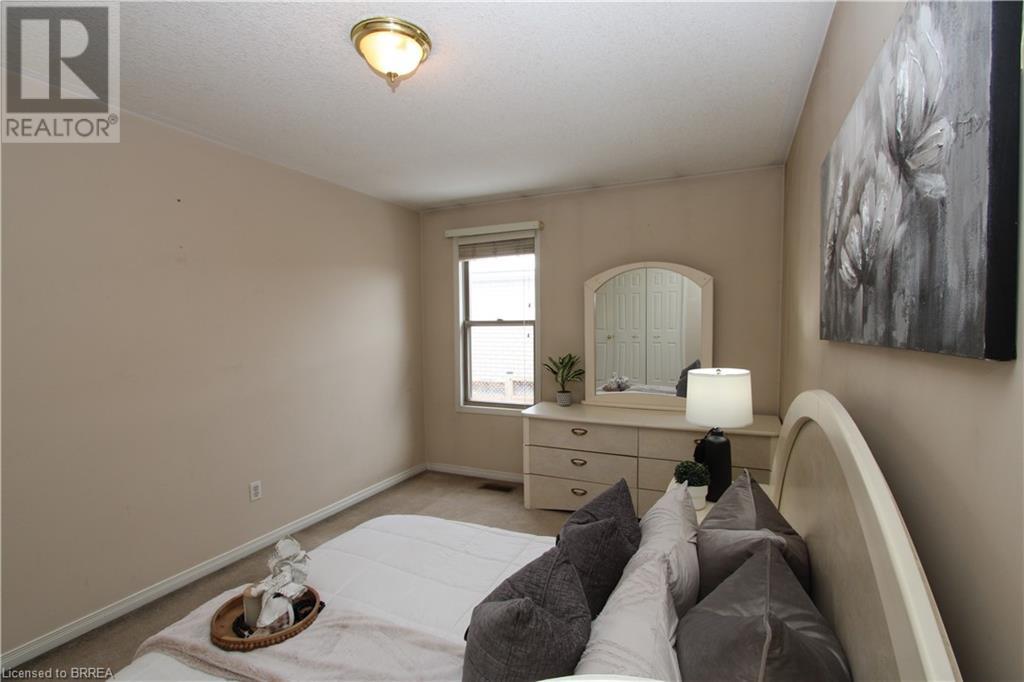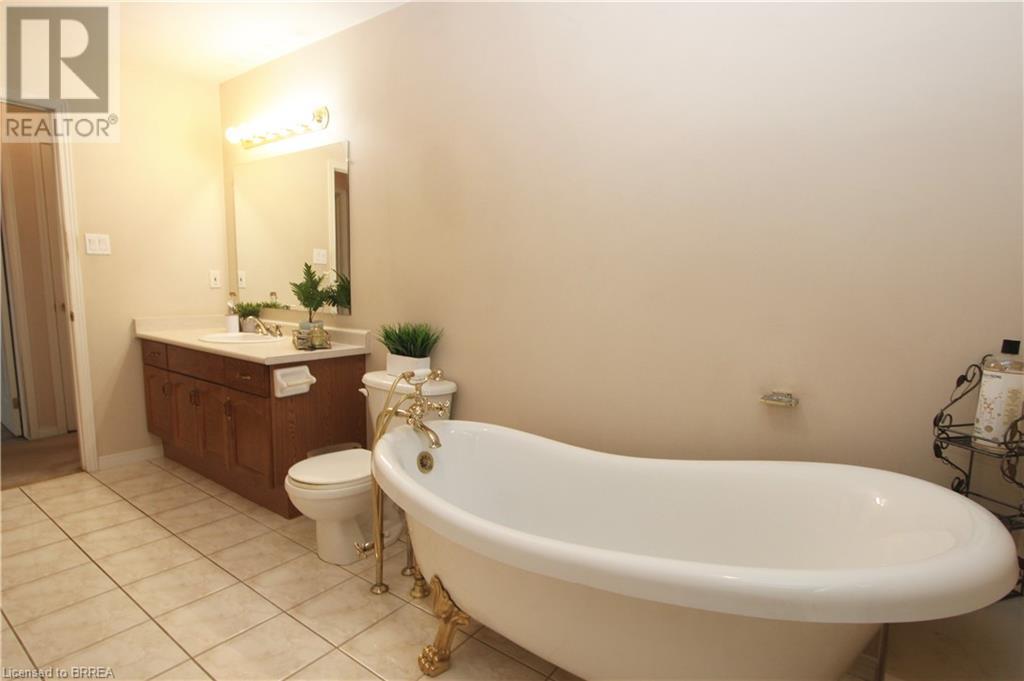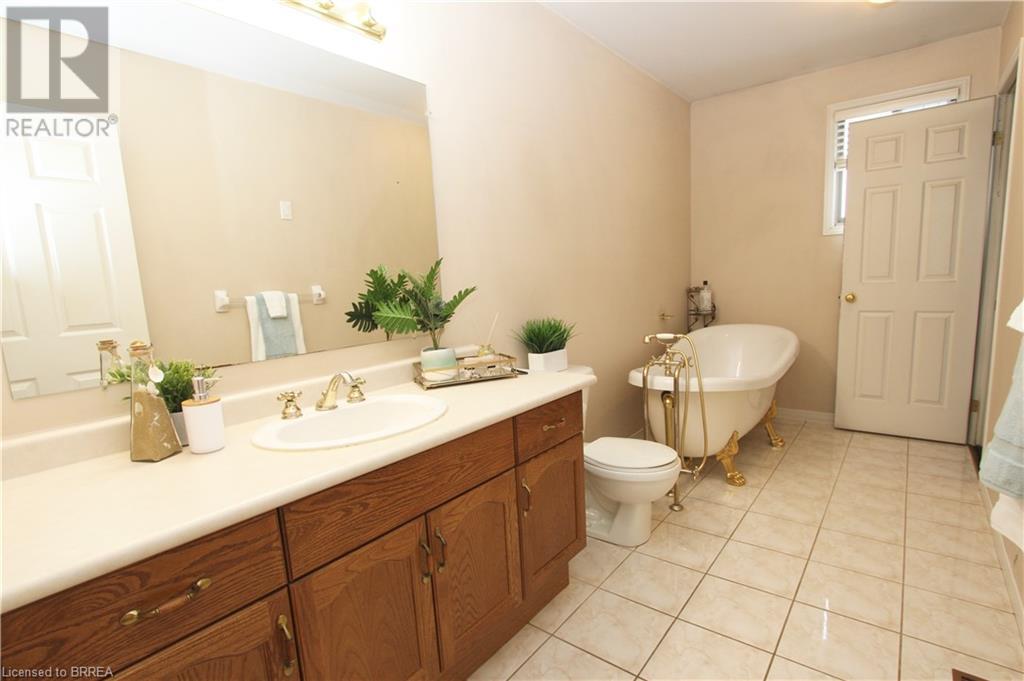60 Donegal Drive Brantford, Ontario N3T 6L2
$599,990
Discover this charming 3-bedroom, 2-bathroom raised bungalow in sought-after West Brant, hitting the market for the first time! The main level features a spacious living and dining area, along with a bright, airy kitchen that provides access to the backyard. The large primary bedroom includes direct entry to a 3-piece bathroom with a luxurious claw foot Jacuzzi tub, while an additional bedroom completes this level. The finished basement offers a generous recreational room, a third bedroom, and another 3-piece bathroom. A convenient attached 2-car garage includes direct home access and a 220-volt outlet. The updated asphalt driveway accommodates two vehicles, and the roof is approximately four years old. Backing onto the beautiful Donegal Park, this fantastic home is close to schools, shopping, and just a 10-minute drive to Highway 403. Don’t miss out—schedule your showing today! (id:56248)
Open House
This property has open houses!
2:00 pm
Ends at:4:00 pm
2:00 pm
Ends at:4:00 pm
Property Details
| MLS® Number | 40695729 |
| Property Type | Single Family |
| Amenities Near By | Park, Playground, Schools, Shopping |
| Equipment Type | Water Heater |
| Parking Space Total | 4 |
| Rental Equipment Type | Water Heater |
Building
| Bathroom Total | 2 |
| Bedrooms Above Ground | 2 |
| Bedrooms Below Ground | 1 |
| Bedrooms Total | 3 |
| Appliances | Central Vacuum, Dishwasher, Dryer, Refrigerator, Stove, Washer |
| Architectural Style | Raised Bungalow |
| Basement Development | Finished |
| Basement Type | Full (finished) |
| Constructed Date | 2000 |
| Construction Style Attachment | Detached |
| Cooling Type | Central Air Conditioning |
| Exterior Finish | Brick |
| Foundation Type | Poured Concrete |
| Heating Fuel | Natural Gas |
| Heating Type | Forced Air |
| Stories Total | 1 |
| Size Interior | 1,088 Ft2 |
| Type | House |
| Utility Water | Municipal Water |
Parking
| Attached Garage |
Land
| Access Type | Road Access |
| Acreage | No |
| Land Amenities | Park, Playground, Schools, Shopping |
| Sewer | Municipal Sewage System |
| Size Depth | 107 Ft |
| Size Frontage | 49 Ft |
| Size Irregular | 0.12 |
| Size Total | 0.12 Ac|under 1/2 Acre |
| Size Total Text | 0.12 Ac|under 1/2 Acre |
| Zoning Description | R1c |
Rooms
| Level | Type | Length | Width | Dimensions |
|---|---|---|---|---|
| Basement | 3pc Bathroom | 10'4'' x 5'11'' | ||
| Basement | Bedroom | 10'4'' x 9'11'' | ||
| Basement | Bonus Room | 10'11'' x 9'4'' | ||
| Basement | Recreation Room | 26'0'' x 19'1'' | ||
| Main Level | 3pc Bathroom | 13'5'' x 5'10'' | ||
| Main Level | Primary Bedroom | 16'11'' x 11'3'' | ||
| Main Level | Bedroom | 14'8'' x 9'9'' | ||
| Main Level | Kitchen | 13'5'' x 13'5'' | ||
| Main Level | Living Room/dining Room | 22'8'' x 13'1'' | ||
| Main Level | Foyer | 9'1'' x 7'0'' |
https://www.realtor.ca/real-estate/27876420/60-donegal-drive-brantford





