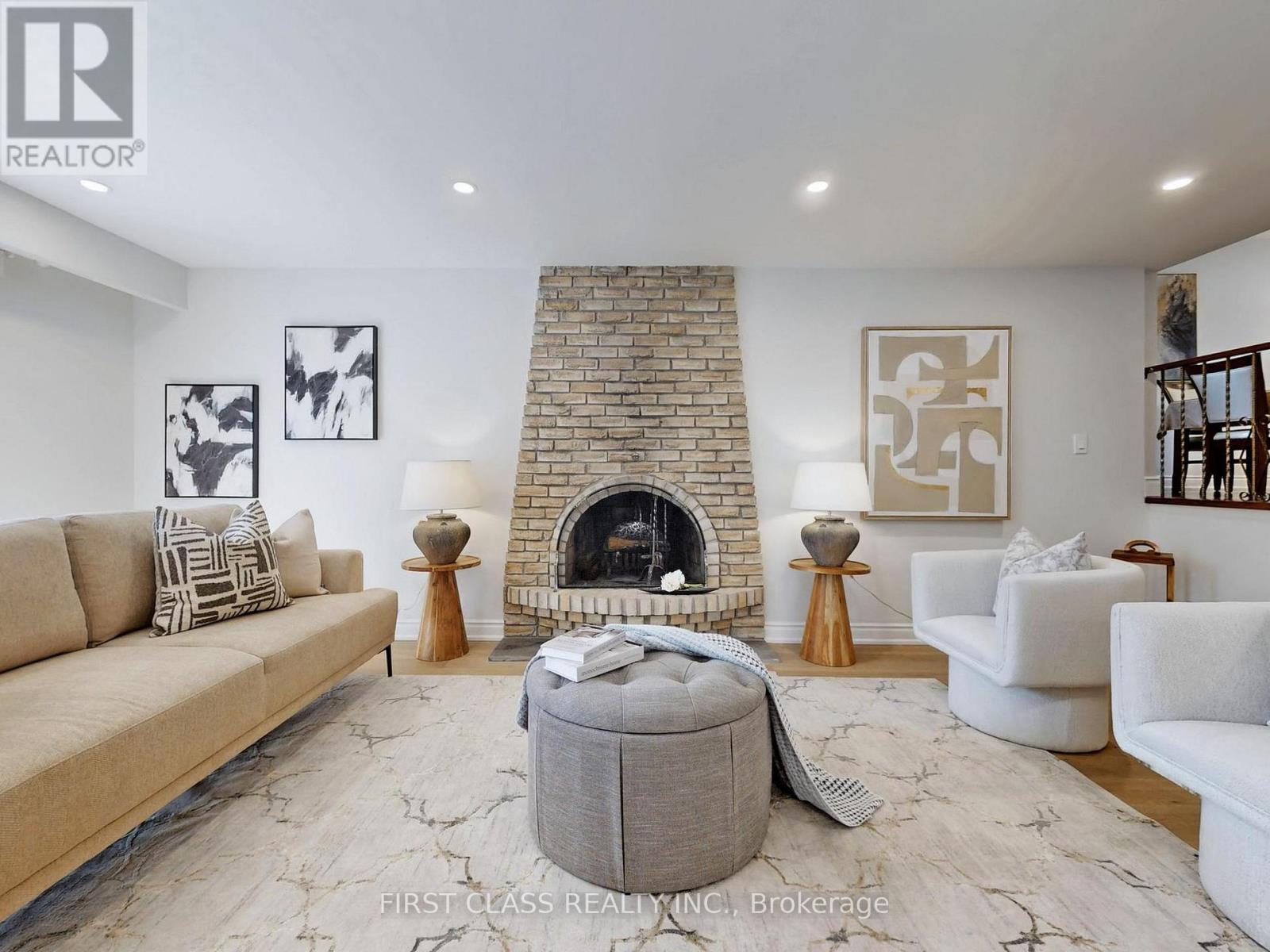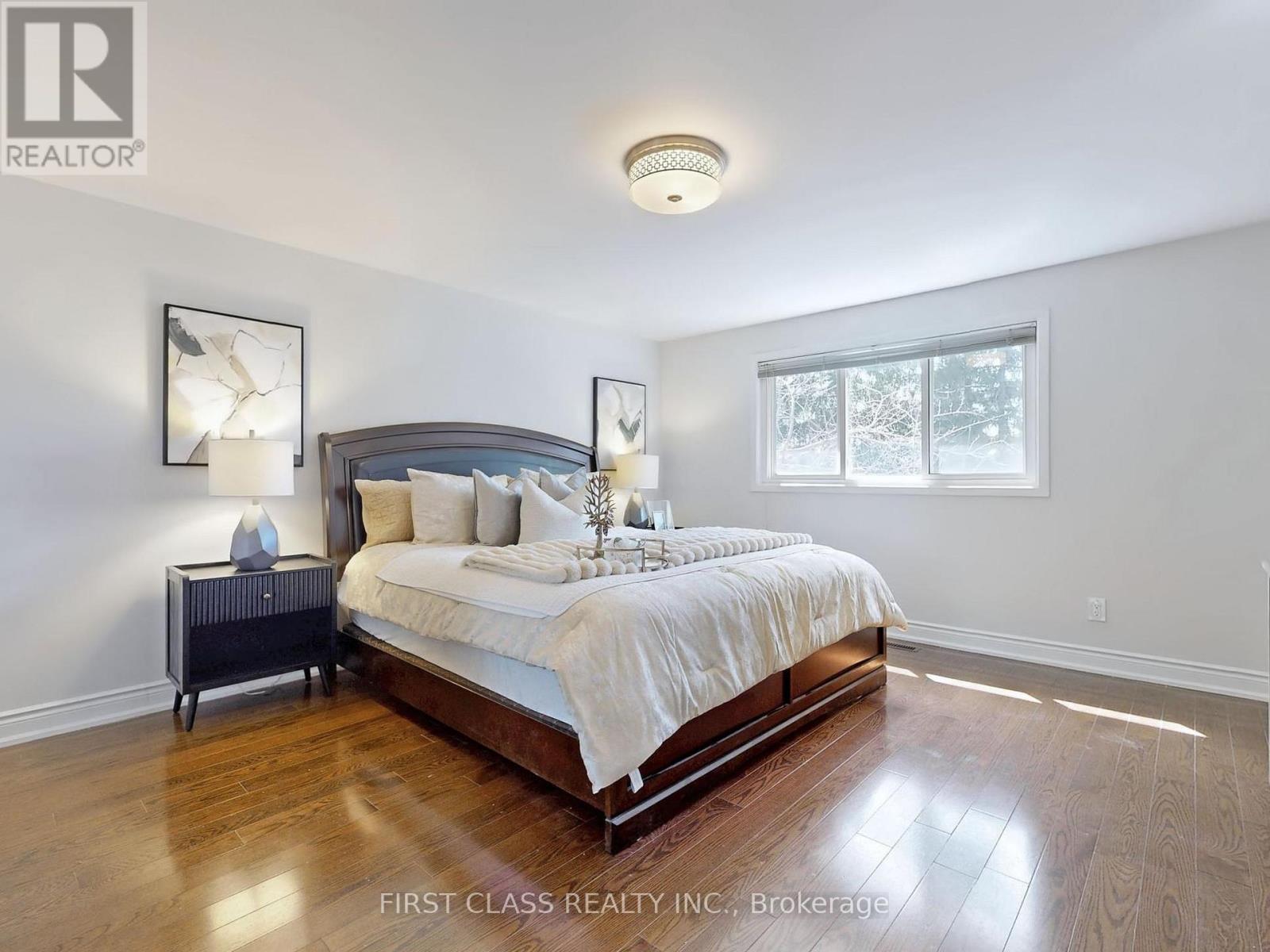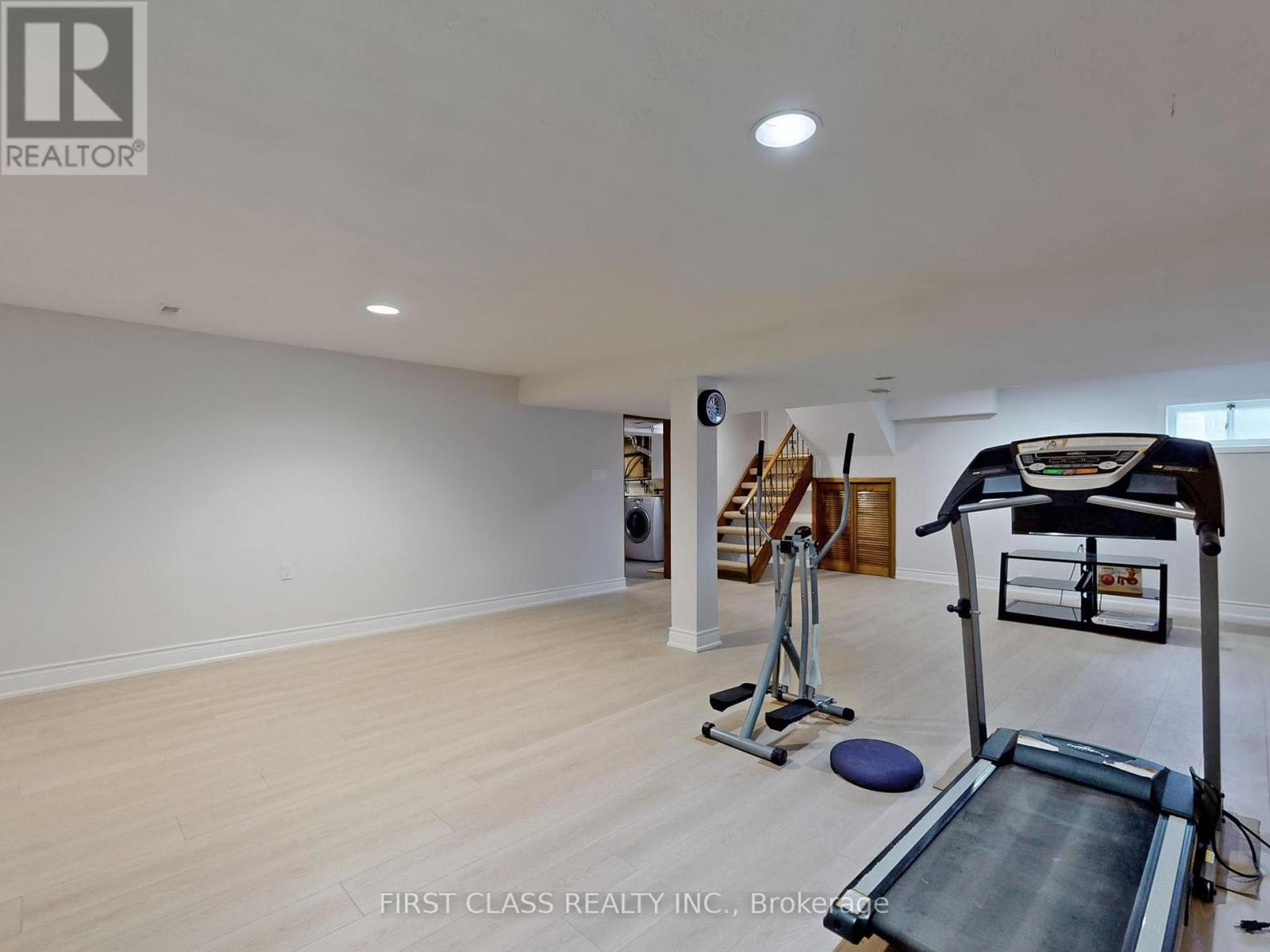60 Dawn Hill Trail Markham, Ontario L3T 3B2
$1,590,000
Luxury Backsplit Detached Home in Top School Zone, Bayview Fairways Elementary School (13/3014), Thornlea Secondary High School (49/767) St. Robert Catholic High School(3/767) Stunning Home in High-Demand Location! 4 Bedrooms | 3 Bathrooms | 2-Car Garage | 60x125 Ft Lot Nestled on a quiet, private street beside the prestigious Bayview Country Club,,one of Canadas Top 100 Golf Courses. Spacious Layout , including a primary Bedroom with ensuite Modern Upgrades kitchen & bathrooms, fresh paint, hardwood floors, and pot lights, Elegant Design Open-concept living/dining area, Oak staircase, flat ceilings throughout, and a cozy fireplace in the family room Finished Basement with New laminate flooring, Outdoor Oasis Huge porch, fenced backyard with interlock , west exposure, Dont miss this rare opportunity to own a move-in-ready dream home in one of the most sought-after neighborhoods! (id:56248)
Open House
This property has open houses!
2:00 pm
Ends at:4:00 pm
2:00 pm
Ends at:4:00 pm
Property Details
| MLS® Number | N12060823 |
| Property Type | Single Family |
| Community Name | Bayview Fairway-Bayview Country Club Estates |
| Amenities Near By | Park, Public Transit, Schools |
| Community Features | Community Centre |
| Parking Space Total | 6 |
Building
| Bathroom Total | 3 |
| Bedrooms Above Ground | 4 |
| Bedrooms Total | 4 |
| Basement Development | Finished |
| Basement Features | Separate Entrance |
| Basement Type | N/a (finished) |
| Construction Style Attachment | Detached |
| Construction Style Split Level | Backsplit |
| Cooling Type | Central Air Conditioning |
| Exterior Finish | Brick |
| Fireplace Present | Yes |
| Flooring Type | Hardwood, Ceramic, Laminate, Carpeted |
| Half Bath Total | 1 |
| Heating Fuel | Natural Gas |
| Heating Type | Forced Air |
| Size Interior | 1,500 - 2,000 Ft2 |
| Type | House |
| Utility Water | Municipal Water |
Parking
| Attached Garage | |
| Garage |
Land
| Acreage | No |
| Land Amenities | Park, Public Transit, Schools |
| Sewer | Sanitary Sewer |
| Size Depth | 125 Ft |
| Size Frontage | 60 Ft |
| Size Irregular | 60 X 125 Ft |
| Size Total Text | 60 X 125 Ft |
| Zoning Description | Residential |
Rooms
| Level | Type | Length | Width | Dimensions |
|---|---|---|---|---|
| Basement | Games Room | 7.92 m | 5.49 m | 7.92 m x 5.49 m |
| Main Level | Living Room | 4.88 m | 3.66 m | 4.88 m x 3.66 m |
| Main Level | Dining Room | 3.66 m | 3.05 m | 3.66 m x 3.05 m |
| Main Level | Kitchen | 5.79 m | 2.88 m | 5.79 m x 2.88 m |
| Upper Level | Primary Bedroom | 4.57 m | 4.27 m | 4.57 m x 4.27 m |
| Upper Level | Bedroom 3 | 3.96 m | 3.09 m | 3.96 m x 3.09 m |
| Upper Level | Bedroom 4 | 3.05 m | 2.89 m | 3.05 m x 2.89 m |
| Ground Level | Family Room | 6.55 m | 4.27 m | 6.55 m x 4.27 m |
| Ground Level | Bedroom 2 | 3.5 m | 3.35 m | 3.5 m x 3.35 m |












































