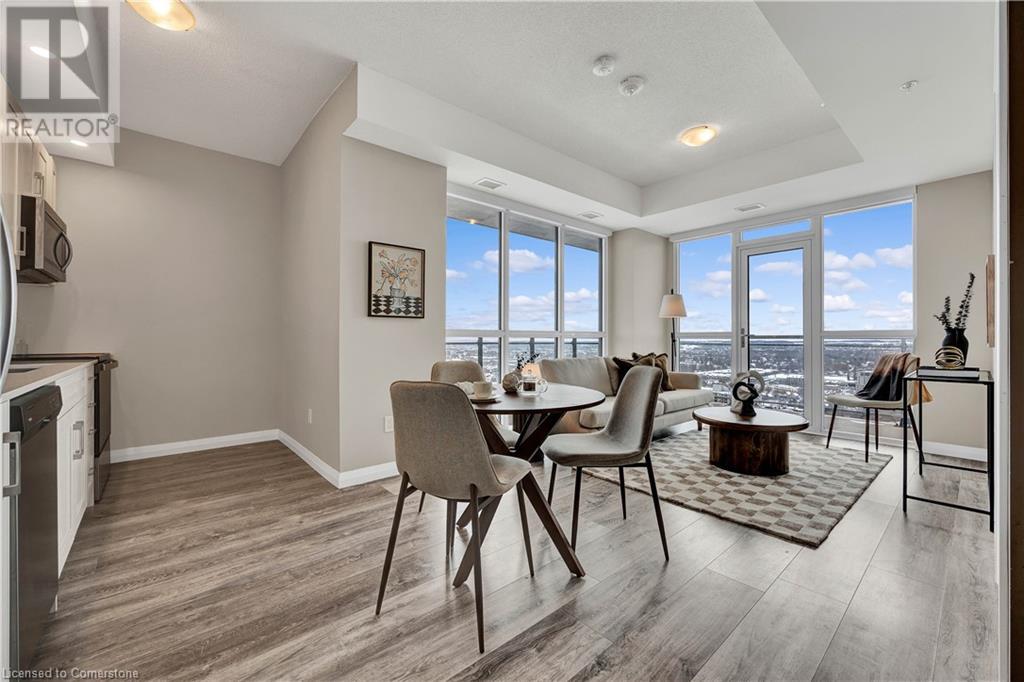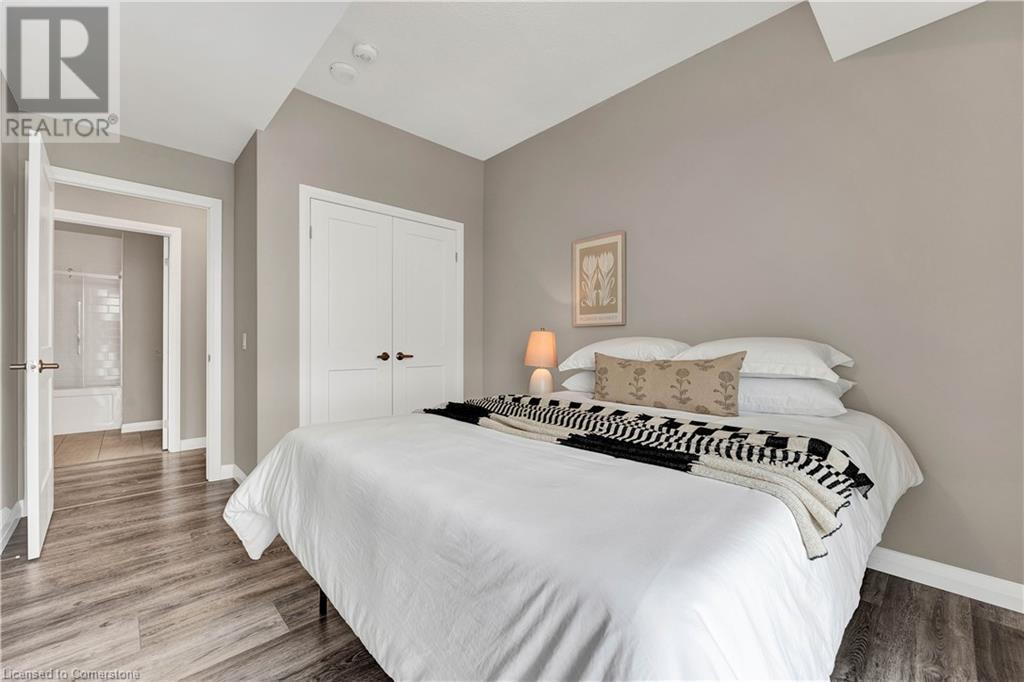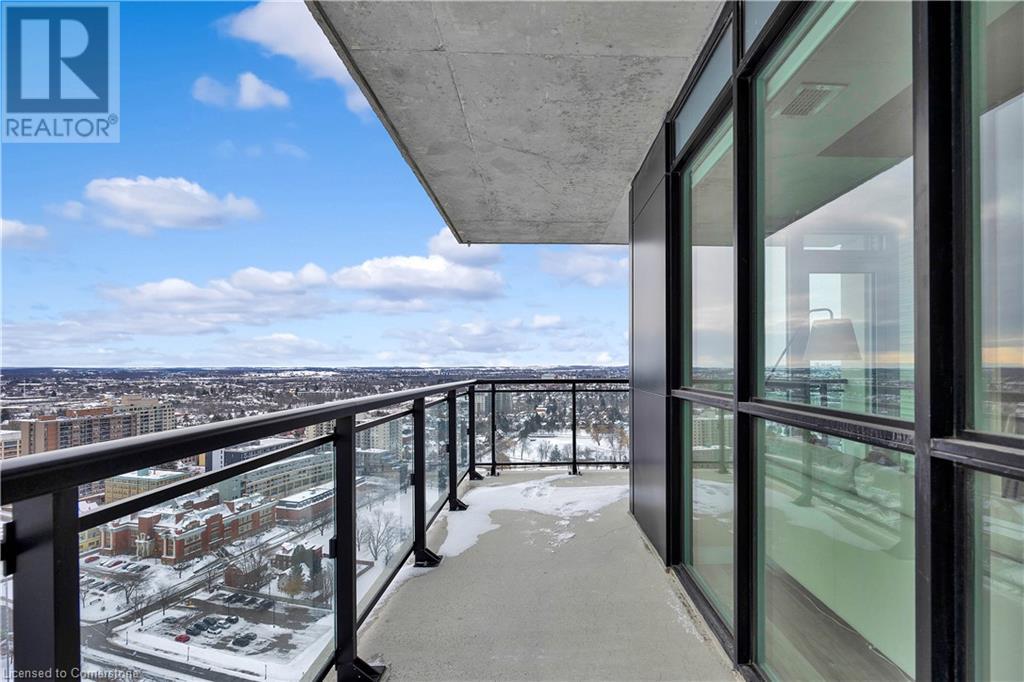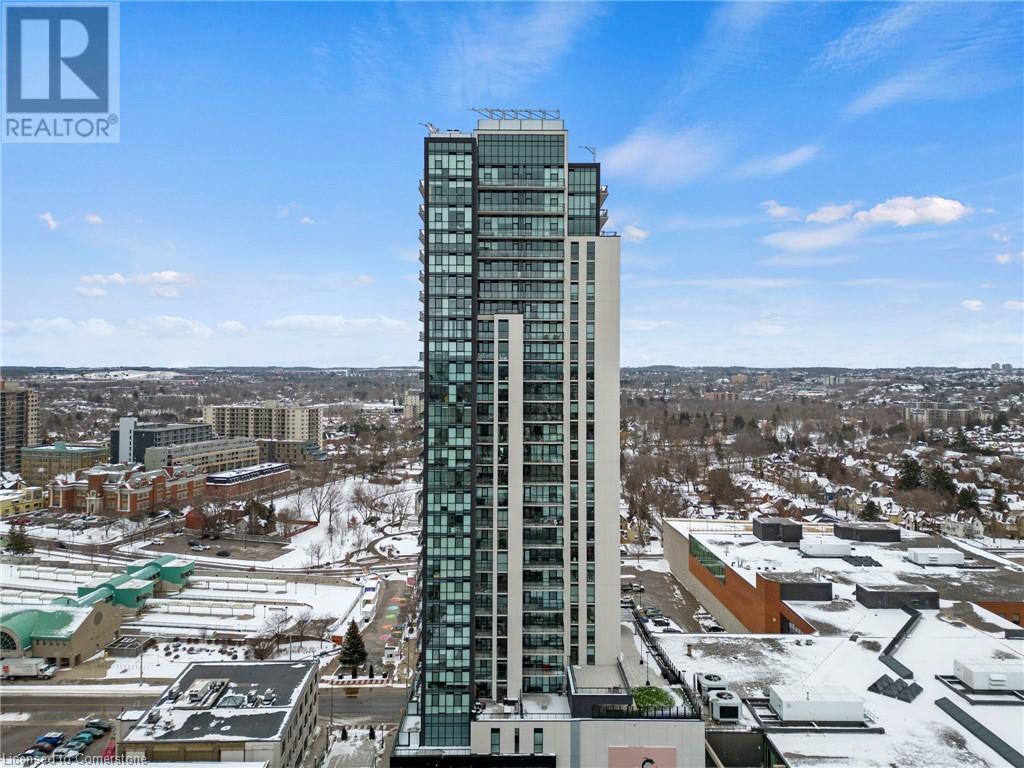60 Charles Street Unit# 2805 Kitchener, Ontario N2G 0C9
$609,990Maintenance, Heat, Landscaping, Property Management, Water, Parking
$650 Monthly
Maintenance, Heat, Landscaping, Property Management, Water, Parking
$650 MonthlyWelcome to Charlie West! Views have no bounds with this UPGRADED 2 bedroom, 2 washroom + 1 Underground parking unit located in an excellent cared for condominium on the 28th floor, right in the heart of downtown Kitchener. With a scenic cityscape view from the window walls, sprawling from the living room to the bedroom - there is an abundance of natural light. Get ready to bask in the evening and enjoy stunning views from the comfort of your home. Or step out onto the large balcony to soak up the spring/summer/fall breeze and take in the beauty of the seasons. With high ceilings, all new stainless steel appliances, beautiful backsplash and countertops, hosting and entertaining will be an absolute joy in this home. With no shortage of storage either, there is plenty of cupboard space and closets throughout the unit, as well ensuite laundry which is tucked away perfectly to keep your home neat and tidy looking. Close to many amenities and attractions including; The Museum, The Aud, Victoria Park, Conestoga College, Iron Horse Trail, Grand River Hospital, and tons of restaurants and entertainment. (id:56248)
Open House
This property has open houses!
2:30 pm
Ends at:4:00 pm
Property Details
| MLS® Number | 40692052 |
| Property Type | Single Family |
| Neigbourhood | Downtown |
| Amenities Near By | Park |
| Equipment Type | None |
| Features | Southern Exposure, Balcony |
| Parking Space Total | 1 |
| Rental Equipment Type | None |
| Storage Type | Locker |
Building
| Bathroom Total | 2 |
| Bedrooms Above Ground | 2 |
| Bedrooms Total | 2 |
| Amenities | Exercise Centre, Guest Suite, Party Room |
| Appliances | Dishwasher, Dryer, Refrigerator, Stove, Washer, Microwave Built-in |
| Basement Type | None |
| Constructed Date | 2021 |
| Construction Material | Concrete Block, Concrete Walls |
| Construction Style Attachment | Attached |
| Cooling Type | Central Air Conditioning |
| Exterior Finish | Concrete |
| Foundation Type | Poured Concrete |
| Heating Fuel | Natural Gas |
| Heating Type | Forced Air |
| Stories Total | 1 |
| Size Interior | 881 Ft2 |
| Type | Apartment |
| Utility Water | Municipal Water |
Parking
| Underground | |
| Visitor Parking |
Land
| Acreage | No |
| Land Amenities | Park |
| Sewer | Municipal Sewage System |
| Size Total Text | Unknown |
| Zoning Description | D1 |
Rooms
| Level | Type | Length | Width | Dimensions |
|---|---|---|---|---|
| Main Level | Primary Bedroom | 11'11'' x 10'0'' | ||
| Main Level | Full Bathroom | Measurements not available | ||
| Main Level | 4pc Bathroom | Measurements not available | ||
| Main Level | Bedroom | 11'5'' x 9'6'' | ||
| Main Level | Living Room/dining Room | 14'10'' x 10'10'' | ||
| Main Level | Kitchen | 5'7'' x 14'0'' |
https://www.realtor.ca/real-estate/27825487/60-charles-street-unit-2805-kitchener






















