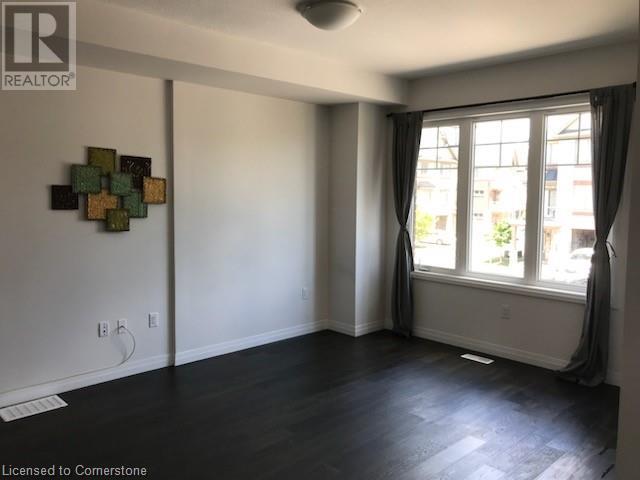3 Bedroom
3 Bathroom
1599 sqft
3 Level
Central Air Conditioning
Forced Air
$2,700 MonthlyInsurance, Property Management
Experience modern living in this newer 3-bedroom, 2-bathroom townhouse in the heart of Ancaster! Conveniently located close to parks, schools, shopping, public transit, and with easy highway access, this home offers the perfect balance of style and functionality. The open-concept layout features a spacious eat-in kitchen and living room with elegant hardwood floors and staircase, complemented by stainless steel kitchen appliances. Ideal for professionals or families seeking a clean and smoke-free environment. Don’t miss out, book your viewing today! (id:56248)
Property Details
|
MLS® Number
|
40678155 |
|
Property Type
|
Single Family |
|
Neigbourhood
|
Ancaster |
|
AmenitiesNearBy
|
Park, Public Transit, Schools, Shopping |
|
EquipmentType
|
Water Heater |
|
Features
|
Paved Driveway, Automatic Garage Door Opener |
|
ParkingSpaceTotal
|
2 |
|
RentalEquipmentType
|
Water Heater |
Building
|
BathroomTotal
|
3 |
|
BedroomsAboveGround
|
3 |
|
BedroomsTotal
|
3 |
|
Appliances
|
Dishwasher, Dryer, Stove, Washer, Hood Fan, Window Coverings, Garage Door Opener |
|
ArchitecturalStyle
|
3 Level |
|
BasementType
|
None |
|
ConstructionStyleAttachment
|
Attached |
|
CoolingType
|
Central Air Conditioning |
|
ExteriorFinish
|
Brick |
|
FoundationType
|
Poured Concrete |
|
HalfBathTotal
|
1 |
|
HeatingFuel
|
Natural Gas |
|
HeatingType
|
Forced Air |
|
StoriesTotal
|
3 |
|
SizeInterior
|
1599 Sqft |
|
Type
|
Row / Townhouse |
|
UtilityWater
|
Municipal Water |
Parking
Land
|
AccessType
|
Highway Access |
|
Acreage
|
No |
|
LandAmenities
|
Park, Public Transit, Schools, Shopping |
|
Sewer
|
Municipal Sewage System |
|
SizeDepth
|
42 Ft |
|
SizeFrontage
|
21 Ft |
|
SizeTotalText
|
Under 1/2 Acre |
|
ZoningDescription
|
Rm5-660, Rm5-677 |
Rooms
| Level |
Type |
Length |
Width |
Dimensions |
|
Second Level |
2pc Bathroom |
|
|
Measurements not available |
|
Second Level |
Laundry Room |
|
|
Measurements not available |
|
Second Level |
Great Room |
|
|
16'0'' x 11'0'' |
|
Second Level |
Dining Room |
|
|
11'0'' x 8'0'' |
|
Second Level |
Kitchen |
|
|
13'0'' x 10'0'' |
|
Third Level |
4pc Bathroom |
|
|
Measurements not available |
|
Third Level |
3pc Bathroom |
|
|
Measurements not available |
|
Third Level |
Bedroom |
|
|
9'0'' x 8'5'' |
|
Third Level |
Bedroom |
|
|
9'0'' x 8'5'' |
|
Third Level |
Primary Bedroom |
|
|
16'0'' x 11'0'' |
https://www.realtor.ca/real-estate/27655990/6-near-lane-ancaster













