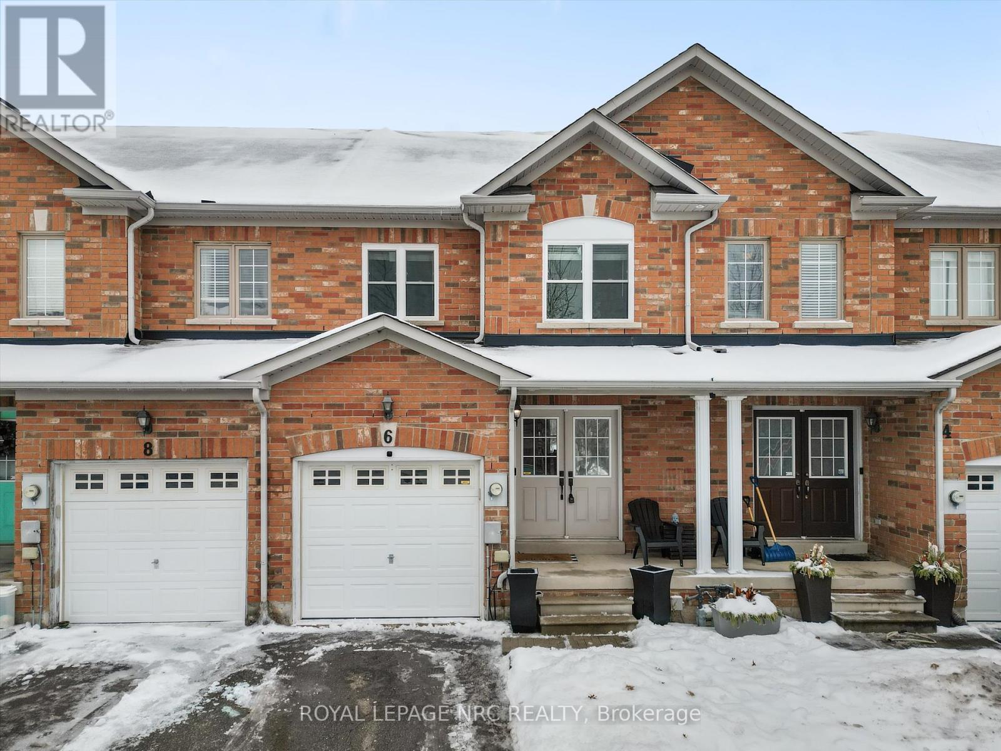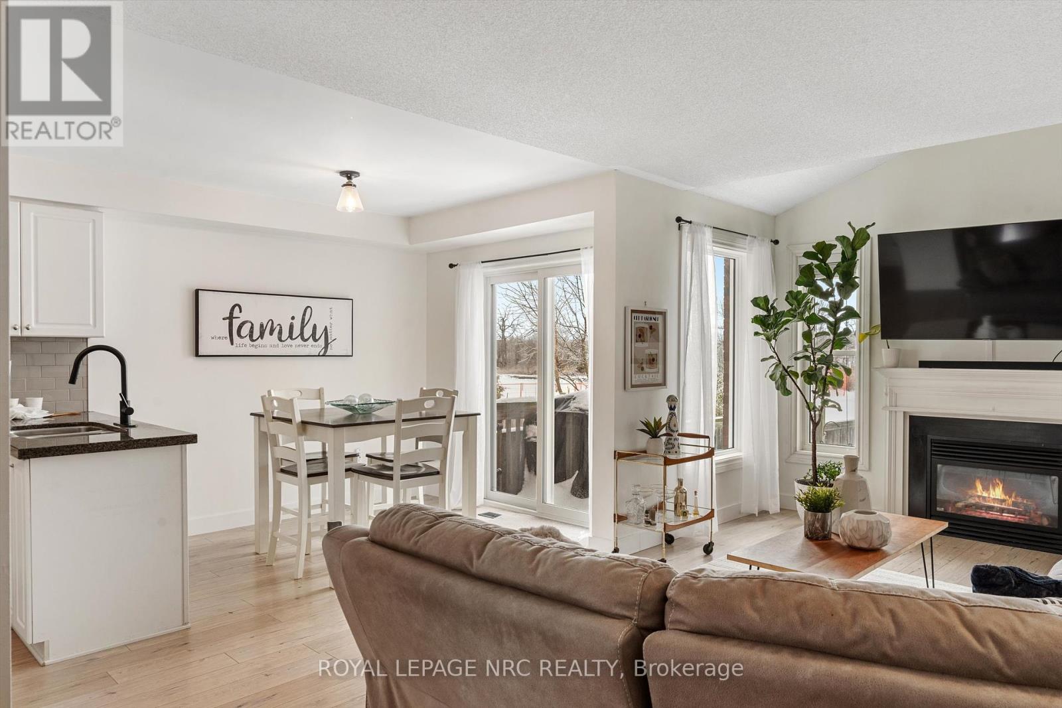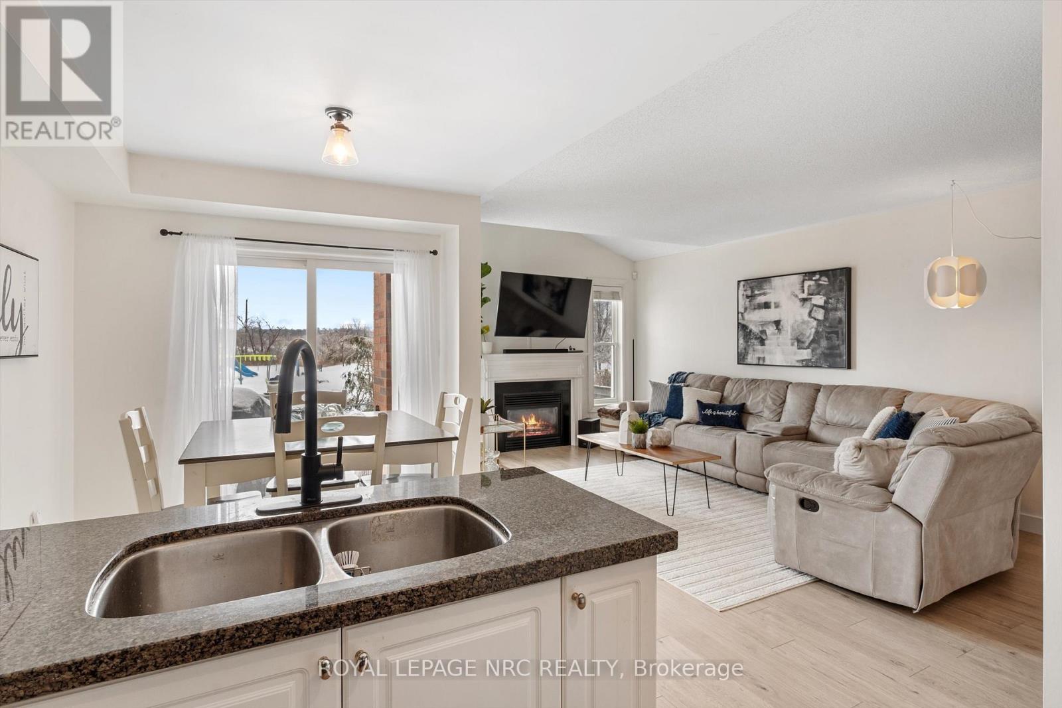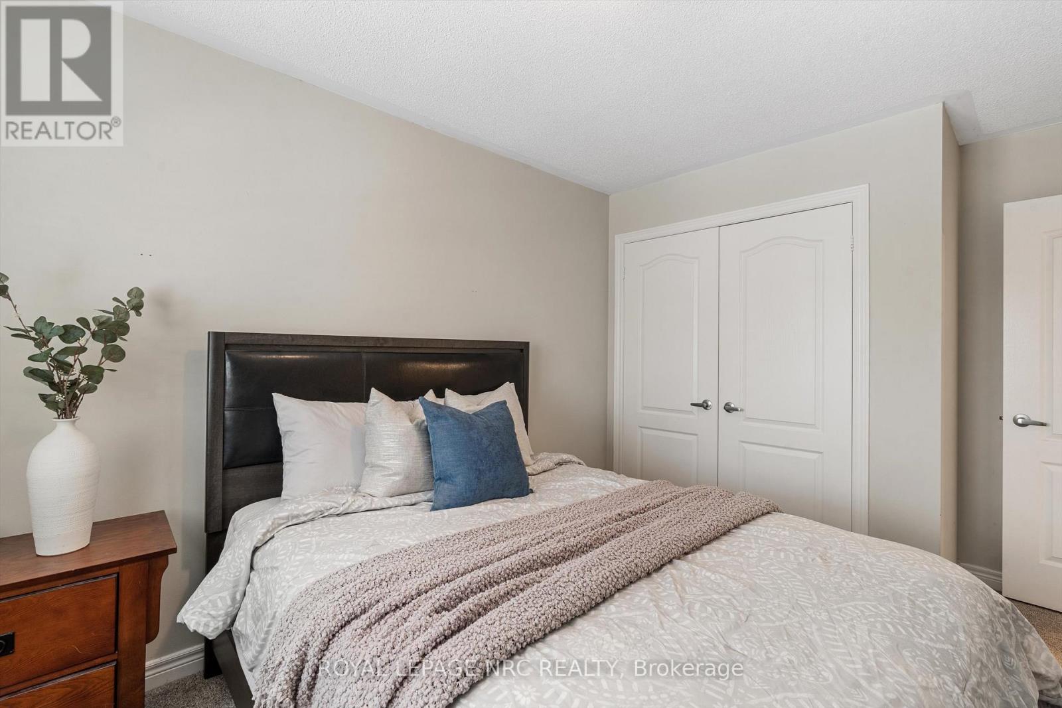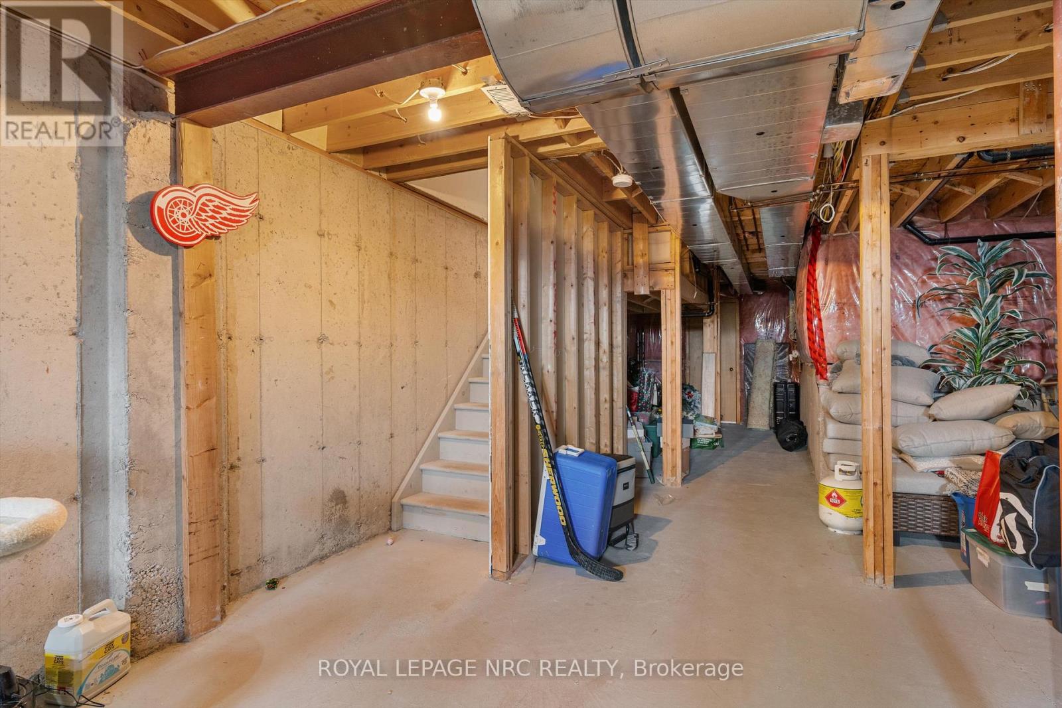3 Bedroom
3 Bathroom
1,100 - 1,500 ft2
Fireplace
Central Air Conditioning
Forced Air
$634,900
Welcome to 6 Mackenzie King Ave in St.Catharines. With no back yard neighbors, this freehold townhouse offers size, style, and incredible views. With a park in the backyard and views of the boats going by right from your kitchen on the Welland Canal you will fall in love with this location. The house has beautiful updates with all new flooring, modern kitchen with granite tops, new stairs and railings and much more. The 3 bedrooms are spacious. The primary bedroom has both an ensuite bath and large walk in closet. The other two bedrooms share a lovely 4 piece washroom so privacy and convenience are at a premium. The main floor is open so it makes for a great room for family time, or enjoying company. With a high ceiling and beautiful fire place it really stands out as an inviting space. There is also a third washroom on the main floor for guests and convenience. The basement is unfinished so there is still opportunity to improve the property. With an attached garage with access to inside this townhome really does have it all. (id:56248)
Open House
This property has open houses!
Starts at:
1:00 pm
Ends at:
3:00 pm
Property Details
|
MLS® Number
|
X11973043 |
|
Property Type
|
Single Family |
|
Community Name
|
455 - Secord Woods |
|
Equipment Type
|
Water Heater |
|
Parking Space Total
|
2 |
|
Rental Equipment Type
|
Water Heater |
Building
|
Bathroom Total
|
3 |
|
Bedrooms Above Ground
|
3 |
|
Bedrooms Total
|
3 |
|
Amenities
|
Fireplace(s) |
|
Appliances
|
Dishwasher, Microwave, Refrigerator, Stove |
|
Basement Development
|
Unfinished |
|
Basement Type
|
Full (unfinished) |
|
Construction Style Attachment
|
Attached |
|
Cooling Type
|
Central Air Conditioning |
|
Exterior Finish
|
Brick, Vinyl Siding |
|
Fireplace Present
|
Yes |
|
Fireplace Total
|
1 |
|
Foundation Type
|
Poured Concrete |
|
Half Bath Total
|
1 |
|
Heating Fuel
|
Natural Gas |
|
Heating Type
|
Forced Air |
|
Stories Total
|
2 |
|
Size Interior
|
1,100 - 1,500 Ft2 |
|
Type
|
Row / Townhouse |
|
Utility Water
|
Municipal Water |
Parking
Land
|
Acreage
|
No |
|
Sewer
|
Sanitary Sewer |
|
Size Depth
|
101 Ft ,1 In |
|
Size Frontage
|
19 Ft ,8 In |
|
Size Irregular
|
19.7 X 101.1 Ft |
|
Size Total Text
|
19.7 X 101.1 Ft |
|
Zoning Description
|
R3 |
Rooms
| Level |
Type |
Length |
Width |
Dimensions |
|
Second Level |
Bedroom |
2.92 m |
2.77 m |
2.92 m x 2.77 m |
|
Second Level |
Bedroom |
2.87 m |
4.22 m |
2.87 m x 4.22 m |
|
Second Level |
Bathroom |
2.84 m |
1.4 m |
2.84 m x 1.4 m |
|
Second Level |
Primary Bedroom |
4.67 m |
3.51 m |
4.67 m x 3.51 m |
|
Second Level |
Bathroom |
3.17 m |
2.11 m |
3.17 m x 2.11 m |
|
Main Level |
Kitchen |
5.89 m |
3.38 m |
5.89 m x 3.38 m |
|
Main Level |
Living Room |
5.38 m |
4.34 m |
5.38 m x 4.34 m |
|
Main Level |
Laundry Room |
2.95 m |
1.85 m |
2.95 m x 1.85 m |
|
Main Level |
Bathroom |
1.63 m |
1.32 m |
1.63 m x 1.32 m |
https://www.realtor.ca/real-estate/27915948/6-mackenzie-king-avenue-st-catharines-455-secord-woods-455-secord-woods

