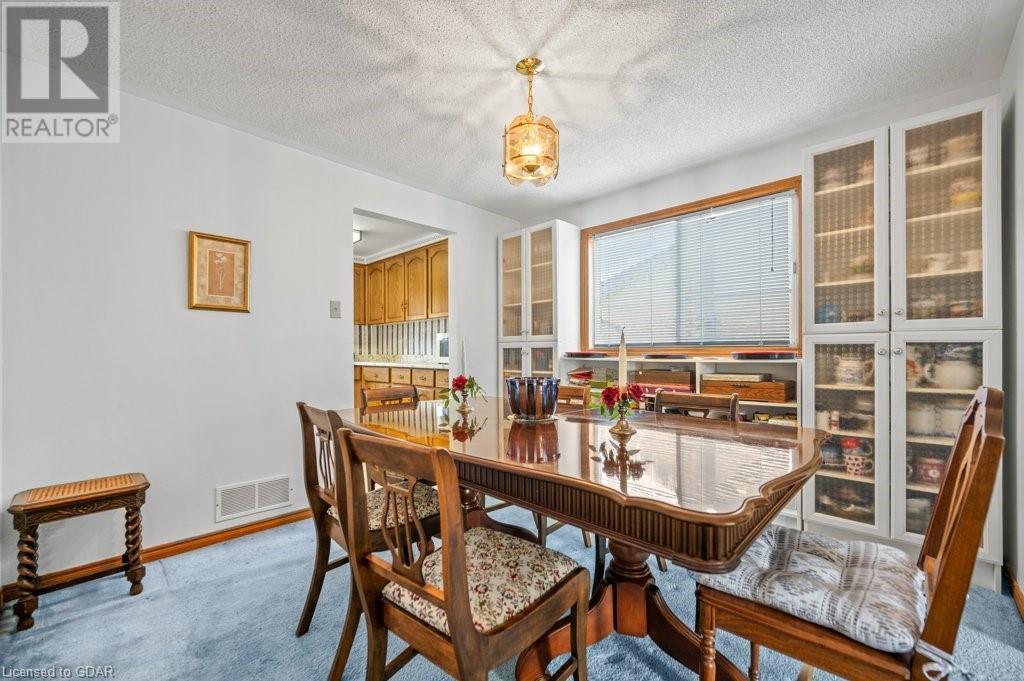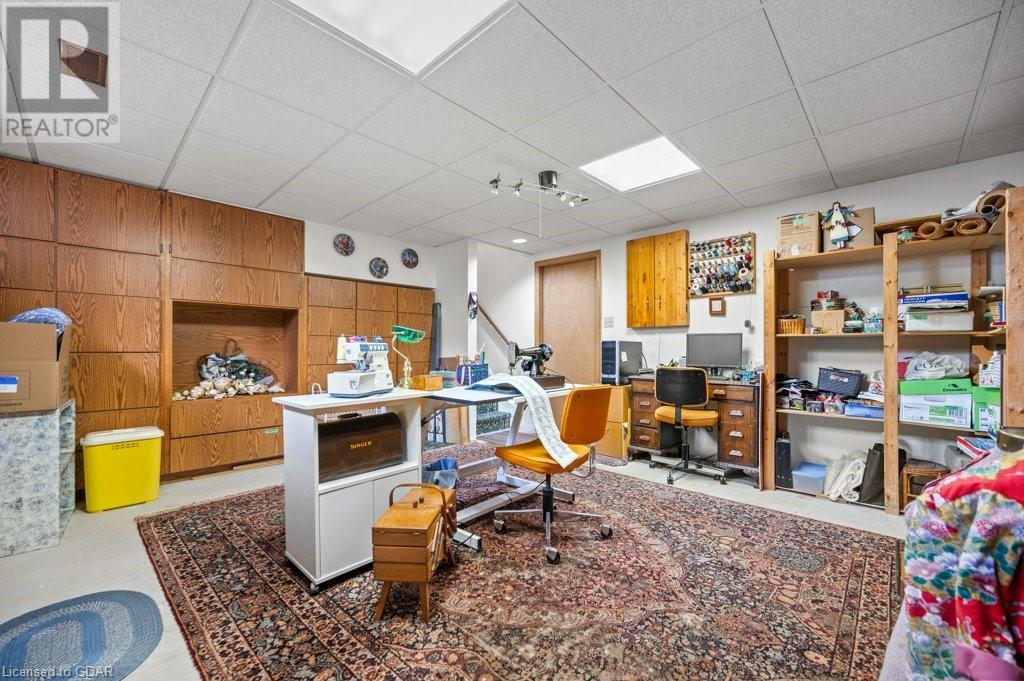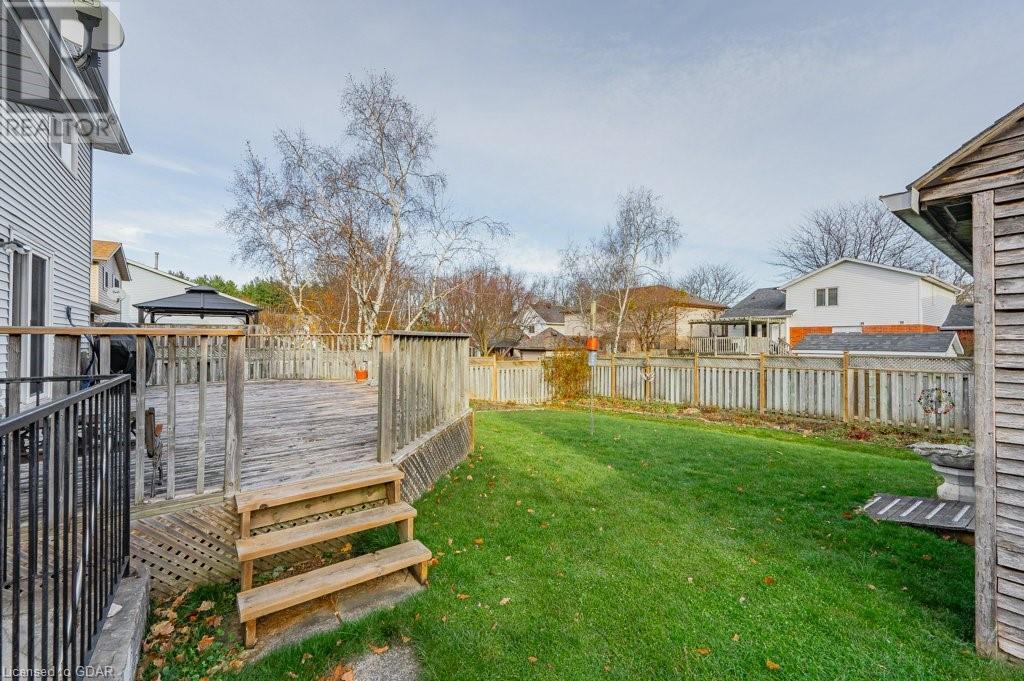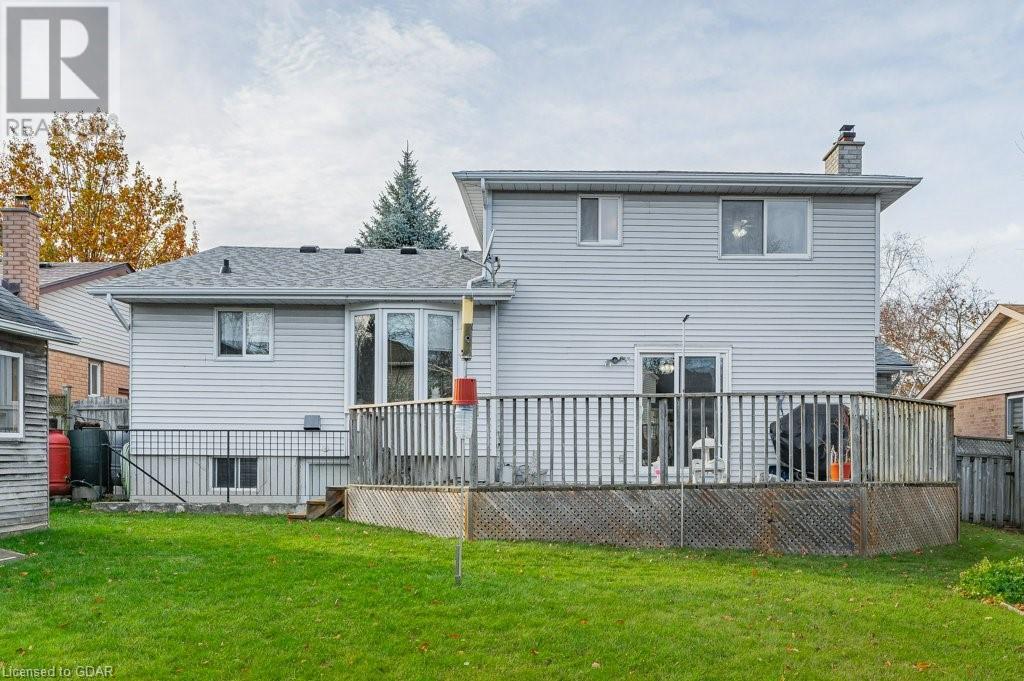2 Bedroom
2644 sqft
Fireplace
Central Air Conditioning
Forced Air
$959,900
Don not miss this opportunity. Rarely do homes come up for sale on this private family oriented west end cul-de-sac. Large 3 bedroom, one owner, Brazolot Built Sidesplit on a generous mature fenced lot. 4pc ensuite, 5 pc main bath & 2 pc powder rooms, large eat-in kitchen, dinette and main floor dining room, huge living room, main floor family room with a wood fireplace and walk out to large deck. Main floor laundry. full double garage with opener, basement level has a rec room with built-in cabinets and a separate walk-up to outside making it ideal for a future inlaw suite, the lower level has rough/in bath, loads of storage and a fruit cellar. Roof 2020, furnace & heat pump 2015, Central air 2018, Asphalt Drive circa 2018, Mechanicals, roof and windows are all well maintained and have been replaced as noted. Close proximity the West End Rec Centre, Costco, Zehrs, transit Taylor Evans and St Francis Elementary schools and a convenient commute to Kitchener, Waterloo and Cambridge. Make this your family home and add your personal touches. (id:56248)
Open House
This property has open houses!
Starts at:
1:00 pm
Ends at:
3:00 pm
Property Details
|
MLS® Number
|
40677569 |
|
Property Type
|
Single Family |
|
Neigbourhood
|
Parkwood Gardens |
|
AmenitiesNearBy
|
Park, Public Transit, Schools, Shopping |
|
CommunicationType
|
High Speed Internet |
|
CommunityFeatures
|
Quiet Area, Community Centre, School Bus |
|
Features
|
Cul-de-sac, Conservation/green Belt, Paved Driveway, Automatic Garage Door Opener |
|
ParkingSpaceTotal
|
4 |
|
Structure
|
Shed, Porch |
Building
|
BedroomsAboveGround
|
2 |
|
BedroomsTotal
|
2 |
|
Appliances
|
Central Vacuum, Dryer, Microwave, Refrigerator, Satellite Dish, Stove, Water Meter, Washer, Hood Fan, Window Coverings, Garage Door Opener |
|
BasementDevelopment
|
Partially Finished |
|
BasementType
|
Full (partially Finished) |
|
ConstructedDate
|
1989 |
|
ConstructionStyleAttachment
|
Detached |
|
CoolingType
|
Central Air Conditioning |
|
ExteriorFinish
|
Brick, Concrete, Vinyl Siding |
|
FireProtection
|
Smoke Detectors |
|
FireplaceFuel
|
Wood |
|
FireplacePresent
|
Yes |
|
FireplaceTotal
|
1 |
|
FireplaceType
|
Heatillator,other - See Remarks |
|
FoundationType
|
Poured Concrete |
|
HeatingFuel
|
Natural Gas |
|
HeatingType
|
Forced Air |
|
SizeInterior
|
2644 Sqft |
|
Type
|
House |
|
UtilityWater
|
Municipal Water |
Parking
Land
|
AccessType
|
Road Access, Highway Access, Highway Nearby |
|
Acreage
|
No |
|
LandAmenities
|
Park, Public Transit, Schools, Shopping |
|
Sewer
|
Municipal Sewage System |
|
SizeDepth
|
108 Ft |
|
SizeFrontage
|
55 Ft |
|
SizeTotalText
|
Under 1/2 Acre |
|
ZoningDescription
|
R1b-28 |
Rooms
| Level |
Type |
Length |
Width |
Dimensions |
|
Second Level |
Office |
|
|
11'1'' x 9'6'' |
|
Second Level |
Bedroom |
|
|
11'1'' x 10'1'' |
|
Second Level |
Primary Bedroom |
|
|
14'4'' x 11'2'' |
|
Basement |
Cold Room |
|
|
9'8'' x 7'9'' |
|
Basement |
Storage |
|
|
15'1'' x 17'5'' |
|
Basement |
Storage |
|
|
29'8'' x 25'6'' |
|
Basement |
Recreation Room |
|
|
15'2'' x 17'5'' |
|
Main Level |
Living Room |
|
|
11'10'' x 17'8'' |
|
Main Level |
Laundry Room |
|
|
5'10'' x 17'4'' |
|
Main Level |
Kitchen |
|
|
8'9'' x 10'11'' |
|
Main Level |
Family Room |
|
|
14'3'' x 21'2'' |
|
Main Level |
Dining Room |
|
|
9'11'' x 10'5'' |
|
Main Level |
Breakfast |
|
|
13'5'' x 7'4'' |
Utilities
|
Cable
|
Available |
|
Electricity
|
Available |
|
Natural Gas
|
Available |
|
Telephone
|
Available |
https://www.realtor.ca/real-estate/27651839/6-hollyberry-place-guelph





















































