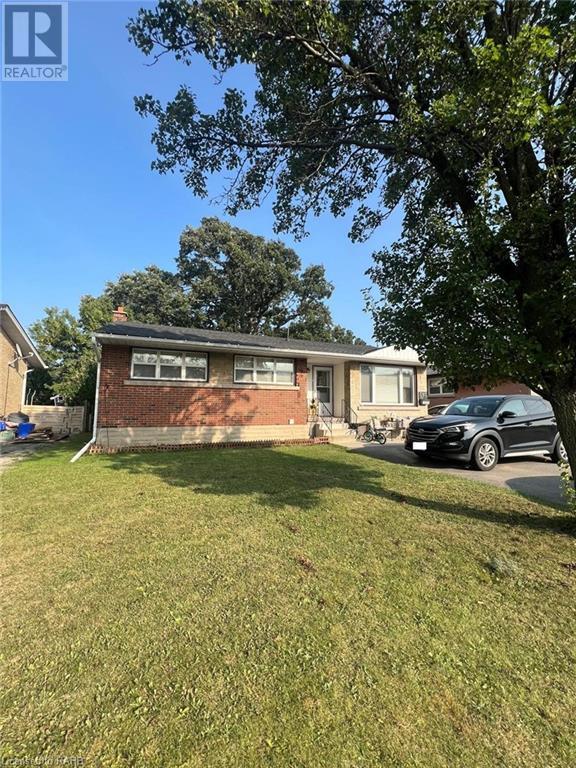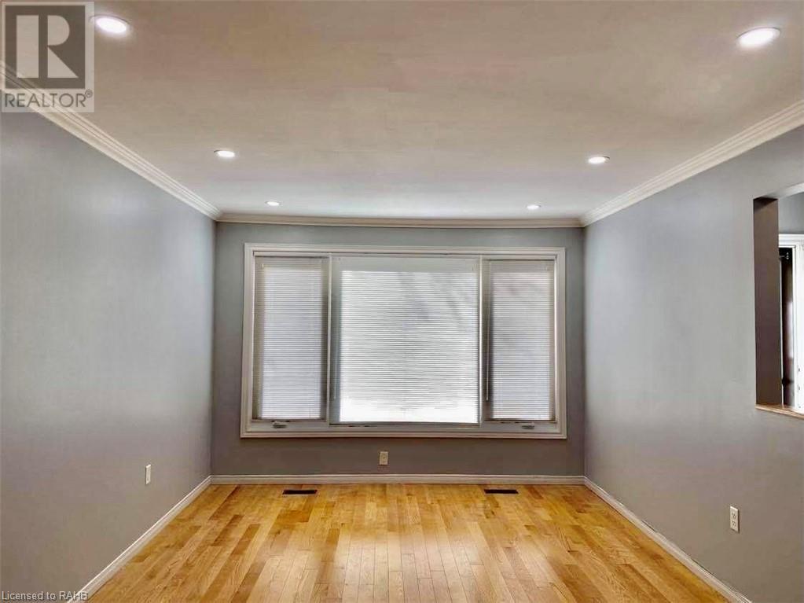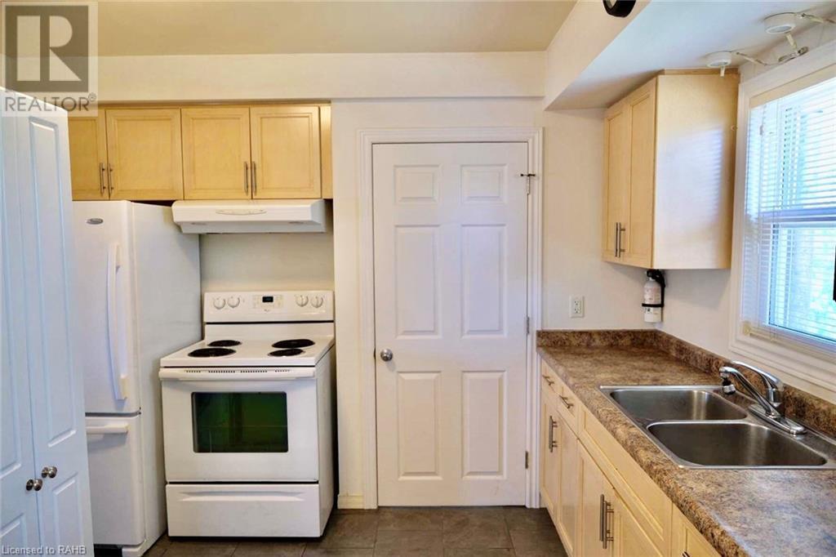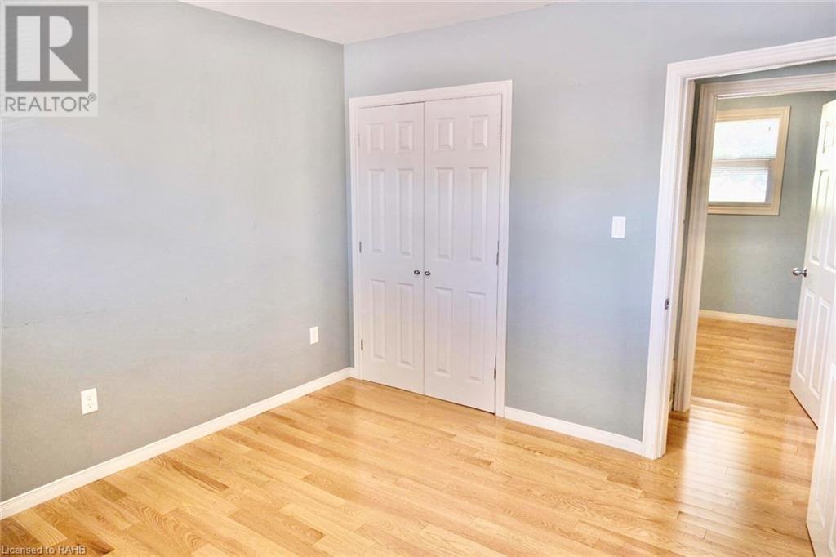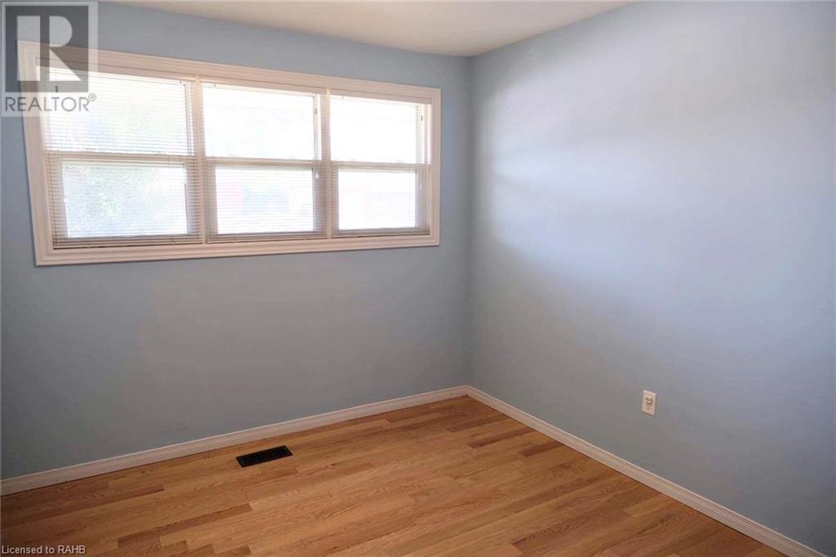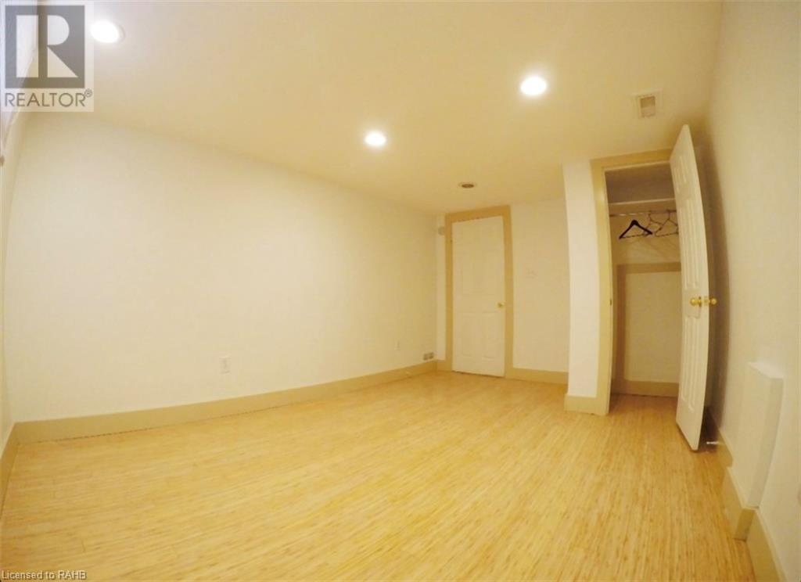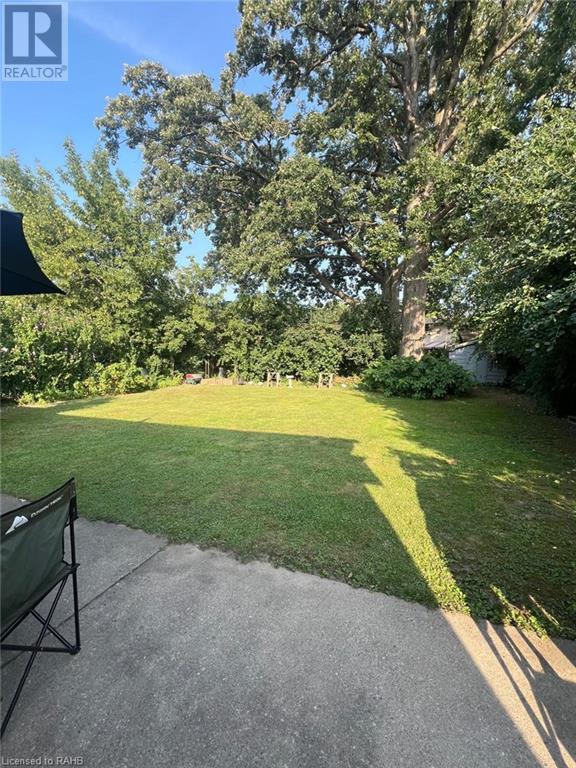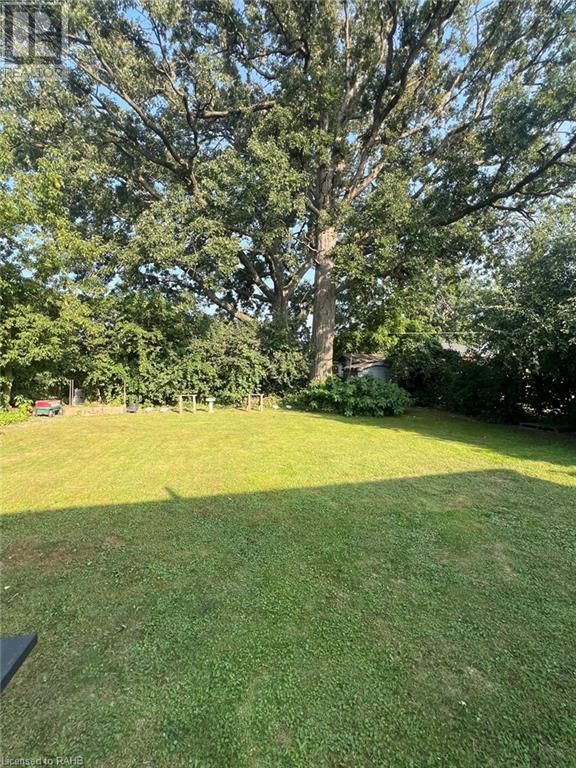597 Upper Ottawa Street Hamilton, Ontario L8T 3T4
5 Bedroom
2 Bathroom
1040 sqft
Bungalow
Forced Air
$739,900
Welcome to 597 Upper Ottawa Street, a bright & spacious bungalow on a private lot in convenient Hamilton Mountain location! This home features a living room with large window, formal dining, separate kitchen and hardwood flooring throughout the main floor and an updated main floor bathroom (2022). Basement is ideal for an in-law suite set up. Furnace and A/C updated by the previous owner in 2014. Sqft and room sizes are approximate. (id:56248)
Open House
This property has open houses!
September
22
Sunday
Starts at:
2:00 pm
Ends at:4:00 pm
There will be a public open house this Sunday September 22 @2pm-4pm.
Property Details
| MLS® Number | XH4202652 |
| Property Type | Single Family |
| Neigbourhood | Hampton Heights |
| AmenitiesNearBy | Hospital, Park, Place Of Worship, Public Transit, Schools |
| CommunityFeatures | Quiet Area |
| EquipmentType | None |
| Features | Paved Driveway, Carpet Free, No Driveway, In-law Suite |
| ParkingSpaceTotal | 4 |
| RentalEquipmentType | None |
| Structure | Shed |
Building
| BathroomTotal | 2 |
| BedroomsAboveGround | 3 |
| BedroomsBelowGround | 2 |
| BedroomsTotal | 5 |
| ArchitecturalStyle | Bungalow |
| BasementDevelopment | Finished |
| BasementType | Full (finished) |
| ConstructionStyleAttachment | Detached |
| ExteriorFinish | Brick |
| FoundationType | Block |
| HeatingFuel | Natural Gas |
| HeatingType | Forced Air |
| StoriesTotal | 1 |
| SizeInterior | 1040 Sqft |
| Type | House |
| UtilityWater | Municipal Water |
Land
| Acreage | No |
| LandAmenities | Hospital, Park, Place Of Worship, Public Transit, Schools |
| Sewer | Municipal Sewage System |
| SizeDepth | 120 Ft |
| SizeFrontage | 53 Ft |
| SizeTotalText | Under 1/2 Acre |
Rooms
| Level | Type | Length | Width | Dimensions |
|---|---|---|---|---|
| Basement | 4pc Bathroom | ' x ' | ||
| Basement | Laundry Room | ' x ' | ||
| Basement | Utility Room | ' x ' | ||
| Basement | Bedroom | ' x ' | ||
| Basement | Bedroom | ' x ' | ||
| Basement | Kitchen | ' x ' | ||
| Basement | Family Room | ' x ' | ||
| Main Level | 4pc Bathroom | ' x ' | ||
| Main Level | Bedroom | 10'2'' x 9'0'' | ||
| Main Level | Bedroom | 10'5'' x 9'6'' | ||
| Main Level | Primary Bedroom | 11'3'' x 10'6'' | ||
| Main Level | Kitchen | 11'0'' x 8'0'' | ||
| Main Level | Dining Room | 9'6'' x 8'10'' | ||
| Main Level | Living Room | 14'8'' x 11'2'' | ||
| Main Level | Foyer | ' x ' |
https://www.realtor.ca/real-estate/27427501/597-upper-ottawa-street-hamilton

