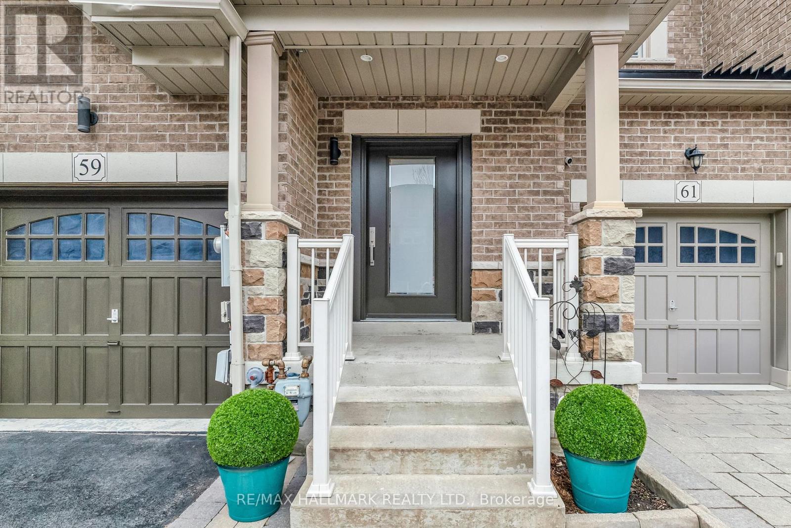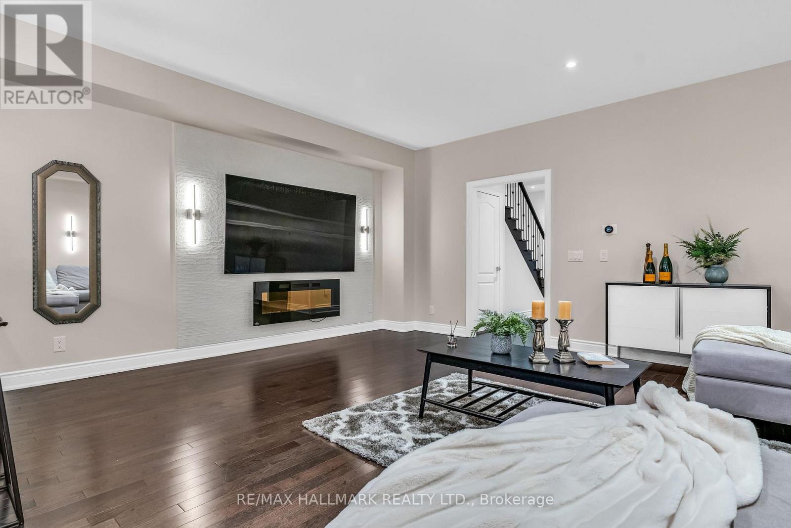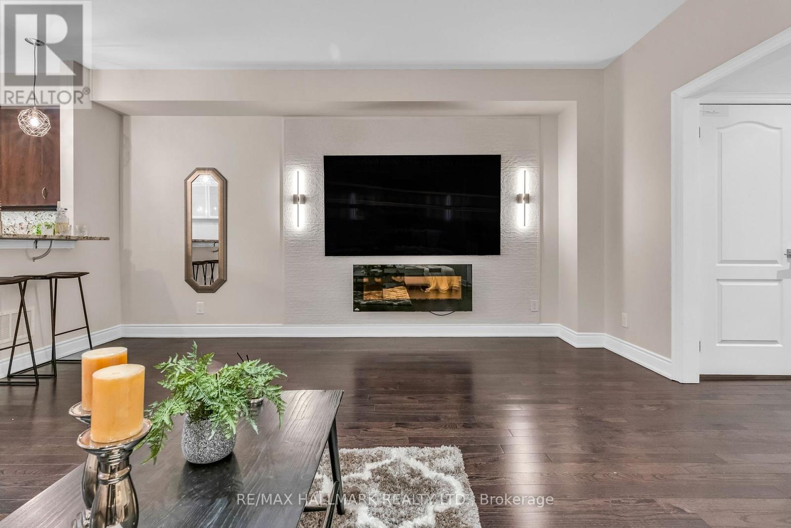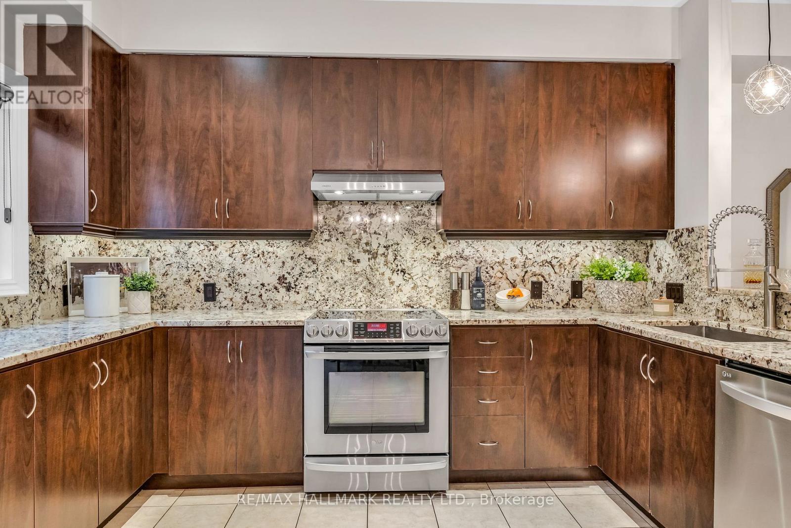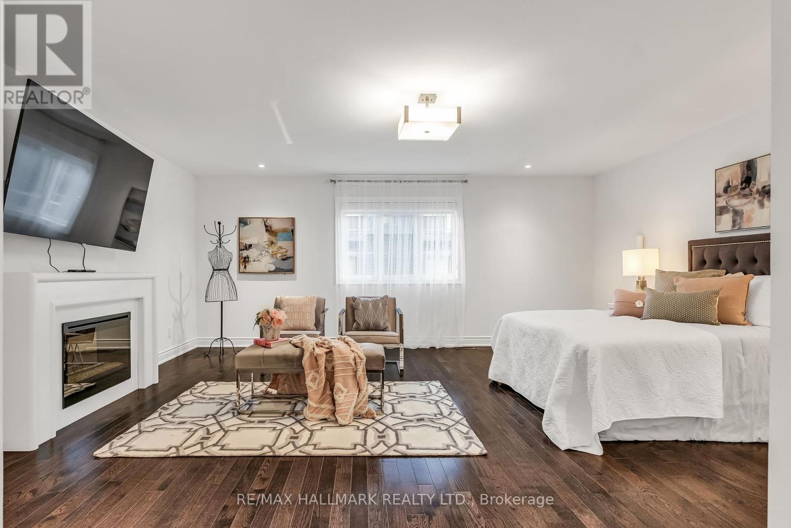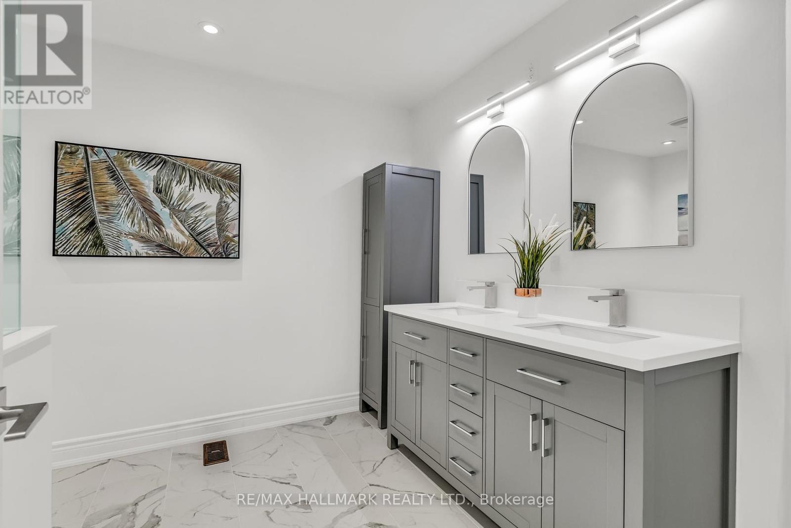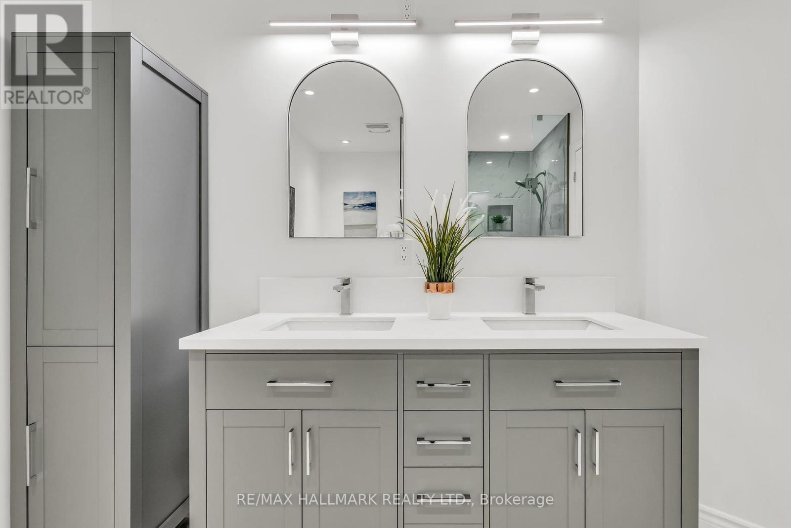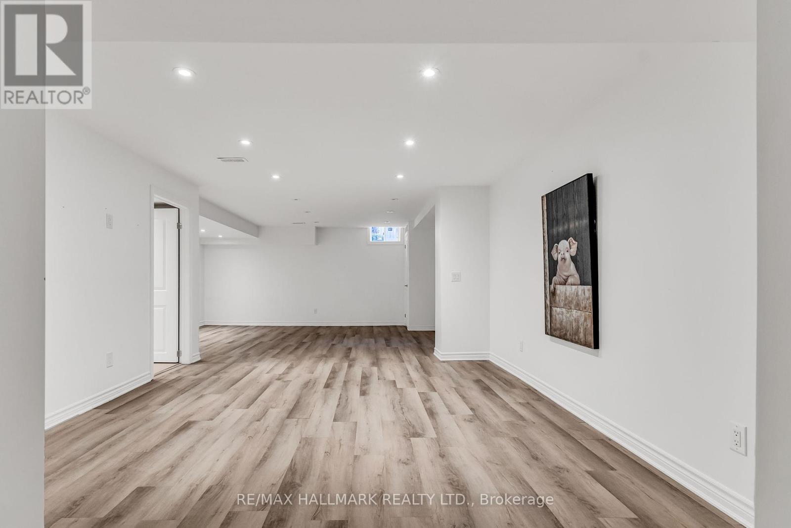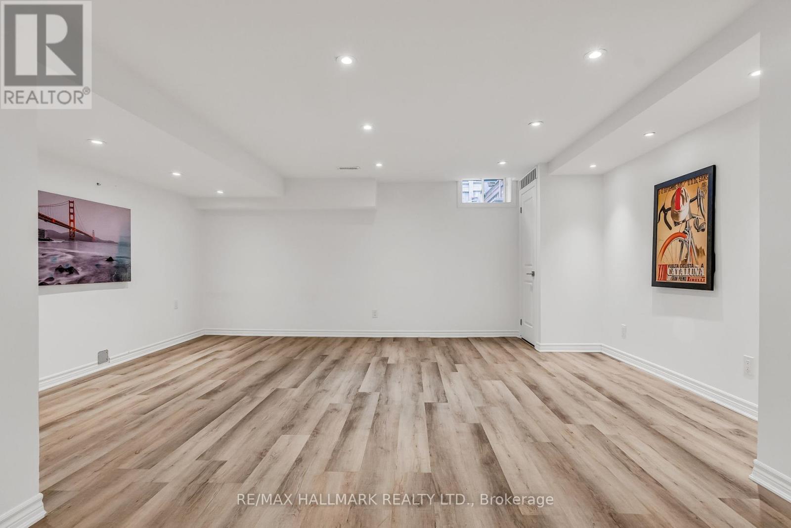3 Bedroom
4 Bathroom
2,000 - 2,500 ft2
Fireplace
Central Air Conditioning
Forced Air
Landscaped
$999,999
***SPRING SPECIAL!***Wow*This Is A Show-Stopper & A Must-See!!!*Totally Renovated Right Out Of A Magazine!*Absolutely Stunning Luxury Townhome In The Beautiful Family-Friendly Neighbourhood Of Vellore Village*Amazing Curb Appeal With A Brick & Stone Exterior, Interlocked Walkway, Widened Driveway For Parking Up To 3 Cars Plus Garage Parking, Covered Front Loggia, Modern Exterior Light Fixtures, Exterior Pot Lights & Upgraded Modern Front Door... All On A Quiet Cul De Sac*Fantastic Open Concept Design Perfect For Entertaining Family & Friends*Gorgeous Gourmet Chef Inspired Kitchen With Custom Matching Granite Counters & Backsplash, Stainless Steel Appliances, Oversized Sink, Valance Lighting, Breakfast Bar, Custom Built-In Cabinetry For Additional Storage & Walkout To Patio*Gorgeous Hardwood Floors, Pot Lights & Wrought Iron Pickets Throughout*Stunning Custom Accent Wall In Family Room With Sconce Lighting & Electric Fireplace*All New Bathrooms*Large Main Floor Laundry Room With Garage Access*Step Right In To Your Tranquil Master Retreat With A Large Sitting Area, Custom Fireplace Mantle, Walk-In Closet & A Spa Ensuite With Porcelain Tiles, Custom Vanity, Double Sinks & Oversized Glass Shower With Custom Bench & Wall Niche*Professionally Finished Basement With Large Recreation Room, 3-Piece Bathroom & Rough-In Kitchen*Private Fenced Backyard Landscaped With A Large Interlocked Patio & Lush Gardens*Perfect For A Summer BBQ Party*Steps To All Amenities: High Ranking Schools, Parks, Grocery, Walmart, Hospital*Easy Access To Hwy 400, Canada's Wonderland & Vaughan Mills Mall*Put This Beauty On Your Must-See List Today!* (id:56248)
Open House
This property has open houses!
Starts at:
2:00 pm
Ends at:
4:00 pm
Property Details
|
MLS® Number
|
N12083385 |
|
Property Type
|
Single Family |
|
Community Name
|
Vellore Village |
|
Amenities Near By
|
Hospital, Park, Schools, Public Transit |
|
Features
|
Cul-de-sac, Carpet Free |
|
Parking Space Total
|
4 |
|
Structure
|
Patio(s), Porch |
Building
|
Bathroom Total
|
4 |
|
Bedrooms Above Ground
|
3 |
|
Bedrooms Total
|
3 |
|
Amenities
|
Fireplace(s) |
|
Appliances
|
Garage Door Opener Remote(s), Central Vacuum |
|
Basement Development
|
Finished |
|
Basement Type
|
N/a (finished) |
|
Construction Style Attachment
|
Attached |
|
Cooling Type
|
Central Air Conditioning |
|
Exterior Finish
|
Brick, Stone |
|
Fireplace Present
|
Yes |
|
Fireplace Total
|
2 |
|
Flooring Type
|
Hardwood, Ceramic, Laminate |
|
Foundation Type
|
Poured Concrete |
|
Half Bath Total
|
1 |
|
Heating Fuel
|
Natural Gas |
|
Heating Type
|
Forced Air |
|
Stories Total
|
2 |
|
Size Interior
|
2,000 - 2,500 Ft2 |
|
Type
|
Row / Townhouse |
|
Utility Water
|
Municipal Water |
Parking
Land
|
Acreage
|
No |
|
Fence Type
|
Fenced Yard |
|
Land Amenities
|
Hospital, Park, Schools, Public Transit |
|
Landscape Features
|
Landscaped |
|
Sewer
|
Sanitary Sewer |
|
Size Depth
|
105 Ft ,1 In |
|
Size Frontage
|
19 Ft ,8 In |
|
Size Irregular
|
19.7 X 105.1 Ft |
|
Size Total Text
|
19.7 X 105.1 Ft |
Rooms
| Level |
Type |
Length |
Width |
Dimensions |
|
Second Level |
Primary Bedroom |
5.6 m |
5.37 m |
5.6 m x 5.37 m |
|
Second Level |
Bedroom 2 |
4.57 m |
3 m |
4.57 m x 3 m |
|
Second Level |
Bedroom 3 |
3.56 m |
2.52 m |
3.56 m x 2.52 m |
|
Basement |
Recreational, Games Room |
|
|
Measurements not available |
|
Main Level |
Family Room |
5.6 m |
5.6 m |
5.6 m x 5.6 m |
|
Main Level |
Dining Room |
3.74 m |
3.13 m |
3.74 m x 3.13 m |
|
Main Level |
Kitchen |
3.6 m |
3.6 m |
3.6 m x 3.6 m |
|
Main Level |
Eating Area |
3.6 m |
3.6 m |
3.6 m x 3.6 m |
https://www.realtor.ca/real-estate/28169061/59-zachary-place-vaughan-vellore-village-vellore-village


