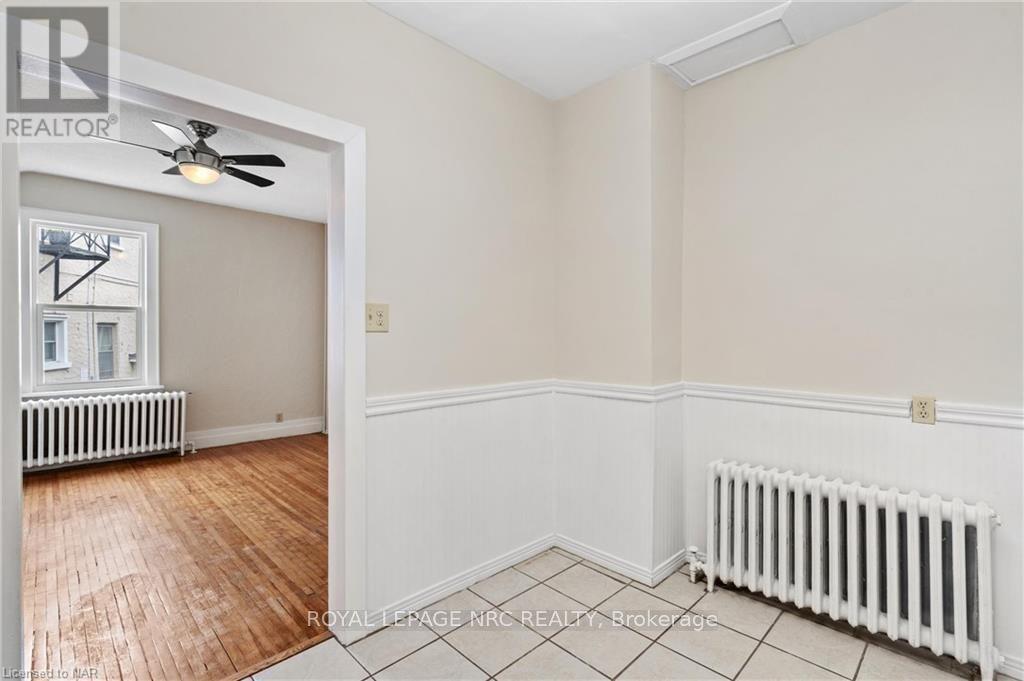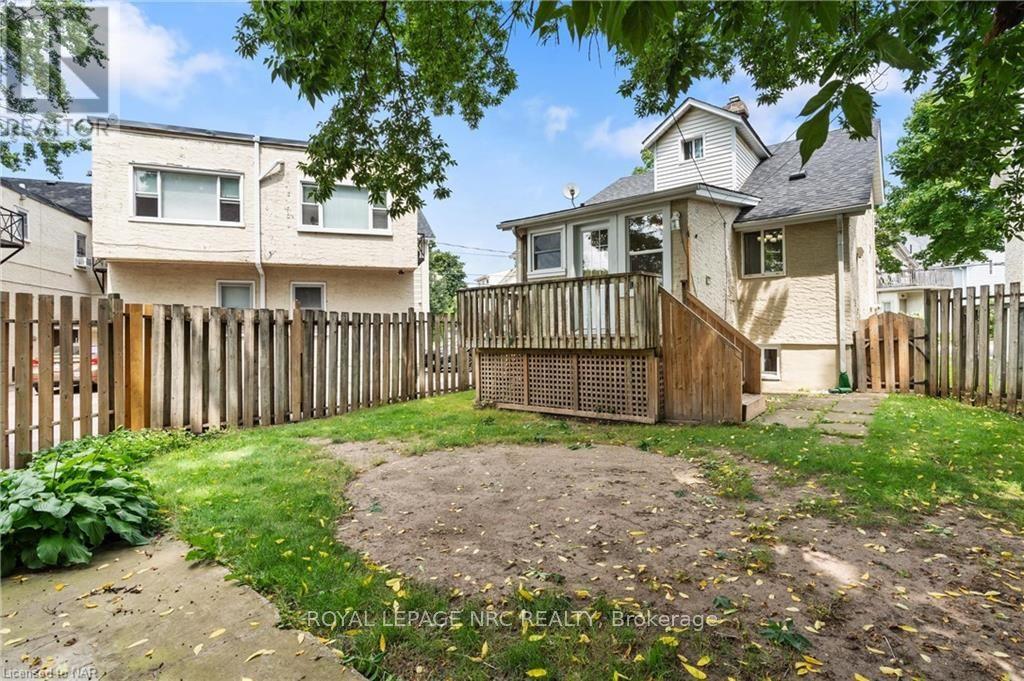4 Bedroom
2 Bathroom
1099.9909 - 1499.9875 sqft
Window Air Conditioner
Radiant Heat
$464,900
Welcome to 59 Wellington Street, a charming 4-bedroom, 2-bathroom home nestled in the heart of St. Catharines' vibrant downtown area. This delightful 2-storey residence offers approximately 1,220 sq ft of comfortable living space, perfect for families or individuals seeking a blend of historic charm and modern convenience. Updates include freshly painted interior, newer windows, roof replaced in 2016, breaker panel instead of fuses and updated bathrooms. Situated near the picturesque Montebello Park, this home provides easy access to the best that downtown St. Catharines has to offer. Enjoy leisurely walks in the park, attend seasonal events, and explore the nearby shops, restaurants, and cultural attractions. This home has a 2 storey layout The fully fenced backyard with a deck is perfect for outdoor gatherings, barbecues, or simply unwinding. The front porch adds a touch of charm and a great spot for morning coffee. Enjoy easy access to public transit and major highways, making commuting a breeze. The downtown area of St. Catharines is known for its vibrant arts scene, restaurants, entertainment and numerous festivals throughout the year. You'll always find something exciting happening just around the corner. Many great schools, healthcare facilities, and essential services are all within a short distance, ensuring a convenient and comfortable lifestyle. (id:56248)
Open House
This property has open houses!
Starts at:
2:00 pm
Ends at:
4:00 pm
Property Details
|
MLS® Number
|
X10413292 |
|
Property Type
|
Single Family |
|
Community Name
|
451 - Downtown |
|
AmenitiesNearBy
|
Hospital |
|
Features
|
Flat Site |
|
ParkingSpaceTotal
|
3 |
|
Structure
|
Deck, Porch |
Building
|
BathroomTotal
|
2 |
|
BedroomsAboveGround
|
4 |
|
BedroomsTotal
|
4 |
|
Appliances
|
Water Heater, Range, Refrigerator, Stove |
|
BasementDevelopment
|
Partially Finished |
|
BasementType
|
Partial (partially Finished) |
|
ConstructionStyleAttachment
|
Detached |
|
CoolingType
|
Window Air Conditioner |
|
ExteriorFinish
|
Stucco |
|
FoundationType
|
Stone |
|
HeatingType
|
Radiant Heat |
|
StoriesTotal
|
2 |
|
SizeInterior
|
1099.9909 - 1499.9875 Sqft |
|
Type
|
House |
|
UtilityWater
|
Municipal Water |
Land
|
Acreage
|
No |
|
LandAmenities
|
Hospital |
|
Sewer
|
Sanitary Sewer |
|
SizeDepth
|
77 Ft |
|
SizeFrontage
|
32 Ft |
|
SizeIrregular
|
32 X 77 Ft |
|
SizeTotalText
|
32 X 77 Ft|under 1/2 Acre |
|
ZoningDescription
|
R3 |
Rooms
| Level |
Type |
Length |
Width |
Dimensions |
|
Second Level |
Bathroom |
2.97 m |
1.66 m |
2.97 m x 1.66 m |
|
Second Level |
Bedroom |
3.15 m |
2.84 m |
3.15 m x 2.84 m |
|
Second Level |
Bedroom |
2.82 m |
4.17 m |
2.82 m x 4.17 m |
|
Second Level |
Bedroom |
2.9 m |
2.36 m |
2.9 m x 2.36 m |
|
Main Level |
Primary Bedroom |
4.29 m |
2.92 m |
4.29 m x 2.92 m |
|
Main Level |
Living Room |
4.11 m |
5.26 m |
4.11 m x 5.26 m |
|
Main Level |
Dining Room |
3.56 m |
4.01 m |
3.56 m x 4.01 m |
|
Main Level |
Laundry Room |
2.13 m |
2.41 m |
2.13 m x 2.41 m |
|
Main Level |
Kitchen |
2.97 m |
3.53 m |
2.97 m x 3.53 m |
|
Main Level |
Bathroom |
2.46 m |
1.08 m |
2.46 m x 1.08 m |
https://www.realtor.ca/real-estate/27617801/59-wellington-street-st-catharines-451-downtown-451-downtown











































