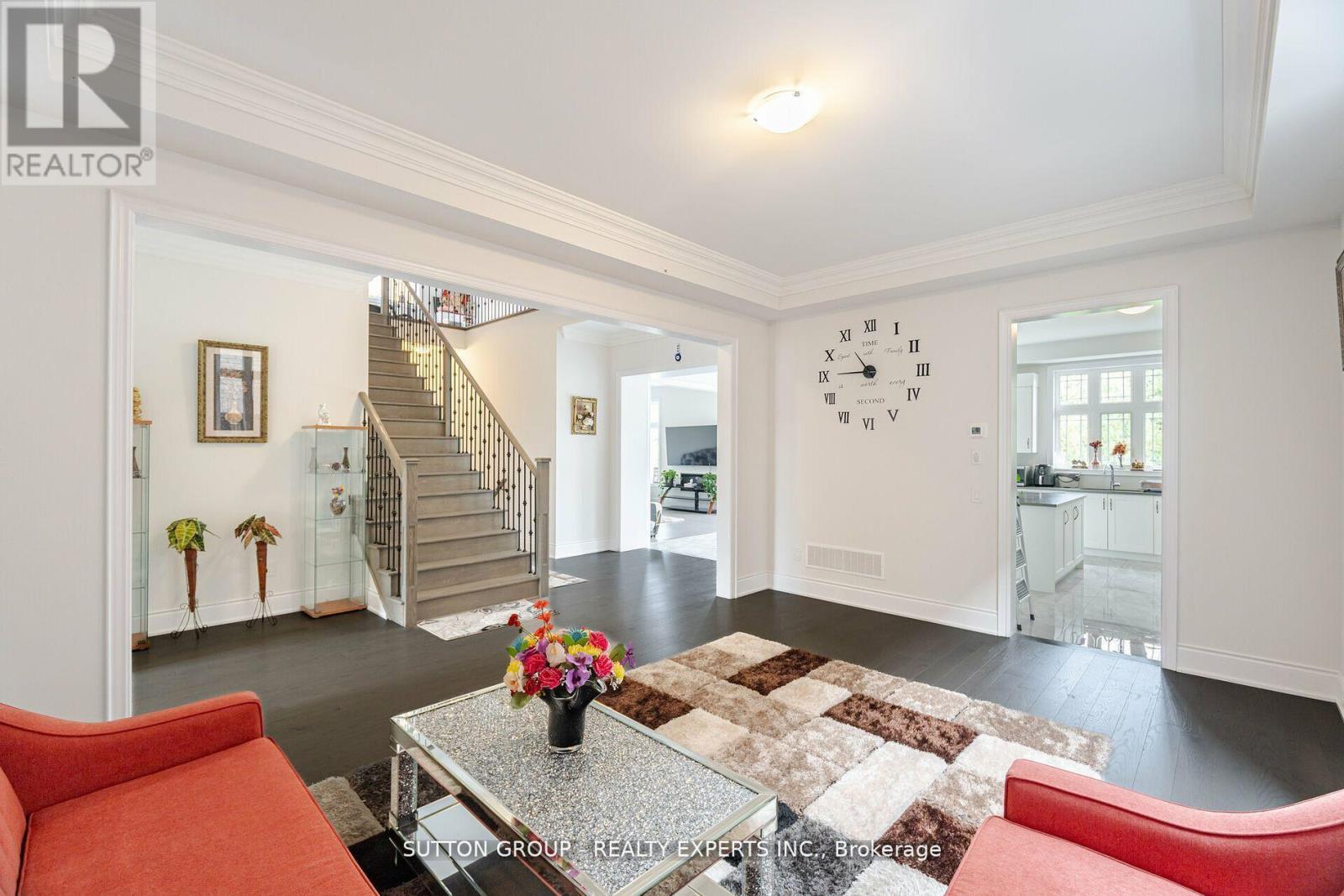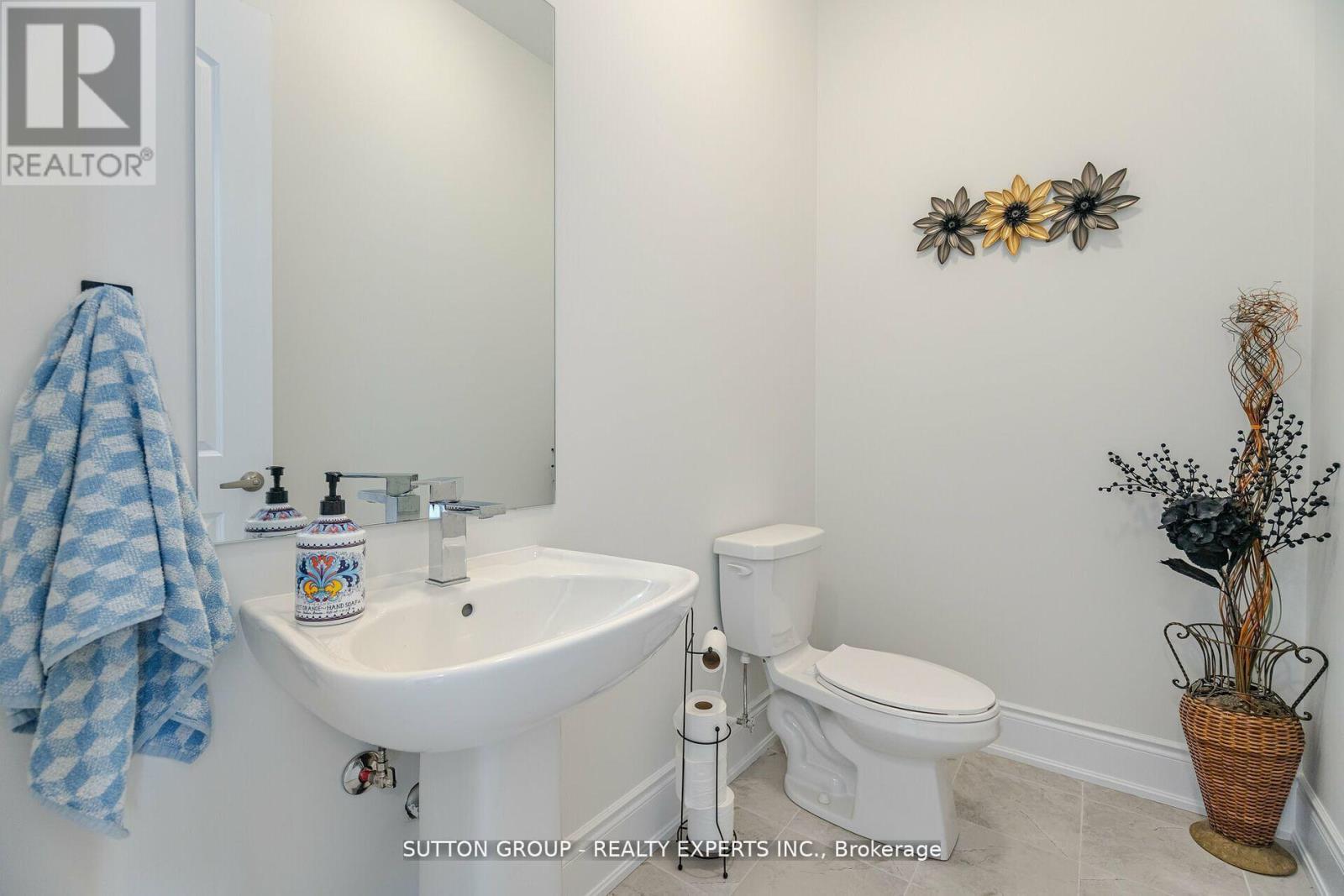59 Raspberry Ridge Avenue Caledon, Ontario L7C 4M9
$1,999,999
Immaculate Detached Luxury Living in The Castles of Caledon East with the stunning Greenville model by Country Wide Homes on Ravine Lot. //3,802 sqft of living space on Ravine Lot ((5 Bed + Loft 6 Bath + Walk-out Bsmnt ))// Double Door Entry// Hardwood Floor & Smooth Ceilings Thru-out Main Floor + 2nd Level// Upgraded 5th Bedroom on the Main Floor with a 4 Pc Ensuite + W/I closet. This house features an open-concept design with lots of upgrades// 9-10-9ft ceilings// Loft on second Floor// Spacious Living & Dining Area // Large Family Rm With Fireplace + Open Concept Layout + Overlook to Ravine//Main Floor Laundry//Fully Upgraded Kitchen with Quartz Counter tops// Backspash// Upgraded Cabinets// Stainless Steel Appliances// Stainless Steel Rangehood//a Breakfast area// a central island//plenty of storage. The walk-out basement features 9ft ceilings & offers two distinct living areas. Spacious 2 Car Garage. (id:56248)
Open House
This property has open houses!
1:00 pm
Ends at:4:00 pm
1:00 pm
Ends at:4:00 pm
Property Details
| MLS® Number | W12008941 |
| Property Type | Single Family |
| Community Name | Caledon East |
| Features | Carpet Free |
| Parking Space Total | 4 |
Building
| Bathroom Total | 6 |
| Bedrooms Above Ground | 5 |
| Bedrooms Total | 5 |
| Age | 0 To 5 Years |
| Amenities | Fireplace(s) |
| Appliances | Range, Dryer, Hood Fan, Stove, Washer, Refrigerator |
| Basement Features | Walk Out |
| Basement Type | N/a |
| Construction Style Attachment | Detached |
| Exterior Finish | Brick |
| Fireplace Present | Yes |
| Fireplace Total | 1 |
| Flooring Type | Ceramic, Hardwood |
| Foundation Type | Concrete |
| Half Bath Total | 1 |
| Heating Fuel | Natural Gas |
| Heating Type | Forced Air |
| Stories Total | 2 |
| Size Interior | 3,500 - 5,000 Ft2 |
| Type | House |
| Utility Water | Municipal Water |
Parking
| Attached Garage | |
| Garage |
Land
| Acreage | No |
| Sewer | Sanitary Sewer |
| Size Depth | 112 Ft |
| Size Frontage | 50 Ft |
| Size Irregular | 50 X 112 Ft ; Ravine Lot, W/o Basement |
| Size Total Text | 50 X 112 Ft ; Ravine Lot, W/o Basement |
Rooms
| Level | Type | Length | Width | Dimensions |
|---|---|---|---|---|
| Second Level | Bedroom 3 | 4.81 m | 3.77 m | 4.81 m x 3.77 m |
| Second Level | Bedroom 4 | 4.52 m | 3.65 m | 4.52 m x 3.65 m |
| Second Level | Loft | 2.8 m | 3.68 m | 2.8 m x 3.68 m |
| Second Level | Primary Bedroom | 6.096 m | 4.45 m | 6.096 m x 4.45 m |
| Second Level | Bedroom 2 | 4.02 m | 4.32 m | 4.02 m x 4.32 m |
| Basement | Cold Room | Measurements not available | ||
| Main Level | Foyer | 2.1 m | 3.9 m | 2.1 m x 3.9 m |
| Main Level | Living Room | 3.96 m | 6.7 m | 3.96 m x 6.7 m |
| Main Level | Dining Room | 3.96 m | 6.7 m | 3.96 m x 6.7 m |
| Main Level | Kitchen | 3.07 m | 5.18 m | 3.07 m x 5.18 m |
| Main Level | Eating Area | 3.53 m | 4.57 m | 3.53 m x 4.57 m |
| Main Level | Family Room | 5.18 m | 4.57 m | 5.18 m x 4.57 m |
| Main Level | Bedroom 5 | 3.9 m | 3.6 m | 3.9 m x 3.6 m |
| Main Level | Laundry Room | 2.1 m | 2.4 m | 2.1 m x 2.4 m |






































