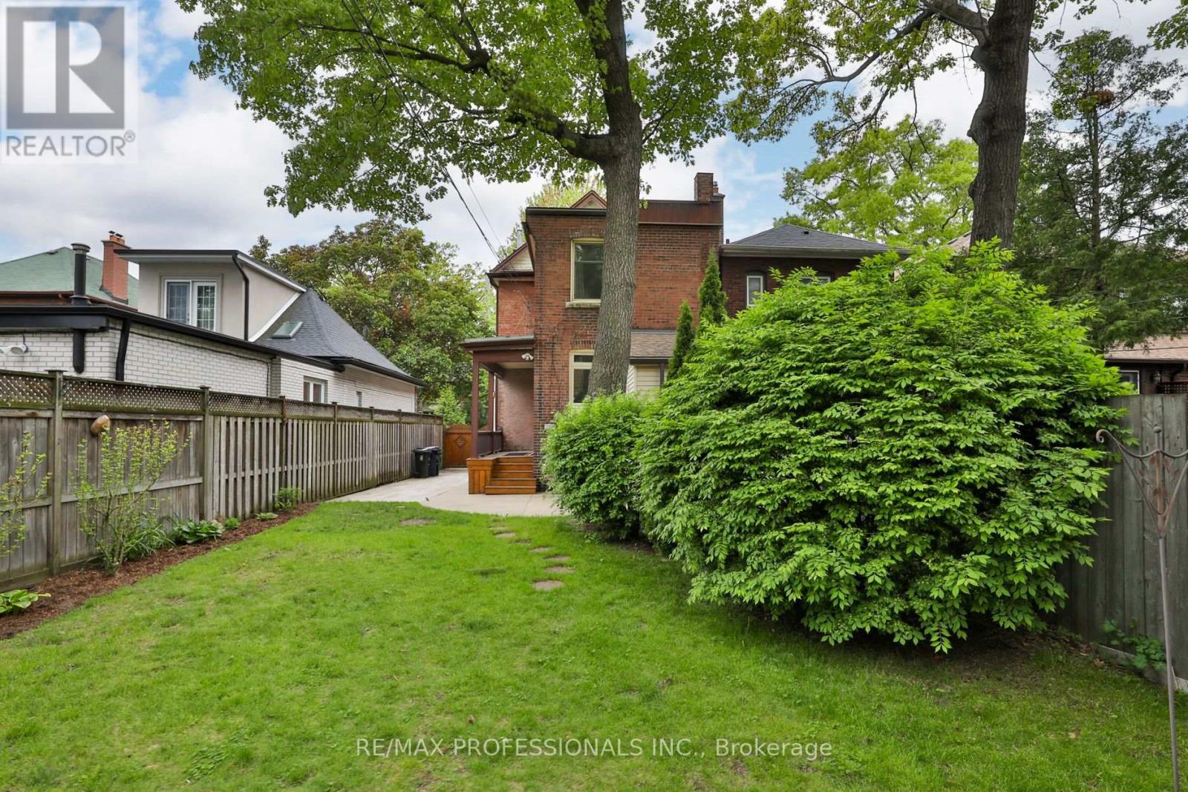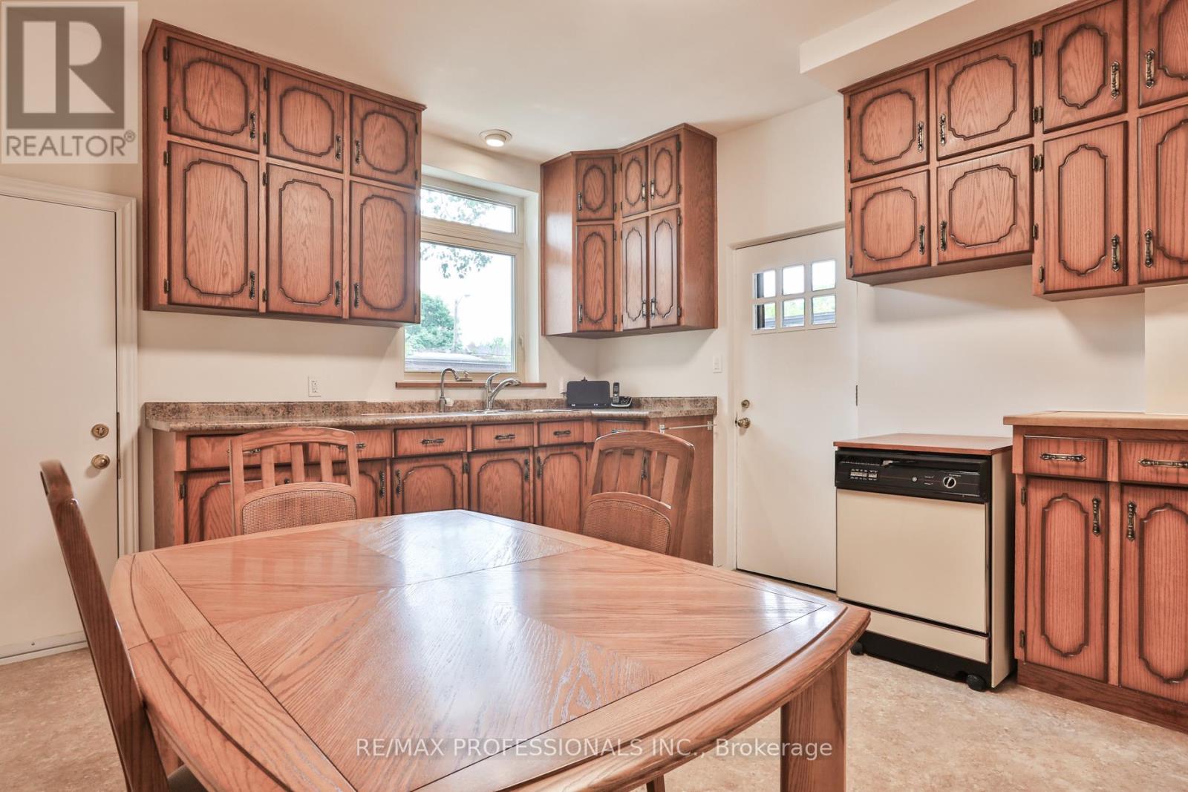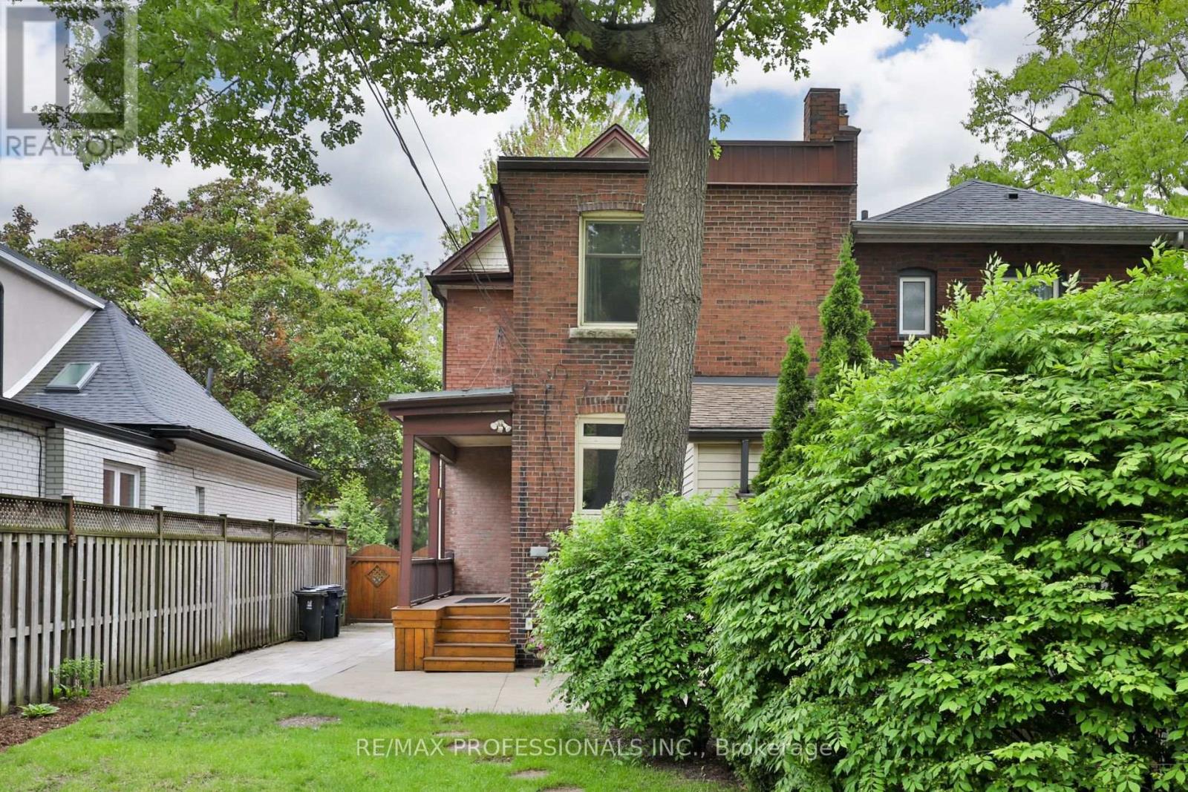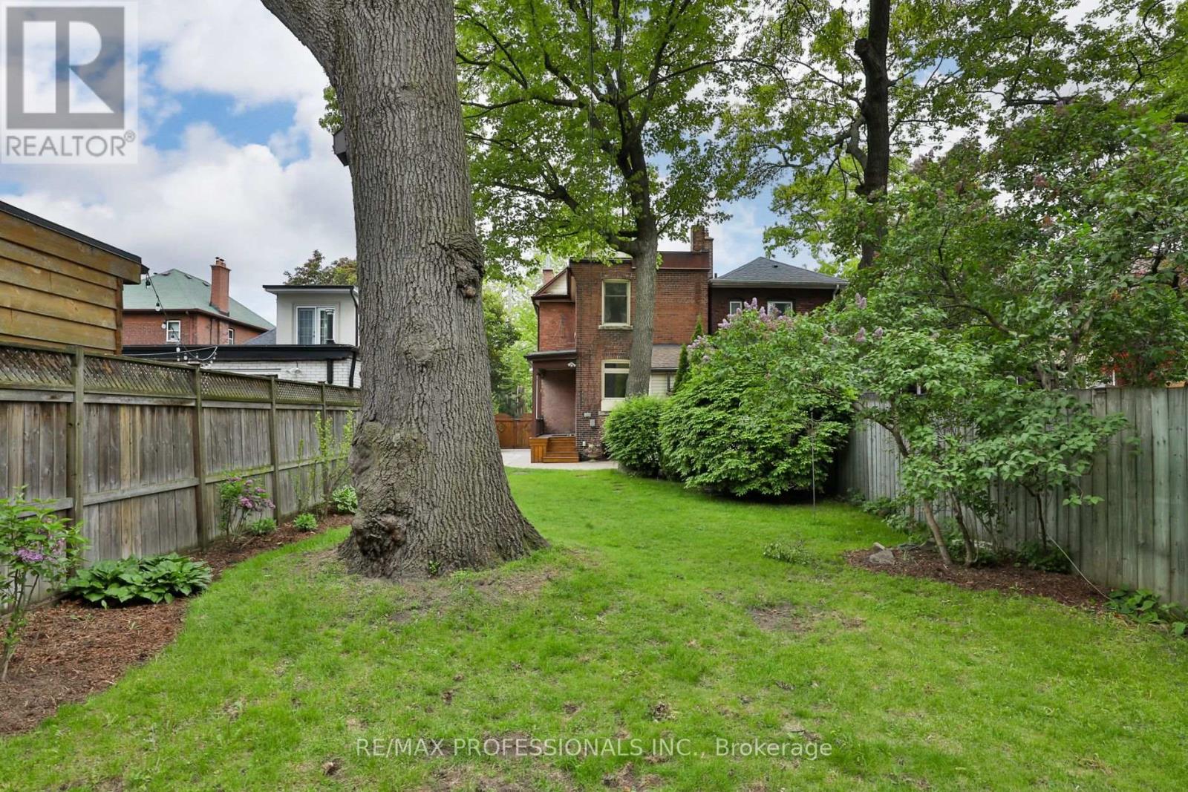587 Beresford Avenue Toronto, Ontario M6S 3C2
$1,488,000
Charming 4-bedroom home with a private drive in Upper Bloor West Village, set on an exceptional 30.83 x 149 ft lot! Nestled on a quiet, family-friendly street in one of Toronto's most sought-after neighbourhoods, this well-maintained residence offers the perfect blend of traditional charm and endless potential. Lovingly cared for by the same family for nearly 50 years, it's now ready for its next chapter. The lot also boasts laneway home potential, qualifying for up to 1,722 sq ft (see attached letter) - a fantastic opportunity for added space or income. Whether you dream of a renovation, expansion, or a custom suite, the possibilities are wide open. Inside, you'll find a generous layout featuring hardwood floors, bay windows, French doors, and a cozy brick fireplace that preserves the home's timeless character. The main floor includes a convenient powder room and a spacious eat-in kitchen that walks out to a covered back porch, perfect for morning coffee or summer lounging. Enjoy the best of city living just minutes from parks, excellent schools, the Annette Recreation Centre, and transit. You're also ideally situated close to The Junction's trendy shops and eateries, and within walking distance to the pubs, cafes, and boutiques of Bloor West Village. (id:56248)
Open House
This property has open houses!
2:00 pm
Ends at:4:00 pm
2:00 pm
Ends at:4:00 pm
Property Details
| MLS® Number | W12193225 |
| Property Type | Single Family |
| Neigbourhood | Runnymede-Bloor West Village |
| Community Name | Runnymede-Bloor West Village |
| Parking Space Total | 2 |
Building
| Bathroom Total | 2 |
| Bedrooms Above Ground | 4 |
| Bedrooms Total | 4 |
| Appliances | Dishwasher, Dryer, Stove, Washer, Refrigerator |
| Basement Development | Unfinished |
| Basement Type | N/a (unfinished) |
| Construction Style Attachment | Detached |
| Cooling Type | Wall Unit |
| Exterior Finish | Brick |
| Fireplace Present | Yes |
| Fireplace Total | 1 |
| Flooring Type | Hardwood, Carpeted |
| Foundation Type | Concrete |
| Half Bath Total | 1 |
| Heating Fuel | Natural Gas |
| Heating Type | Hot Water Radiator Heat |
| Stories Total | 2 |
| Size Interior | 1,500 - 2,000 Ft2 |
| Type | House |
| Utility Water | Municipal Water |
Parking
| No Garage |
Land
| Acreage | No |
| Sewer | Sanitary Sewer |
| Size Depth | 149 Ft |
| Size Frontage | 30 Ft ,9 In |
| Size Irregular | 30.8 X 149 Ft |
| Size Total Text | 30.8 X 149 Ft |
Rooms
| Level | Type | Length | Width | Dimensions |
|---|---|---|---|---|
| Second Level | Primary Bedroom | 4.09 m | 3.02 m | 4.09 m x 3.02 m |
| Second Level | Bedroom 2 | 3.61 m | 3.15 m | 3.61 m x 3.15 m |
| Second Level | Bedroom 3 | 3.45 m | 2.67 m | 3.45 m x 2.67 m |
| Second Level | Bedroom 4 | 3.05 m | 1.8 m | 3.05 m x 1.8 m |
| Basement | Laundry Room | 4.5 m | 4.09 m | 4.5 m x 4.09 m |
| Basement | Utility Room | 8.05 m | 5.59 m | 8.05 m x 5.59 m |
| Main Level | Foyer | 5.69 m | 2.03 m | 5.69 m x 2.03 m |
| Main Level | Living Room | 3.91 m | 3.38 m | 3.91 m x 3.38 m |
| Main Level | Dining Room | 4.85 m | 3.94 m | 4.85 m x 3.94 m |
| Main Level | Kitchen | 4.6 m | 3.91 m | 4.6 m x 3.91 m |








































