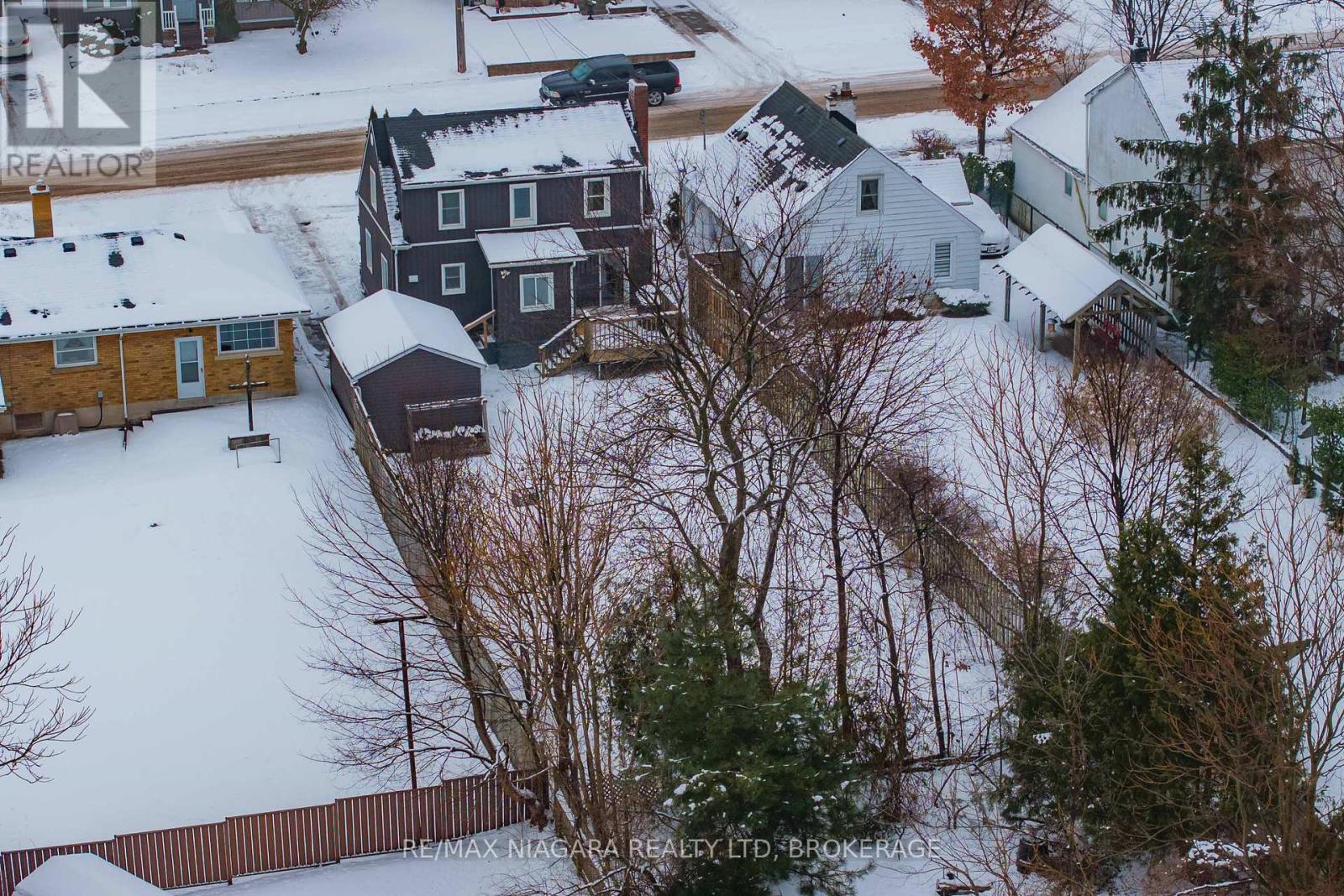2 Bedroom
1 Bathroom
Fireplace
Central Air Conditioning
Forced Air
$549,900
Centrally located and full of charm, this beautifully updated home sits on a spacious pool-sized lot with a detached garage. Inside, you'll find gleaming hardwood floors throughout, you will love the gorgeous updated kitchen with built-in appliances, and a bright mudroom off the back door. Patio doors lead to a deck overlooking the huge yard, perfect for entertaining. Upstairs offers two cozy bedrooms and a versatile office space, while the recently waterproofed basement (with a lifetime transferable warranty) includes a roughed-in bathroom for future potential. Additional upgrades include new windows, a roof (2018), and stylish board and batten siding. Conveniently close to bus stops, shopping, restaurants, and highway access, this home offers both comfort and an unbeatable location. Book your showing today! (id:56248)
Open House
This property has open houses!
Starts at:
2:00 pm
Ends at:
4:00 pm
Property Details
|
MLS® Number
|
X11955757 |
|
Property Type
|
Single Family |
|
Community Name
|
215 - Hospital |
|
Parking Space Total
|
4 |
|
Structure
|
Deck |
Building
|
Bathroom Total
|
1 |
|
Bedrooms Above Ground
|
2 |
|
Bedrooms Total
|
2 |
|
Amenities
|
Fireplace(s) |
|
Appliances
|
Water Heater, Dryer, Microwave, Oven, Stove, Washer, Refrigerator |
|
Basement Type
|
Full |
|
Construction Style Attachment
|
Detached |
|
Cooling Type
|
Central Air Conditioning |
|
Exterior Finish
|
Wood |
|
Fireplace Present
|
Yes |
|
Fireplace Type
|
Insert |
|
Foundation Type
|
Block |
|
Heating Fuel
|
Natural Gas |
|
Heating Type
|
Forced Air |
|
Stories Total
|
2 |
|
Type
|
House |
|
Utility Water
|
Municipal Water |
Parking
Land
|
Acreage
|
No |
|
Sewer
|
Sanitary Sewer |
|
Size Depth
|
161 Ft |
|
Size Frontage
|
42 Ft |
|
Size Irregular
|
42 X 161 Ft |
|
Size Total Text
|
42 X 161 Ft |
Rooms
| Level |
Type |
Length |
Width |
Dimensions |
|
Second Level |
Bedroom |
3.67 m |
3.38 m |
3.67 m x 3.38 m |
|
Second Level |
Bedroom 2 |
3.67 m |
3.36 m |
3.67 m x 3.36 m |
|
Second Level |
Office |
2.44 m |
1.83 m |
2.44 m x 1.83 m |
|
Second Level |
Bathroom |
2.15 m |
1.56 m |
2.15 m x 1.56 m |
|
Main Level |
Living Room |
5.79 m |
3.38 m |
5.79 m x 3.38 m |
|
Main Level |
Kitchen |
3.37 m |
3.36 m |
3.37 m x 3.36 m |
|
Main Level |
Dining Room |
2.46 m |
2.14 m |
2.46 m x 2.14 m |
|
Main Level |
Mud Room |
1.22 m |
1.83 m |
1.22 m x 1.83 m |
https://www.realtor.ca/real-estate/27877112/5803-depew-avenue-niagara-falls-215-hospital-215-hospital












































