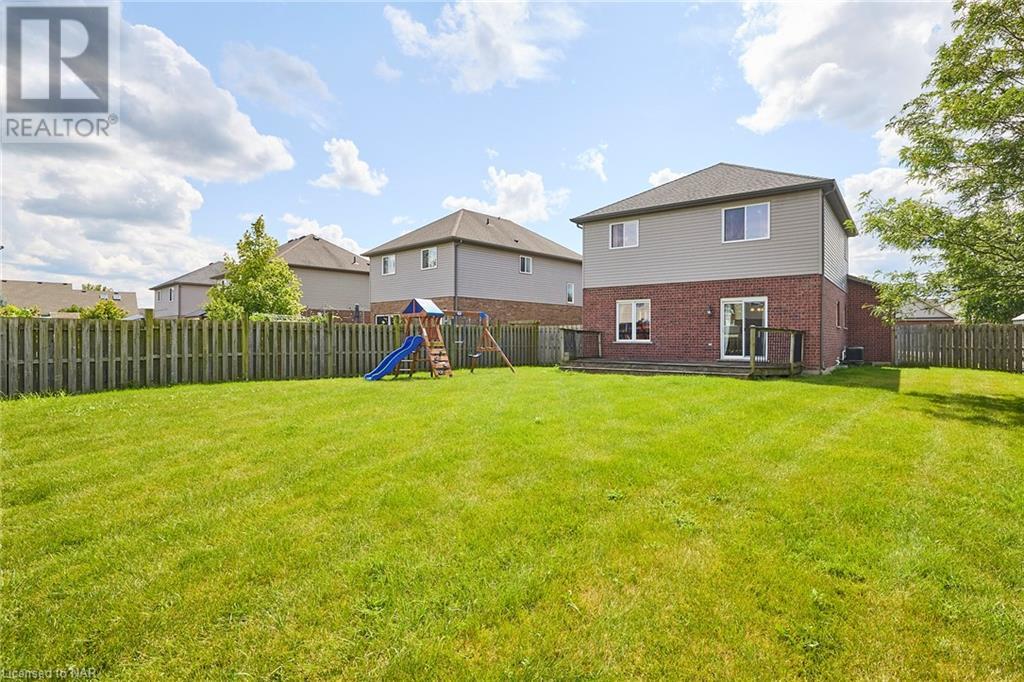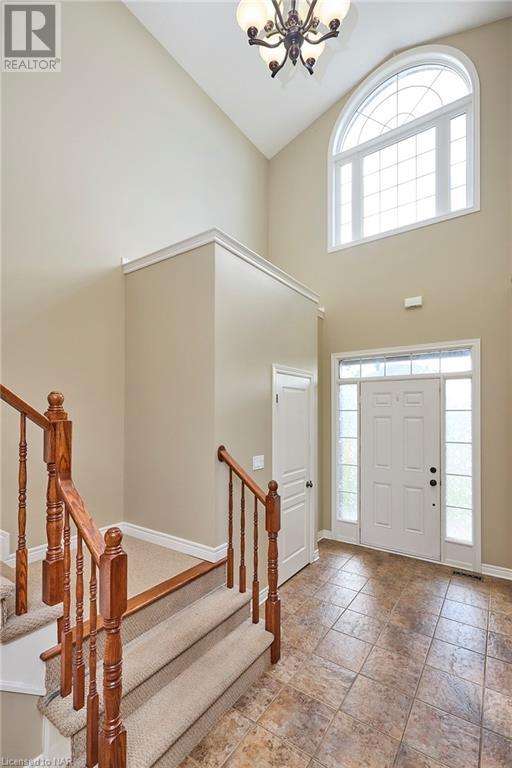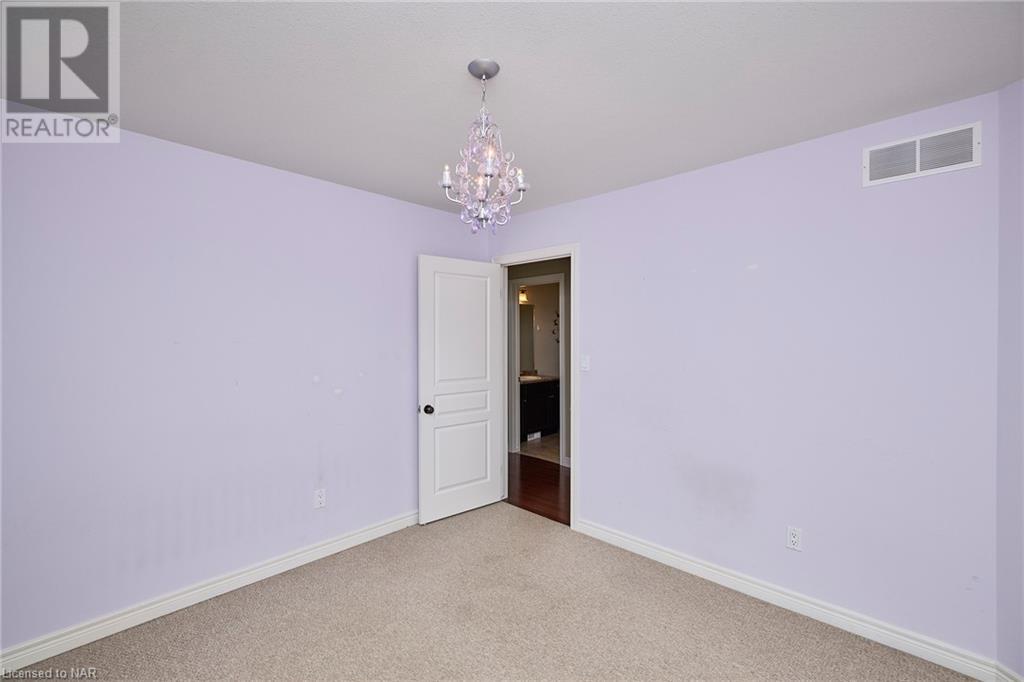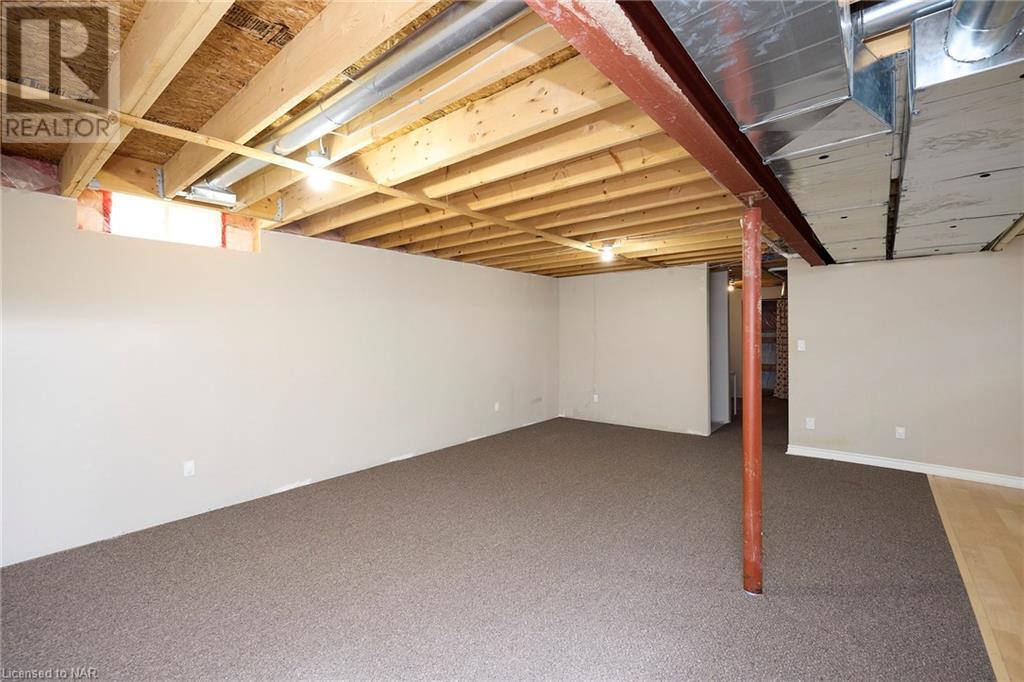3 Bedroom
2 Bathroom
1975 sqft
2 Level
Central Air Conditioning
Forced Air
$785,000
Gorgeous 2 storey home located in one of Welland's best neighbourhoods. Beautifully upgraded and decorated, this home offers incredible bang for your buck. Main floor features include a large foyer with a vaulted ceiling, spacious family room complete with dark hardwood flooring, a large eat-in kitchen adorned with granite counter tops & a tiled backsplash and patio doors leading to the back deck and a main floor laundry/mud room with access to the double car garage. Upstairs brings large master bedroom with a 4 piece ensuite privilege bathroom (with separate shower and soaker tub), 2 good sized bedrooms and a spacious loft area that would make a great office, play room or second family room. The basement has been partially finished with drywall and is just waiting to become the rec room of your dreams. Enjoy the summer sunshine on the back deck while the family laughs and plays in the huge rear yard. Close to the Welland River, Golf, Schools, Parks and major amenities. An amazing home waiting for your amazing family, book your viewing today! (id:56248)
Property Details
|
MLS® Number
|
40637033 |
|
Property Type
|
Single Family |
|
AmenitiesNearBy
|
Airport, Golf Nearby, Hospital, Park, Place Of Worship, Playground |
|
CommunicationType
|
High Speed Internet |
|
CommunityFeatures
|
School Bus |
|
EquipmentType
|
Water Heater |
|
Features
|
Paved Driveway, Sump Pump, Automatic Garage Door Opener |
|
ParkingSpaceTotal
|
4 |
|
RentalEquipmentType
|
Water Heater |
Building
|
BathroomTotal
|
2 |
|
BedroomsAboveGround
|
3 |
|
BedroomsTotal
|
3 |
|
Appliances
|
Central Vacuum, Dishwasher, Dryer, Microwave, Refrigerator, Stove, Water Meter, Washer |
|
ArchitecturalStyle
|
2 Level |
|
BasementDevelopment
|
Partially Finished |
|
BasementType
|
Full (partially Finished) |
|
ConstructedDate
|
2008 |
|
ConstructionStyleAttachment
|
Detached |
|
CoolingType
|
Central Air Conditioning |
|
ExteriorFinish
|
Brick, Vinyl Siding |
|
FoundationType
|
Poured Concrete |
|
HalfBathTotal
|
1 |
|
HeatingFuel
|
Natural Gas |
|
HeatingType
|
Forced Air |
|
StoriesTotal
|
2 |
|
SizeInterior
|
1975 Sqft |
|
Type
|
House |
|
UtilityWater
|
Municipal Water |
Parking
Land
|
AccessType
|
Road Access, Highway Access |
|
Acreage
|
No |
|
FenceType
|
Fence |
|
LandAmenities
|
Airport, Golf Nearby, Hospital, Park, Place Of Worship, Playground |
|
Sewer
|
Municipal Sewage System |
|
SizeDepth
|
150 Ft |
|
SizeFrontage
|
44 Ft |
|
SizeIrregular
|
0.17 |
|
SizeTotal
|
0.17 Ac|under 1/2 Acre |
|
SizeTotalText
|
0.17 Ac|under 1/2 Acre |
|
ZoningDescription
|
Rl1 |
Rooms
| Level |
Type |
Length |
Width |
Dimensions |
|
Second Level |
4pc Bathroom |
|
|
Measurements not available |
|
Second Level |
Bedroom |
|
|
10'7'' x 9'11'' |
|
Second Level |
Bedroom |
|
|
10'8'' x 10'3'' |
|
Second Level |
Primary Bedroom |
|
|
15'10'' x 13'10'' |
|
Second Level |
Loft |
|
|
12'2'' x 12'2'' |
|
Main Level |
Laundry Room |
|
|
Measurements not available |
|
Main Level |
2pc Bathroom |
|
|
Measurements not available |
|
Main Level |
Dining Room |
|
|
12'11'' x 10'9'' |
|
Main Level |
Kitchen |
|
|
12'11'' x 10'11'' |
|
Main Level |
Living Room |
|
|
22'0'' x 12'10'' |
Utilities
|
Electricity
|
Available |
|
Natural Gas
|
Available |
|
Telephone
|
Available |
https://www.realtor.ca/real-estate/27331152/58-carlisle-drive-welland













































