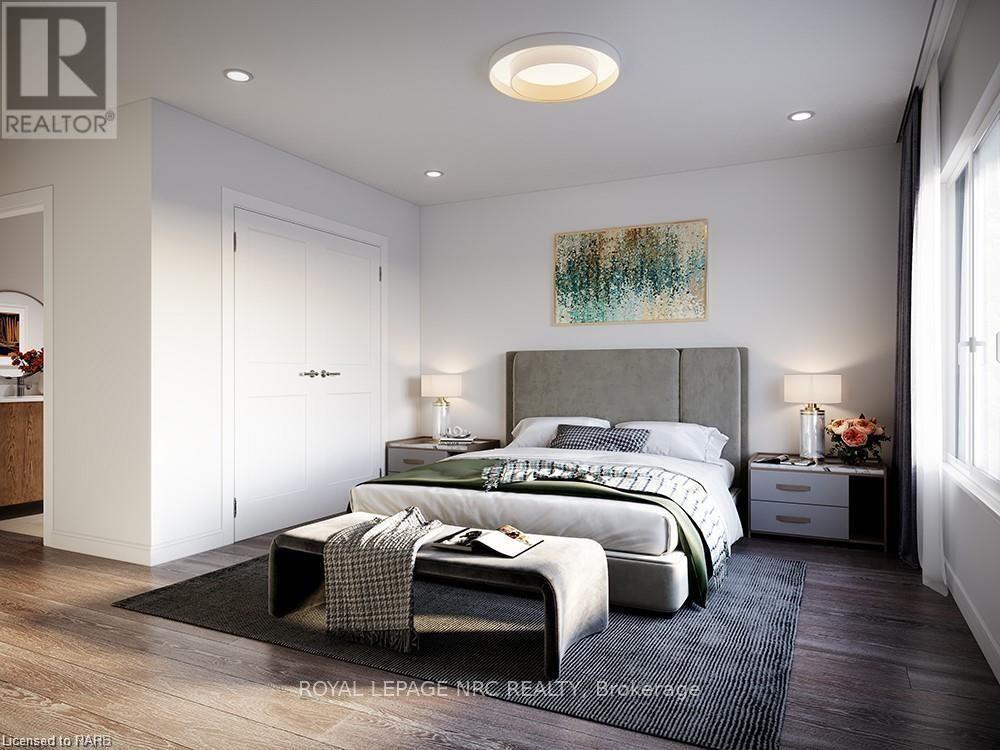2 Bedroom
3 Bathroom
1399.9886 - 1598.9864 sqft
Central Air Conditioning
Forced Air
$760,000
******Assignment Sale****** Taxes not yet assessed.\r\n\r\nLegacy on Vine, an exquisite new condominium development located in the heart of St. Catharines. This brand new, never-lived-in unit offers the perfect blend of modern luxury and convenient urban living. This is an exceptional opportunity to secure a premium property in one of Niagara's most sought-after neighborhoods.\r\n\r\nThis beautiful unit features an open-concept design with a thoughtfully planned layout that maximizes space and natural light.\r\nHigh-quality finishes throughout, including quartz countertops and backsplash in the kitchen, and quartz countertops in the bathrooms.\r\nUpgraded Features Include: Oak stairs, handrails, and spindles, air conditioning, 6-piece Whirlpool appliance package, garage door opener with remote, under-cabinet lighting in the kitchen, upgraded baseboards, and a 20 pot light allowance.\r\nPre-installed security system for your peace of mind.\r\nThe unit comes with a designated parking spot for your convenience.\r\n\r\nJust minutes away from downtown St. Catharines, shopping, dining, and entertainment options. Easy access to major highways makes commuting a breeze.\r\nThe development offers a range of amenities designed to enhance your lifestyle (id:56248)
Property Details
|
MLS® Number
|
X9412286 |
|
Property Type
|
Single Family |
|
Community Name
|
444 - Carlton/Bunting |
|
CommunityFeatures
|
Pet Restrictions |
|
ParkingSpaceTotal
|
2 |
Building
|
BathroomTotal
|
3 |
|
BedroomsAboveGround
|
2 |
|
BedroomsTotal
|
2 |
|
Appliances
|
Dishwasher, Dryer, Microwave, Refrigerator, Stove, Washer |
|
BasementDevelopment
|
Unfinished |
|
BasementType
|
Full (unfinished) |
|
CoolingType
|
Central Air Conditioning |
|
ExteriorFinish
|
Brick, Aluminum Siding |
|
HalfBathTotal
|
1 |
|
HeatingType
|
Forced Air |
|
StoriesTotal
|
2 |
|
SizeInterior
|
1399.9886 - 1598.9864 Sqft |
|
Type
|
Row / Townhouse |
|
UtilityWater
|
Municipal Water |
Parking
Land
|
Acreage
|
No |
|
ZoningDescription
|
Residential |
Rooms
| Level |
Type |
Length |
Width |
Dimensions |
|
Second Level |
Primary Bedroom |
3.51 m |
3.53 m |
3.51 m x 3.53 m |
|
Second Level |
Other |
|
|
Measurements not available |
|
Second Level |
Bedroom |
2.49 m |
3.56 m |
2.49 m x 3.56 m |
|
Second Level |
Bathroom |
|
|
Measurements not available |
|
Main Level |
Living Room |
|
|
Measurements not available |
|
Main Level |
Dining Room |
|
|
Measurements not available |
|
Main Level |
Kitchen |
|
|
Measurements not available |
|
Main Level |
Bathroom |
|
|
Measurements not available |
https://www.realtor.ca/real-estate/27190247/58-294-vine-street-st-catharines-444-carltonbunting-444-carltonbunting







