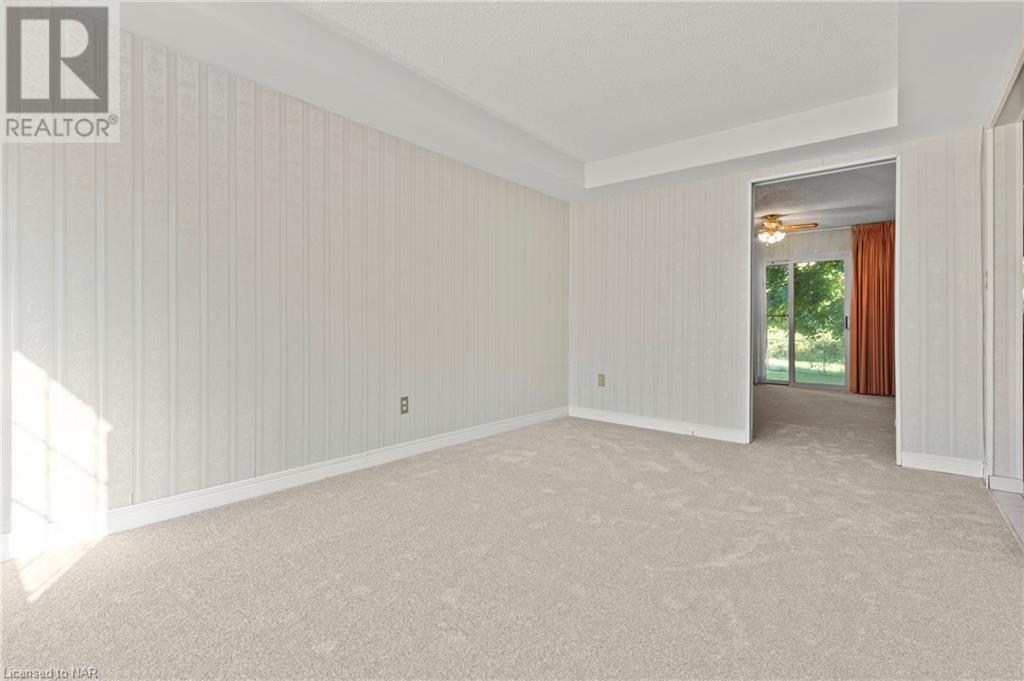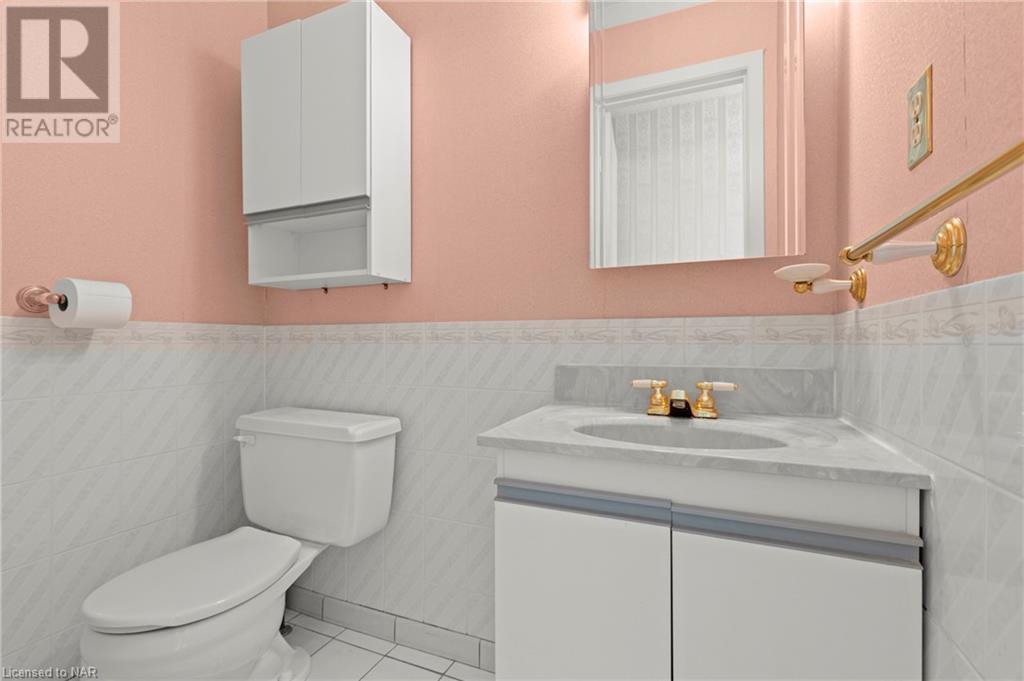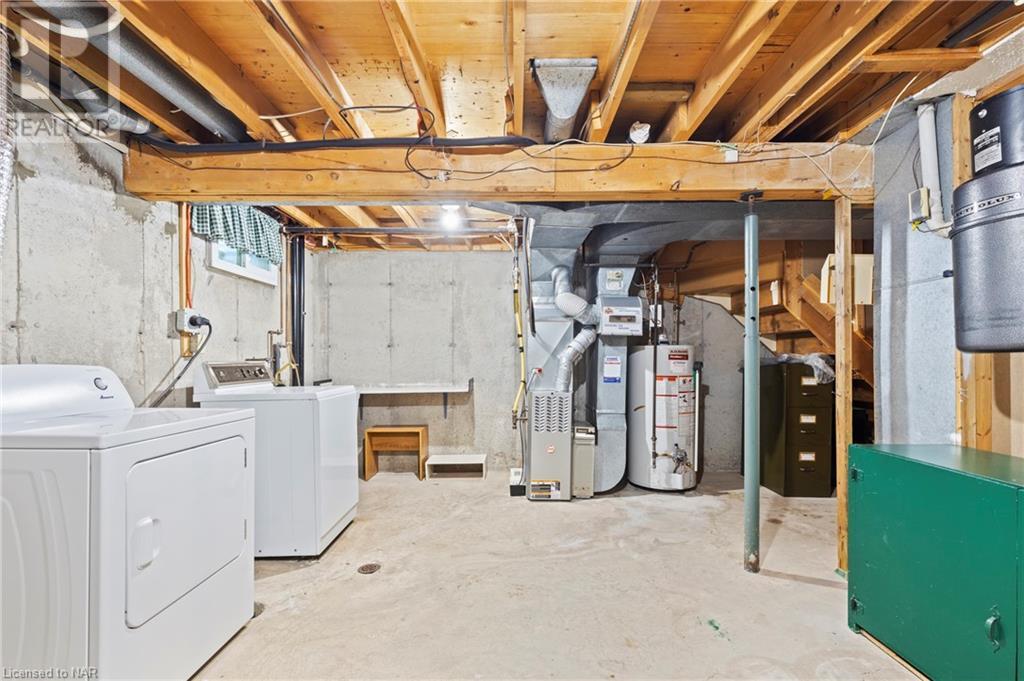5787 Swayze Drive Unit# 24 Niagara Falls, Ontario L2J 3W3
$359,900Maintenance, Insurance, Electricity, Landscaping
$439.75 Monthly
Maintenance, Insurance, Electricity, Landscaping
$439.75 MonthlyPRICED TO SELL!! This charming townhouse in the highly desirable North End of Niagara Falls is an exceptional opportunity for both homeowners and investors! Located at 5787 Swayze Drive, Unit #24, this spacious 3-bedroom, 1.5-bathroom home features a private patio with no rear neighbours, that backs onto greenspace providing a peaceful oasis for relaxation. The complex is ideally situated near Ker Park, top-rated schools, and shopping centers, including Commisso’s, Sobey’s, Food Basics and Zehrs, making it a fantastic choice for young families, and retirees alike. It is an 18 minute drive to Brock University, making it a possible rental for students. The area is experiencing a steady demand in the real estate market, further enhancing its appeal. The main floor boasts a bright, open-concept living and dining area, highlighted by brand new carpeting installed in August 2024. Upstairs, the generous primary bedroom, along with two additional well-sized bedrooms, all feature ample closet space, complemented by a well-appointed 4-piece bathroom with double sinks. It also offers a fully finished bright basement living space. Enjoy the convenience of a designated parking spot directly in front of the unit and additional visitor parking just steps away. Plus, the condominium corporation covers 50% of the cost for window and exterior door replacements, ensuring substantial savings on future updates. All appliances are included. This property is located just 5-6 kilometers from Niagara Falls, Fallsview Casino Resort and Casino Niagara, providing easy access to entertainment options. Additionally, you'll be close to several popular wineries in Niagara-on-the-Lake, perfect for wine enthusiasts. This well-priced home has incredible potential—ACT FAST! Opportunities like this do not last long. Seize the chance to own in a great neighborhood today! (id:56248)
Property Details
| MLS® Number | 40648081 |
| Property Type | Single Family |
| AmenitiesNearBy | Park, Place Of Worship, Playground, Schools, Shopping |
| EquipmentType | Water Heater |
| ParkingSpaceTotal | 1 |
| RentalEquipmentType | Water Heater |
Building
| BathroomTotal | 2 |
| BedroomsAboveGround | 3 |
| BedroomsTotal | 3 |
| Appliances | Dryer, Refrigerator, Stove, Washer |
| ArchitecturalStyle | 2 Level |
| BasementType | None |
| ConstructionStyleAttachment | Attached |
| CoolingType | Central Air Conditioning |
| ExteriorFinish | Brick, Vinyl Siding |
| HalfBathTotal | 1 |
| HeatingFuel | Natural Gas |
| HeatingType | Forced Air |
| StoriesTotal | 2 |
| SizeInterior | 1100 Sqft |
| Type | Row / Townhouse |
| UtilityWater | Municipal Water |
Land
| Acreage | No |
| LandAmenities | Park, Place Of Worship, Playground, Schools, Shopping |
| Sewer | Municipal Sewage System |
| SizeTotalText | Unknown |
| ZoningDescription | R4 |
Rooms
| Level | Type | Length | Width | Dimensions |
|---|---|---|---|---|
| Second Level | 4pc Bathroom | 8'6'' x 4'0'' | ||
| Second Level | Other | 13'0'' x 5'0'' | ||
| Second Level | Bedroom | 9'0'' x 8'0'' | ||
| Second Level | Bedroom | 13'6'' x 8'6'' | ||
| Second Level | Primary Bedroom | 15'6'' x 10'0'' | ||
| Main Level | Foyer | 20'4'' x 4'6'' | ||
| Main Level | 2pc Bathroom | 5'6'' x 3'4'' | ||
| Main Level | Kitchen | 8'0'' x 7'0'' | ||
| Main Level | Dining Room | 14'0'' x 10'0'' | ||
| Main Level | Living Room | 16'0'' x 10'0'' |
https://www.realtor.ca/real-estate/27424519/5787-swayze-drive-unit-24-niagara-falls







































