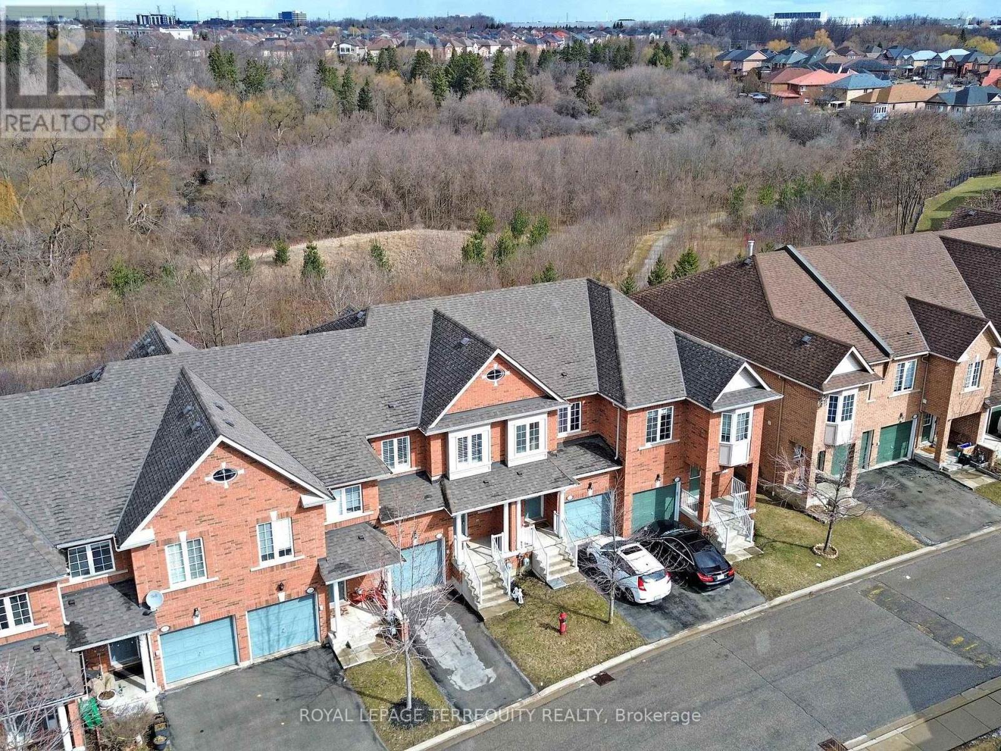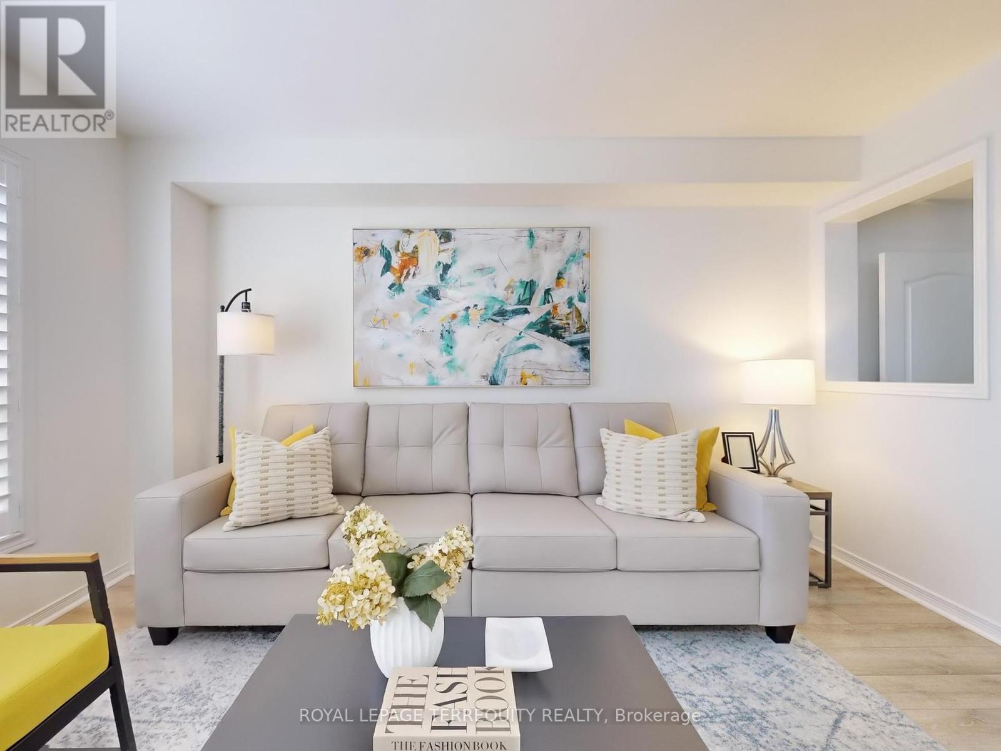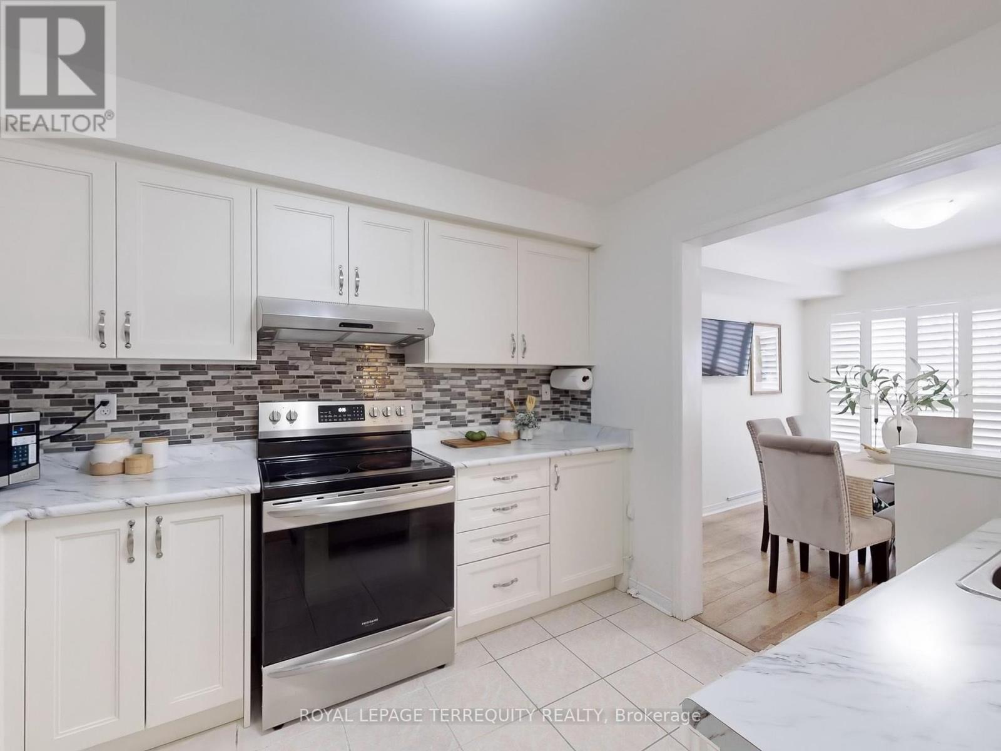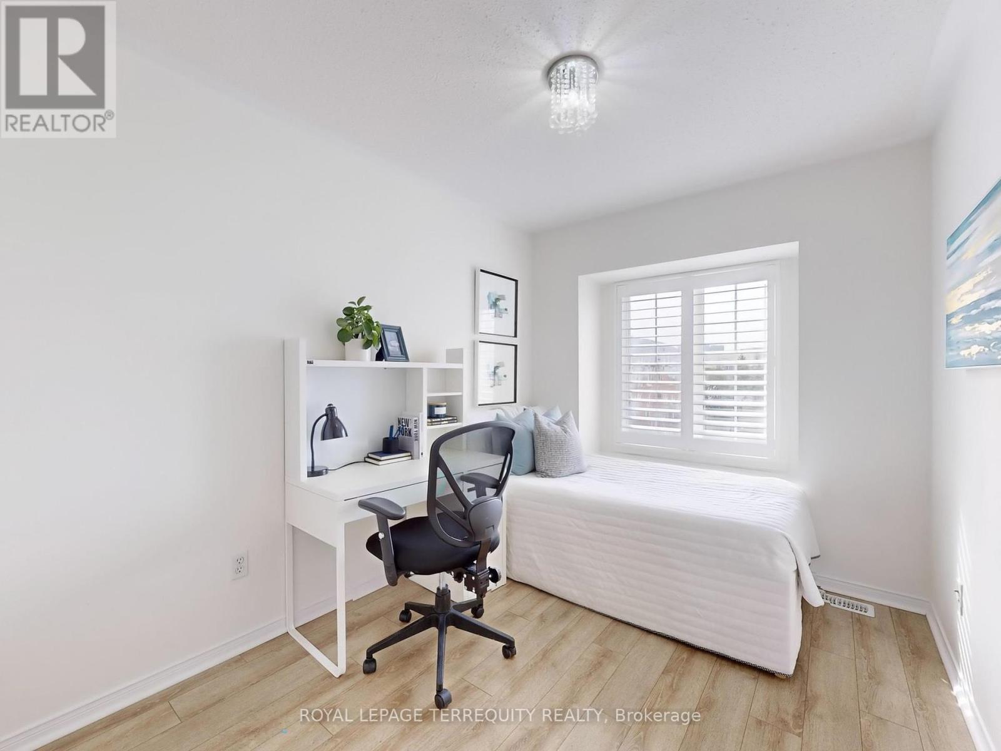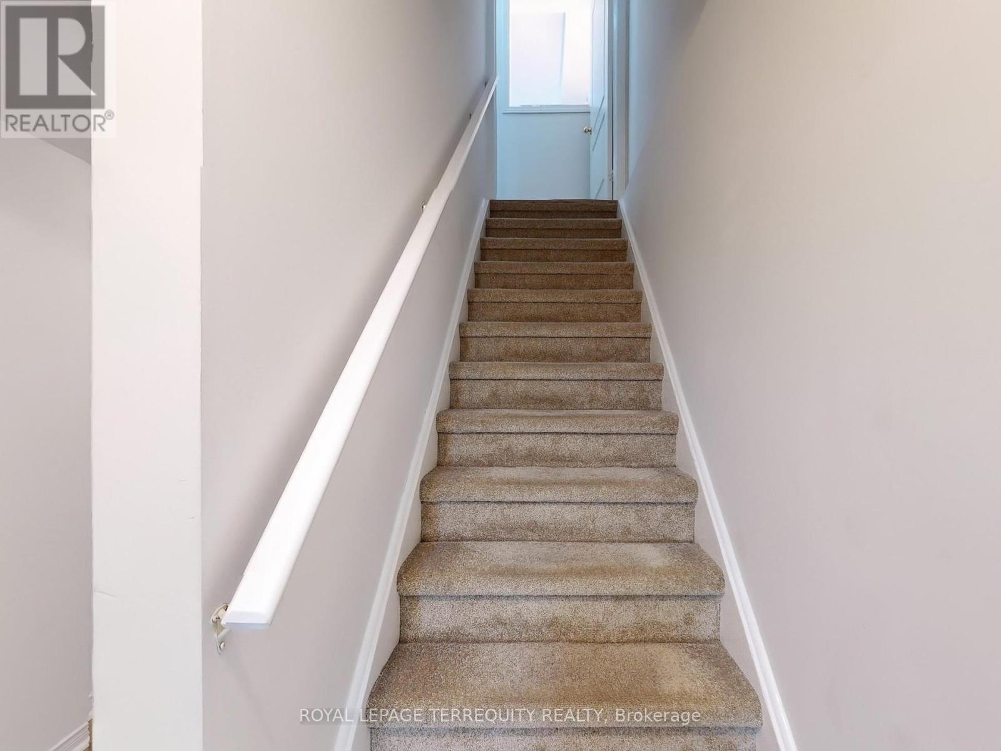57 - 6399 Spinnaker Circle Mississauga, Ontario L5W 1Z5
$889,900Maintenance, Common Area Maintenance, Insurance, Parking
$446.50 Monthly
Maintenance, Common Area Maintenance, Insurance, Parking
$446.50 MonthlyThis stunning 3-bedroom, 3-bathroom residence offers the perfect mix of style, comfort, and convenience. Nestled on a premium ravine lot backing onto scenic Levi Creek, you'll enjoy peaceful, panoramic views and direct access to picturesque biking and walking trails right from your backyard. Step inside to find sun-filled living spaces with smooth ceilings, updated bathrooms, and a modern kitchen featuring stylish finishes. Durable laminate flooring flows throughout the home, complemented by a newer furnace for year-round comfort. Wake up to serene treetop views from your private balcony and unwind in the natural beauty surrounding your bedroom retreat Ideally located just minutes from Heartland Shopping Centre, Costco, Walmart, and public transit, this home also puts you steps away from top-rated schools, a community library, Mississauga Stadium, and Courtney park Athletic Field and Park. Whether you're a first-time buyer, a growing family, or someone looking for a peaceful escape with urban convenience this home truly has it all. (id:56248)
Open House
This property has open houses!
2:00 pm
Ends at:4:00 pm
2:00 pm
Ends at:4:00 pm
Property Details
| MLS® Number | W12044724 |
| Property Type | Single Family |
| Community Name | Meadowvale |
| Amenities Near By | Public Transit, Schools |
| Community Features | Pet Restrictions |
| Features | Ravine, Balcony |
| Parking Space Total | 2 |
| Structure | Deck |
Building
| Bathroom Total | 3 |
| Bedrooms Above Ground | 3 |
| Bedrooms Below Ground | 1 |
| Bedrooms Total | 4 |
| Age | 16 To 30 Years |
| Appliances | Oven - Built-in, Central Vacuum, Water Heater, Dishwasher, Dryer, Garage Door Opener, Stove, Washer, Refrigerator |
| Basement Development | Finished |
| Basement Features | Walk Out |
| Basement Type | N/a (finished) |
| Cooling Type | Central Air Conditioning |
| Exterior Finish | Brick |
| Flooring Type | Laminate |
| Half Bath Total | 1 |
| Heating Fuel | Natural Gas |
| Heating Type | Forced Air |
| Stories Total | 2 |
| Size Interior | 1,200 - 1,399 Ft2 |
| Type | Row / Townhouse |
Parking
| Garage |
Land
| Acreage | No |
| Land Amenities | Public Transit, Schools |
Rooms
| Level | Type | Length | Width | Dimensions |
|---|---|---|---|---|
| Second Level | Primary Bedroom | 3.39 m | 4 m | 3.39 m x 4 m |
| Second Level | Bedroom 2 | 2.72 m | 3.35 m | 2.72 m x 3.35 m |
| Second Level | Bedroom 3 | 2.46 m | 3.25 m | 2.46 m x 3.25 m |
| Basement | Bedroom 4 | 1.98 m | 2.82 m | 1.98 m x 2.82 m |
| Basement | Recreational, Games Room | 4.06 m | 6.58 m | 4.06 m x 6.58 m |
| Main Level | Living Room | 5.25 m | 4.2 m | 5.25 m x 4.2 m |
| Main Level | Dining Room | 5.25 m | 4.2 m | 5.25 m x 4.2 m |
| Main Level | Kitchen | 2.75 m | 3.3 m | 2.75 m x 3.3 m |


