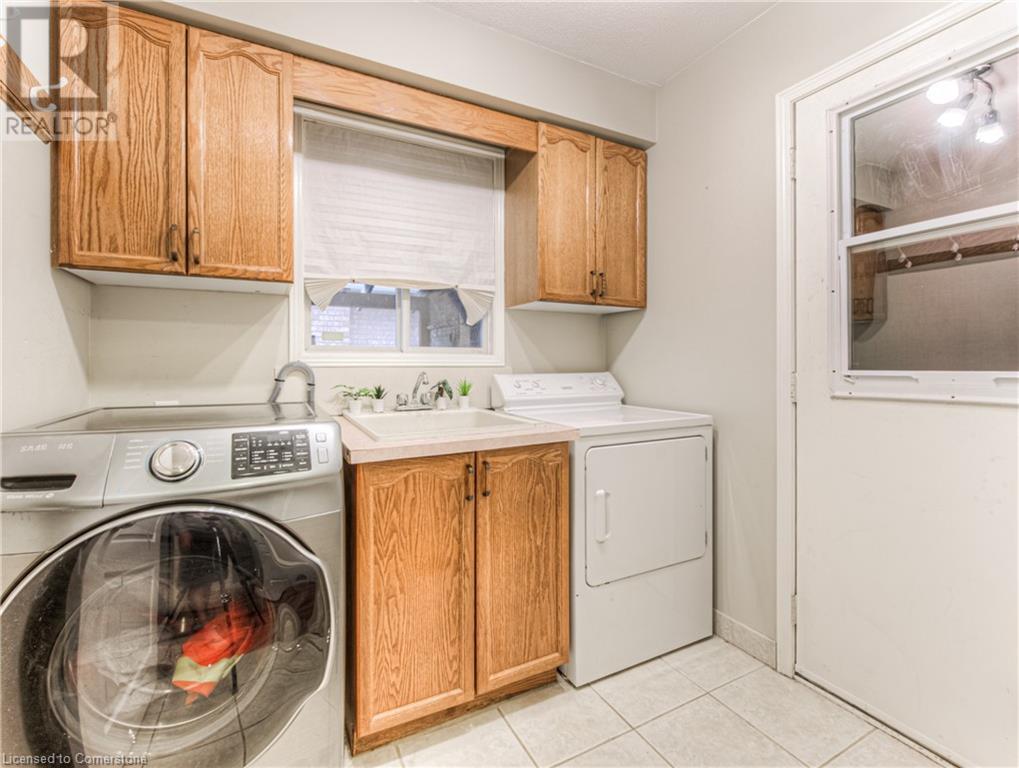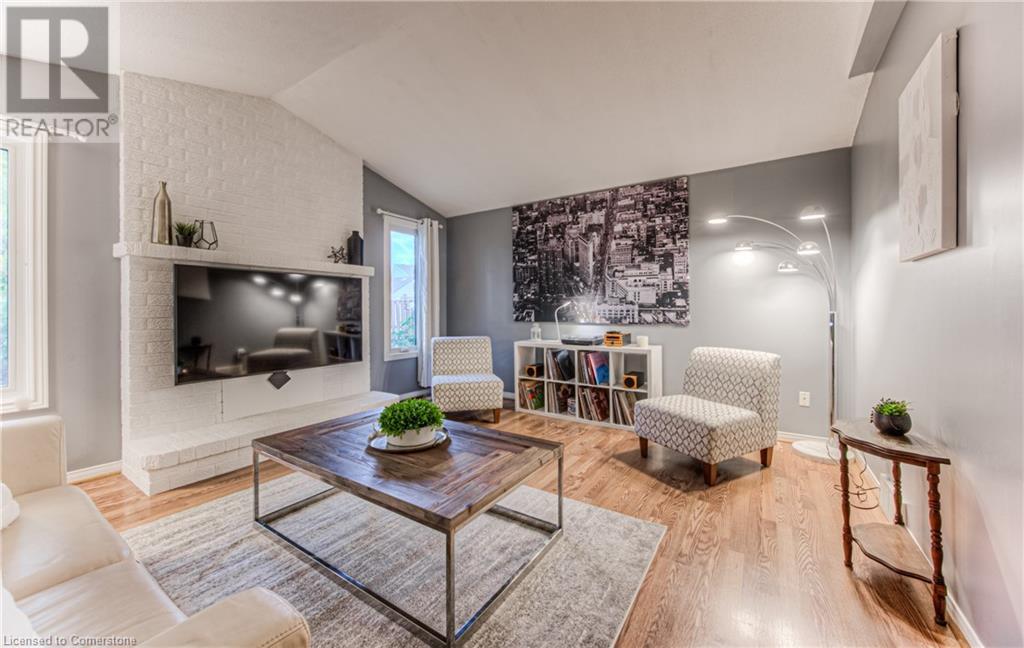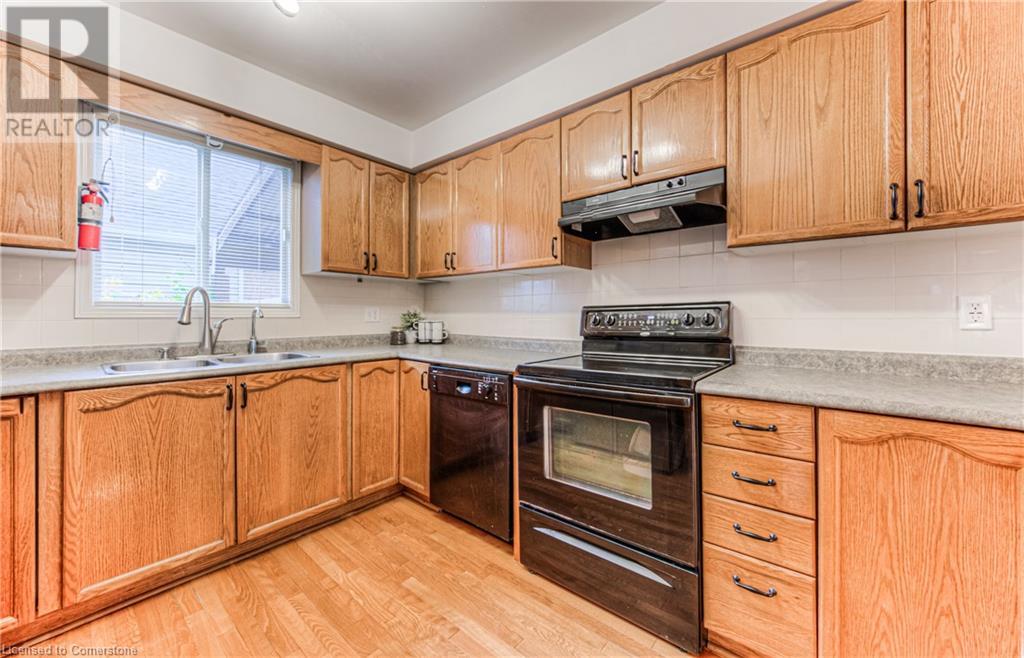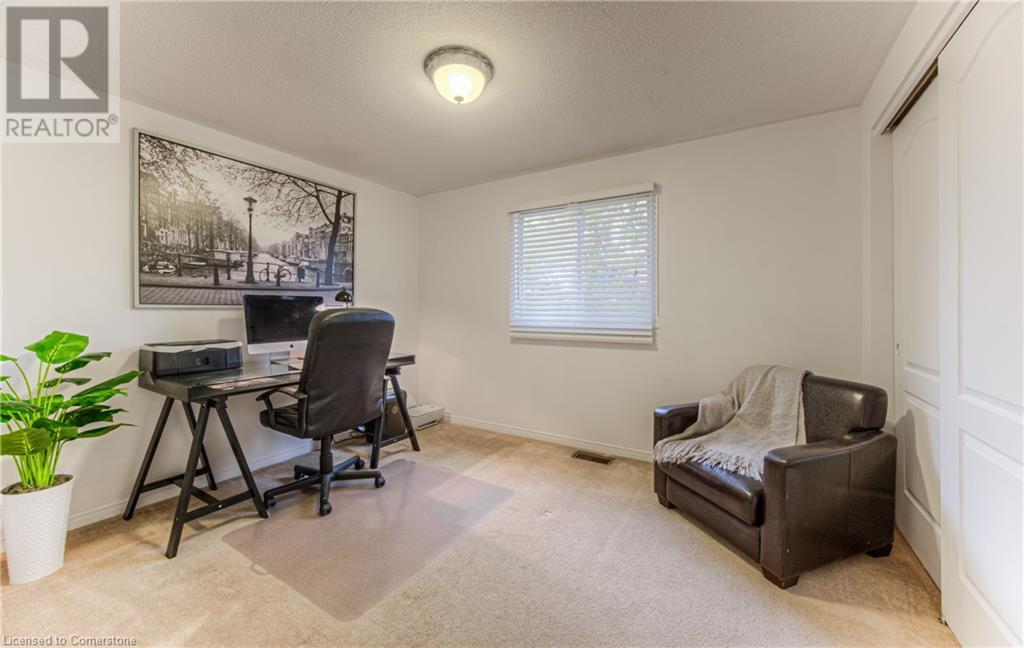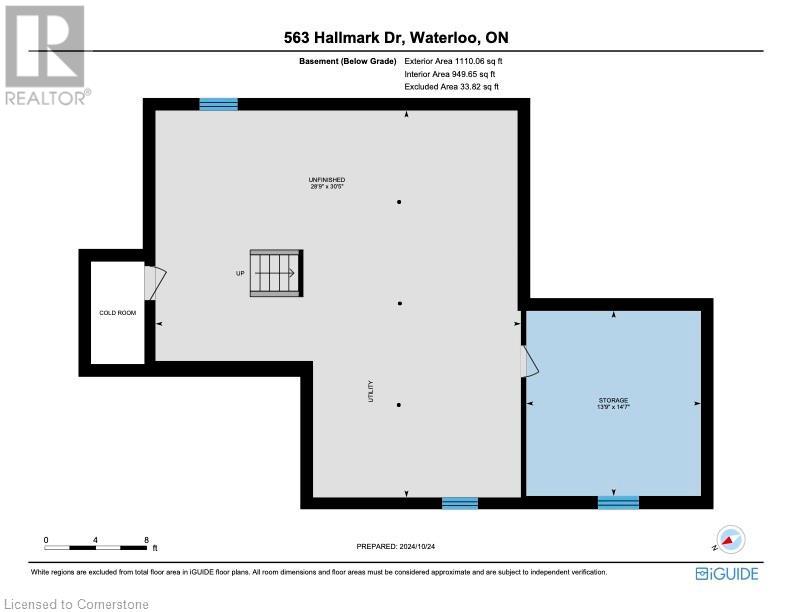563 Hallmark Drive Waterloo, Ontario N2K 3P3
$899,900
Welcome home to this rare opportunity in prestigious Colonial Acres, a neighbourhood celebrated for its spacious lots, quiet streets, and prime location! This 4-bedroom home offers everything you need, with easy access to East Waterloo’s most desirable amenities. Families will love being a short walk from Conestoga Mall with its LRT stop, and just minutes from RIM Park, walking trails, top-rated schools, restaurants, and the Expressway. Step inside to discover a spacious sunken family room with vaulted ceilings and windows overlooking the backyard creating an inviting space for gatherings. The primary bedroom offers a private escape with a walkthrough closet leading to a 4-piece ensuite. Convenience is key with a main-floor laundry and flexible living spaces, as the formal living/dining area has been temporarily converted into a home-based office and den—easily restored to its original layout by removing the temporary wall. This home has seen several important updates, including a new back door, front door, picture windows on main floor and a couple of other windows replaced in 2018. Outside, the fully fenced yard provides privacy and space for outdoor enjoyment, and the double car garage ensures ample storage. The unfinished basement is a blank canvas, with a space that's perfect for creating your ideal theatre room or man cave. Situated in Colonial Acres, one of Waterloo’s most coveted neighbourhoods, this home offers close proximity to RIM Park (Manulife Sportsplex), great schools, and easy highway access. Don’t miss your chance to make this exceptional home yours-- Offers to be reviewed Monday, November 4th. (id:56248)
Open House
This property has open houses!
1:00 pm
Ends at:3:00 pm
1:00 pm
Ends at:3:00 pm
Property Details
| MLS® Number | 40666494 |
| Property Type | Single Family |
| AmenitiesNearBy | Park, Place Of Worship, Playground, Public Transit, Schools, Shopping |
| CommunityFeatures | Community Centre |
| EquipmentType | Water Heater |
| Features | Sump Pump |
| ParkingSpaceTotal | 4 |
| RentalEquipmentType | Water Heater |
| Structure | Shed |
Building
| BathroomTotal | 3 |
| BedroomsAboveGround | 4 |
| BedroomsTotal | 4 |
| Appliances | Central Vacuum, Dishwasher, Dryer, Microwave, Refrigerator, Stove, Water Softener, Washer |
| ArchitecturalStyle | 2 Level |
| BasementDevelopment | Unfinished |
| BasementType | Full (unfinished) |
| ConstructedDate | 1990 |
| ConstructionStyleAttachment | Detached |
| CoolingType | Central Air Conditioning |
| ExteriorFinish | Aluminum Siding, Brick |
| FoundationType | Poured Concrete |
| HalfBathTotal | 1 |
| HeatingFuel | Natural Gas |
| HeatingType | Forced Air |
| StoriesTotal | 2 |
| SizeInterior | 2038.5 Sqft |
| Type | House |
| UtilityWater | Municipal Water |
Parking
| Attached Garage |
Land
| Acreage | No |
| FenceType | Fence |
| LandAmenities | Park, Place Of Worship, Playground, Public Transit, Schools, Shopping |
| Sewer | Municipal Sewage System |
| SizeDepth | 110 Ft |
| SizeFrontage | 51 Ft |
| SizeTotalText | Under 1/2 Acre |
| ZoningDescription | Sr1 |
Rooms
| Level | Type | Length | Width | Dimensions |
|---|---|---|---|---|
| Second Level | Primary Bedroom | 11'5'' x 19'6'' | ||
| Second Level | Bedroom | 11'5'' x 9'4'' | ||
| Second Level | Bedroom | 9'10'' x 11'7'' | ||
| Second Level | Bedroom | 9'11'' x 12'10'' | ||
| Second Level | Full Bathroom | 7'2'' x 5'11'' | ||
| Second Level | 4pc Bathroom | 9'7'' x 7'6'' | ||
| Basement | Storage | 14'7'' x 13'9'' | ||
| Basement | Other | 30'5'' x 28'9'' | ||
| Main Level | Office | 11'0'' x 11'3'' | ||
| Main Level | Living Room | 15'0'' x 14'6'' | ||
| Main Level | Laundry Room | 6'2'' x 7'2'' | ||
| Main Level | Kitchen | 20'5'' x 9'10'' | ||
| Main Level | Dining Room | 11'1'' x 9'5'' | ||
| Main Level | Den | 11'0'' x 7'5'' | ||
| Main Level | 2pc Bathroom | 5'10'' x 3'0'' |
https://www.realtor.ca/real-estate/27580281/563-hallmark-drive-waterloo














