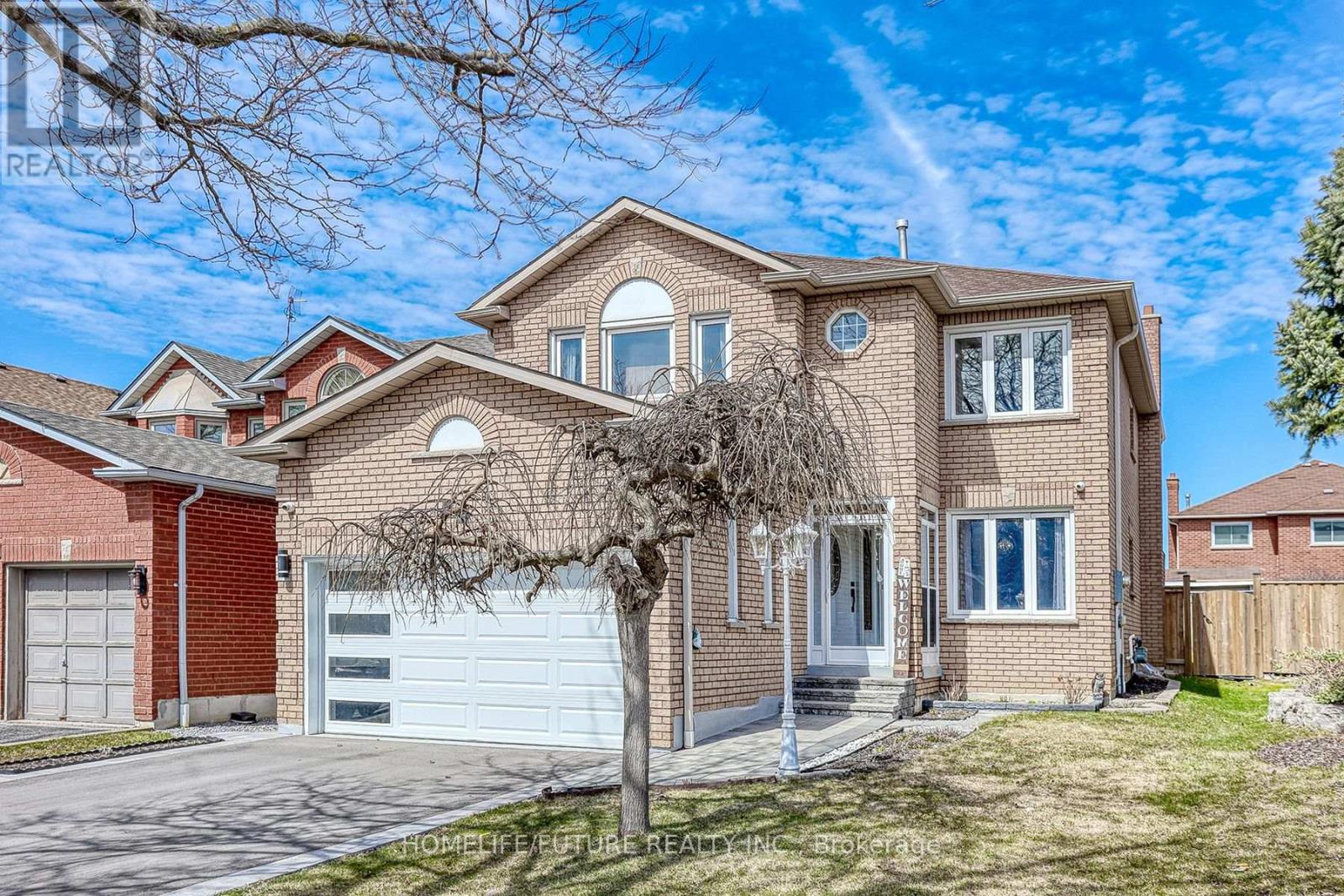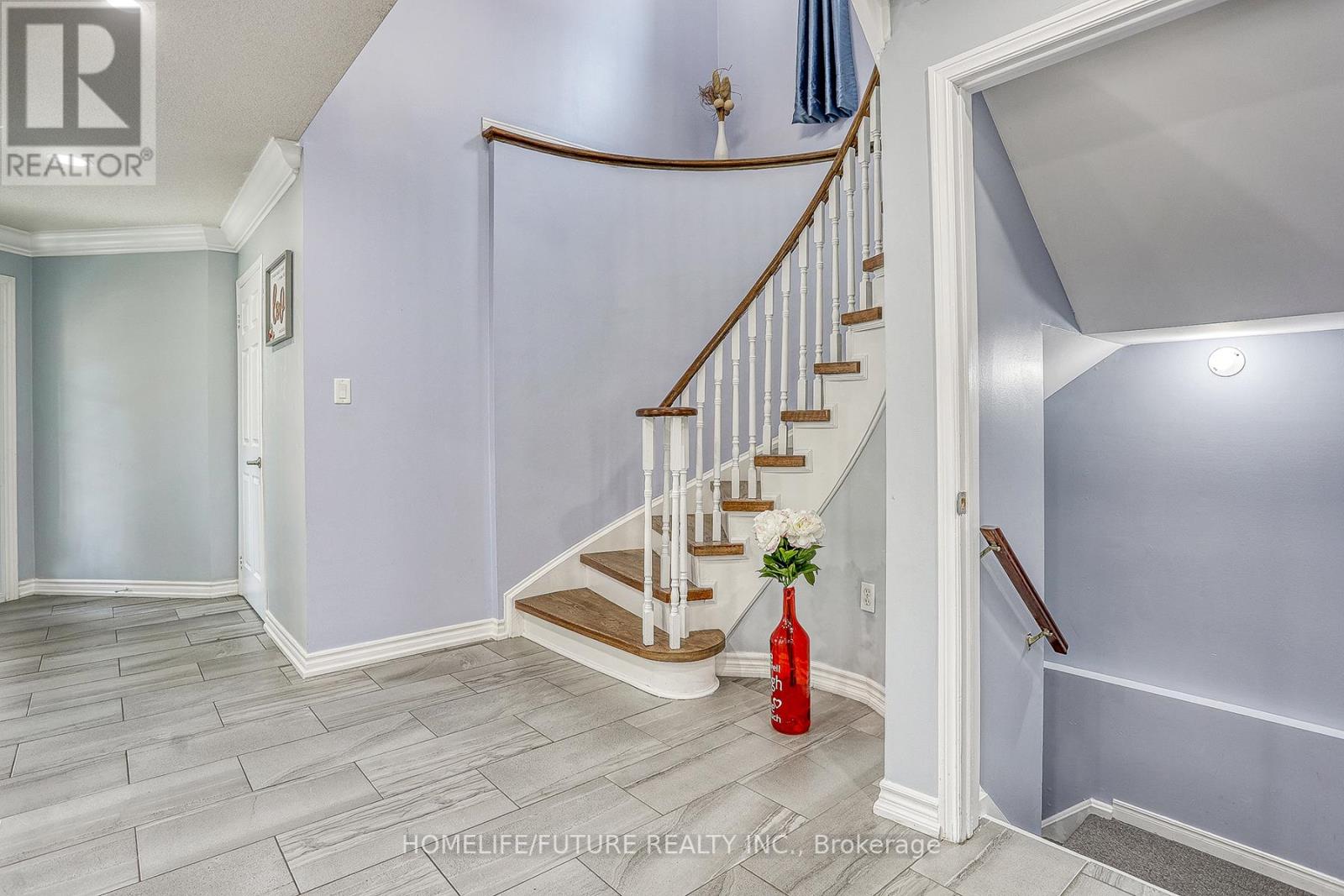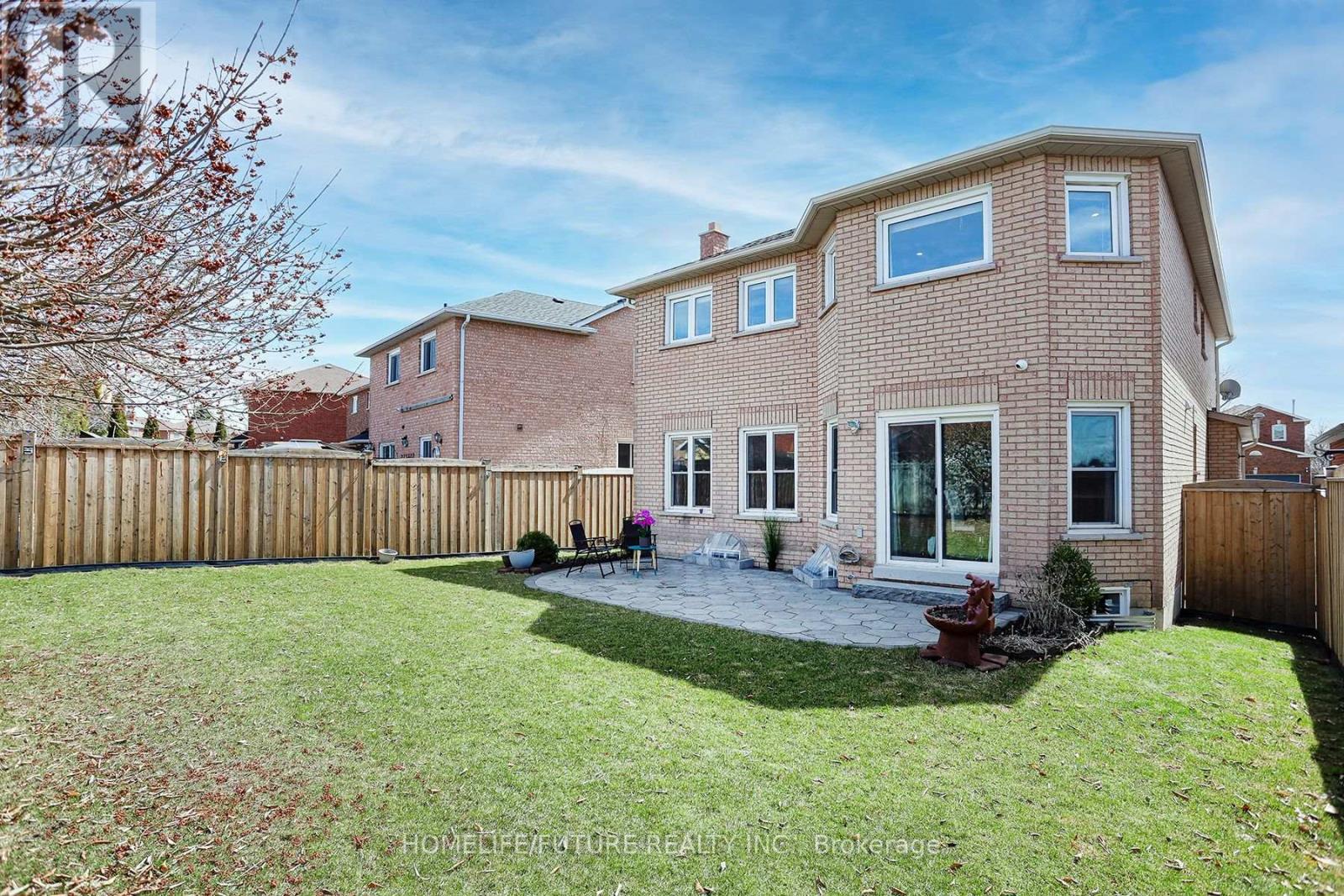56 Ringwood Drive Whitby, Ontario L1R 1Y7
$1,099,000
Beautiful 4 Bed Home In The Sought-After Rolling Acres Neighbourhood Of Whitby! Enclosed Front Porch With Large Foyer Open To Curved Staircase! Eat-In Kitchen With Breakfast Area And Quartz Counter. Main Floor Has Family Room With Fireplace. Large Master Bedroom With Full Ensuite Bath & Walk-In Closet. 3 Large Bedrooms, One With Walk-In Closet. Hardwood Stairs & Floor Through Out With New Laminate Floor Throughout Fully Finished Basement With Cold & 2 Storage Rooms. Also Has Rough-In For Kitchen Plumbing And Electrical Completed. Upgrades ( Interlock Front/Back, New Driveway, Side Fences, Gutter, Windows, Exterior Doors, A/C). Close To Hwy 401/407, Shopping, Schools & Public Transit. Don't Miss It! (id:56248)
Open House
This property has open houses!
1:00 pm
Ends at:5:00 pm
1:00 pm
Ends at:5:00 pm
Property Details
| MLS® Number | E12067689 |
| Property Type | Single Family |
| Community Name | Rolling Acres |
| Amenities Near By | Park, Place Of Worship, Public Transit, Schools |
| Community Features | Community Centre |
| Features | Carpet Free |
| Parking Space Total | 6 |
Building
| Bathroom Total | 3 |
| Bedrooms Above Ground | 4 |
| Bedrooms Total | 4 |
| Amenities | Fireplace(s) |
| Appliances | Water Heater, Dishwasher, Dryer, Stove, Washer, Refrigerator |
| Basement Development | Finished |
| Basement Type | Full (finished) |
| Construction Style Attachment | Detached |
| Cooling Type | Central Air Conditioning |
| Exterior Finish | Brick |
| Fire Protection | Security System, Smoke Detectors |
| Fireplace Present | Yes |
| Fireplace Total | 1 |
| Flooring Type | Tile, Hardwood, Laminate |
| Foundation Type | Concrete |
| Half Bath Total | 1 |
| Heating Fuel | Natural Gas |
| Heating Type | Forced Air |
| Stories Total | 2 |
| Size Interior | 2,500 - 3,000 Ft2 |
| Type | House |
| Utility Water | Municipal Water |
Parking
| Attached Garage | |
| Garage |
Land
| Acreage | No |
| Fence Type | Fenced Yard |
| Land Amenities | Park, Place Of Worship, Public Transit, Schools |
| Sewer | Sanitary Sewer |
| Size Depth | 115 Ft |
| Size Frontage | 38 Ft ,3 In |
| Size Irregular | 38.3 X 115 Ft |
| Size Total Text | 38.3 X 115 Ft |
Rooms
| Level | Type | Length | Width | Dimensions |
|---|---|---|---|---|
| Second Level | Bathroom | Measurements not available | ||
| Second Level | Bathroom | Measurements not available | ||
| Second Level | Primary Bedroom | 5.38 m | 4.13 m | 5.38 m x 4.13 m |
| Second Level | Bedroom 2 | 4.24 m | 3.78 m | 4.24 m x 3.78 m |
| Second Level | Bedroom 3 | 4.24 m | 3.57 m | 4.24 m x 3.57 m |
| Second Level | Bedroom 4 | 4.48 m | 3.9 m | 4.48 m x 3.9 m |
| Basement | Recreational, Games Room | 6.2 m | 4.73 m | 6.2 m x 4.73 m |
| Main Level | Foyer | Measurements not available | ||
| Main Level | Living Room | 7.02 m | 4.24 m | 7.02 m x 4.24 m |
| Main Level | Laundry Room | Measurements not available | ||
| Main Level | Dining Room | 7.02 m | 4.24 m | 7.02 m x 4.24 m |
| Main Level | Family Room | 4.56 m | 4.24 m | 4.56 m x 4.24 m |
| Main Level | Kitchen | 6.2 m | 4.03 m | 6.2 m x 4.03 m |
https://www.realtor.ca/real-estate/28133060/56-ringwood-drive-whitby-rolling-acres-rolling-acres











































