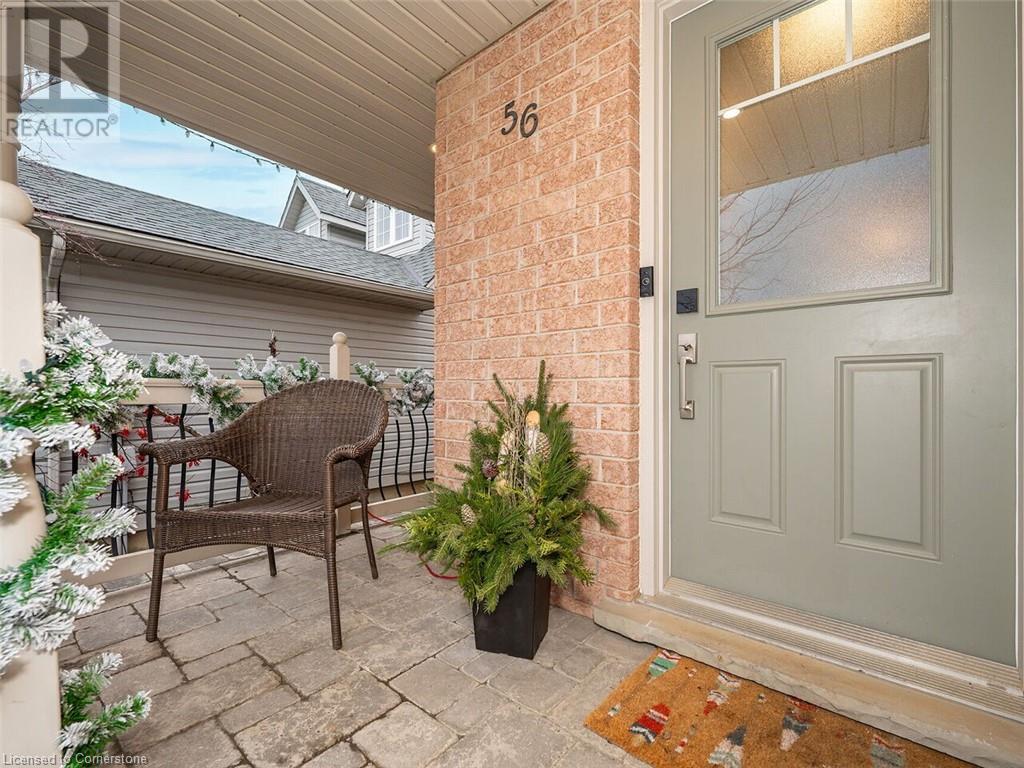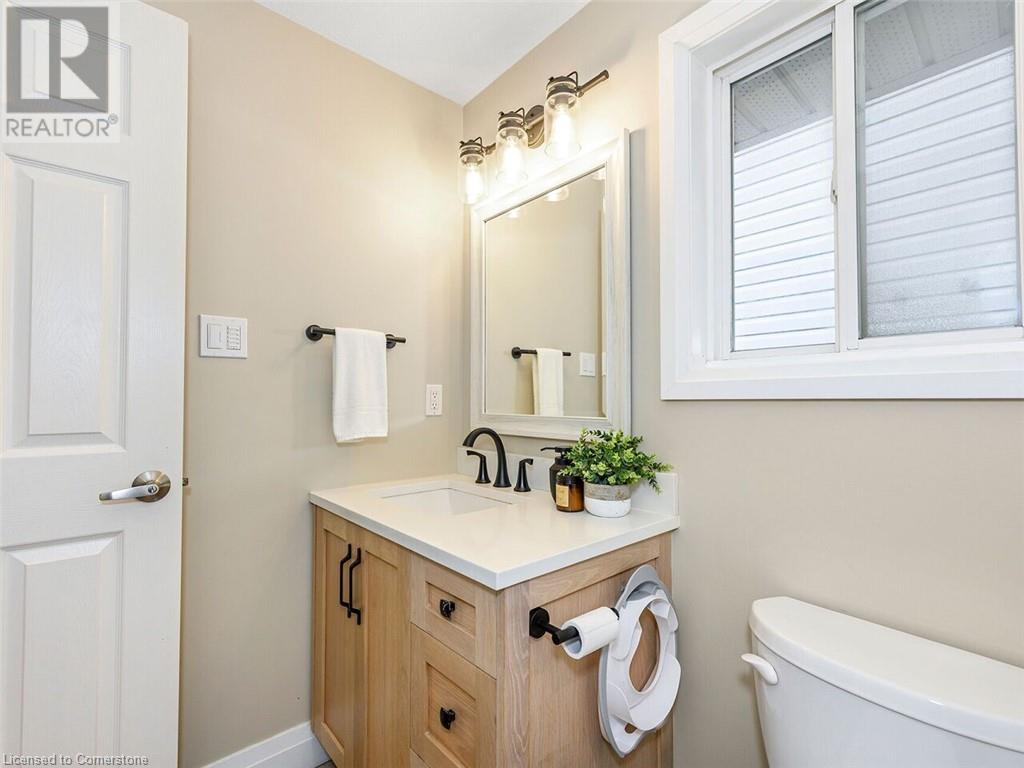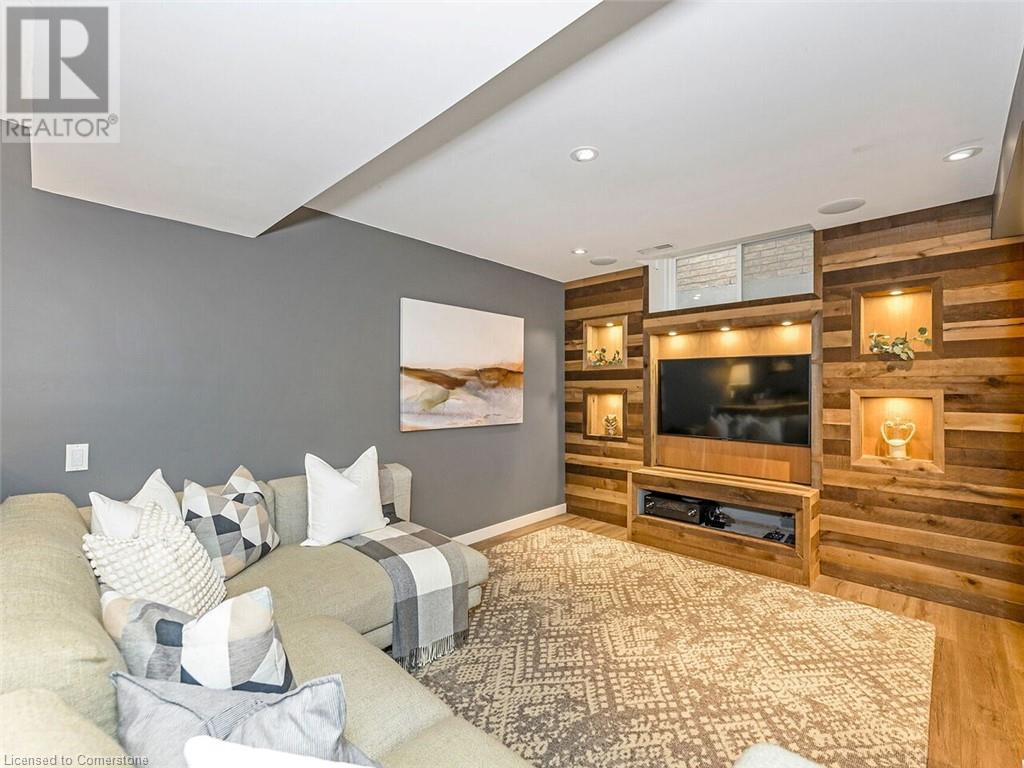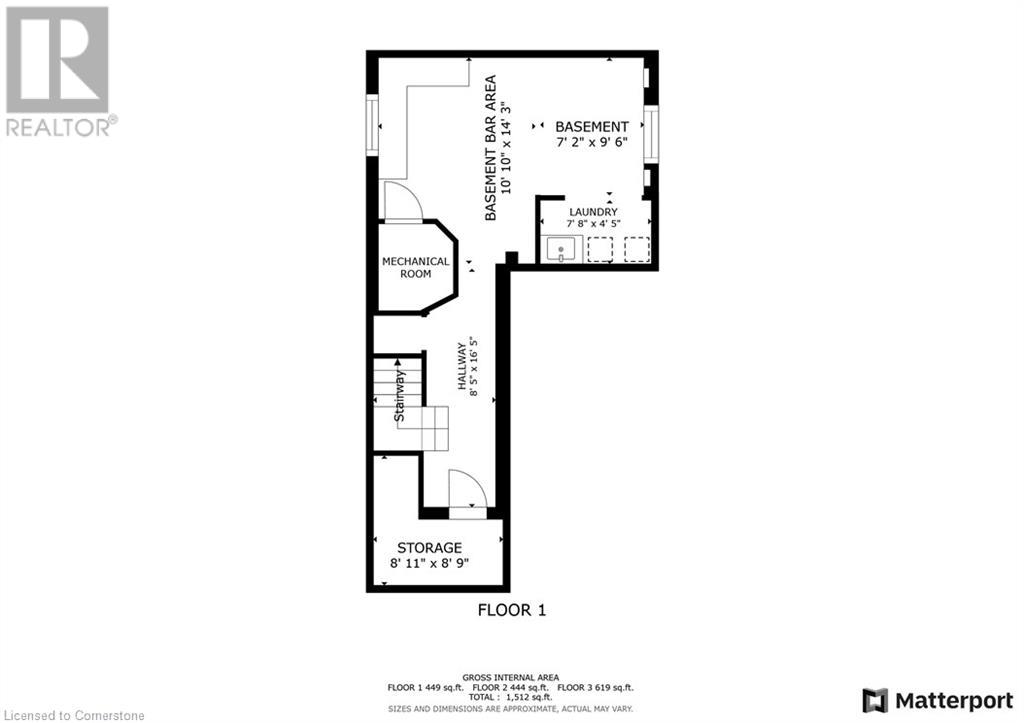3 Bedroom
2 Bathroom
1709 sqft
2 Level
Central Air Conditioning
Forced Air
Landscaped
$819,900
Beautiful 3-bedroom, 2-bathroom detached home nestled on a quiet family-friendly street in the Grange Road community of Guelph. This beautifully maintained property offers a bright, open-concept living space with large windows flooding the home with natural light. The main level offers trendy wide-plank laminate flooring & pot lights. Updated eat-in kitchen features modern appliances, ample cabinetry, and a walkout to a private backyard, perfect for entertaining guests. Upstairs, you'll find three spacious bedrooms with generous closet space and a fully renovated 4-piece bathroom. The fully finished lower level offers additional living space and large windows ensuring a blend of comfort and convenience. 4 Car Parking in driveway. 4pc Bathroom Renovation 2022. Roof 2019. Furnace 2017. Laundry Renovation 2022. In close proximity to parks, schools, the University of Guelph, shopping, and transit, this home is ideal for first-time buyers, commuters, or the growing family! (id:56248)
Open House
This property has open houses!
Starts at:
2:00 pm
Ends at:
4:00 pm
Property Details
|
MLS® Number
|
40684049 |
|
Property Type
|
Single Family |
|
Neigbourhood
|
Grange Hill East Neighbourhood |
|
AmenitiesNearBy
|
Hospital, Park, Place Of Worship, Playground, Public Transit, Schools, Shopping |
|
CommunityFeatures
|
Quiet Area, Community Centre |
|
EquipmentType
|
None |
|
Features
|
Paved Driveway, Automatic Garage Door Opener |
|
ParkingSpaceTotal
|
5 |
|
RentalEquipmentType
|
None |
|
Structure
|
Porch |
Building
|
BathroomTotal
|
2 |
|
BedroomsAboveGround
|
3 |
|
BedroomsTotal
|
3 |
|
Appliances
|
Dishwasher, Dryer, Refrigerator, Stove, Washer |
|
ArchitecturalStyle
|
2 Level |
|
BasementDevelopment
|
Finished |
|
BasementType
|
Full (finished) |
|
ConstructedDate
|
2004 |
|
ConstructionStyleAttachment
|
Detached |
|
CoolingType
|
Central Air Conditioning |
|
ExteriorFinish
|
Brick, Vinyl Siding |
|
FireProtection
|
Smoke Detectors |
|
FoundationType
|
Poured Concrete |
|
HalfBathTotal
|
1 |
|
HeatingFuel
|
Natural Gas |
|
HeatingType
|
Forced Air |
|
StoriesTotal
|
2 |
|
SizeInterior
|
1709 Sqft |
|
Type
|
House |
|
UtilityWater
|
Municipal Water |
Parking
Land
|
AccessType
|
Highway Nearby |
|
Acreage
|
No |
|
LandAmenities
|
Hospital, Park, Place Of Worship, Playground, Public Transit, Schools, Shopping |
|
LandscapeFeatures
|
Landscaped |
|
Sewer
|
Municipal Sewage System |
|
SizeDepth
|
103 Ft |
|
SizeFrontage
|
31 Ft |
|
SizeTotalText
|
Under 1/2 Acre |
|
ZoningDescription
|
Res |
Rooms
| Level |
Type |
Length |
Width |
Dimensions |
|
Second Level |
4pc Bathroom |
|
|
Measurements not available |
|
Second Level |
Bedroom |
|
|
9'1'' x 9'1'' |
|
Second Level |
Bedroom |
|
|
9'6'' x 9'3'' |
|
Second Level |
Primary Bedroom |
|
|
11'0'' x 13'2'' |
|
Basement |
Laundry Room |
|
|
7'8'' x 4'5'' |
|
Basement |
Recreation Room |
|
|
7'2'' x 9'6'' |
|
Basement |
Recreation Room |
|
|
10'10'' x 14'3'' |
|
Main Level |
2pc Bathroom |
|
|
Measurements not available |
|
Main Level |
Kitchen |
|
|
9'1'' x 12'8'' |
|
Main Level |
Living Room |
|
|
9'11'' x 15'4'' |
https://www.realtor.ca/real-estate/27732540/56-cedarvale-avenue-guelph





















































