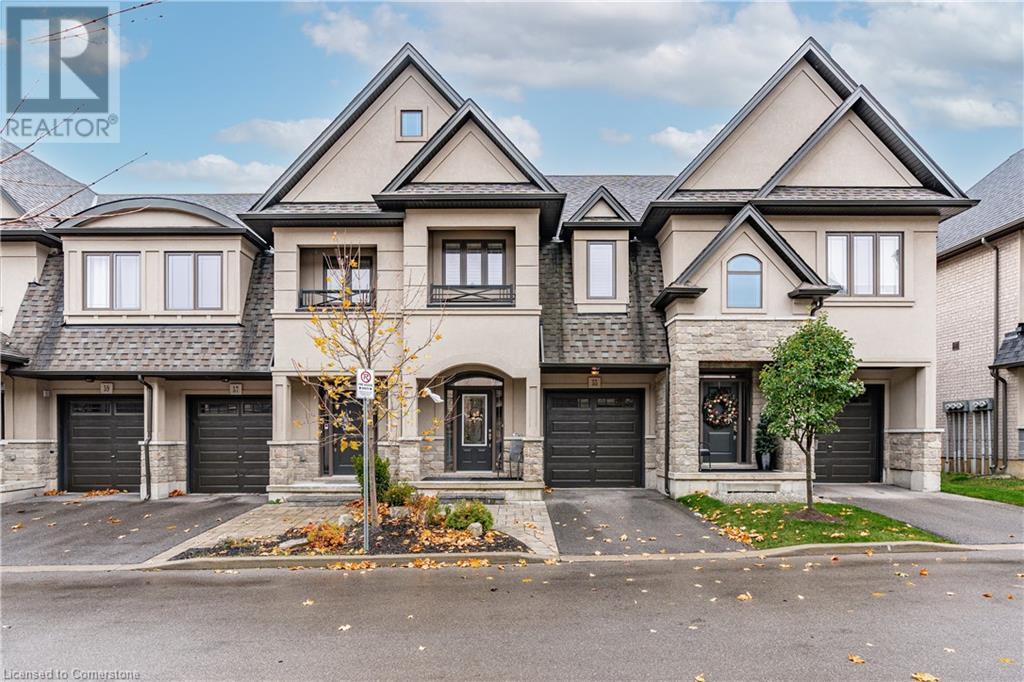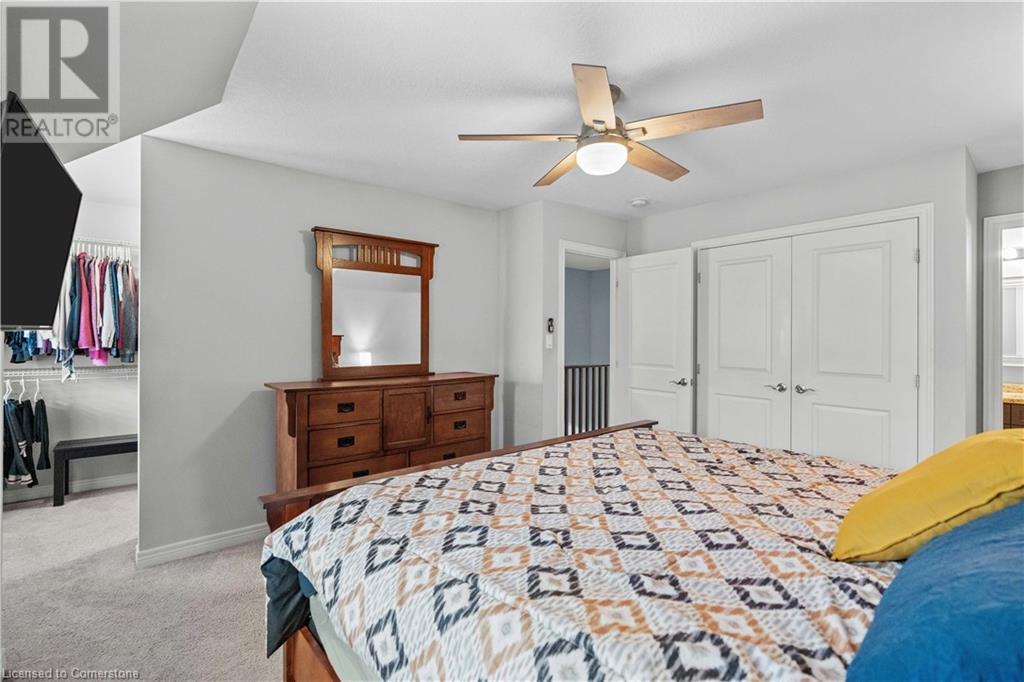3 Bedroom
4 Bathroom
1784.38 sqft
2 Level
Fireplace
Central Air Conditioning
Forced Air
$764,900
3 BEDROOM, 3.5 BATHROOM TOWNHOUSE IN CONVENIENT CENTRAL HAMILTON MOUNTAIN LOCATION. CLOSE TO ALL AMENITIES, PUBLIC TRANSIT & STEPS TO WILLIAM CONNELL PARK! THIS WELL LAID OUT TOWNHOUSE OFFERS GORGEOUS ESPRESSO CABINETRY IN THE KITCHEN WITH GRANITE COUNTER TOPS, WALK OUT FROM THE KITCHEN TO THE DECK IN THE BACKYARD, THE LIVING ROOM IS OPEN TO THE KITCHEN & DINING AREA & FEATURES A GAS FIREPLACE. ALL WINDOWS THROUGHOUT THE MAIN & SECOND FLOOR FEATURE CALIFORNIA SHUTTERS, THE MAIN FLOOR ALSO OFFERS INSIDE ENTRY TO THE GARAGE & 2 PC BATHROOM. THE BEDROOM LEVEL OFFERS 3 GOOD SIZED BEDROOMS WITH THE PRIMARY BEDROOM FEATURING A 3 PC ENSUITE & LARGE WALK IN CLOSET. CONVENIENT BEDROOM LEVEL LAUNDRY IS ALSO FEATURED. THE FULLY FINISHED BASEMENT OFFERS A LARGE REC ROOM AREA, 3 PC BATHROOM & AMPLE STORAGE. THIS IS A FAMILY FRIENDLY COMMUNITY THAT IS PERFECT FOR FIRST TIME HOME BUYERS, FAMILIES, DOWNSIZERS & INVESTORS ALIKE. WITH A LOW $94/MONTHLY MAINTENANCE FEE THIS IS AN OPPORTUNITY YOU DO NOT WANT TO MISS! (id:56248)
Open House
This property has open houses!
Starts at:
2:00 pm
Ends at:
4:00 pm
Property Details
|
MLS® Number
|
40673691 |
|
Property Type
|
Single Family |
|
Neigbourhood
|
Ryckmans |
|
AmenitiesNearBy
|
Airport, Park, Place Of Worship, Playground, Public Transit |
|
CommunityFeatures
|
Quiet Area |
|
EquipmentType
|
Water Heater |
|
Features
|
Automatic Garage Door Opener |
|
ParkingSpaceTotal
|
2 |
|
RentalEquipmentType
|
Water Heater |
Building
|
BathroomTotal
|
4 |
|
BedroomsAboveGround
|
3 |
|
BedroomsTotal
|
3 |
|
Appliances
|
Dishwasher, Dryer, Refrigerator, Washer, Microwave Built-in, Gas Stove(s), Window Coverings, Garage Door Opener |
|
ArchitecturalStyle
|
2 Level |
|
BasementDevelopment
|
Finished |
|
BasementType
|
Full (finished) |
|
ConstructedDate
|
2017 |
|
ConstructionStyleAttachment
|
Attached |
|
CoolingType
|
Central Air Conditioning |
|
ExteriorFinish
|
Stone, Stucco |
|
FireplacePresent
|
Yes |
|
FireplaceTotal
|
1 |
|
FoundationType
|
Poured Concrete |
|
HalfBathTotal
|
1 |
|
HeatingType
|
Forced Air |
|
StoriesTotal
|
2 |
|
SizeInterior
|
1784.38 Sqft |
|
Type
|
Row / Townhouse |
|
UtilityWater
|
Municipal Water |
Parking
Land
|
AccessType
|
Road Access |
|
Acreage
|
No |
|
LandAmenities
|
Airport, Park, Place Of Worship, Playground, Public Transit |
|
Sewer
|
Municipal Sewage System |
|
SizeDepth
|
82 Ft |
|
SizeFrontage
|
20 Ft |
|
SizeTotalText
|
Under 1/2 Acre |
|
ZoningDescription
|
Rt-30/s-1667 |
Rooms
| Level |
Type |
Length |
Width |
Dimensions |
|
Second Level |
Laundry Room |
|
|
Measurements not available |
|
Second Level |
Bedroom |
|
|
9'11'' x 10'11'' |
|
Second Level |
Bedroom |
|
|
8'11'' x 9'11'' |
|
Second Level |
4pc Bathroom |
|
|
9'6'' x 4'11'' |
|
Second Level |
Full Bathroom |
|
|
10'5'' x 5' |
|
Second Level |
Primary Bedroom |
|
|
18'0'' x 13'1'' |
|
Basement |
Utility Room |
|
|
12'7'' x 4'6'' |
|
Basement |
Storage |
|
|
17'10'' x 7'10'' |
|
Basement |
3pc Bathroom |
|
|
7'7'' x 4'11'' |
|
Basement |
Recreation Room |
|
|
21'9'' x 15'9'' |
|
Main Level |
Living Room |
|
|
13'1'' x 18'0'' |
|
Main Level |
Dining Room |
|
|
9'9'' x 8'8'' |
|
Main Level |
Kitchen |
|
|
10'11'' x 9'11'' |
|
Main Level |
2pc Bathroom |
|
|
4'10'' x 4'11'' |
https://www.realtor.ca/real-estate/27617809/55-sonoma-valley-crescent-hamilton















































