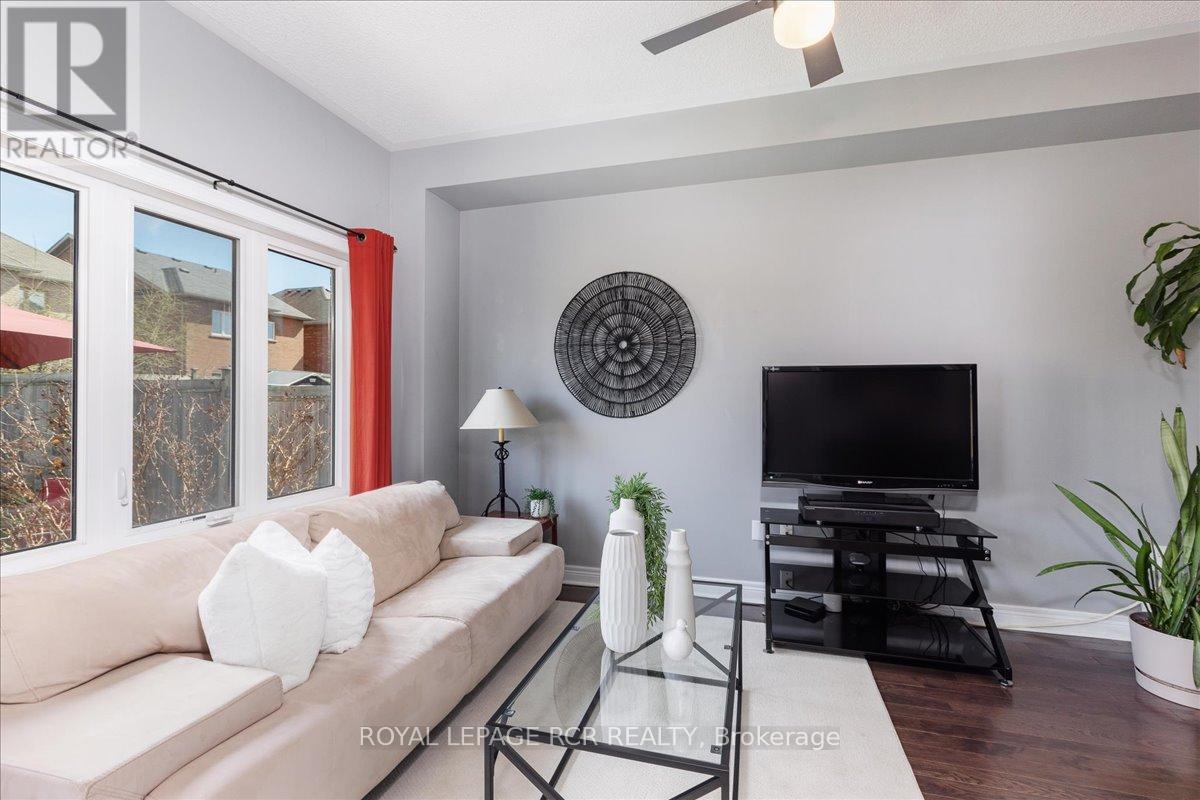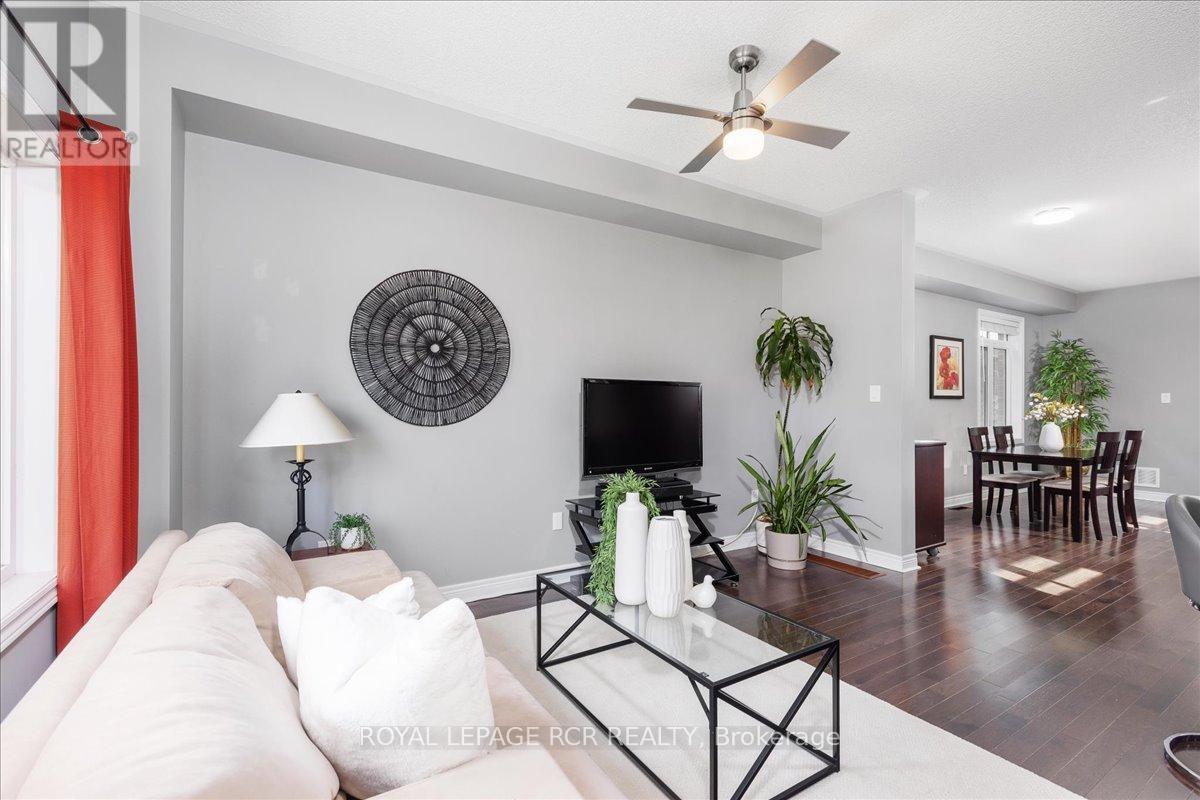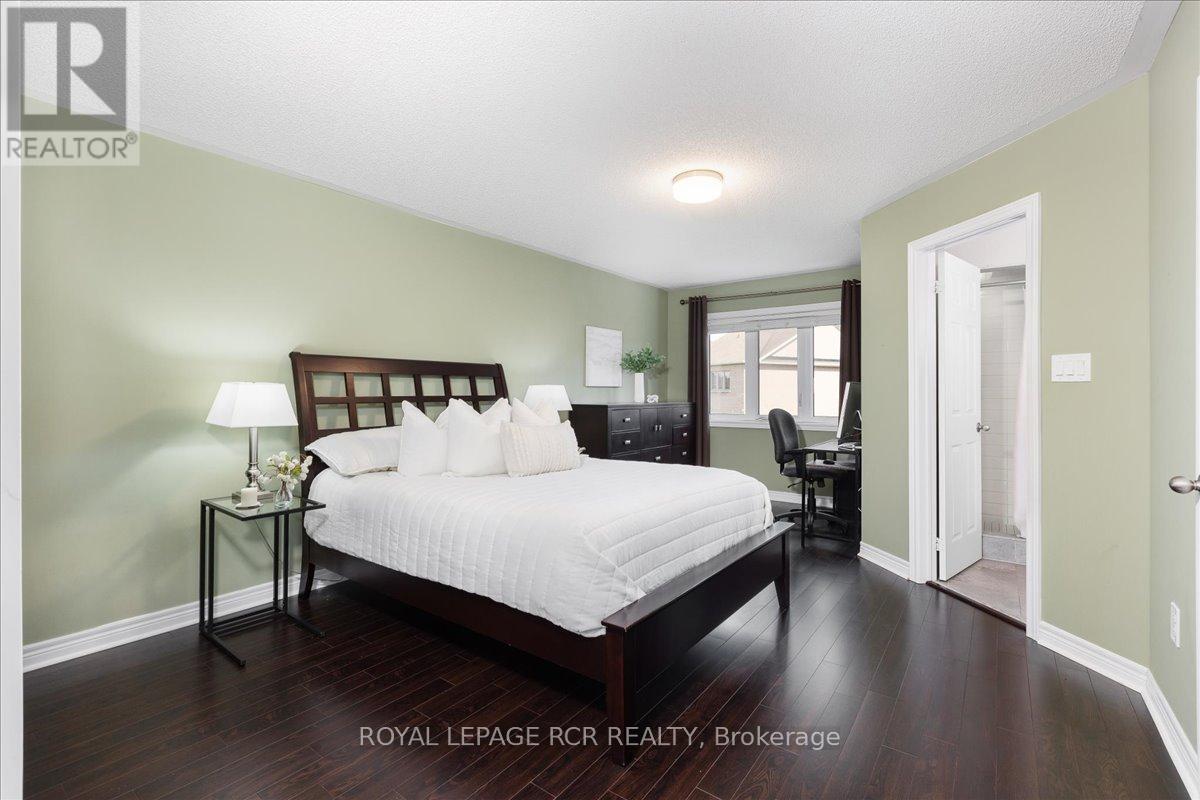3 Bedroom
3 Bathroom
1,500 - 2,000 ft2
Central Air Conditioning
Forced Air
$699,000
Welcome to this stylish and contemporary end-unit townhouse in Barries desirable and family-friendly neighbourhood! Offering 1,640 sq ft of thoughtfully designed living space, this move-in ready home is set on a quiet cul-de-sac within walking distance to schools, parks, Georgian Mall, and minutes to Hwy 400. The open-concept main floor boasts 9 ceilings, rich hardwood floors, an elegant oak staircase, and a spacious living/dining area. The modern kitchen is a true highlight with a large centre island, stainless steel appliances, quartz counters, and a chic white brick-pattern backsplash. The bright eat-in area opens to a fully fenced, extra-large backyard with a spacious patio and side gate for easy access - deal for entertaining and outdoor enjoyment. Upstairs, the serene primary suite features a walk-in closet and spa-like ensuite with a deep soaker tub, glass shower, and double-sink vanity. Additional perks include a second-floor laundry room, attached garage with inside entry, and tasteful finishes throughout. Perfect for young families and first-time buyers seeking a newer home with comfort and style! (id:56248)
Open House
This property has open houses!
Starts at:
2:00 pm
Ends at:
4:00 pm
Property Details
|
MLS® Number
|
S12115218 |
|
Property Type
|
Single Family |
|
Community Name
|
West Bayfield |
|
Amenities Near By
|
Hospital, Park, Public Transit |
|
Community Features
|
Community Centre |
|
Equipment Type
|
Water Heater |
|
Features
|
Cul-de-sac, Carpet Free |
|
Parking Space Total
|
3 |
|
Rental Equipment Type
|
Water Heater |
Building
|
Bathroom Total
|
3 |
|
Bedrooms Above Ground
|
3 |
|
Bedrooms Total
|
3 |
|
Age
|
6 To 15 Years |
|
Appliances
|
Garage Door Opener Remote(s), Dishwasher, Dryer, Garage Door Opener, Stove, Washer, Water Softener, Window Coverings, Refrigerator |
|
Basement Development
|
Unfinished |
|
Basement Type
|
N/a (unfinished) |
|
Construction Style Attachment
|
Attached |
|
Cooling Type
|
Central Air Conditioning |
|
Exterior Finish
|
Brick |
|
Flooring Type
|
Hardwood, Ceramic, Laminate |
|
Foundation Type
|
Poured Concrete |
|
Half Bath Total
|
1 |
|
Heating Fuel
|
Natural Gas |
|
Heating Type
|
Forced Air |
|
Stories Total
|
2 |
|
Size Interior
|
1,500 - 2,000 Ft2 |
|
Type
|
Row / Townhouse |
|
Utility Water
|
Municipal Water |
Parking
Land
|
Acreage
|
No |
|
Fence Type
|
Fenced Yard |
|
Land Amenities
|
Hospital, Park, Public Transit |
|
Sewer
|
Sanitary Sewer |
|
Size Depth
|
111 Ft ,7 In |
|
Size Frontage
|
26 Ft ,1 In |
|
Size Irregular
|
26.1 X 111.6 Ft |
|
Size Total Text
|
26.1 X 111.6 Ft |
|
Zoning Description
|
Residential |
Rooms
| Level |
Type |
Length |
Width |
Dimensions |
|
Second Level |
Primary Bedroom |
6.2 m |
3.8 m |
6.2 m x 3.8 m |
|
Second Level |
Bedroom 2 |
4.1 m |
2.8 m |
4.1 m x 2.8 m |
|
Second Level |
Bedroom 3 |
3.3 m |
2.7 m |
3.3 m x 2.7 m |
|
Second Level |
Laundry Room |
1.78 m |
1.71 m |
1.78 m x 1.71 m |
|
Main Level |
Dining Room |
5.4 m |
2.7 m |
5.4 m x 2.7 m |
|
Main Level |
Living Room |
4.2 m |
3 m |
4.2 m x 3 m |
|
Main Level |
Kitchen |
3.7 m |
2.4 m |
3.7 m x 2.4 m |
|
Main Level |
Eating Area |
2.58 m |
2.4 m |
2.58 m x 2.4 m |
https://www.realtor.ca/real-estate/28240713/55-forsyth-crescent-barrie-west-bayfield-west-bayfield





































