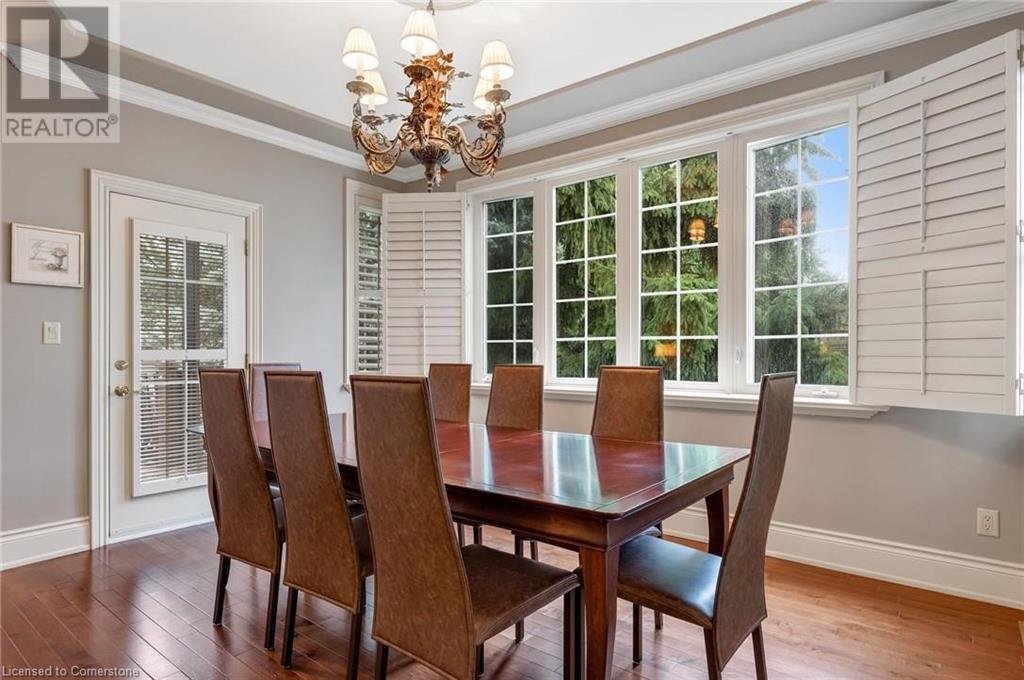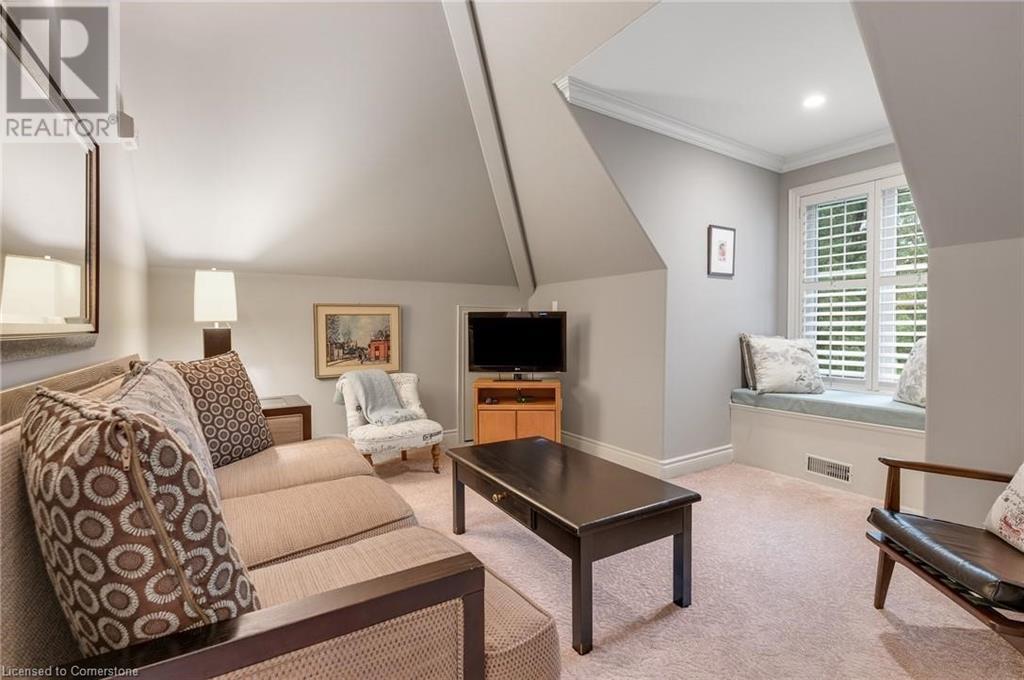7 Bedroom
5 Bathroom
5781 sqft
2 Level
Fireplace
Central Air Conditioning
Forced Air
$3,450,000
Dreaming of moving to Niagara-on-the-Lake? The value here is undeniable! Would cost 100s of thousands more to reproduce! Welcome to this stunning custom-built Beauty. Own this Luxury French Style Country Home with your own 500 bottle wine cellar. Meticulously maintained, where attention to detail can be seen throughout. Minutes to Queen St, enjoy the boutiques, restaurants, theatre, etc. Thousands spend on recent upgrades, both indoor and outdoor spaces. New professional S/S kitchen appliances (6 burner Wolf Stove) and kitchen cabinets adorn this gourmet kitchen with island open to a large dining and family room and stunning fireplace. Walk out to decks and outdoor living. California shuttters and updated custom lighting throughout. Main floor has 2 bedrooms and 2 baths. Second floor has 4 bedrooms and 3 baths-plenty of room for guests and family members. Lower level with large family room, gorgeous kitchen, 2 bedrooms, large bathroom and plenty of storage. Come and live the life many can only dream of in Niagara-on-the-Lake. Lifestyle of this home can be main floor living, single family, multiple generation family or B&B. Perfect for all options. There are so many features to see in this home. Please see the supplement list. (id:56248)
Property Details
|
MLS® Number
|
40677119 |
|
Property Type
|
Single Family |
|
AmenitiesNearBy
|
Beach, Golf Nearby, Park, Place Of Worship |
|
CommunityFeatures
|
Community Centre |
|
EquipmentType
|
Water Heater |
|
Features
|
In-law Suite |
|
ParkingSpaceTotal
|
7 |
|
RentalEquipmentType
|
Water Heater |
Building
|
BathroomTotal
|
5 |
|
BedroomsAboveGround
|
6 |
|
BedroomsBelowGround
|
1 |
|
BedroomsTotal
|
7 |
|
Appliances
|
Central Vacuum |
|
ArchitecturalStyle
|
2 Level |
|
BasementDevelopment
|
Finished |
|
BasementType
|
Full (finished) |
|
ConstructionStyleAttachment
|
Detached |
|
CoolingType
|
Central Air Conditioning |
|
ExteriorFinish
|
Stone, Stucco |
|
FireplaceFuel
|
Electric |
|
FireplacePresent
|
Yes |
|
FireplaceTotal
|
7 |
|
FireplaceType
|
Other - See Remarks |
|
FoundationType
|
Block |
|
HeatingFuel
|
Natural Gas |
|
HeatingType
|
Forced Air |
|
StoriesTotal
|
2 |
|
SizeInterior
|
5781 Sqft |
|
Type
|
House |
|
UtilityWater
|
Municipal Water |
Parking
Land
|
Acreage
|
No |
|
LandAmenities
|
Beach, Golf Nearby, Park, Place Of Worship |
|
Sewer
|
Municipal Sewage System |
|
SizeDepth
|
130 Ft |
|
SizeFrontage
|
75 Ft |
|
SizeTotalText
|
Under 1/2 Acre |
|
ZoningDescription
|
R |
Rooms
| Level |
Type |
Length |
Width |
Dimensions |
|
Second Level |
4pc Bathroom |
|
|
Measurements not available |
|
Second Level |
Bedroom |
|
|
14'10'' x 13'4'' |
|
Second Level |
5pc Bathroom |
|
|
Measurements not available |
|
Second Level |
Bedroom |
|
|
14'6'' x 14'9'' |
|
Second Level |
Laundry Room |
|
|
10'8'' x 11'0'' |
|
Second Level |
Bedroom |
|
|
23'11'' x 16'8'' |
|
Second Level |
Primary Bedroom |
|
|
22'1'' x 21'2'' |
|
Lower Level |
4pc Bathroom |
|
|
Measurements not available |
|
Lower Level |
Primary Bedroom |
|
|
13'2'' x 12'5'' |
|
Lower Level |
Recreation Room |
|
|
31'10'' x 15'10'' |
|
Lower Level |
Eat In Kitchen |
|
|
13'6'' x 9'1'' |
|
Main Level |
Bedroom |
|
|
13'3'' x 12'8'' |
|
Main Level |
4pc Bathroom |
|
|
Measurements not available |
|
Main Level |
Sitting Room |
|
|
12'6'' x 8'7'' |
|
Main Level |
3pc Bathroom |
|
|
Measurements not available |
|
Main Level |
Bedroom |
|
|
14'10'' x 13'0'' |
|
Main Level |
Foyer |
|
|
15'6'' x 6'7'' |
|
Main Level |
Living Room |
|
|
12'10'' x 12'7'' |
|
Main Level |
Dining Room |
|
|
13'11'' x 9'0'' |
|
Main Level |
Family Room |
|
|
20'5'' x 15'11'' |
|
Main Level |
Eat In Kitchen |
|
|
12'7'' x 15'11'' |
https://www.realtor.ca/real-estate/27661688/545-mississauga-street-niagara-on-the-lake




































