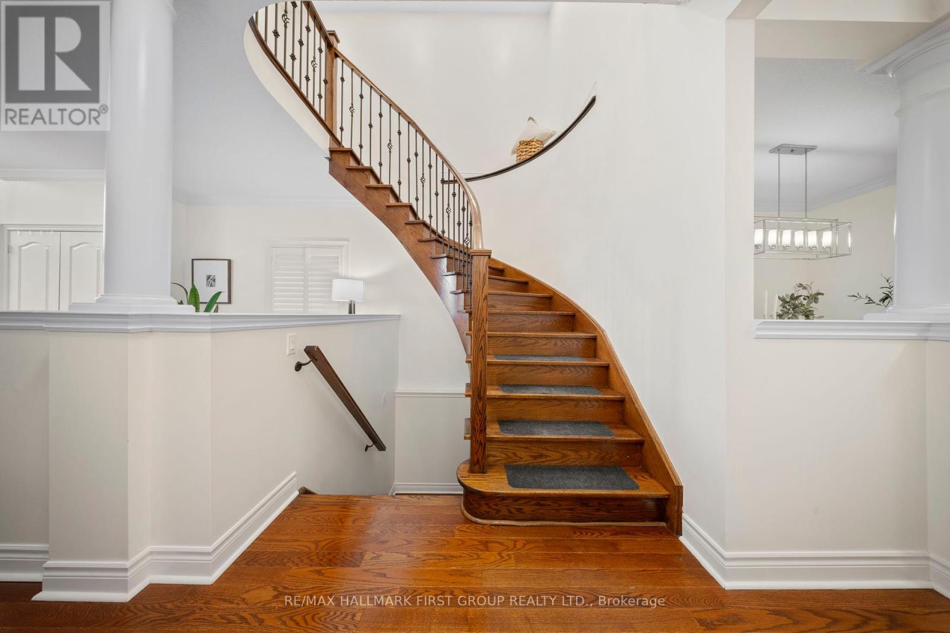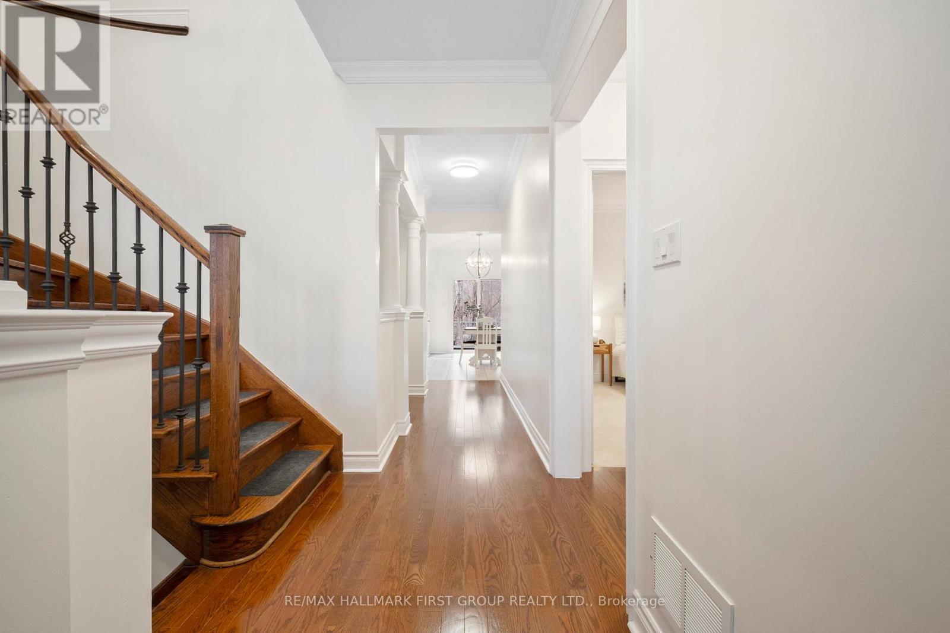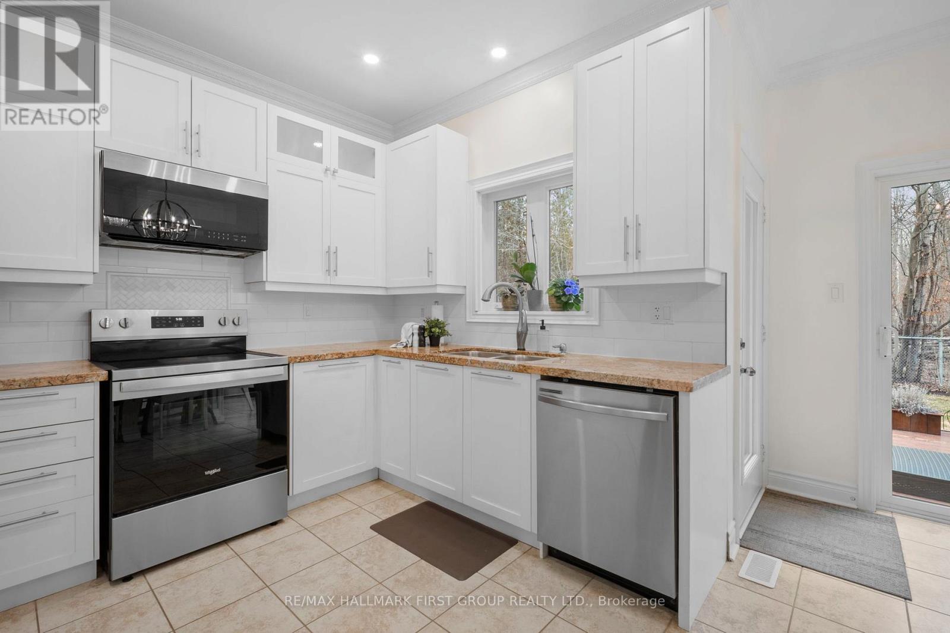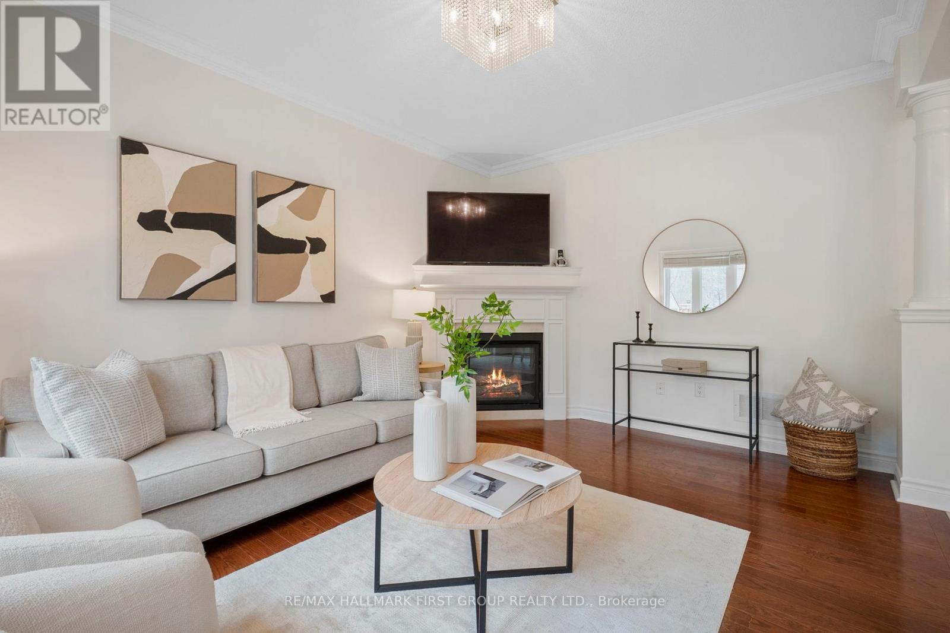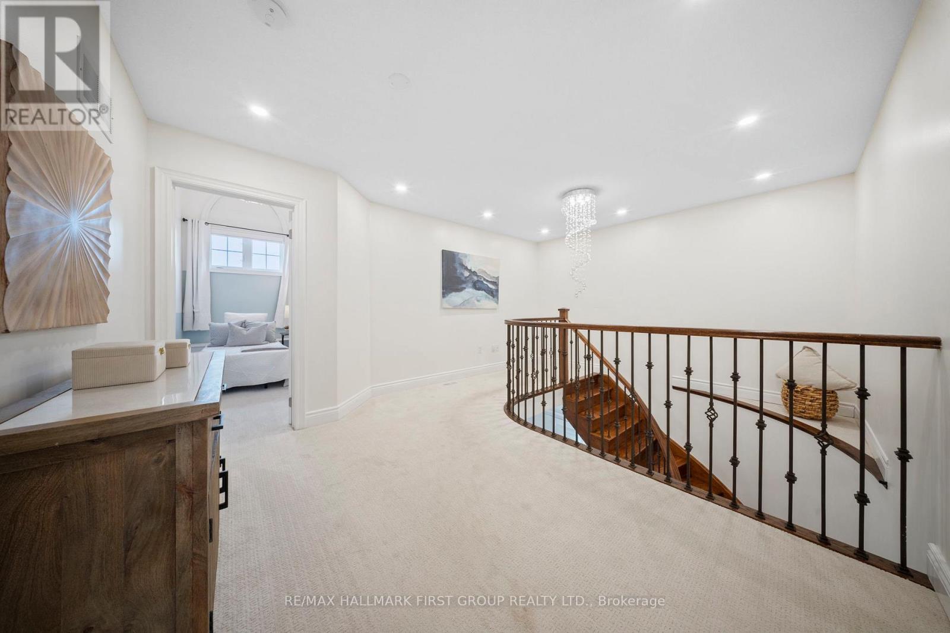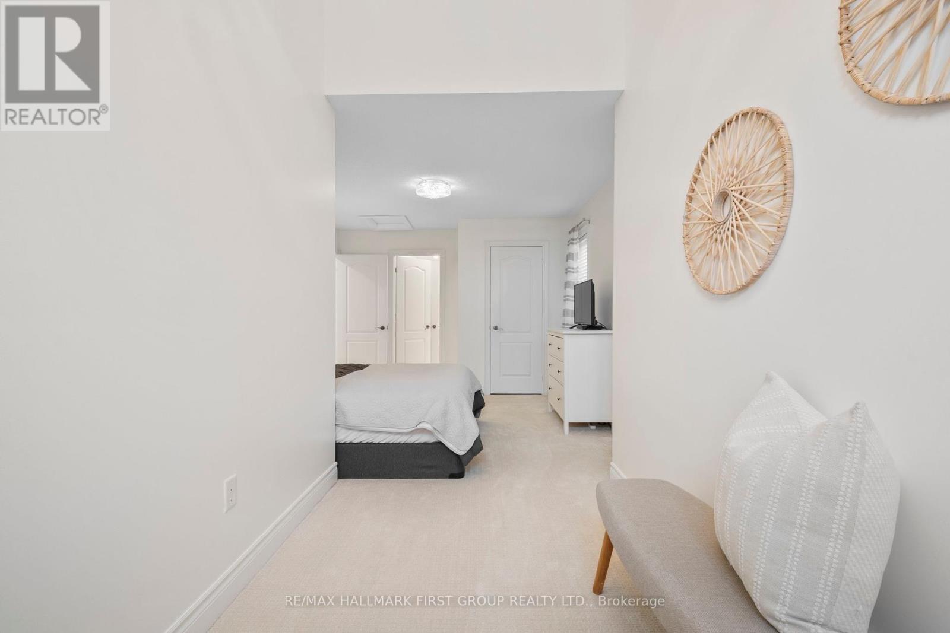544 George Reynolds Drive Clarington, Ontario L1E 2M1
$1,329,000
Welcome to one of the most desirable streets in Courtice! This stunning bungaloft sits on a premium lot backing onto a ravine and facing a quiet park, offering exceptional privacy and serene views. Step inside to find a beautifully upgraded interior featuring hardwood floors, pot lights, and 9-foot ceilings on the main floor. The open-concept living and kitchen area is perfect for entertaining, complete with a gas fireplace and a custom-built, elegant kitchen with quartz countertops and ample storage. A formal dining room provides a warm space for gatherings. Upstairs, the show-stopping loft - currently used as the primary bedroom - boasts a vaulted ceiling, massive windows overlooking the ravine, a walk-in closet, and a luxurious spa-like ensuite with a 6-foot Jacuzzi tub and a cozy fireplace. This breathtaking space combines comfort and style in a way that's hard to find. The main floor bedroom offers flexibility, making this home ideal for both downsizers seeking single-level living and growing families looking to upsize. This home offers the perfect blend of charm, light, and luxury in one of Courtice's most sought-after neighbourhoods. (id:56248)
Open House
This property has open houses!
2:00 pm
Ends at:4:00 pm
2:00 pm
Ends at:4:00 pm
Property Details
| MLS® Number | E12072065 |
| Property Type | Single Family |
| Community Name | Courtice |
| Amenities Near By | Park |
| Features | Wooded Area, Conservation/green Belt |
| Parking Space Total | 6 |
Building
| Bathroom Total | 4 |
| Bedrooms Above Ground | 4 |
| Bedrooms Total | 4 |
| Appliances | All, Window Coverings |
| Basement Development | Partially Finished |
| Basement Type | Full (partially Finished) |
| Construction Style Attachment | Detached |
| Cooling Type | Central Air Conditioning |
| Exterior Finish | Vinyl Siding |
| Fireplace Present | Yes |
| Flooring Type | Hardwood |
| Foundation Type | Concrete |
| Heating Fuel | Natural Gas |
| Heating Type | Forced Air |
| Stories Total | 2 |
| Size Interior | 2,000 - 2,500 Ft2 |
| Type | House |
| Utility Water | Municipal Water |
Parking
| Garage |
Land
| Acreage | No |
| Land Amenities | Park |
| Sewer | Sanitary Sewer |
| Size Depth | 114 Ft ,10 In |
| Size Frontage | 39 Ft ,4 In |
| Size Irregular | 39.4 X 114.9 Ft |
| Size Total Text | 39.4 X 114.9 Ft |
Rooms
| Level | Type | Length | Width | Dimensions |
|---|---|---|---|---|
| Second Level | Primary Bedroom | 5.18 m | 3.61 m | 5.18 m x 3.61 m |
| Second Level | Bedroom 3 | 3.15 m | 1.8 m | 3.15 m x 1.8 m |
| Second Level | Bedroom 4 | 3.45 m | 3.1 m | 3.45 m x 3.1 m |
| Main Level | Primary Bedroom | 4.5 m | 3.63 m | 4.5 m x 3.63 m |
| Main Level | Kitchen | 3.23 m | 2.59 m | 3.23 m x 2.59 m |
| Main Level | Family Room | 4.29 m | 3.51 m | 4.29 m x 3.51 m |
| Main Level | Living Room | 2.87 m | 2.64 m | 2.87 m x 2.64 m |
| Main Level | Dining Room | 3.58 m | 2.64 m | 3.58 m x 2.64 m |
https://www.realtor.ca/real-estate/28143124/544-george-reynolds-drive-clarington-courtice-courtice








