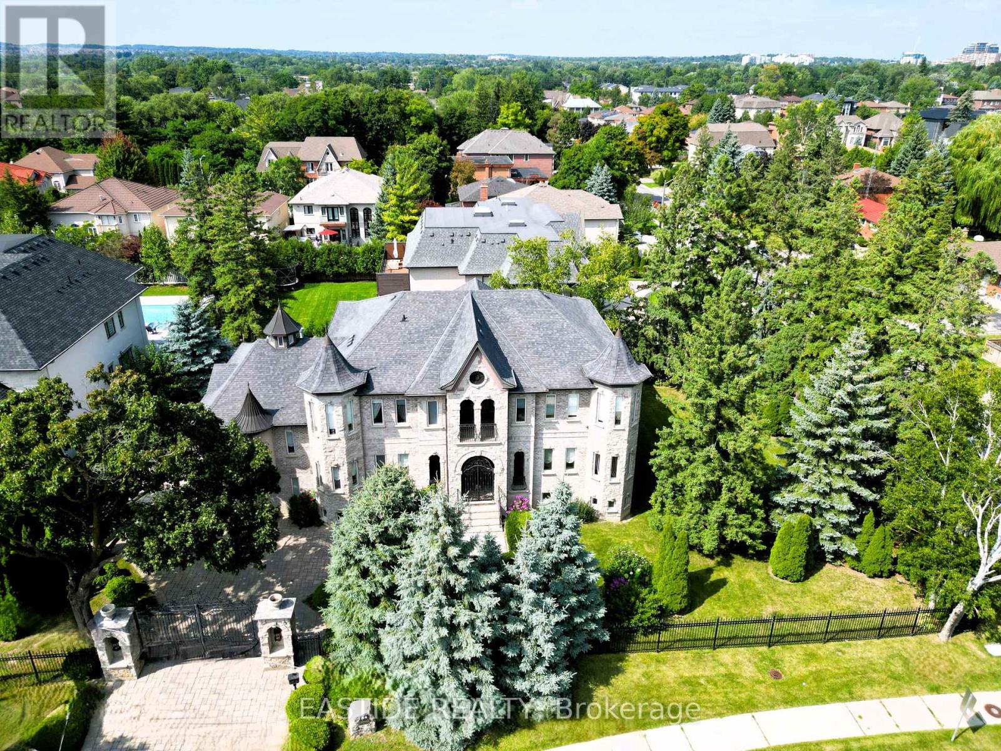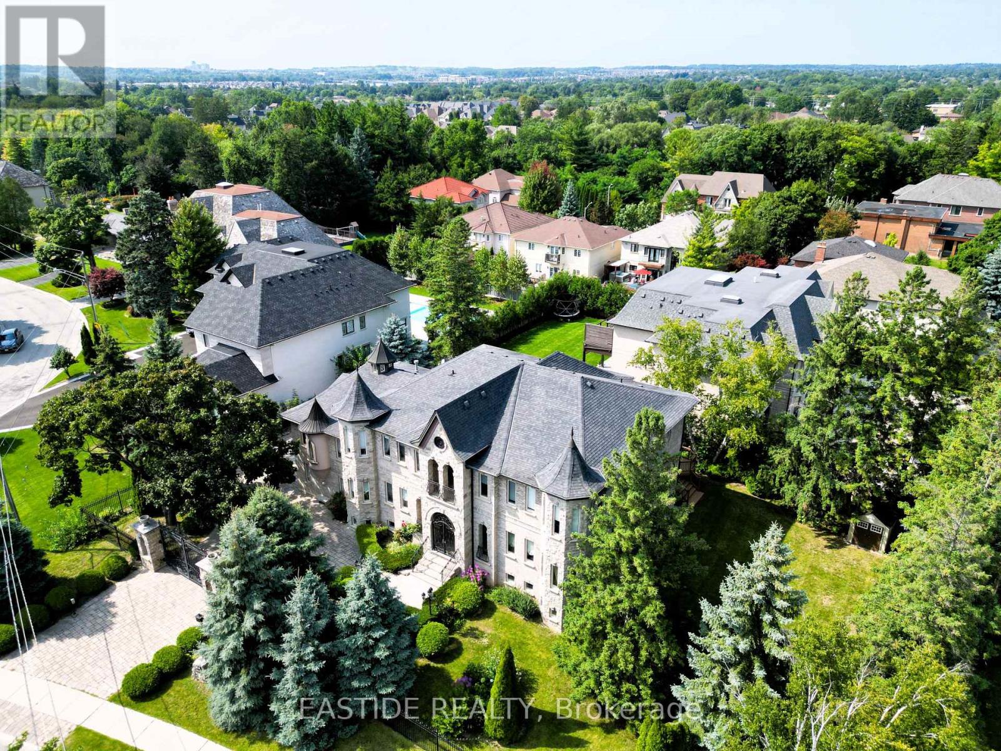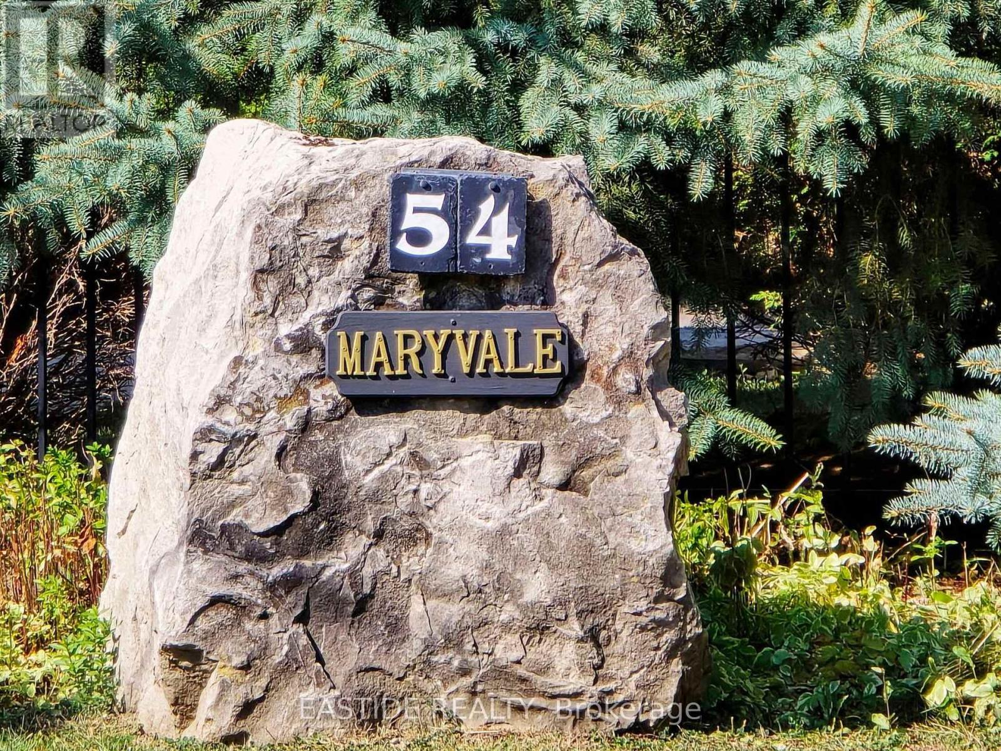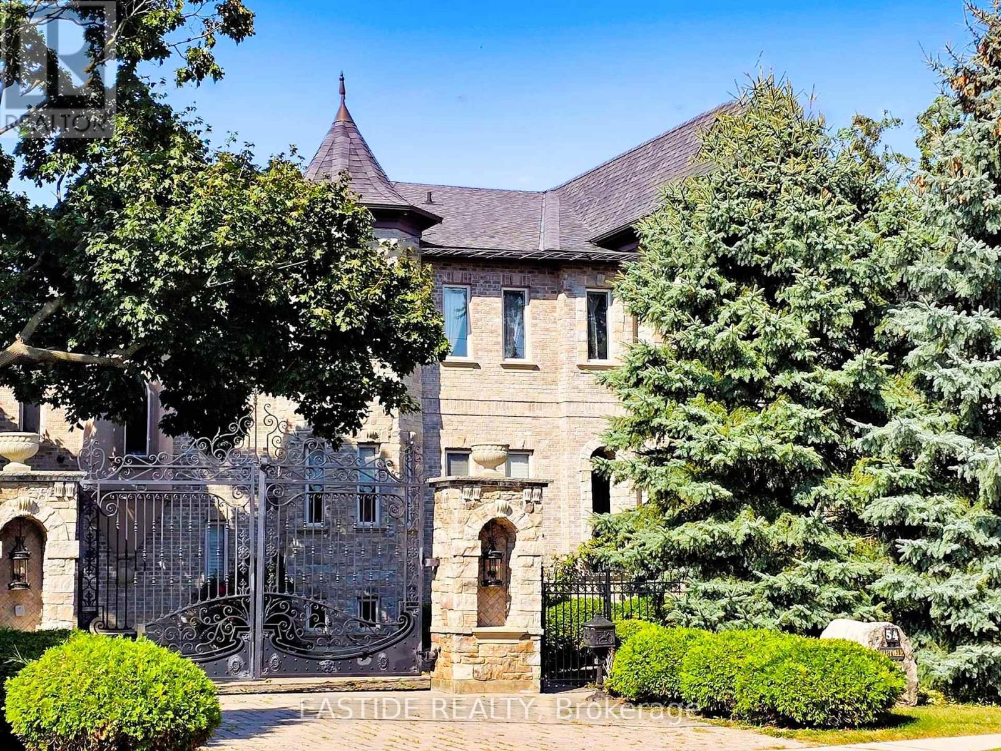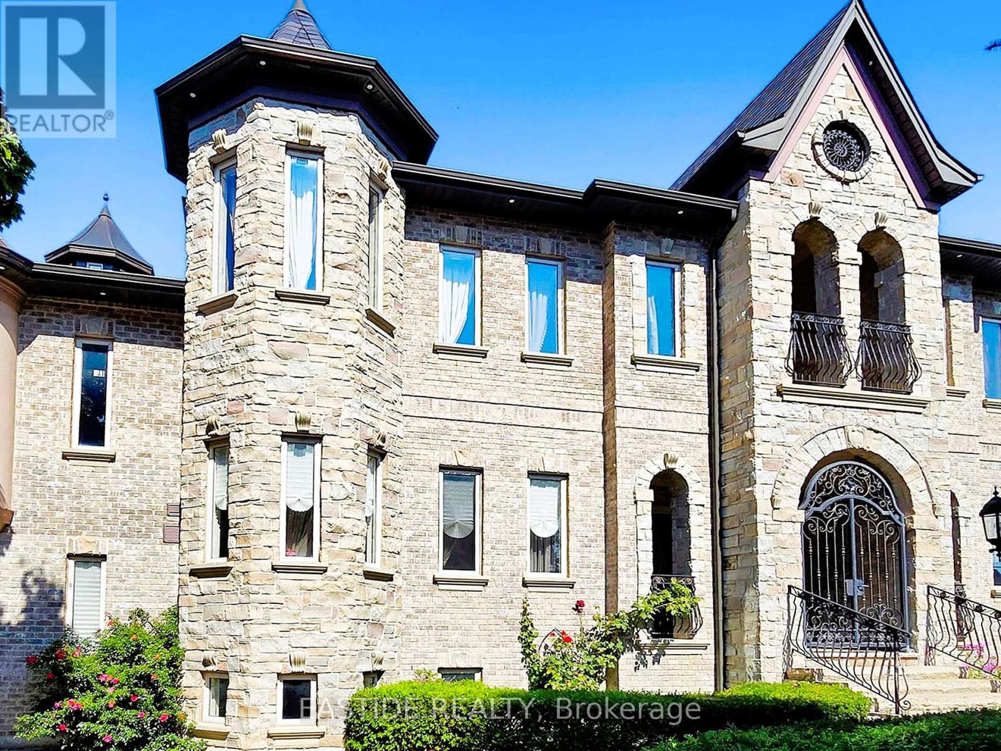54 Maryvale Crescent Richmond Hill, Ontario L4C 6P8
$5,280,000
Welcome To 54 Maryvale, a Significant Chateau-Inspired Stone Estate Gated Mansion, Located In The Heart Of The Upscale Richvale Neighborhood. This Magnificent Home Stands In a Class of Its Own, Offering Old World European Charm, Splendor, and Refined Elegance At Every Turn. Gourmet Kitchen, Chefs Delight Featuring Top-Of-The-Line Stainless Steel Appliances, Premium Granite Countertops, Huge Centre Island. Grand Open Concept Formal Dining And Living Room, This Space Is Designed For Grand Entertaining, While Still Offering Comfort And Warmth For Everyday Family Life. Gated Entrance, Impeccable Landscaping And Grand Stone Facade Set The Tone For The Luxury That Awaits Inside. Every Detail Of This Estate Reflects World-Class Materials And Designer Deco, With The Highest Standards Of Craftsmanship Throughout. (id:56248)
Open House
This property has open houses!
2:00 pm
Ends at:4:00 pm
2:00 pm
Ends at:4:00 pm
Property Details
| MLS® Number | N12187994 |
| Property Type | Single Family |
| Community Name | South Richvale |
| Features | Carpet Free, Sauna |
| Parking Space Total | 10 |
Building
| Bathroom Total | 7 |
| Bedrooms Above Ground | 4 |
| Bedrooms Below Ground | 3 |
| Bedrooms Total | 7 |
| Appliances | Garage Door Opener Remote(s), Oven - Built-in, Garage Door Opener |
| Basement Development | Finished |
| Basement Type | N/a (finished) |
| Construction Style Attachment | Detached |
| Cooling Type | Central Air Conditioning |
| Exterior Finish | Brick, Stone |
| Fireplace Present | Yes |
| Fireplace Total | 4 |
| Flooring Type | Hardwood, Stone, Ceramic |
| Foundation Type | Concrete |
| Half Bath Total | 1 |
| Heating Fuel | Natural Gas |
| Heating Type | Forced Air |
| Stories Total | 2 |
| Size Interior | 5,000 - 100,000 Ft2 |
| Type | House |
| Utility Water | Municipal Water |
Parking
| Garage |
Land
| Acreage | No |
| Sewer | Sanitary Sewer |
| Size Depth | 109 Ft ,1 In |
| Size Frontage | 144 Ft ,3 In |
| Size Irregular | 144.3 X 109.1 Ft |
| Size Total Text | 144.3 X 109.1 Ft |
| Zoning Description | Residential |
Rooms
| Level | Type | Length | Width | Dimensions |
|---|---|---|---|---|
| Second Level | Bedroom 3 | 4.75 m | 5.2 m | 4.75 m x 5.2 m |
| Second Level | Bedroom 4 | 4.38 m | 4.12 m | 4.38 m x 4.12 m |
| Second Level | Other | 3.44 m | 2.36 m | 3.44 m x 2.36 m |
| Second Level | Primary Bedroom | 6.73 m | 8.7 m | 6.73 m x 8.7 m |
| Second Level | Bedroom 2 | 4.76 m | 3.91 m | 4.76 m x 3.91 m |
| Main Level | Living Room | 4.66 m | 4.92 m | 4.66 m x 4.92 m |
| Main Level | Dining Room | 3.65 m | 4.92 m | 3.65 m x 4.92 m |
| Main Level | Kitchen | 4.92 m | 5.53 m | 4.92 m x 5.53 m |
| Main Level | Eating Area | 5.05 m | 5.38 m | 5.05 m x 5.38 m |
| Main Level | Family Room | 5.42 m | 4.79 m | 5.42 m x 4.79 m |
| Upper Level | Great Room | 6.33 m | 3.87 m | 6.33 m x 3.87 m |
| Upper Level | Library | 5.73 m | 6.21 m | 5.73 m x 6.21 m |

