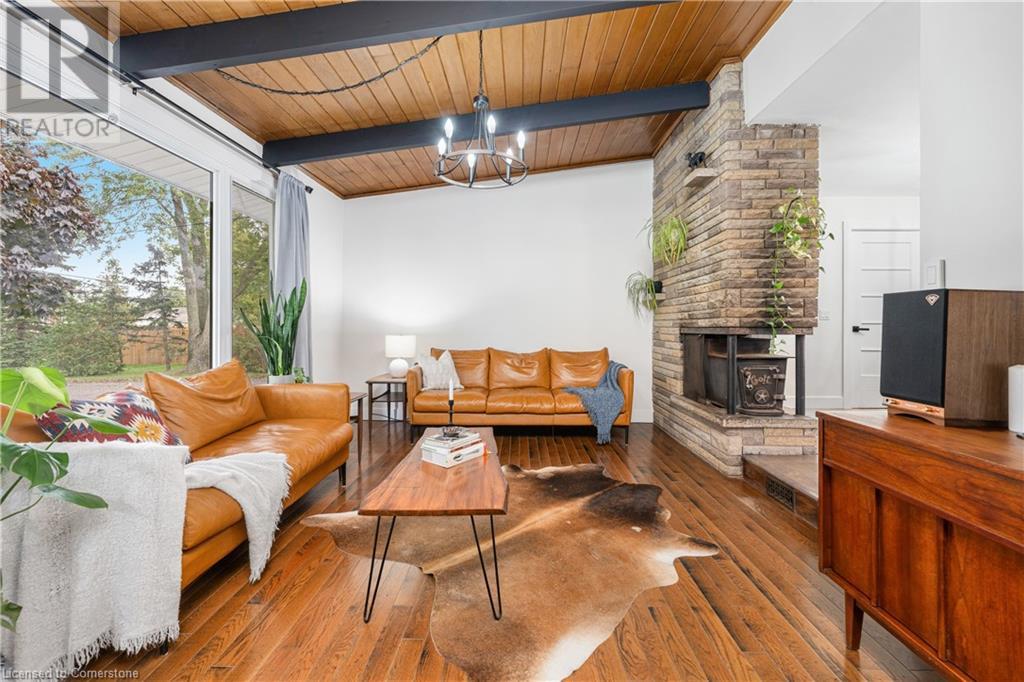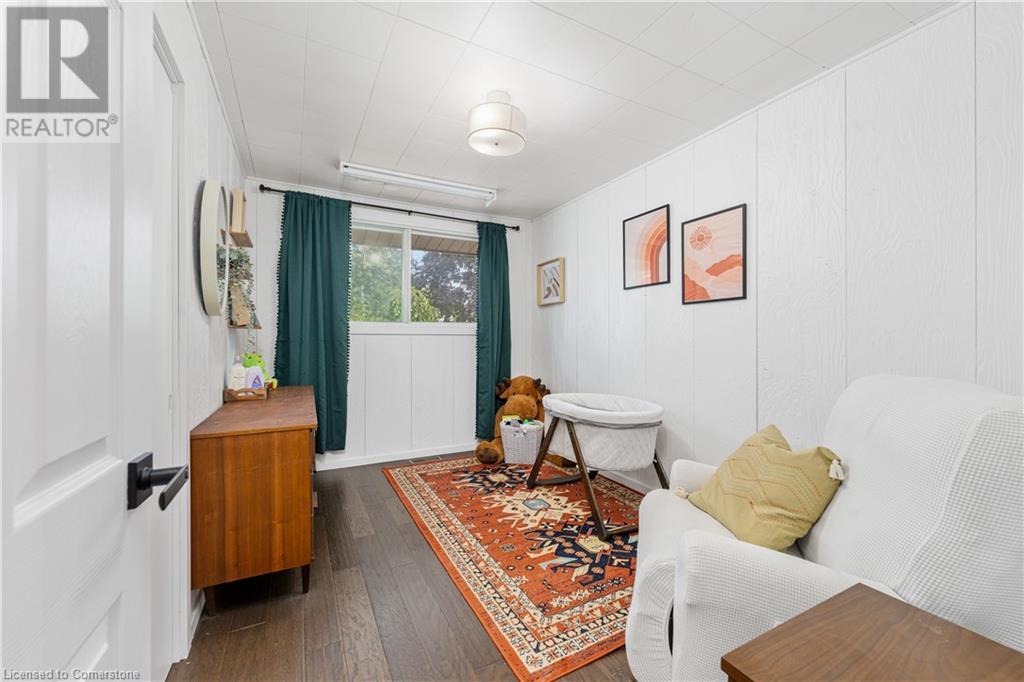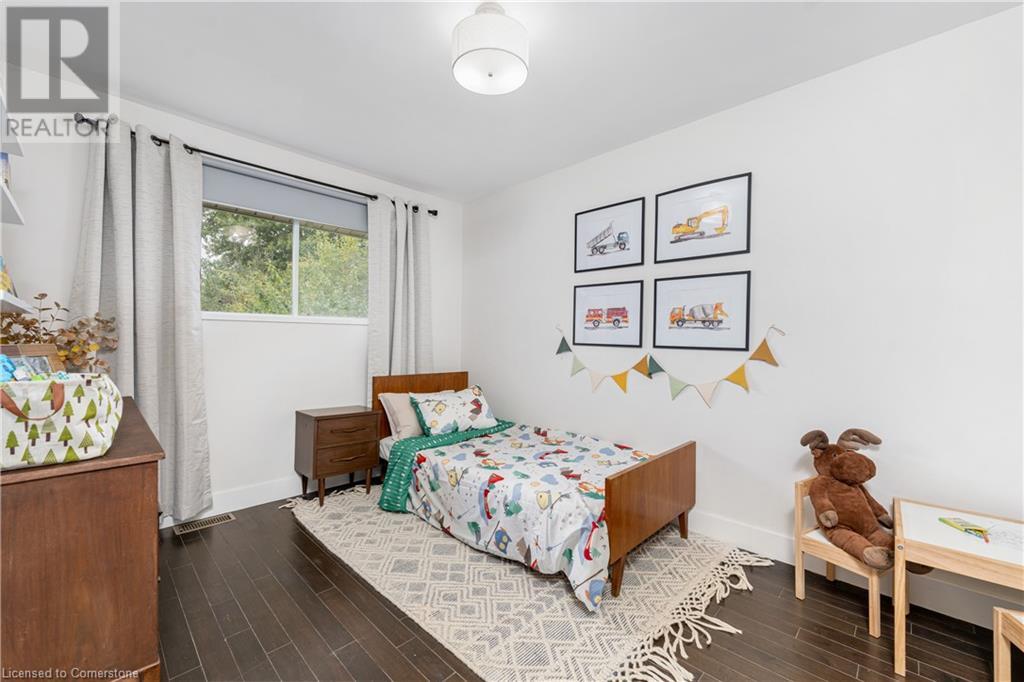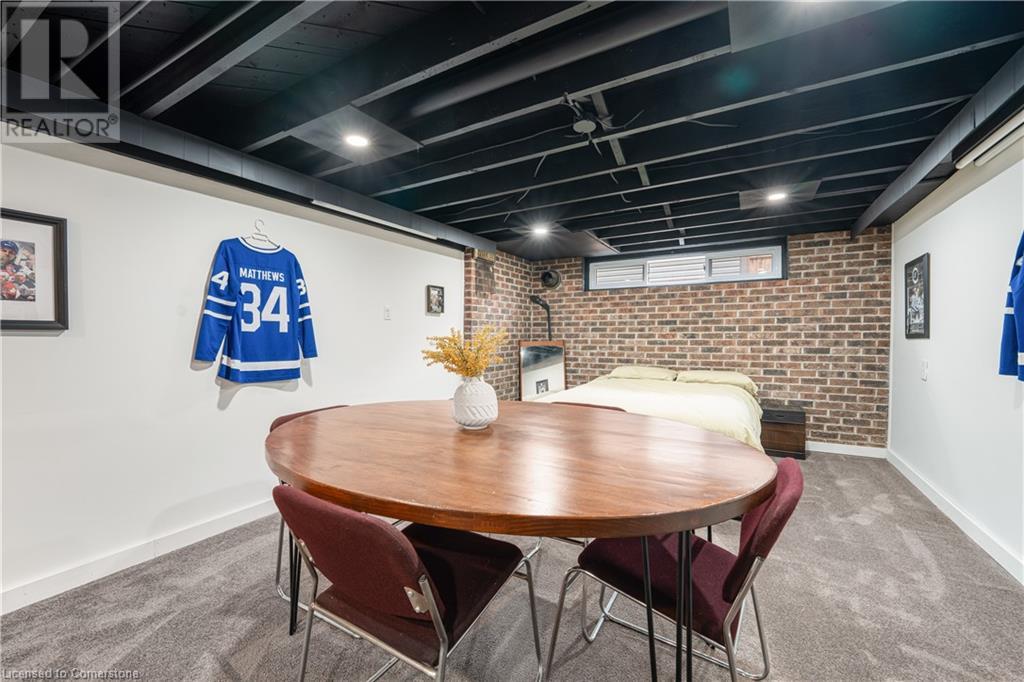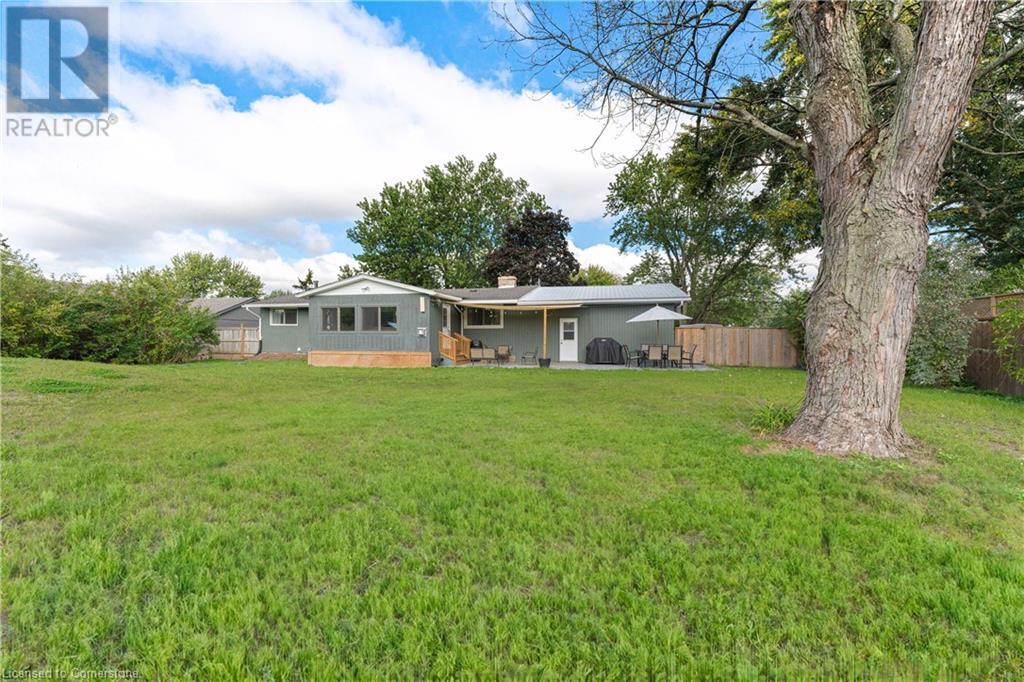537 Forks Road Welland, Ontario L3B 5K9
$599,900
WELLAND COUNTRY BUNGALOW WITH EXTENSIVE UPDATES ON A SPACIOUS 100x200' LOT! Welcome to this beautifully updated country bungalow, nestled on a generous 100x200' lot in a tranquil and picturesque setting. This home has been well cared for and features many recent and big ticket upgrades, including an all new septic system, complete exterior waterproofing, and a comprehensive French drain system throughout the backyard—providing both durability and peace of mind for years to come. The sun-filled rear addition, surrounded by windows, offers beautiful views of your private backyard, making it the perfect spot to relax or entertain guests. The oversized garage has been nicely finished and includes convenient interior access to the home, adding practicality to daily living. Step outside to host and relax on your new backyard stone patio with friends. Whether you’re seeking a serene country retreat or a move-in-ready family home, this property combines rural charm with modern updates and so major renovations already taken care of. Don’t miss this incredible opportunity to own a piece of the countryside with all the big-ticket upgrades already completed! (id:56248)
Open House
This property has open houses!
2:00 am
Ends at:3:00 pm
For your convenience please call or text 289-683-4657 to pre-register
Property Details
| MLS® Number | 40656311 |
| Property Type | Single Family |
| Neigbourhood | Dain City |
| AmenitiesNearBy | Golf Nearby, Park, Place Of Worship, Schools |
| EquipmentType | None |
| Features | Paved Driveway, Tile Drained, Country Residential, Sump Pump |
| ParkingSpaceTotal | 11 |
| RentalEquipmentType | None |
| Structure | Shed |
Building
| BathroomTotal | 2 |
| BedroomsAboveGround | 3 |
| BedroomsTotal | 3 |
| Appliances | Dishwasher, Dryer, Refrigerator, Stove, Washer, Microwave Built-in |
| ArchitecturalStyle | Bungalow |
| BasementDevelopment | Partially Finished |
| BasementType | Full (partially Finished) |
| ConstructedDate | 1957 |
| ConstructionMaterial | Wood Frame |
| ConstructionStyleAttachment | Detached |
| CoolingType | Central Air Conditioning |
| ExteriorFinish | Stone, Wood |
| FireplaceFuel | Wood |
| FireplacePresent | Yes |
| FireplaceTotal | 2 |
| FireplaceType | Other - See Remarks |
| FoundationType | Block |
| HalfBathTotal | 1 |
| HeatingFuel | Natural Gas |
| HeatingType | Forced Air |
| StoriesTotal | 1 |
| SizeInterior | 1515 Sqft |
| Type | House |
| UtilityWater | Cistern |
Parking
| Attached Garage |
Land
| Acreage | No |
| LandAmenities | Golf Nearby, Park, Place Of Worship, Schools |
| Sewer | Septic System |
| SizeDepth | 200 Ft |
| SizeFrontage | 100 Ft |
| SizeTotalText | Under 1/2 Acre |
| ZoningDescription | Rr A1 |
Rooms
| Level | Type | Length | Width | Dimensions |
|---|---|---|---|---|
| Lower Level | Utility Room | 24'6'' x 9'5'' | ||
| Lower Level | Laundry Room | 36'9'' x 10'11'' | ||
| Lower Level | Recreation Room | 36'2'' x 12'1'' | ||
| Main Level | 4pc Bathroom | 8'11'' x 7'11'' | ||
| Main Level | Bedroom | 12'3'' x 8'8'' | ||
| Main Level | Bedroom | 12'4'' x 9'3'' | ||
| Main Level | Full Bathroom | 5'9'' x 3'8'' | ||
| Main Level | Primary Bedroom | 12'7'' x 12'4'' | ||
| Main Level | Family Room | 18'2'' x 11'8'' | ||
| Main Level | Living Room | 17'0'' x 12'7'' | ||
| Main Level | Dining Room | 12'3'' x 10'2'' | ||
| Main Level | Kitchen | 20'7'' x 12'3'' |
https://www.realtor.ca/real-estate/27497227/537-forks-road-welland



